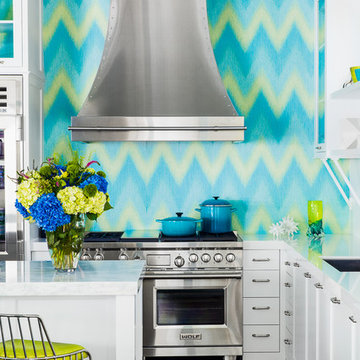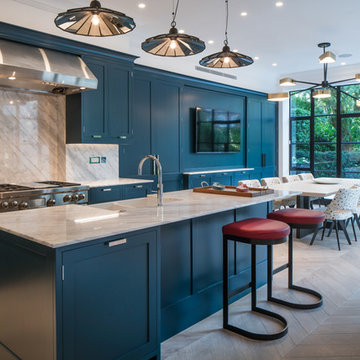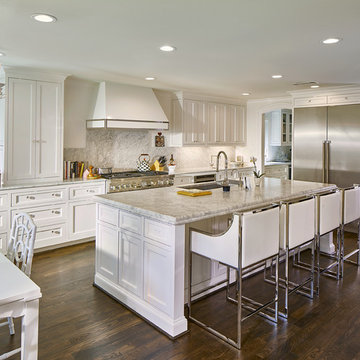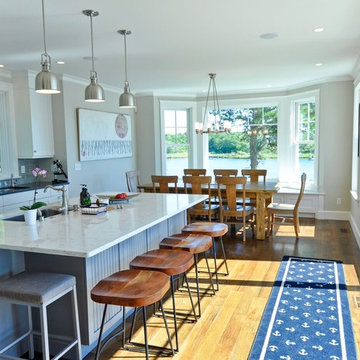ターコイズブルーの、木目調のキッチン (シルバーの調理設備、シェーカースタイル扉のキャビネット、大理石カウンター) の写真
絞り込み:
資材コスト
並び替え:今日の人気順
写真 1〜20 枚目(全 280 枚)

シャーロットにある広いカントリー風のおしゃれなI型キッチン (エプロンフロントシンク、大理石カウンター、グレーのキッチンパネル、サブウェイタイルのキッチンパネル、淡色無垢フローリング、アイランドなし、青いキャビネット、シルバーの調理設備、シェーカースタイル扉のキャビネット) の写真

他の地域にあるラグジュアリーな広いビーチスタイルのおしゃれなアイランドキッチン (エプロンフロントシンク、シェーカースタイル扉のキャビネット、白いキャビネット、大理石カウンター、白いキッチンパネル、大理石のキッチンパネル、シルバーの調理設備、無垢フローリング、赤い床、白いキッチンカウンター) の写真

Jessica Delaney
ボストンにある高級な中くらいなトランジショナルスタイルのおしゃれなキッチン (エプロンフロントシンク、シェーカースタイル扉のキャビネット、ベージュのキャビネット、大理石カウンター、白いキッチンパネル、サブウェイタイルのキッチンパネル、シルバーの調理設備、淡色無垢フローリング、茶色い床、白いキッチンカウンター) の写真
ボストンにある高級な中くらいなトランジショナルスタイルのおしゃれなキッチン (エプロンフロントシンク、シェーカースタイル扉のキャビネット、ベージュのキャビネット、大理石カウンター、白いキッチンパネル、サブウェイタイルのキッチンパネル、シルバーの調理設備、淡色無垢フローリング、茶色い床、白いキッチンカウンター) の写真

他の地域にある高級な広いラスティックスタイルのおしゃれなキッチン (エプロンフロントシンク、シェーカースタイル扉のキャビネット、中間色木目調キャビネット、マルチカラーのキッチンパネル、淡色無垢フローリング、大理石カウンター、ボーダータイルのキッチンパネル、シルバーの調理設備、茶色い床、窓) の写真

ダラスにある高級な広いトランジショナルスタイルのおしゃれなキッチン (アンダーカウンターシンク、シェーカースタイル扉のキャビネット、白いキャビネット、大理石カウンター、白いキッチンパネル、サブウェイタイルのキッチンパネル、シルバーの調理設備、無垢フローリング、茶色い床、白いキッチンカウンター、格子天井) の写真

Fumed Antique Oak #1 Natural
ローリーにある高級な中くらいなコンテンポラリースタイルのおしゃれなキッチン (アンダーカウンターシンク、シェーカースタイル扉のキャビネット、グレーのキャビネット、シルバーの調理設備、無垢フローリング、大理石カウンター、グレーのキッチンパネル、石スラブのキッチンパネル、茶色い床) の写真
ローリーにある高級な中くらいなコンテンポラリースタイルのおしゃれなキッチン (アンダーカウンターシンク、シェーカースタイル扉のキャビネット、グレーのキャビネット、シルバーの調理設備、無垢フローリング、大理石カウンター、グレーのキッチンパネル、石スラブのキッチンパネル、茶色い床) の写真

Sheila Bridges Design, Inc
ニューヨークにある小さなトランジショナルスタイルのおしゃれなキッチン (エプロンフロントシンク、シェーカースタイル扉のキャビネット、大理石カウンター、シルバーの調理設備、アイランドなし、ターコイズのキャビネット、壁紙) の写真
ニューヨークにある小さなトランジショナルスタイルのおしゃれなキッチン (エプロンフロントシンク、シェーカースタイル扉のキャビネット、大理石カウンター、シルバーの調理設備、アイランドなし、ターコイズのキャビネット、壁紙) の写真

Adam Cohen Photography
ジャクソンビルにあるビーチスタイルのおしゃれなL型キッチン (ボーダータイルのキッチンパネル、大理石カウンター、シェーカースタイル扉のキャビネット、白いキャビネット、シルバーの調理設備、マルチカラーのキッチンパネル) の写真
ジャクソンビルにあるビーチスタイルのおしゃれなL型キッチン (ボーダータイルのキッチンパネル、大理石カウンター、シェーカースタイル扉のキャビネット、白いキャビネット、シルバーの調理設備、マルチカラーのキッチンパネル) の写真

Photographer Adam Cohen
マイアミにあるラグジュアリーなトラディショナルスタイルのおしゃれなキッチン (ボーダータイルのキッチンパネル、マルチカラーのキッチンパネル、白いキャビネット、シルバーの調理設備、大理石カウンター、シェーカースタイル扉のキャビネット) の写真
マイアミにあるラグジュアリーなトラディショナルスタイルのおしゃれなキッチン (ボーダータイルのキッチンパネル、マルチカラーのキッチンパネル、白いキャビネット、シルバーの調理設備、大理石カウンター、シェーカースタイル扉のキャビネット) の写真

Mark Lohman
ロサンゼルスにある巨大なビーチスタイルのおしゃれなキッチン (エプロンフロントシンク、シェーカースタイル扉のキャビネット、淡色木目調キャビネット、大理石カウンター、青いキッチンパネル、セメントタイルのキッチンパネル、シルバーの調理設備、淡色無垢フローリング、青いキッチンカウンター、茶色い床) の写真
ロサンゼルスにある巨大なビーチスタイルのおしゃれなキッチン (エプロンフロントシンク、シェーカースタイル扉のキャビネット、淡色木目調キャビネット、大理石カウンター、青いキッチンパネル、セメントタイルのキッチンパネル、シルバーの調理設備、淡色無垢フローリング、青いキッチンカウンター、茶色い床) の写真

Casey Fry
オースティンにあるラグジュアリーな広いカントリー風のおしゃれなキッチン (アンダーカウンターシンク、大理石カウンター、白いキッチンパネル、セラミックタイルのキッチンパネル、シルバーの調理設備、コンクリートの床、シェーカースタイル扉のキャビネット、ターコイズのキャビネット) の写真
オースティンにあるラグジュアリーな広いカントリー風のおしゃれなキッチン (アンダーカウンターシンク、大理石カウンター、白いキッチンパネル、セラミックタイルのキッチンパネル、シルバーの調理設備、コンクリートの床、シェーカースタイル扉のキャビネット、ターコイズのキャビネット) の写真

Sean Litchfield
ボストンにある中くらいなビーチスタイルのおしゃれなキッチン (アンダーカウンターシンク、シェーカースタイル扉のキャビネット、白いキャビネット、大理石カウンター、マルチカラーのキッチンパネル、シルバーの調理設備、濃色無垢フローリング) の写真
ボストンにある中くらいなビーチスタイルのおしゃれなキッチン (アンダーカウンターシンク、シェーカースタイル扉のキャビネット、白いキャビネット、大理石カウンター、マルチカラーのキッチンパネル、シルバーの調理設備、濃色無垢フローリング) の写真

Classic tailored furniture is married with the very latest appliances from Sub Zero and Wolf to provide a kitchen of distinction, designed to perfectly complement the proportions of the room.
The design is practical and inviting but with every modern luxury included.

ロンドンにある中くらいなトランジショナルスタイルのおしゃれなキッチン (青いキャビネット、大理石カウンター、大理石のキッチンパネル、淡色無垢フローリング、シェーカースタイル扉のキャビネット、白いキッチンパネル、シルバーの調理設備) の写真

The original historical home had very low ceilings and limited views and access to the deck and pool. By relocating the laundry to a new mud room (see other images in this project) we were able to open the views and space to the back yard. By lowering the floor into the basement creating a small step down from the front dining room, we were able to gain more head height. Additionally, adding a coffered ceiling, we disguised the structure while offering slightly more height in between the structure members. While this job was an exercise in structural gymnastics, the results are a clean, open and functional space for today living while honoring the historic nature and proportions of the home.
Kubilus Photo

Architect: Tim Brown Architecture. Photographer: Casey Fry
オースティンにあるラグジュアリーな広いカントリー風のおしゃれなキッチン (アンダーカウンターシンク、白いキッチンパネル、サブウェイタイルのキッチンパネル、シルバーの調理設備、青いキャビネット、大理石カウンター、グレーの床、コンクリートの床、白いキッチンカウンター、シェーカースタイル扉のキャビネット) の写真
オースティンにあるラグジュアリーな広いカントリー風のおしゃれなキッチン (アンダーカウンターシンク、白いキッチンパネル、サブウェイタイルのキッチンパネル、シルバーの調理設備、青いキャビネット、大理石カウンター、グレーの床、コンクリートの床、白いキッチンカウンター、シェーカースタイル扉のキャビネット) の写真

Ken Vaughan - Vaughan Creative Media
ダラスにある広いトランジショナルスタイルのおしゃれなキッチン (アンダーカウンターシンク、シェーカースタイル扉のキャビネット、白いキャビネット、大理石カウンター、石スラブのキッチンパネル、シルバーの調理設備、白いキッチンパネル、濃色無垢フローリング、茶色い床、グレーのキッチンカウンター) の写真
ダラスにある広いトランジショナルスタイルのおしゃれなキッチン (アンダーカウンターシンク、シェーカースタイル扉のキャビネット、白いキャビネット、大理石カウンター、石スラブのキッチンパネル、シルバーの調理設備、白いキッチンパネル、濃色無垢フローリング、茶色い床、グレーのキッチンカウンター) の写真

The Challenge
This beautiful waterfront home was begging for an update. Our clients wanted a contemporary design with modern finishes. They craved improved functionality in the kitchen, hardwood flooring in the living areas, and a spacious walk-in closet in the master bathroom. With two children in school, our clients also needed the project completed during their summer vacation – leaving a slim 90 days for the entire remodel. Could we do it? …Challenge accepted!
Our Solution
With their active summer travel schedule, our clients elected to vacate their home for the duration of the project. This was ideal for the intrusive nature of the scope of work.
In preparation, our design team created a project plan to suit our client’s needs. With such a clear timeline, we were able to select and order long-lead items in plenty of time for the project start date.
In the kitchen, we rearranged the layout to provide superior ventilation for the cooktop on the exterior wall. We added two large storage cabinets with glass doors, accented by a sleek mosaic backsplash of glass tile. We also incorporated a large contemporary waterfall island into the room. With seating at one end, the island provides both increased functionality and an eye-catching focal point for the center of the room. On the interior wall of the kitchen, we maximized storage with a wall of built-in cabinetry – complete with pullout pantry cabinets, a double oven, and a large stainless refrigerator.
Our clients wisely chose rich, dark-colored wood flooring to add warmth to the contemporary design. After installing the flooring in the kitchen, we brought it into the main living areas as well. In the great room, we wrapped the existing gas fireplace in a neutral stack stone. The effect of the stone on the media and window wall is breathtaking.
In the master bathroom, we expanded the closet by pushing the wall back into the adjacent pass-through hallway. The new walk-in closet now includes an impressive closet organization system.
Returning to the master bathroom, we removed the single vanity and repositioned the toilet, allowing for a new, curb-less glass shower and a his-and-hers vanity. The entire vanity and shower wall is finished in white 12×24 porcelain tile. The vertical glass mosaic accent band and backlit floating mirrors add to the clean, modern style. To the left of the master bathroom entry, we even added a matching make-up area.
Finally, we installed a number of elegant enhancements in the remaining rooms. The clients chose a bronze metal relief accent wall as well as some colorful finishes and artwork for the entry and hallway.
Exceptional Results
Our clients were simply thrilled with the final product! Not only did they return from their summer vacation to a gorgeous home remodel, but we concluded the project a full week ahead of schedule. As a result, the family was able to move in sooner than planned, giving them plenty of time to acclimate to the renovated space before their kids returned to school. Ultimately, we provided the outstanding results and customer experience that our clients had been searching for.
“We met with many other contractors leading up to signing with Progressive Design Build. When we met Mike, we finally felt safe. We had heard so many horror stories about contractors! Progressive was the best move we could have made. They made our dream house become a reality. Vernon was in charge of our project and everything went better than we expected. Our project was completed earlier than expected, too. Our questions and concerns were dealt with quickly and professionally, the job site was always clean, and all subs were friendly and professional. We had a wonderful experience with Progressive Design Build. We’re so grateful we found them.” – The Mader Family

This beautiful kitchen design with a gray-magenta palette, luxury appliances, and versatile islands perfectly blends elegance and modernity.
Plenty of functional countertops create an ideal setting for serious cooking. A second large island is dedicated to a gathering space, either as overflow seating from the connected living room or as a place to dine for those quick, informal meals. Pops of magenta in the decor add an element of fun.
---
Project by Wiles Design Group. Their Cedar Rapids-based design studio serves the entire Midwest, including Iowa City, Dubuque, Davenport, and Waterloo, as well as North Missouri and St. Louis.
For more about Wiles Design Group, see here: https://wilesdesigngroup.com/
To learn more about this project, see here: https://wilesdesigngroup.com/cedar-rapids-luxurious-kitchen-expansion

This 4 bedroom shingle style home has 3 levels of finished space including a walkout basement which leads directly to the dock and private beach area below. Featuring a home theater, pool table, bar, gym, bathroom, outdoor shower, and secret Murphy bed, the basement doubles as the ultimate man cave and overflow guest quarters. An expansive Ipe deck above connects all the main first floor living areas. The kitchen and master bedroom wing were angled to provide privacy and to take in the views over Menauhant beach to Martha's Vineyard.
ターコイズブルーの、木目調のキッチン (シルバーの調理設備、シェーカースタイル扉のキャビネット、大理石カウンター) の写真
1