キッチン (シルバーの調理設備、白いキャビネット、板張り天井、茶色い床、赤い床) の写真
絞り込み:
資材コスト
並び替え:今日の人気順
写真 1〜20 枚目(全 587 枚)
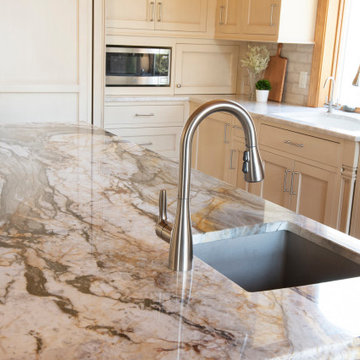
Beautiful Shorewood, MN kitchen remodel by Sawhill Custom Kitchen & Design, serving Minneapolis & St. Paul. See more examples of our work at www.sawhillkitchens.com
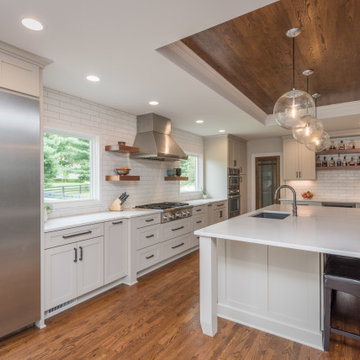
ルイビルにあるトランジショナルスタイルのおしゃれなキッチン (アンダーカウンターシンク、シェーカースタイル扉のキャビネット、白いキャビネット、白いキッチンパネル、シルバーの調理設備、濃色無垢フローリング、茶色い床、白いキッチンカウンター、折り上げ天井、板張り天井) の写真

バルセロナにあるカントリー風のおしゃれなキッチン (フラットパネル扉のキャビネット、白いキャビネット、シルバーの調理設備、無垢フローリング、茶色い床、白いキッチンカウンター、表し梁、板張り天井) の写真

Our kitchen and bath designer, Claire, worked with the clients to design an amazing new kitchen (dubbed Not Your Average Island). The clients’ biggest headache was that the kitchen didn’t function for their family. They were limited with their current seating arrangement, their countertops were filled with appliances, proper storage solutions were lacking and the space was just not working well for them. With the banquette for the children to comfortably do their afternoon homework, additional island seating and enhanced function throughout, our designer Claire completely transformed this space. Her expertise created a one-of-a-kind (definitely not your average) island that was designed specifically for this wonderful family and allowed her to find a home for every piece and part (and more!) the homeowners use every day and the clients love their new kitchen!
Photography: Scott Amundson Photography

This small house needed a makeover to be suitable for a family of four, therefore the original layout has been changed in such way that the hall entrance and kitchen are fully optimized spaces. We opted for a glass brick wall to let the light flow between the entrance and kitchen and maximize perception of space, on both sides. All furniture in the hall area and in the kitchen goes up to the ceiling in order to create extra storage space, whilst in the living room there is large storage space under the stairs, without taking any space from the room. What is left in sight is light, airy furniture in white and woody textures and a touch of green moss used as decoration.

マイアミにある高級な中くらいなコンテンポラリースタイルのおしゃれなキッチン (エプロンフロントシンク、フラットパネル扉のキャビネット、白いキャビネット、クオーツストーンカウンター、シルバーの調理設備、クッションフロア、茶色い床、白いキッチンカウンター、板張り天井) の写真

トロントにある広いラスティックスタイルのおしゃれなキッチン (アンダーカウンターシンク、フラットパネル扉のキャビネット、白いキャビネット、無垢フローリング、茶色い床、木材のキッチンパネル、シルバーの調理設備、白いキッチンカウンター、板張り天井) の写真
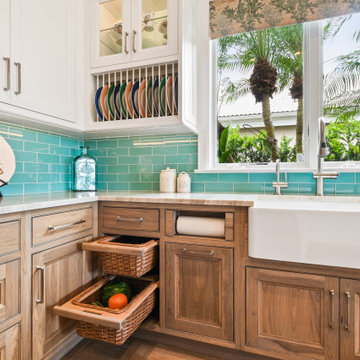
The ultimate coastal beach home situated on the shoreintracoastal waterway. The kitchen features white inset upper cabinetry balanced with rustic hickory base cabinets with a driftwood feel. The driftwood v-groove ceiling is framed in white beams. he 2 islands offer a great work space as well as an island for socializng.

Coastal modern style kitchen remodeling with hand-picked appliances.
シアトルにある中くらいなモダンスタイルのおしゃれなキッチン (シングルシンク、白いキャビネット、珪岩カウンター、白いキッチンパネル、セメントタイルのキッチンパネル、シルバーの調理設備、セラミックタイルの床、茶色い床、グレーのキッチンカウンター、板張り天井) の写真
シアトルにある中くらいなモダンスタイルのおしゃれなキッチン (シングルシンク、白いキャビネット、珪岩カウンター、白いキッチンパネル、セメントタイルのキッチンパネル、シルバーの調理設備、セラミックタイルの床、茶色い床、グレーのキッチンカウンター、板張り天井) の写真
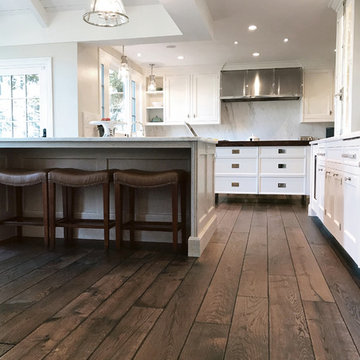
Using white throughout this home makes the dining room’s faint taupe walls pop with understated elegance. The beauty continues in the white and stainless kitchen, grounded on hand scraped flooring. Floor: 7” wide-plank Vintage French Oak | Rustic Character | Victorian Collection hand scraped | light distress | pillowed edge | color Bronze | Satin Hardwax Oil. For more information please email us at: sales@signaturehardwoods.com

シアトルにあるお手頃価格の小さなミッドセンチュリースタイルのおしゃれなキッチン (アンダーカウンターシンク、落し込みパネル扉のキャビネット、白いキャビネット、クオーツストーンカウンター、白いキッチンパネル、セラミックタイルのキッチンパネル、シルバーの調理設備、淡色無垢フローリング、茶色い床、グレーのキッチンカウンター、板張り天井) の写真

アトランタにある小さなトランジショナルスタイルのおしゃれなキッチン (ドロップインシンク、シェーカースタイル扉のキャビネット、白いキャビネット、御影石カウンター、白いキッチンパネル、石スラブのキッチンパネル、シルバーの調理設備、無垢フローリング、茶色い床、マルチカラーのキッチンカウンター、板張り天井) の写真

Heather Ryan, Interior Designer
H. Ryan Studio - Scottsdale, AZ
www.hryanstudio.com
フェニックスにある広いモダンスタイルのおしゃれなキッチン (アンダーカウンターシンク、シェーカースタイル扉のキャビネット、白いキャビネット、大理石カウンター、ベージュキッチンパネル、大理石のキッチンパネル、シルバーの調理設備、無垢フローリング、茶色い床、ベージュのキッチンカウンター、板張り天井) の写真
フェニックスにある広いモダンスタイルのおしゃれなキッチン (アンダーカウンターシンク、シェーカースタイル扉のキャビネット、白いキャビネット、大理石カウンター、ベージュキッチンパネル、大理石のキッチンパネル、シルバーの調理設備、無垢フローリング、茶色い床、ベージュのキッチンカウンター、板張り天井) の写真
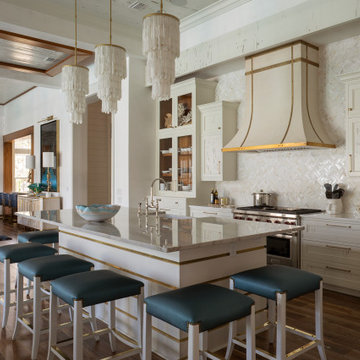
他の地域にある広いビーチスタイルのおしゃれなキッチン (エプロンフロントシンク、落し込みパネル扉のキャビネット、白いキャビネット、大理石カウンター、白いキッチンパネル、モザイクタイルのキッチンパネル、シルバーの調理設備、無垢フローリング、茶色い床、白いキッチンカウンター、板張り天井) の写真

他の地域にある広いカントリー風のおしゃれなキッチン (エプロンフロントシンク、シェーカースタイル扉のキャビネット、白いキャビネット、クオーツストーンカウンター、白いキッチンパネル、大理石のキッチンパネル、シルバーの調理設備、クッションフロア、茶色い床、白いキッチンカウンター、板張り天井) の写真
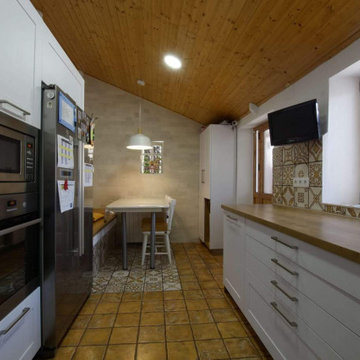
Imagen de la cocina comedor.
マラガにあるお手頃価格の中くらいなラスティックスタイルのおしゃれなキッチン (シングルシンク、インセット扉のキャビネット、白いキャビネット、木材カウンター、マルチカラーのキッチンパネル、セラミックタイルのキッチンパネル、シルバーの調理設備、セラミックタイルの床、アイランドなし、茶色い床、茶色いキッチンカウンター、板張り天井) の写真
マラガにあるお手頃価格の中くらいなラスティックスタイルのおしゃれなキッチン (シングルシンク、インセット扉のキャビネット、白いキャビネット、木材カウンター、マルチカラーのキッチンパネル、セラミックタイルのキッチンパネル、シルバーの調理設備、セラミックタイルの床、アイランドなし、茶色い床、茶色いキッチンカウンター、板張り天井) の写真
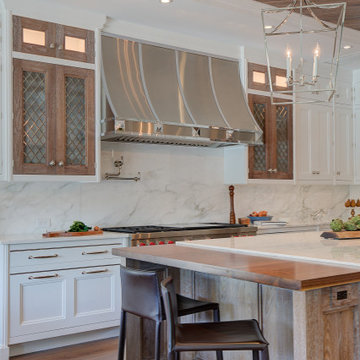
Bakes & Kropp remodeled this former showhouse kitchen to reflect the personalities of its owners—and with 450 square feet to work with, the team had plenty of space to be creative. The kitchen now includes two sinks, two dishwashers, two fridges, and a large French Top stove to support the owner’s preferred cooking style. The space is elegant but comfortable and carefully blends a mixture of walnut, painted cabinetry, stone, and metal accents.
Just a few standout design details include the walnut ceiling patterning, the metal mesh overlay on the cabinet doors sourced from Armac Martin, and a custom range hood unlike any the Bakes & Kropp team had created before.
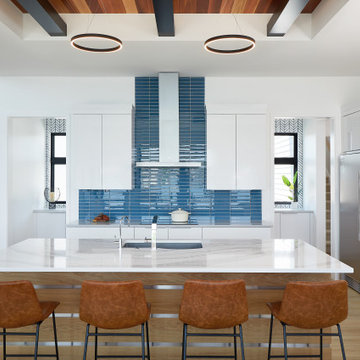
in the kitchen, glossy acrylic perimeter cabinets in Bianco by Eclipse Cabinetry on their Metro door style surround a custom built island. Professional grade stainless steel appliances and range hood continue the modern feel in the space. Glossy blue straight stacked subway tile pops against the contemporary cabinet design.
Builder: Cnossen Construction,
Architect: 42 North - Architecture + Design,
Interior Designer: Whit and Willow,
Photographer: Ashley Avila Photography
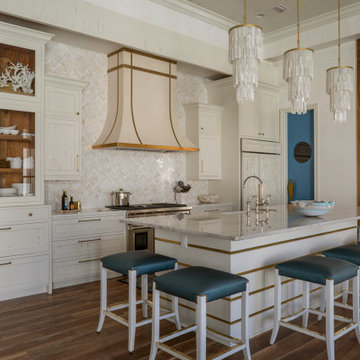
他の地域にある広いビーチスタイルのおしゃれなキッチン (エプロンフロントシンク、落し込みパネル扉のキャビネット、白いキャビネット、大理石カウンター、白いキッチンパネル、モザイクタイルのキッチンパネル、シルバーの調理設備、無垢フローリング、茶色い床、白いキッチンカウンター、板張り天井) の写真
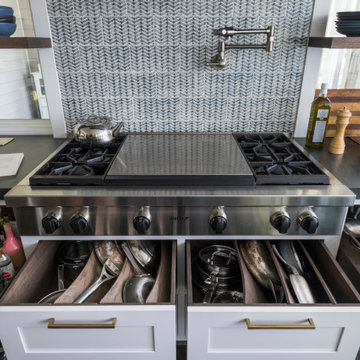
A renovation of a waterfront colonial that was prompted by a severe flood resulted in a completely reinvented home. The kitchen overlooks the water, and is designed to maximize light and views. Sarah Robertson of Studio Dearborn helped her client renovate their kitchen to capture the views and vibe they were after. An appliance wall takes care of the business in this kitchen, and a pantry door was designed to seamlessly integrate into the cabinetry. The range was placed between two windows that overlook the covered porch, and the homeowners collection of artisan pieces are displayed on shelving across the windows. The custom zinc hood gives the kitchen a feeling of age and patina.
Thoughtful storage is everywhere in this kitchen, including charging drawers, pullouts for cookware, trays, utensils and condiments, and a customized dog feeding station!
Photos Adam Macchia. For more information, you may visit our website at www.studiodearborn.com or email us at info@studiodearborn.com.
キッチン (シルバーの調理設備、白いキャビネット、板張り天井、茶色い床、赤い床) の写真
1