キッチン (シルバーの調理設備、中間色木目調キャビネット、フラットパネル扉のキャビネット、ステンレスカウンター、合板フローリング、スレートの床、クッションフロア) の写真
絞り込み:
資材コスト
並び替え:今日の人気順
写真 1〜20 枚目(全 29 枚)

ロンドンにある中くらいなインダストリアルスタイルのおしゃれなキッチン (フラットパネル扉のキャビネット、中間色木目調キャビネット、ステンレスカウンター、レンガのキッチンパネル、シルバーの調理設備、スレートの床、黒い床、一体型シンク) の写真

This house west of Boston was originally designed in 1958 by the great New England modernist, Henry Hoover. He built his own modern home in Lincoln in 1937, the year before the German émigré Walter Gropius built his own world famous house only a few miles away. By the time this 1958 house was built, Hoover had matured as an architect; sensitively adapting the house to the land and incorporating the clients wish to recreate the indoor-outdoor vibe of their previous home in Hawaii.
The house is beautifully nestled into its site. The slope of the roof perfectly matches the natural slope of the land. The levels of the house delicately step down the hill avoiding the granite ledge below. The entry stairs also follow the natural grade to an entry hall that is on a mid level between the upper main public rooms and bedrooms below. The living spaces feature a south- facing shed roof that brings the sun deep in to the home. Collaborating closely with the homeowner and general contractor, we freshened up the house by adding radiant heat under the new purple/green natural cleft slate floor. The original interior and exterior Douglas fir walls were stripped and refinished.
Photo by: Nat Rea Photography
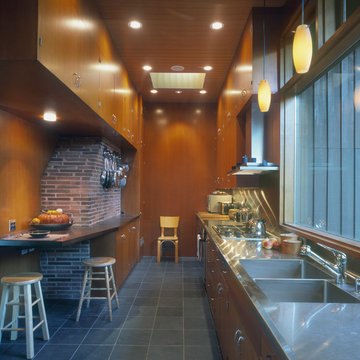
Designed in 1949 by Pietro Belluschi this Northwest style house sits adjacent to a stream in a 2-acre garden. The current owners asked us to design a new wing with a sitting room, master bedroom and bath and to renovate the kitchen. Details and materials from the original design were used throughout the addition. Special foundations were employed at the Master Bedroom to protect a mature Japanese maple. In the Master Bath a private garden court opens the shower and lavatory area to generous outside light.
In 2004 this project received a citation Award from the Portland AIA
Michael Mathers Photography
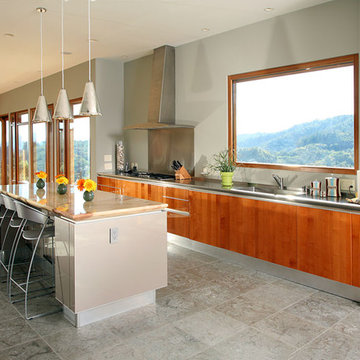
サンフランシスコにある高級な中くらいなコンテンポラリースタイルのおしゃれなキッチン (フラットパネル扉のキャビネット、一体型シンク、中間色木目調キャビネット、ステンレスカウンター、メタリックのキッチンパネル、メタルタイルのキッチンパネル、シルバーの調理設備、スレートの床、グレーの床) の写真
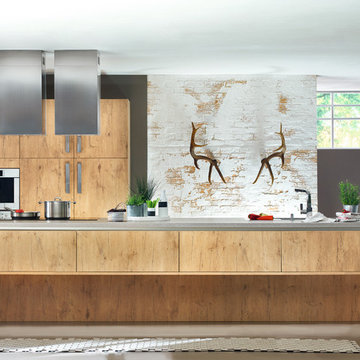
Die geräumige wohnliche Insel bietet viel Platz und Sitzmöglichkeiten
ハンブルクにある高級な広いラスティックスタイルのおしゃれなキッチン (ドロップインシンク、フラットパネル扉のキャビネット、中間色木目調キャビネット、ステンレスカウンター、シルバーの調理設備、スレートの床、グレーの床) の写真
ハンブルクにある高級な広いラスティックスタイルのおしゃれなキッチン (ドロップインシンク、フラットパネル扉のキャビネット、中間色木目調キャビネット、ステンレスカウンター、シルバーの調理設備、スレートの床、グレーの床) の写真
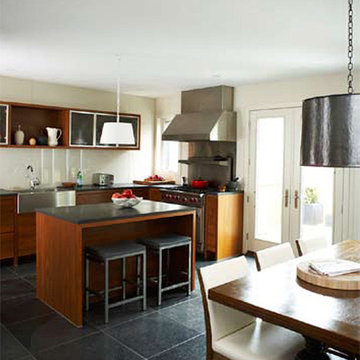
Kitchen
トロントにあるお手頃価格の中くらいなモダンスタイルのおしゃれなキッチン (エプロンフロントシンク、フラットパネル扉のキャビネット、中間色木目調キャビネット、白いキッチンパネル、シルバーの調理設備、スレートの床、ステンレスカウンター) の写真
トロントにあるお手頃価格の中くらいなモダンスタイルのおしゃれなキッチン (エプロンフロントシンク、フラットパネル扉のキャビネット、中間色木目調キャビネット、白いキッチンパネル、シルバーの調理設備、スレートの床、ステンレスカウンター) の写真
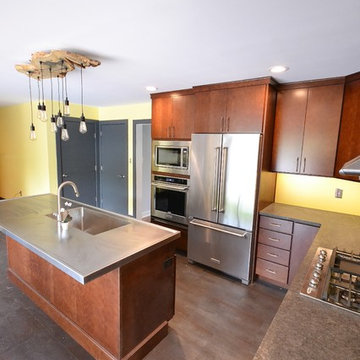
Modern, kitchen remodel. Removal of structural walls with addition of steel beam for support that provided open space to a new spacious eat-in kitchen. Addition of a large 10’ slider door to the kitchen to add great views of the back yard. Kabinart cabinetry was selected in the Manhattan door style, Cherry wood with a sable finish.
The island countertop is a custom stainless steel with integral sink and no drip edge. The perimeter tops are Steel Grey Leathered granite. The cabinetry, countertops, and finishes give this kitchen a contemporary feel.
The flooring is Luxury vinyl tiles.

吹き抜けよりキッチンを見下ろす。
[Photo 西岡千春]
他の地域にある小さなモダンスタイルのおしゃれなキッチン (一体型シンク、フラットパネル扉のキャビネット、中間色木目調キャビネット、ステンレスカウンター、茶色いキッチンパネル、シルバーの調理設備、合板フローリング、茶色い床) の写真
他の地域にある小さなモダンスタイルのおしゃれなキッチン (一体型シンク、フラットパネル扉のキャビネット、中間色木目調キャビネット、ステンレスカウンター、茶色いキッチンパネル、シルバーの調理設備、合板フローリング、茶色い床) の写真
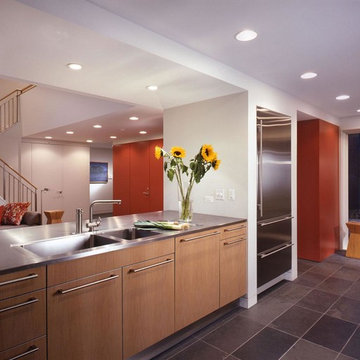
シカゴにある中くらいなトランジショナルスタイルのおしゃれなキッチン (フラットパネル扉のキャビネット、中間色木目調キャビネット、ステンレスカウンター、白いキッチンパネル、サブウェイタイルのキッチンパネル、シルバーの調理設備、スレートの床、グレーの床) の写真
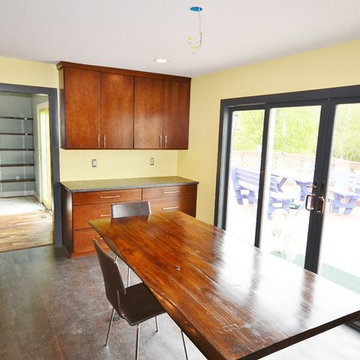
Modern, kitchen remodel. Removal of structural walls with addition of steel beam for support that provided open space to a new spacious eat-in kitchen. Addition of a large 10’ slider door to the kitchen to add great views of the back yard. Kabinart cabinetry was selected in the Manhattan door style, Cherry wood with a sable finish.
The island countertop is a custom stainless steel with integral sink and no drip edge. The perimeter tops are Steel Grey Leathered granite. The cabinetry, countertops, and finishes give this kitchen a contemporary feel.
The flooring is Luxury vinyl tiles.
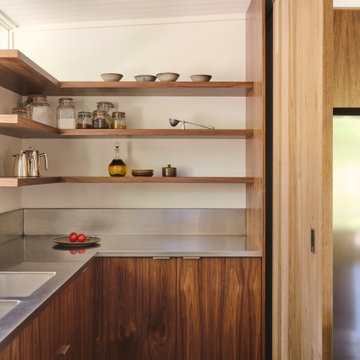
アデレードにあるお手頃価格の中くらいなミッドセンチュリースタイルのおしゃれなキッチン (ダブルシンク、フラットパネル扉のキャビネット、中間色木目調キャビネット、ステンレスカウンター、グレーのキッチンパネル、メタルタイルのキッチンパネル、シルバーの調理設備、スレートの床、グレーの床、グレーのキッチンカウンター、板張り天井) の写真
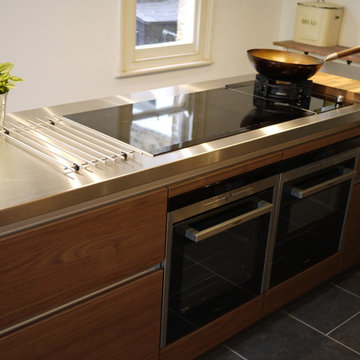
ロンドンにある中くらいなインダストリアルスタイルのおしゃれなキッチン (フラットパネル扉のキャビネット、中間色木目調キャビネット、ステンレスカウンター、レンガのキッチンパネル、シルバーの調理設備、スレートの床、黒い床、一体型シンク) の写真
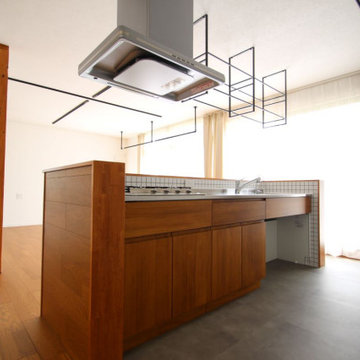
他の地域にあるお手頃価格のインダストリアルスタイルのおしゃれなキッチン (フラットパネル扉のキャビネット、中間色木目調キャビネット、ステンレスカウンター、セラミックタイルのキッチンパネル、シルバーの調理設備、クッションフロア、グレーの床、クロスの天井、グレーとブラウン、茶色いキッチンカウンター) の写真

吹き抜けよりキッチンを見下ろす。
[Photo 西岡千春]
他の地域にある小さなモダンスタイルのおしゃれなキッチン (一体型シンク、フラットパネル扉のキャビネット、中間色木目調キャビネット、ステンレスカウンター、茶色いキッチンパネル、シルバーの調理設備、合板フローリング、茶色い床) の写真
他の地域にある小さなモダンスタイルのおしゃれなキッチン (一体型シンク、フラットパネル扉のキャビネット、中間色木目調キャビネット、ステンレスカウンター、茶色いキッチンパネル、シルバーの調理設備、合板フローリング、茶色い床) の写真
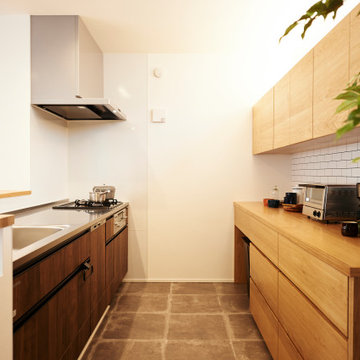
他の地域にある中くらいなおしゃれなキッチン (アンダーカウンターシンク、フラットパネル扉のキャビネット、中間色木目調キャビネット、ステンレスカウンター、白いキッチンパネル、シルバーの調理設備、クッションフロア、グレーの床、茶色いキッチンカウンター、クロスの天井) の写真
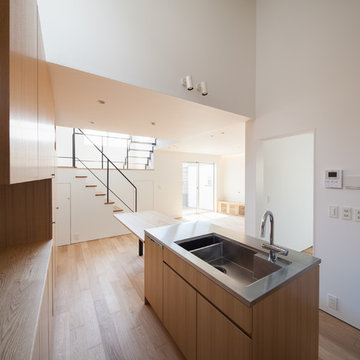
ダイニングテーブルと一体で作られたシンク台。
Photo by 吉田誠
東京23区にあるモダンスタイルのおしゃれなキッチン (アンダーカウンターシンク、フラットパネル扉のキャビネット、中間色木目調キャビネット、ステンレスカウンター、茶色いキッチンパネル、木材のキッチンパネル、シルバーの調理設備、合板フローリング、茶色い床) の写真
東京23区にあるモダンスタイルのおしゃれなキッチン (アンダーカウンターシンク、フラットパネル扉のキャビネット、中間色木目調キャビネット、ステンレスカウンター、茶色いキッチンパネル、木材のキッチンパネル、シルバーの調理設備、合板フローリング、茶色い床) の写真
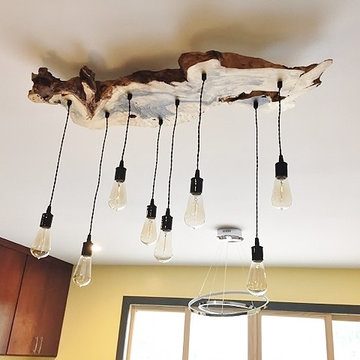
Modern, kitchen remodel. Removal of structural walls with addition of steel beam for support that provided open space to a new spacious eat-in kitchen. Addition of a large 10’ slider door to the kitchen to add great views of the back yard. Kabinart cabinetry was selected in the Manhattan door style, Cherry wood with a sable finish.
The island countertop is a custom stainless steel with integral sink and no drip edge. The perimeter tops are Steel Grey Leathered granite. The cabinetry, countertops, and finishes give this kitchen a contemporary feel.
The flooring is Luxury vinyl tiles.
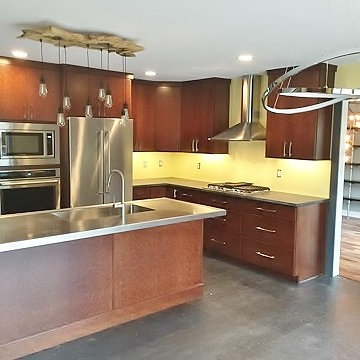
Modern, kitchen remodel. Removal of structural walls with addition of steel beam for support that provided open space to a new spacious eat-in kitchen. Addition of a large 10’ slider door to the kitchen to add great views of the back yard. Kabinart cabinetry was selected in the Manhattan door style, Cherry wood with a sable finish.
The island countertop is a custom stainless steel with integral sink and no drip edge. The perimeter tops are Steel Grey Leathered granite. The cabinetry, countertops, and finishes give this kitchen a contemporary feel.
The flooring is Luxury vinyl tiles.
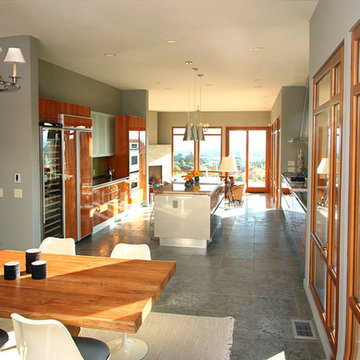
サンフランシスコにある高級な中くらいなコンテンポラリースタイルのおしゃれなキッチン (フラットパネル扉のキャビネット、一体型シンク、中間色木目調キャビネット、ステンレスカウンター、メタリックのキッチンパネル、メタルタイルのキッチンパネル、シルバーの調理設備、スレートの床、グレーの床) の写真
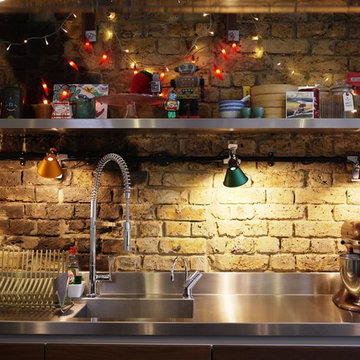
ロンドンにある中くらいなインダストリアルスタイルのおしゃれなキッチン (フラットパネル扉のキャビネット、中間色木目調キャビネット、ステンレスカウンター、レンガのキッチンパネル、シルバーの調理設備、スレートの床、黒い床、一体型シンク) の写真
キッチン (シルバーの調理設備、中間色木目調キャビネット、フラットパネル扉のキャビネット、ステンレスカウンター、合板フローリング、スレートの床、クッションフロア) の写真
1