オレンジのキッチン (シルバーの調理設備、淡色木目調キャビネット、フラットパネル扉のキャビネット、落し込みパネル扉のキャビネット、竹フローリング、クッションフロア) の写真
絞り込み:
資材コスト
並び替え:今日の人気順
写真 1〜20 枚目(全 43 枚)
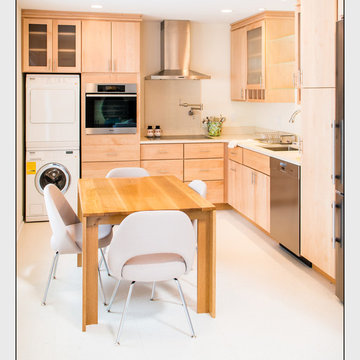
Photo: Satyan Devados
ボストンにある小さなコンテンポラリースタイルのおしゃれなキッチン (アンダーカウンターシンク、フラットパネル扉のキャビネット、淡色木目調キャビネット、シルバーの調理設備、クッションフロア、アイランドなし) の写真
ボストンにある小さなコンテンポラリースタイルのおしゃれなキッチン (アンダーカウンターシンク、フラットパネル扉のキャビネット、淡色木目調キャビネット、シルバーの調理設備、クッションフロア、アイランドなし) の写真

This fun kitchen is a perfect fit for its’ owners! As a returning client we knew this space would be a pleasure to complete, having previously updated their main bath. The variegated blue picket tiles add bold colour the homeowners craved, while the slab doors in a natural maple with matte black finishes and soft white quartz countertops offer a warm modern backdrop.
Filled with personality, this vibrant new kitchen inspires their love of cooking. The small footprint required creative planning to make the most efficient use of space while still including an open shelf section to allow for display and an open feel. The addition of a second sink was a game changer, allowing both sides of the room to function optimally. This kitchen was the perfect finishing touch for their home!
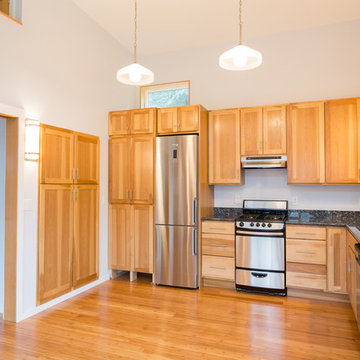
This small kitchen uses a kitchen table (not pictured) to double the work surface. two built in pantries and cabinets provide abundant storage for this backyard cottage.
design, bruce parker, microhouse
photo, max ralph, LCM builders
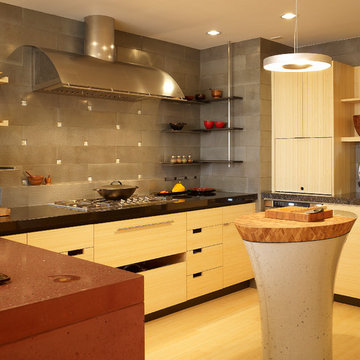
Fu-Tung Cheng, CHENG Design
• Eat-in Kitchen featuring Concrete Countertops, Concrete Kitchen Island, and Okeanito Hood, San Francisco High-Rise Home
Dynamic, updated materials and a new plan transformed a lifeless San Francisco condo into an urban treasure, reminiscent of the client’s beloved weekend retreat also designed by Cheng Design. The simplified layout provides a showcase for the client’s art collection while tiled walls, concrete surfaces, and bamboo cabinets and paneling create personality and warmth. The kitchen features a rouge concrete countertop, a concrete and bamboo elliptical prep island, and a built-in eating area that showcases the gorgeous downtown view.
Photography: Matthew Millman
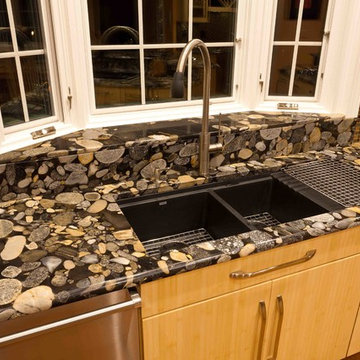
Dimitri Ganas
ボルチモアにあるお手頃価格の中くらいなトランジショナルスタイルのおしゃれなキッチン (アンダーカウンターシンク、フラットパネル扉のキャビネット、淡色木目調キャビネット、御影石カウンター、マルチカラーのキッチンパネル、ガラスタイルのキッチンパネル、シルバーの調理設備、竹フローリング) の写真
ボルチモアにあるお手頃価格の中くらいなトランジショナルスタイルのおしゃれなキッチン (アンダーカウンターシンク、フラットパネル扉のキャビネット、淡色木目調キャビネット、御影石カウンター、マルチカラーのキッチンパネル、ガラスタイルのキッチンパネル、シルバーの調理設備、竹フローリング) の写真
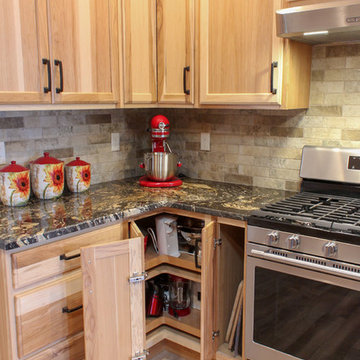
ボイシにあるお手頃価格の小さなトラディショナルスタイルのおしゃれなコの字型キッチン (アンダーカウンターシンク、落し込みパネル扉のキャビネット、淡色木目調キャビネット、御影石カウンター、石タイルのキッチンパネル、シルバーの調理設備、クッションフロア) の写真
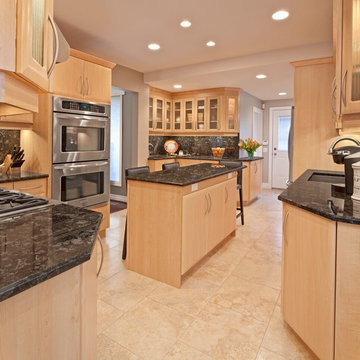
広いトラディショナルスタイルのおしゃれなキッチン (アンダーカウンターシンク、フラットパネル扉のキャビネット、淡色木目調キャビネット、御影石カウンター、黒いキッチンパネル、石スラブのキッチンパネル、シルバーの調理設備、クッションフロア) の写真
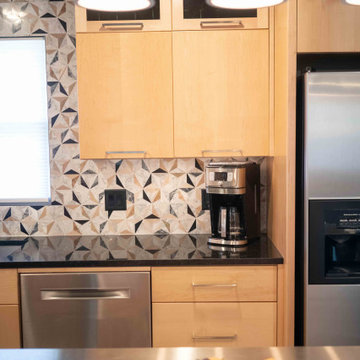
This 1950's home was chopped up with the segmented rooms of the period. The front of the house had two living spaces, separated by a wall with a door opening, and the long-skinny hearth area was difficult to arrange. The kitchen had been remodeled at some point, but was still dated. The homeowners wanted more space, more light, and more MODERN. So we delivered.
We knocked out the walls and added a beam to open up the three spaces. Luxury vinyl tile in a warm, matte black set the base for the space, with light grey walls and a mid-grey ceiling. The fireplace was totally revamped and clad in cut-face black stone.
Cabinetry and built-ins in clear-coated maple add the mid-century vibe, as does the furnishings. And the geometric backsplash was the starting inspiration for everything.
We'll let you just peruse the photos, with before photos at the end, to see just how dramatic the results were!
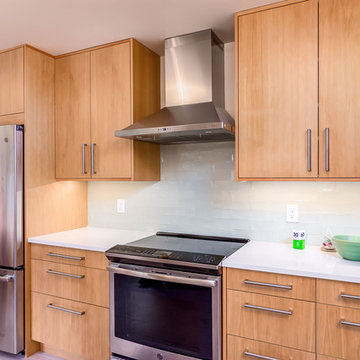
Complete kitchen and guest bathroom remodel with IKEA cabinetry, custom VG Fir doors, quartz countertop, ceramic tile backsplash, and grouted LVT tile flooring
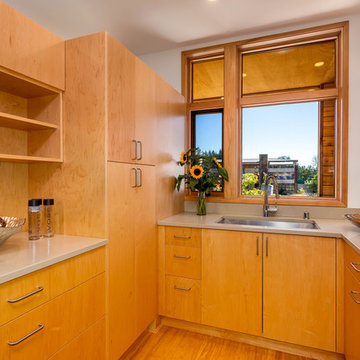
シアトルにある中くらいなモダンスタイルのおしゃれなキッチン (アンダーカウンターシンク、フラットパネル扉のキャビネット、淡色木目調キャビネット、珪岩カウンター、グレーのキッチンパネル、石スラブのキッチンパネル、シルバーの調理設備、竹フローリング、アイランドなし、グレーのキッチンカウンター) の写真
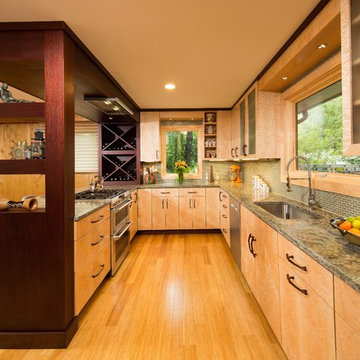
Photography by Greg Hadley Photography.
ワシントンD.C.にあるミッドセンチュリースタイルのおしゃれなキッチン (アンダーカウンターシンク、フラットパネル扉のキャビネット、淡色木目調キャビネット、珪岩カウンター、グレーのキッチンパネル、ガラスタイルのキッチンパネル、シルバーの調理設備、竹フローリング) の写真
ワシントンD.C.にあるミッドセンチュリースタイルのおしゃれなキッチン (アンダーカウンターシンク、フラットパネル扉のキャビネット、淡色木目調キャビネット、珪岩カウンター、グレーのキッチンパネル、ガラスタイルのキッチンパネル、シルバーの調理設備、竹フローリング) の写真
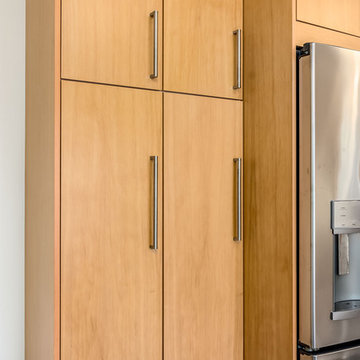
Complete kitchen and guest bathroom remodel with IKEA cabinetry, custom VG Fir doors, quartz countertop, ceramic tile backsplash, and grouted LVT tile flooring
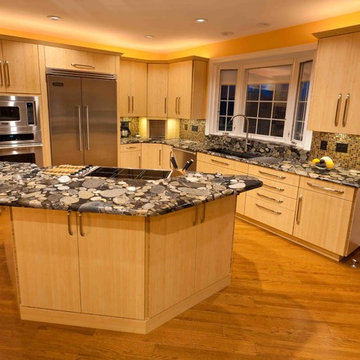
Dimitri Ganas
ボルチモアにあるお手頃価格の中くらいなトランジショナルスタイルのおしゃれなキッチン (アンダーカウンターシンク、フラットパネル扉のキャビネット、淡色木目調キャビネット、御影石カウンター、マルチカラーのキッチンパネル、ガラスタイルのキッチンパネル、シルバーの調理設備、竹フローリング) の写真
ボルチモアにあるお手頃価格の中くらいなトランジショナルスタイルのおしゃれなキッチン (アンダーカウンターシンク、フラットパネル扉のキャビネット、淡色木目調キャビネット、御影石カウンター、マルチカラーのキッチンパネル、ガラスタイルのキッチンパネル、シルバーの調理設備、竹フローリング) の写真
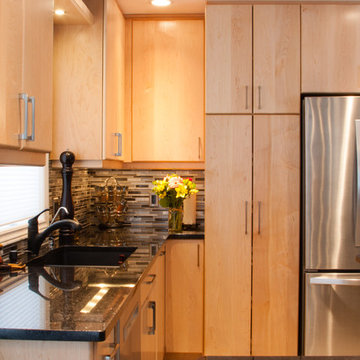
designed by: Corina Penner
photo by: Cindy Ens
他の地域にあるお手頃価格の中くらいなコンテンポラリースタイルのおしゃれなキッチン (アンダーカウンターシンク、フラットパネル扉のキャビネット、淡色木目調キャビネット、御影石カウンター、メタリックのキッチンパネル、モザイクタイルのキッチンパネル、シルバーの調理設備、クッションフロア) の写真
他の地域にあるお手頃価格の中くらいなコンテンポラリースタイルのおしゃれなキッチン (アンダーカウンターシンク、フラットパネル扉のキャビネット、淡色木目調キャビネット、御影石カウンター、メタリックのキッチンパネル、モザイクタイルのキッチンパネル、シルバーの調理設備、クッションフロア) の写真
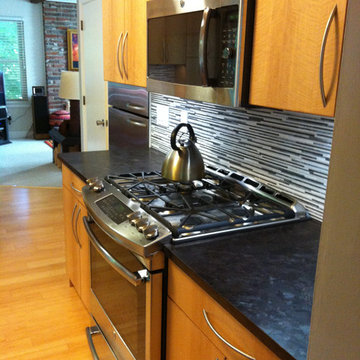
Contemporary kitchen showcasing anigre exotic veneer custom cabinets. The cabinets are paired beautifully with the dark honed granite countertop and black and white backsplash tile.
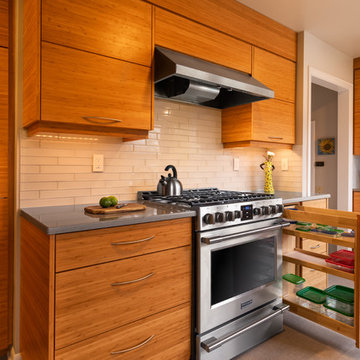
ポートランドにある高級な中くらいなコンテンポラリースタイルのおしゃれなキッチン (アンダーカウンターシンク、フラットパネル扉のキャビネット、淡色木目調キャビネット、クオーツストーンカウンター、グレーのキッチンパネル、ガラスタイルのキッチンパネル、シルバーの調理設備、クッションフロア、アイランドなし、グレーの床) の写真
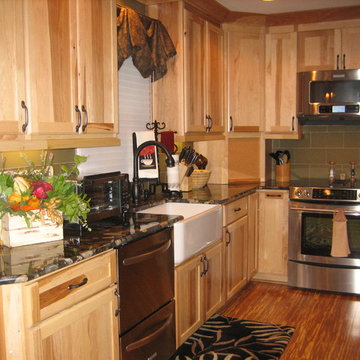
ローリーにあるお手頃価格の中くらいなトラディショナルスタイルのおしゃれなキッチン (エプロンフロントシンク、落し込みパネル扉のキャビネット、淡色木目調キャビネット、御影石カウンター、緑のキッチンパネル、セラミックタイルのキッチンパネル、シルバーの調理設備、竹フローリング、アイランドなし、茶色い床、緑のキッチンカウンター) の写真
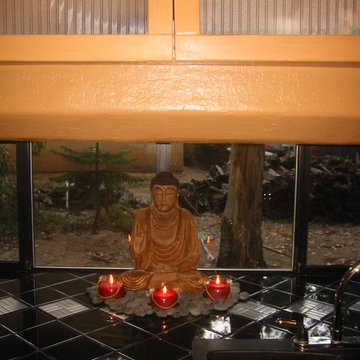
by John Salat
オレンジカウンティにある広いアジアンスタイルのおしゃれなキッチン (ダブルシンク、フラットパネル扉のキャビネット、淡色木目調キャビネット、御影石カウンター、石タイルのキッチンパネル、竹フローリング、アイランドなし、シルバーの調理設備、黒いキッチンパネル、黒いキッチンカウンター) の写真
オレンジカウンティにある広いアジアンスタイルのおしゃれなキッチン (ダブルシンク、フラットパネル扉のキャビネット、淡色木目調キャビネット、御影石カウンター、石タイルのキッチンパネル、竹フローリング、アイランドなし、シルバーの調理設備、黒いキッチンパネル、黒いキッチンカウンター) の写真
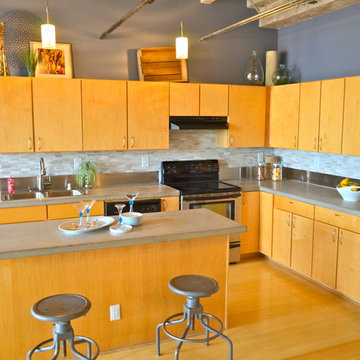
Embur Interiors - Shannon Matteson
Real Estate Staging Expert & Design Consultant
アルバカーキにあるお手頃価格の広いインダストリアルスタイルのおしゃれなキッチン (ダブルシンク、フラットパネル扉のキャビネット、淡色木目調キャビネット、コンクリートカウンター、グレーのキッチンパネル、セラミックタイルのキッチンパネル、シルバーの調理設備、竹フローリング) の写真
アルバカーキにあるお手頃価格の広いインダストリアルスタイルのおしゃれなキッチン (ダブルシンク、フラットパネル扉のキャビネット、淡色木目調キャビネット、コンクリートカウンター、グレーのキッチンパネル、セラミックタイルのキッチンパネル、シルバーの調理設備、竹フローリング) の写真
オレンジのキッチン (シルバーの調理設備、淡色木目調キャビネット、フラットパネル扉のキャビネット、落し込みパネル扉のキャビネット、竹フローリング、クッションフロア) の写真
1
