キッチン (シルバーの調理設備、茶色いキャビネット、濃色木目調キャビネット、ターコイズのキャビネット、フラットパネル扉のキャビネット、セラミックタイルの床、ベージュの床) の写真
絞り込み:
資材コスト
並び替え:今日の人気順
写真 1〜20 枚目(全 429 枚)
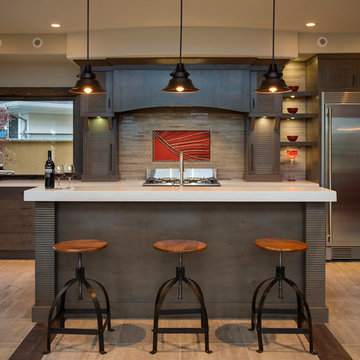
バンクーバーにある高級な中くらいなコンテンポラリースタイルのおしゃれなキッチン (濃色木目調キャビネット、人工大理石カウンター、ベージュキッチンパネル、ボーダータイルのキッチンパネル、シルバーの調理設備、セラミックタイルの床、ベージュの床、フラットパネル扉のキャビネット) の写真
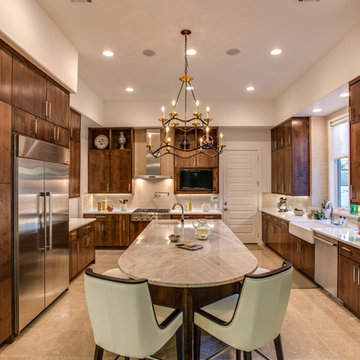
Four Walls Photography
オースティンにあるラグジュアリーな中くらいなトランジショナルスタイルのおしゃれなキッチン (エプロンフロントシンク、フラットパネル扉のキャビネット、茶色いキャビネット、ベージュキッチンパネル、石スラブのキッチンパネル、シルバーの調理設備、大理石カウンター、セラミックタイルの床、ベージュの床、白いキッチンカウンター) の写真
オースティンにあるラグジュアリーな中くらいなトランジショナルスタイルのおしゃれなキッチン (エプロンフロントシンク、フラットパネル扉のキャビネット、茶色いキャビネット、ベージュキッチンパネル、石スラブのキッチンパネル、シルバーの調理設備、大理石カウンター、セラミックタイルの床、ベージュの床、白いキッチンカウンター) の写真
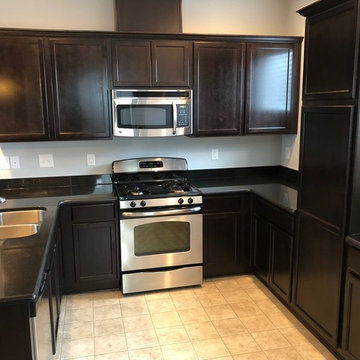
ローリーにあるトラディショナルスタイルのおしゃれなキッチン (フラットパネル扉のキャビネット、濃色木目調キャビネット、シルバーの調理設備、セラミックタイルの床、アイランドなし、ベージュの床、黒いキッチンカウンター) の写真
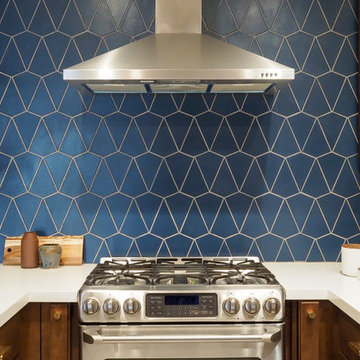
Design & Photos: Form + Field
サンフランシスコにあるお手頃価格の小さなコンテンポラリースタイルのおしゃれなキッチン (エプロンフロントシンク、フラットパネル扉のキャビネット、濃色木目調キャビネット、青いキッチンパネル、セラミックタイルのキッチンパネル、シルバーの調理設備、セラミックタイルの床、ベージュの床、白いキッチンカウンター) の写真
サンフランシスコにあるお手頃価格の小さなコンテンポラリースタイルのおしゃれなキッチン (エプロンフロントシンク、フラットパネル扉のキャビネット、濃色木目調キャビネット、青いキッチンパネル、セラミックタイルのキッチンパネル、シルバーの調理設備、セラミックタイルの床、ベージュの床、白いキッチンカウンター) の写真

He explains: “I tried using the IKEA kitchen planner but the more I used it, the more questions I had. IKD, with all their expertise in kitchen design took all the hard decisions off of my hands. Plus the cost was very reasonable.”
With a total budget of roughly $16,000, the couple selected a variety of high-end appliances, non-IKEA products and, of course, the IKEA SEKTION cabinet system to create a contemporary kitchen “with a splash of Scandinavian modern.”
But it also needed to be reliable enough for everyday cooking as well as entertaining.
“We have a large outdoor entertaining area by the entrance,” he adds.
The pair combined the IKEA SEKTION cabinet framework with custom doors and drawer faces from the Cabinet Face.
For the appliances, Richard selected a 24” Bertazonni range; an 18” Bosch dishwasher and 24” Bosch microwave drawer; a Franke Professional Series Sink; a KWC Domo kitchen faucet; a BodyGlove BG3000 water filter system; an InSinkErator Indulge Modern single-handle instant hot and cold water dispenser faucet and the Evolution Series garbage disposal, also from InSinkErator.
The couple selected Silestone Cemento Spa countertop material as well as IKEA OMLOPP drawer lighting and IKEA IRSTA countertop lighting to finish the look.

Elizabeth Pedinotti Haynes
バーリントンにある高級な中くらいなモダンスタイルのおしゃれなキッチン (ドロップインシンク、フラットパネル扉のキャビネット、濃色木目調キャビネット、御影石カウンター、白いキッチンパネル、大理石のキッチンパネル、シルバーの調理設備、セラミックタイルの床、ベージュの床、グレーのキッチンカウンター) の写真
バーリントンにある高級な中くらいなモダンスタイルのおしゃれなキッチン (ドロップインシンク、フラットパネル扉のキャビネット、濃色木目調キャビネット、御影石カウンター、白いキッチンパネル、大理石のキッチンパネル、シルバーの調理設備、セラミックタイルの床、ベージュの床、グレーのキッチンカウンター) の写真
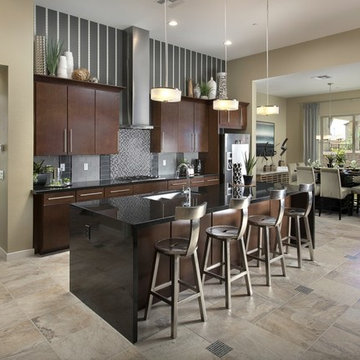
ミネアポリスにある高級な中くらいなモダンスタイルのおしゃれなキッチン (アンダーカウンターシンク、フラットパネル扉のキャビネット、濃色木目調キャビネット、人工大理石カウンター、マルチカラーのキッチンパネル、モザイクタイルのキッチンパネル、シルバーの調理設備、セラミックタイルの床、ベージュの床) の写真
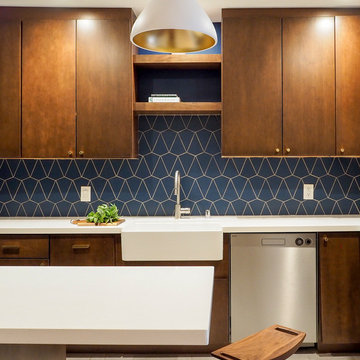
サンフランシスコにある中くらいなミッドセンチュリースタイルのおしゃれなキッチン (エプロンフロントシンク、フラットパネル扉のキャビネット、濃色木目調キャビネット、青いキッチンパネル、シルバーの調理設備、セラミックタイルの床、アイランドなし、ベージュの床、白いキッチンカウンター) の写真
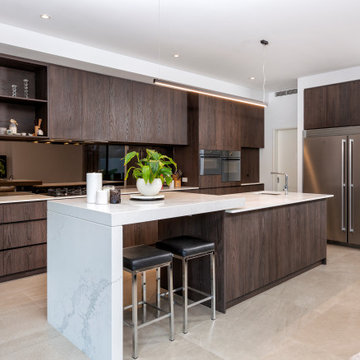
The Edge is a stunning example of Atrium Homes’ commitment to innovative design and quality craftsmanship. Built on a 500sqm block with a 10m wide frontage, it is packed with all the features you would expect in a luxury design. From the spacious entrance with a curved feature wall and concrete ceiling; to walking through the recessed sliding doors to the alfresco area – you get a sense of the clever and innovative design of this home. A large open-planned family and dining area leads to the outdoor entertaining alfresco overlooking a stunning pool. The functional and stylish kitchen is complemented by a separate scullery and large walk-in-pantry. Upstairs, the master bedroom features a walk-in-robe and an ensuite, including a large open planned walk-in-shower and standalone bath. This home has all the features for a family or professional couple with three bedrooms, two bathrooms and powder room along with a downstairs office. To truly get a sense of this narrow lot luxury, contact Atrium Homes today to book your private appointment to view The Edge.• Three bedrooms and home office• Two bathrooms and downstairs powder room• Open plan family and dining area• Home theatre• Large alfresco for outdoor entertaining• Kitchen with separate scullery• Upstairs walk-in linen closet• Large ensuite with oversized shower and standalone bath• Feature walk-in-robe with extensive storage• Double garage with separate storage area• Balcony for streetscape views• Suitable for blocks with 10m frontage• Total house area of 446m2.

We revamped this 1960's Mid-Century Valley Glen home, by transforming its wide spacious kitchen into a modern mid-century style. We completely removed the old cabinets, reconfigured the layout, upgraded the electrical and plumbing system of the kitchen. We installed 6 dimmable recessed light cans, new GFI outlets, new switches, and brand-new appliances. We moved the stovetop's location opposite from its original location for the sake of space efficiency to create new countertop space for dining. Relocating the stovetop required creating a new gas line and ventilation pipeline. We installed 56 linear feet of beautiful custom flat-panel walnut and off-white cabinets that house the stovetop refrigerator, wine cellar, sink, and dishwasher seamlessly. The cabinets have beautiful gold brush hardware, self-close mechanisms, adjustable shelves, full extension drawers, and a spice rack pull-out. There is also a pullout drawer that glides out quietly for easy access to store essentials at the party. We installed 45 sq. ft. of teal subway tile backsplash adds a pop of color to the brown walnut, gold, and neutral color palette of the kitchen. The 45 sq. ft. of countertop is made of a solid color off-white custom-quartz which matches the color of the top cabinets of the kitchen. Paired with the 220 sq. ft. of natural off-white stone flooring tiles, the color combination of the kitchen embodies the essence of modern mid-century style.
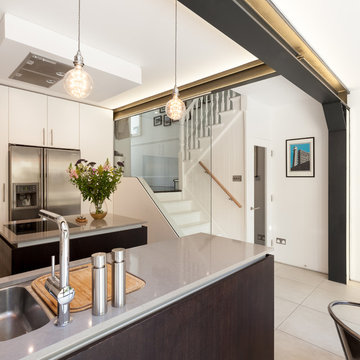
Peter Landers
ロンドンにある高級な中くらいなインダストリアルスタイルのおしゃれなキッチン (一体型シンク、フラットパネル扉のキャビネット、濃色木目調キャビネット、コンクリートカウンター、シルバーの調理設備、セラミックタイルの床、ベージュの床、グレーのキッチンカウンター) の写真
ロンドンにある高級な中くらいなインダストリアルスタイルのおしゃれなキッチン (一体型シンク、フラットパネル扉のキャビネット、濃色木目調キャビネット、コンクリートカウンター、シルバーの調理設備、セラミックタイルの床、ベージュの床、グレーのキッチンカウンター) の写真
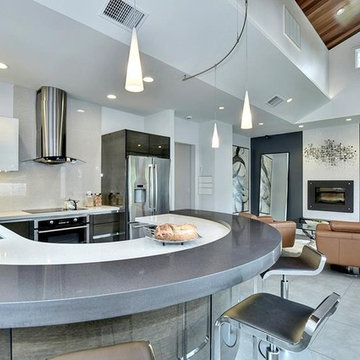
Photos by DeLeon Realty.
Cabinets by Eurocabinets.
サンフランシスコにあるモダンスタイルのおしゃれなキッチン (アンダーカウンターシンク、フラットパネル扉のキャビネット、濃色木目調キャビネット、クオーツストーンカウンター、シルバーの調理設備、セラミックタイルの床、ベージュの床) の写真
サンフランシスコにあるモダンスタイルのおしゃれなキッチン (アンダーカウンターシンク、フラットパネル扉のキャビネット、濃色木目調キャビネット、クオーツストーンカウンター、シルバーの調理設備、セラミックタイルの床、ベージュの床) の写真
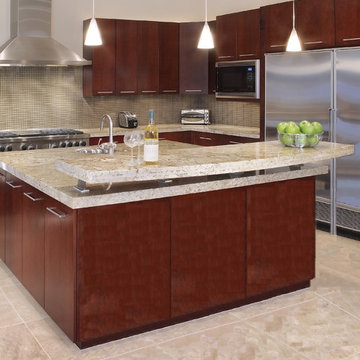
Steel standoffs raise breakfast bar above countertop.
Baxter Imaging
フェニックスにある中くらいなコンテンポラリースタイルのおしゃれなキッチン (アンダーカウンターシンク、フラットパネル扉のキャビネット、濃色木目調キャビネット、御影石カウンター、ベージュキッチンパネル、モザイクタイルのキッチンパネル、シルバーの調理設備、セラミックタイルの床、ベージュの床) の写真
フェニックスにある中くらいなコンテンポラリースタイルのおしゃれなキッチン (アンダーカウンターシンク、フラットパネル扉のキャビネット、濃色木目調キャビネット、御影石カウンター、ベージュキッチンパネル、モザイクタイルのキッチンパネル、シルバーの調理設備、セラミックタイルの床、ベージュの床) の写真
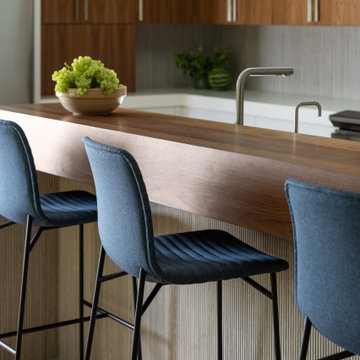
サクラメントにある高級な中くらいなミッドセンチュリースタイルのおしゃれなキッチン (アンダーカウンターシンク、フラットパネル扉のキャビネット、濃色木目調キャビネット、クオーツストーンカウンター、グレーのキッチンパネル、セラミックタイルのキッチンパネル、シルバーの調理設備、セラミックタイルの床、ベージュの床、白いキッチンカウンター、表し梁) の写真
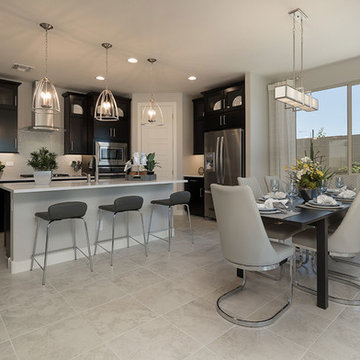
フェニックスにある中くらいなコンテンポラリースタイルのおしゃれなキッチン (ダブルシンク、フラットパネル扉のキャビネット、濃色木目調キャビネット、人工大理石カウンター、メタリックのキッチンパネル、メタルタイルのキッチンパネル、シルバーの調理設備、セラミックタイルの床、ベージュの床、白いキッチンカウンター) の写真
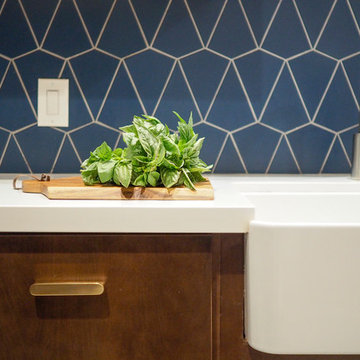
Design & Photos: Form + Field
サンフランシスコにあるお手頃価格の小さなコンテンポラリースタイルのおしゃれなキッチン (エプロンフロントシンク、フラットパネル扉のキャビネット、濃色木目調キャビネット、青いキッチンパネル、セラミックタイルのキッチンパネル、シルバーの調理設備、セラミックタイルの床、ベージュの床、白いキッチンカウンター) の写真
サンフランシスコにあるお手頃価格の小さなコンテンポラリースタイルのおしゃれなキッチン (エプロンフロントシンク、フラットパネル扉のキャビネット、濃色木目調キャビネット、青いキッチンパネル、セラミックタイルのキッチンパネル、シルバーの調理設備、セラミックタイルの床、ベージュの床、白いキッチンカウンター) の写真
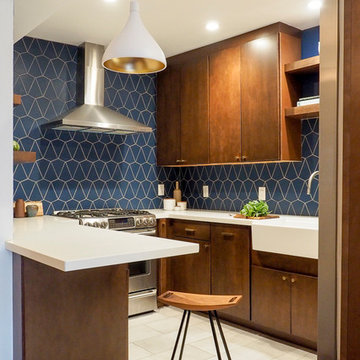
サンフランシスコにある中くらいなミッドセンチュリースタイルのおしゃれなキッチン (エプロンフロントシンク、シルバーの調理設備、ベージュの床、フラットパネル扉のキャビネット、濃色木目調キャビネット、青いキッチンパネル、セラミックタイルの床、アイランドなし、白いキッチンカウンター) の写真

This tropical great room's design was inspired by the villas in Bali. The vaulted ceiling is designed with reed thatch and ebony stained natural beams and rafters. The kitchen has a waterfall edge kitchen island, ebony cabinets, natural basket pendants, and cream colored tiles. The glass sliding and pocketing doors opening to the courtyard gardens are teak. The floors are a cream porcelain tile. The white sofa has modern and timeless comfort, the woven chairs speak to the tropical style throughout the home. The dining table is monkey-pod wood.
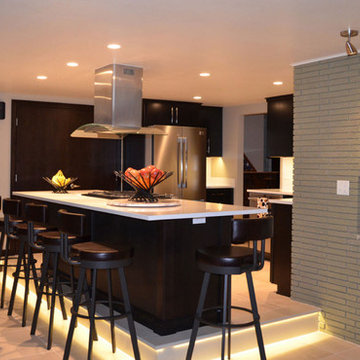
A mid-century Home was completely remodeled using Aristokraft Maple Teagan Sarsasparilla cabinets and white quartz countertops.
他の地域にある中くらいなミッドセンチュリースタイルのおしゃれなキッチン (アンダーカウンターシンク、フラットパネル扉のキャビネット、濃色木目調キャビネット、クオーツストーンカウンター、白いキッチンパネル、石スラブのキッチンパネル、シルバーの調理設備、セラミックタイルの床、ベージュの床) の写真
他の地域にある中くらいなミッドセンチュリースタイルのおしゃれなキッチン (アンダーカウンターシンク、フラットパネル扉のキャビネット、濃色木目調キャビネット、クオーツストーンカウンター、白いキッチンパネル、石スラブのキッチンパネル、シルバーの調理設備、セラミックタイルの床、ベージュの床) の写真
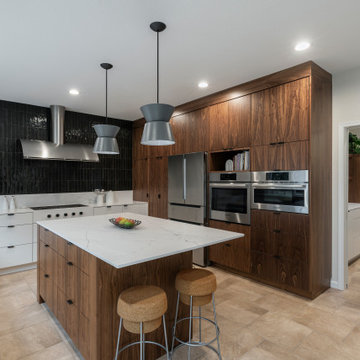
サクラメントにある高級な中くらいなコンテンポラリースタイルのおしゃれなキッチン (フラットパネル扉のキャビネット、濃色木目調キャビネット、クオーツストーンカウンター、黒いキッチンパネル、磁器タイルのキッチンパネル、シルバーの調理設備、セラミックタイルの床、ベージュの床、白いキッチンカウンター) の写真
キッチン (シルバーの調理設備、茶色いキャビネット、濃色木目調キャビネット、ターコイズのキャビネット、フラットパネル扉のキャビネット、セラミックタイルの床、ベージュの床) の写真
1