キッチン (シルバーの調理設備、青いキャビネット、中間色木目調キャビネット、合板フローリング、クッションフロア) の写真
絞り込み:
資材コスト
並び替え:今日の人気順
写真 1〜20 枚目(全 4,271 枚)

ミルウォーキーにある高級な巨大なトランジショナルスタイルのおしゃれなキッチン (エプロンフロントシンク、シェーカースタイル扉のキャビネット、青いキャビネット、珪岩カウンター、白いキッチンパネル、サブウェイタイルのキッチンパネル、シルバーの調理設備、クッションフロア、茶色い床、白いキッチンカウンター) の写真

Farmhouse style kitchen remodel. Our clients wanted to do a total refresh of their kitchen. We incorporated a warm toned vinyl flooring (Nuvelle Density Rigid Core in Honey Pecan"), two toned cabinets in a beautiful blue gray and cream (Diamond cabinets) granite countertops and a gorgeous gas range (GE Cafe Pro range). By overhauling the laundry and pantry area we were able to give them a lot more storage. We reorganized a lot of the kitchen creating a better flow specifically giving them a coffee bar station, cutting board station, and a new microwave drawer and wine fridge. Increasing the gas stove to 36" allowed the avid chef owner to cook without restrictions making his daily life easier. One of our favorite sayings is "I love it" and we are able to say thankfully we heard it a lot.
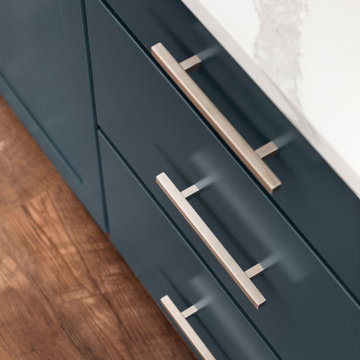
When the clients for this 1940's Minneapolis home came to us with their kitchen, they wanted to really make a kitchen they could be proud to come home to and entertain friends and family. With a Scandinavian focus in mind, we played with a number of different elements to bring the whole design together. The cabinets are painted a blue/gray color and the tops are a marble-like quartz. The backsplash is a simple, yet elegant, gray elongated subway tile that tucks up right under the floating shelves and upper cabinets. The floors are a wood-looking luxury vinyl plank. Finally the open shelves are made of reclaimed barn wood sourced from Minnesota. One of the focuses in this kitchen was to create a space for coffee. The coffee nook was specifically designed to accommodate the specific coffee maker the homeowners selected. Overall, we are completely in love with this look and how beautiful it turned out!
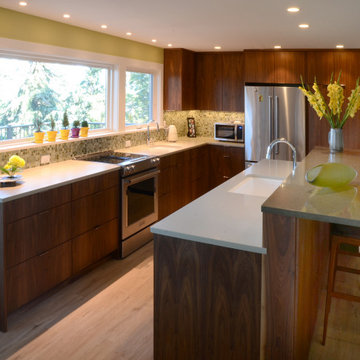
シアトルにある高級な中くらいなミッドセンチュリースタイルのおしゃれなキッチン (アンダーカウンターシンク、フラットパネル扉のキャビネット、中間色木目調キャビネット、クオーツストーンカウンター、緑のキッチンパネル、ガラスタイルのキッチンパネル、シルバーの調理設備、クッションフロア、グレーの床、グレーのキッチンカウンター) の写真

Mt. Washington, CA - Complete Kitchen Remodel
Installation of the flooring, cabinets/cupboards, countertops, appliances, tiled backsplash. windows and and fresh paint to finish.

In this kitchen, Medallion Gold Full Overlay Maple cabinets in the door style Madison Raised Panel with Harvest Bronze with Ebony Glaze and Highlights finish. The Wine bar furniture piece is Medallion Brookhill Raised Panel with White Chocolate Classic Paint finish with Mocha Highlights. The countertop is Cambria Bradshaw Quartz in 3cm with ledge edge and 4” backsplash on coffee bar. The backsplash is Honed Durango 4 x 4, 3 x 6 Harlequin Glass Mosaic 1 x 1 accent tile, Slate Radiance color: Cactus. Pewter 2 x 2 Pinnalce Dots; 1 x 1 Pinnacle Buttons and brushed nickel soho pencil border. Seagull Stone Street in Brushed Nickel pendant lights. Blanco single bowl Anthracite sink and Moen Brantford pull out spray faucet in spot resistant stainless. Flooring is Traiversa Applewood Frosted Coffee vinyl.

This project is best described in one word: Fun – Oh wait, and bold! This homes mid-century modern construction style was inspiration that married nicely to our clients request to also have a home with a glamorous and lux vibe. We have a long history of working together and the couple was very open to concepts but she had one request: she loved blue, in any and all forms, and wanted it to be used liberally throughout the house. This new-to-them home was an original 1966 ranch in the Calvert area of Lincoln, Nebraska and was begging for a new and more open floor plan to accommodate large family gatherings. The house had been so loved at one time but was tired and showing her age and an allover change in lighting, flooring, moldings as well as development of a new and more open floor plan, lighting and furniture and space planning were on our agenda. This album is a progression room to room of the house and the changes we made. We hope you enjoy it! This was such a fun and rewarding project and In the end, our Musician husband and glamorous wife had their forever dream home nestled in the heart of the city.

シカゴにあるお手頃価格の中くらいなトラディショナルスタイルのおしゃれなキッチン (シェーカースタイル扉のキャビネット、青いキャビネット、白いキッチンパネル、石スラブのキッチンパネル、大理石カウンター、シルバーの調理設備、クッションフロア) の写真

Caleb Vandermeer Photography
ポートランドにあるお手頃価格の広いカントリー風のおしゃれなキッチン (エプロンフロントシンク、シェーカースタイル扉のキャビネット、青いキャビネット、クオーツストーンカウンター、白いキッチンパネル、木材のキッチンパネル、シルバーの調理設備、クッションフロア、茶色い床) の写真
ポートランドにあるお手頃価格の広いカントリー風のおしゃれなキッチン (エプロンフロントシンク、シェーカースタイル扉のキャビネット、青いキャビネット、クオーツストーンカウンター、白いキッチンパネル、木材のキッチンパネル、シルバーの調理設備、クッションフロア、茶色い床) の写真

We started the design process by selecting inspiration colors from Dunn Edwards paints. We chose Rainer White, Dark Lagoon and Mesa Tan colors inspired by a fabric swatch that the client wanted to use somewhere in their home. After the general design and space planning of the kitchen was complete, the clients were shown many colored, 3D renderings to show how it would look before settling on the Dark Lagoon upper cabinets, tall cabinets and pantry. For the island and base cabinets, we chose Alder wood with a stain color that complemented the inspiration color of Mesa Tan. Walls throughout the house were painted Rainer White.

Our clients are drawn to the outdoors, so wanted to include wood finishes along with modern white touches like the granite countertops and ceramic backsplash..
This Eden Prairie main level remodel transformed how this family uses their space. By taking down the wall between the kichen and dining room, carving out space for a walk-in pantry, and adding a large island with seating; this new space thrives with today's lifetyle. Custom cabinetry optimizes storage space and elevates the warm aesethics. With additional natural lighting from a new patio door and overhead lighting, it's a cheerful place to do meal prep and entertain. The homeowners wanted the flexibiity to have seating on both sides of the idland on one end, so a pedestal post was added to allow for leg room when extra chairs were added.
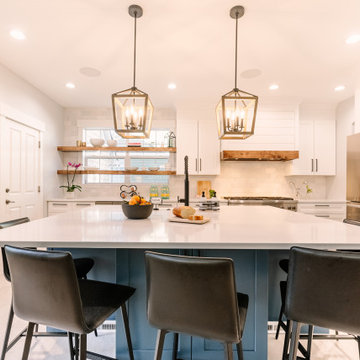
Central Park kitchen upgraded with a more functional layout customized to suite family's needs. Eat at island added and floor to ceiling pantry cabinets for tons of storage. Opened up kitchen to adjacent living space to keep the family connected.

Hot trend alert: bookmatched vertical grain cabinetry. A mouthful but oh so pretty to look at.
ワシントンD.C.にある高級な中くらいなコンテンポラリースタイルのおしゃれなキッチン (アンダーカウンターシンク、シェーカースタイル扉のキャビネット、中間色木目調キャビネット、木材カウンター、白いキッチンパネル、石スラブのキッチンパネル、シルバーの調理設備、クッションフロア、グレーの床、マルチカラーのキッチンカウンター) の写真
ワシントンD.C.にある高級な中くらいなコンテンポラリースタイルのおしゃれなキッチン (アンダーカウンターシンク、シェーカースタイル扉のキャビネット、中間色木目調キャビネット、木材カウンター、白いキッチンパネル、石スラブのキッチンパネル、シルバーの調理設備、クッションフロア、グレーの床、マルチカラーのキッチンカウンター) の写真
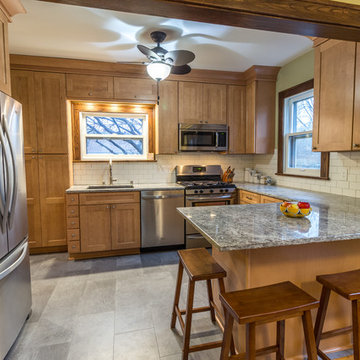
These wonderful homeowners contacted Castle in NEED of a new kitchen. The old kitchen of this 1926 Morris Park neighborhood home was falling apart.
After years of making it work, they finally decided to take the next steps so they could love their home again. After seeing the home and discussing the family’s needs, we decided the best kitchen for them would include opening the kitchen up into the dining room for better work flow within the kitchen space. The homeowners had no idea their kitchen could feel so large without an addition! It was a joy to show them their home’s potential.
The new kitchen includes a balance of the existing home’s finishes along with some more contemporary updates. New custom-designed cabinetry in a Maple Honey finish, granite countertops, subway tile backsplash from American Olean Midwest, new appliances, new lighting, new luxury vinyl Adura tile flooring, new millwork to match existing, and a new back door complete the kitchen.
Castle’s favorite part of the kitchen are the Kashmir Pearl granite countertops. The granite has a splash of plum color that really draws your eye in when you look closely and matches nicely with the homes original dark millwork. The homeowners’ favorite feature was the floors! Luxury vinyl is a great alternative to a tile floor for a nice aesthetic that also isn’t so hard on your feet.
The homeowners could not be happier with their new space.
See this project in person on September 29 – 30 at the 2018 Castle Educational Home Tour!
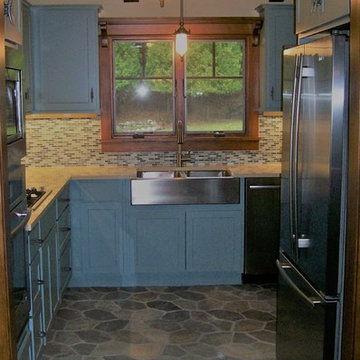
他の地域にある高級な中くらいなラスティックスタイルのおしゃれなキッチン (シェーカースタイル扉のキャビネット、青いキャビネット、アイランドなし、エプロンフロントシンク、ライムストーンカウンター、マルチカラーのキッチンパネル、ガラスタイルのキッチンパネル、シルバーの調理設備、クッションフロア) の写真

Once upon a time, this kitchen had ceilings only 8 feet high, only one window, no real storage, and very little light. Now, this glorious, cheery space boasts 10 foot ceilings, three new, giant windows, and incredibly efficient drawer storage with all the bells and whistles a home cook may ask for. This view is of the open sink wall. It cleverly houses the family's coffee making apparatus' in flanking storage towers.
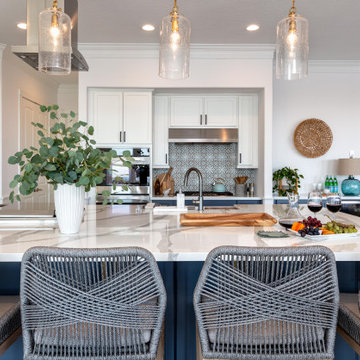
ヒューストンにある高級な広いコンテンポラリースタイルのおしゃれなキッチン (エプロンフロントシンク、シェーカースタイル扉のキャビネット、青いキャビネット、クオーツストーンカウンター、マルチカラーのキッチンパネル、石タイルのキッチンパネル、シルバーの調理設備、クッションフロア、茶色い床、白いキッチンカウンター) の写真
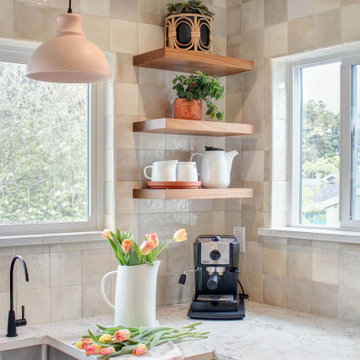
The island was designed to feel like furniture in this compact, narrow space. 2 stools for enjoying a coffee while looking out the sink window. Upper cabinets and wall paint were done in a creamy white paint to lighten the space. Rustic wood cabinets create texture and a connection to nature. Craftsman hardware and a black hood modernize this bungalow while natural colored ceramics like the backsplash tile and pendant lights bring the boho vibe. Adornments are all plants in this Biophilic design.
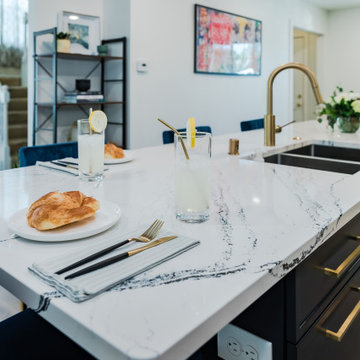
ミネアポリスにある高級な中くらいなモダンスタイルのおしゃれなキッチン (アンダーカウンターシンク、シェーカースタイル扉のキャビネット、青いキャビネット、クオーツストーンカウンター、白いキッチンパネル、クオーツストーンのキッチンパネル、シルバーの調理設備、クッションフロア、茶色い床、白いキッチンカウンター) の写真

This twin home was the perfect home for these empty nesters – retro-styled bathrooms, beautiful fireplace and built-ins, and a spectacular garden. The only thing the home was lacking was a functional kitchen space.
The old kitchen had three entry points – one to the dining room, one to the back entry, and one to a hallway. The hallway entry was closed off to create a more functional galley style kitchen that isolated traffic running through and allowed for much more countertop and storage space.
The clients wanted a transitional style that mimicked their design choices in the rest of the home. A medium wood stained base cabinet was chosen to warm up the space and create contrast against the soft white upper cabinets. The stove was given two resting points on each side, and a large pantry was added for easy-access storage. The original box window at the kitchen sink remains, but the same granite used for the countertops now sits on the sill of the window, as opposed to the old wood sill that showed all water stains and wears. The granite chosen (Nevaska Granite) is a wonderful color mixture of browns, greys, whites, steely blues and a hint of black. A travertine tile backsplash accents the warmth found in the wood tone of the base cabinets and countertops.
Elegant lighting was installed as well as task lighting to compliment the bright, natural light in this kitchen. A flip-up work station will be added as another work point for the homeowners – likely to be used for their stand mixer while baking goodies with their grandkids. Wallpaper adds another layer of visual interest and texture.
The end result is an elegant and timeless design that the homeowners will gladly use for years to come.
Tour this project in person, September 28 – 29, during the 2019 Castle Home Tour!
キッチン (シルバーの調理設備、青いキャビネット、中間色木目調キャビネット、合板フローリング、クッションフロア) の写真
1