キッチン (シルバーの調理設備、黒いキャビネット、濃色無垢フローリング、リノリウムの床、ベージュの床、赤い床) の写真
絞り込み:
資材コスト
並び替え:今日の人気順
写真 1〜18 枚目(全 18 枚)
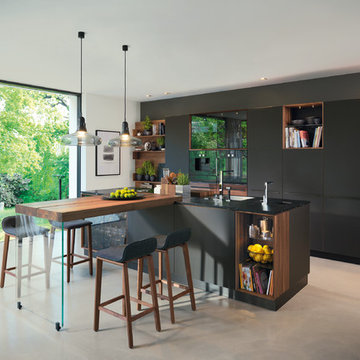
ハノーファーにある高級な巨大なコンテンポラリースタイルのおしゃれなキッチン (ドロップインシンク、フラットパネル扉のキャビネット、黒いキャビネット、ラミネートカウンター、白いキッチンパネル、石スラブのキッチンパネル、シルバーの調理設備、リノリウムの床、ベージュの床) の写真
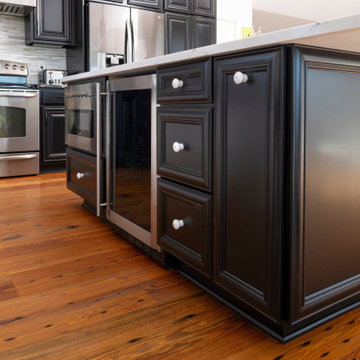
The floor and beams are Goodwin’s LEGACY (building reclaimed) CHARACTER & NAILY grades in a 4/6/8 mix (3-1/4”, 5-1-/4”, 7”). Attributes include nail holes and nail staining, more frequent and larger knots, and some face checks that help tell the story of the industrial era wood.
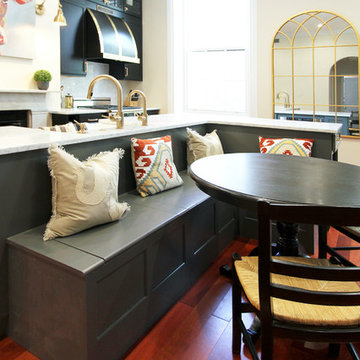
maximizing the square footage functionality of the space, the banquette seating also serves as a large storage space for the kitchen!
フィラデルフィアにある高級な広いインダストリアルスタイルのおしゃれなキッチン (エプロンフロントシンク、レイズドパネル扉のキャビネット、黒いキャビネット、大理石カウンター、グレーのキッチンパネル、サブウェイタイルのキッチンパネル、シルバーの調理設備、濃色無垢フローリング、ベージュの床、マルチカラーのキッチンカウンター) の写真
フィラデルフィアにある高級な広いインダストリアルスタイルのおしゃれなキッチン (エプロンフロントシンク、レイズドパネル扉のキャビネット、黒いキャビネット、大理石カウンター、グレーのキッチンパネル、サブウェイタイルのキッチンパネル、シルバーの調理設備、濃色無垢フローリング、ベージュの床、マルチカラーのキッチンカウンター) の写真
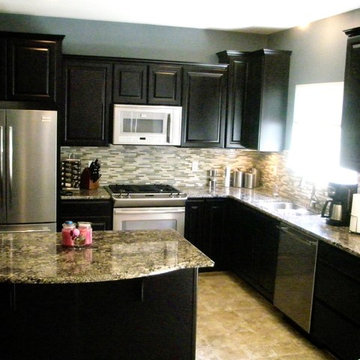
他の地域にあるお手頃価格の中くらいなトラディショナルスタイルのおしゃれなキッチン (ダブルシンク、レイズドパネル扉のキャビネット、黒いキャビネット、御影石カウンター、マルチカラーのキッチンパネル、ボーダータイルのキッチンパネル、シルバーの調理設備、リノリウムの床、ベージュの床) の写真
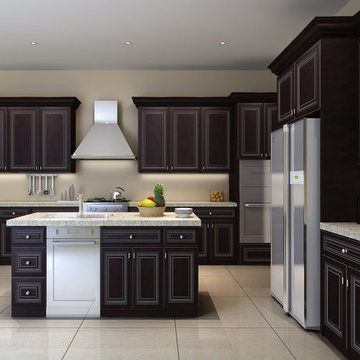
オレンジカウンティにある高級な中くらいなトランジショナルスタイルのおしゃれなキッチン (アンダーカウンターシンク、レイズドパネル扉のキャビネット、黒いキャビネット、御影石カウンター、シルバーの調理設備、リノリウムの床、ベージュの床) の写真
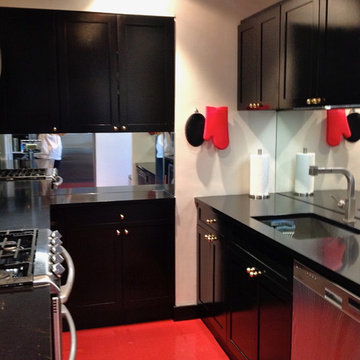
This kitchen was semi-altered to create a much more ample space to store items and employ more work surfaces which were almost non-existent. In addition we installed a black corona countertop with chamfered edge, elegant new stainless sink and faucets and mirrored backsplash to add style but also to enlarge the feeling of the narrow space. The original cabinets were painted a lacquer black and the floor tiled in a bright red Forbo linoleum.
NB we wish we could have installed a better stove but this New York City building limits the apartment owners to electric only.
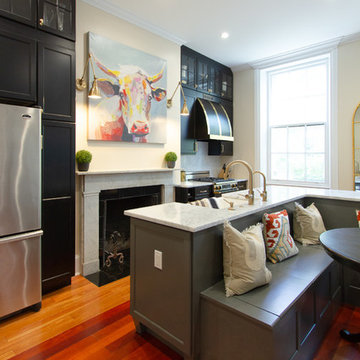
One of the more modern aspects of the renovation of the first floor of this historic home, recessed ceiling lighting was chosen to keep the integrity of the flush ceiling in tact.
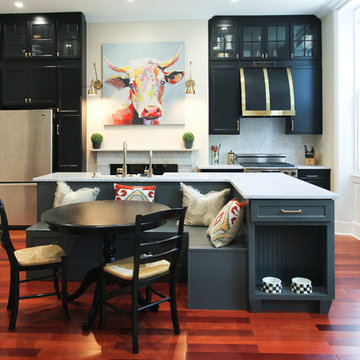
With the challenge of not being able to move the appliances, the designer needed to find an appropriate space for seating that didn't disrupt the traffic within the room. In response, the designer extended the counter to create a corner booth seating space in the center of the room. Not only does it provide a comfortable, casual, and friendly seating space, but gives more space to the counter, allowing for accommodation for larger events and meals.
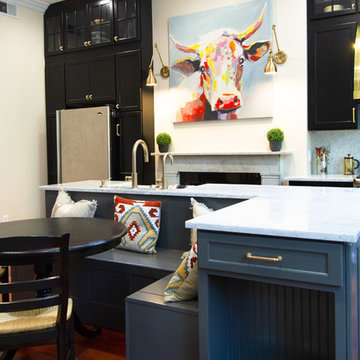
Helping to accentuate the mantle, these beautiful gold wall pendant lights illuminate the surrounding black cabinetry. Additionally, with their direct point lighting downwards, they help frame and accentuate the clients canvas hung above the mantle.
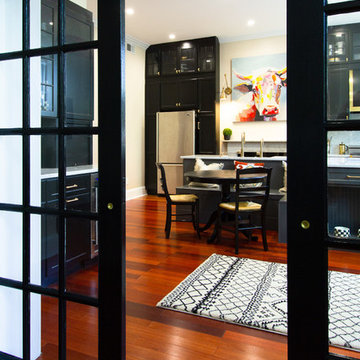
Part of the original space, the designer wanted to keep the intimate sliding French doors for their level of intimacy, and how they uniquely framed and complimented the kitchen.
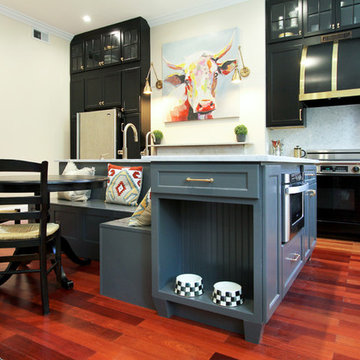
This kitchen wouldn't be truly functional if it weren't for everyone. Recessing in the bottom cabinet of the extended island, it makes for a great spot for the pups to eat along with the rest of their family!
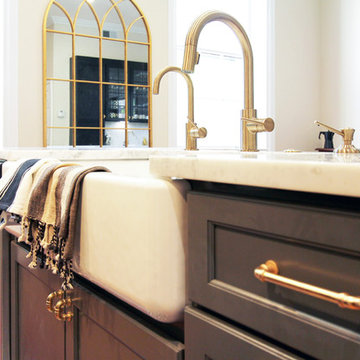
Connecting to the industrial style found in other aspects of the kitchen, the client and designer went with a beautiful white porcelain farmhouse sink. Complimenting the carrara marble, the undermounted farmhouse sink allows for continued flow of the countertop, as well as one clean, uniformed look.
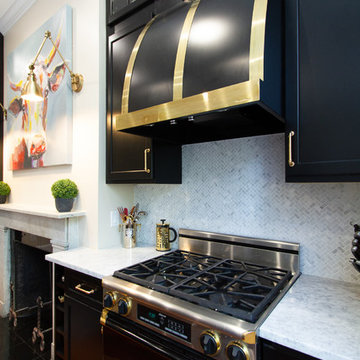
In consideration of the bumpout and mantle, it was decided that cabinets should be slightly recessed behind it to accentuate its form. In doing so, it made it a challenge for the designer to fit in a range deep enough to accommodate for the deepest counter/cabinetry. To resolve this, the designer put in a curved hood. In doing so, it connects itself without issue to the top of the cabinets, while providing ample ventilation and coverage for the range below. Abstractly, it also acts a gesture to a canopy!
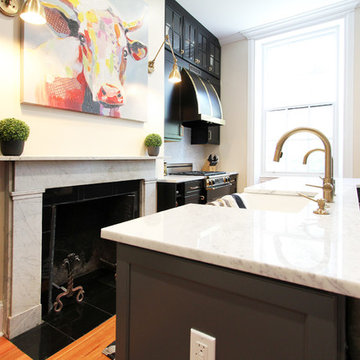
One of the challenge of this historic project was working around this beautiful marble fireplace. Using it as a decorative piece and functional, it acts as a nice shelf for kitchenware and decor in the summer, and as a heat amenity in the winter.
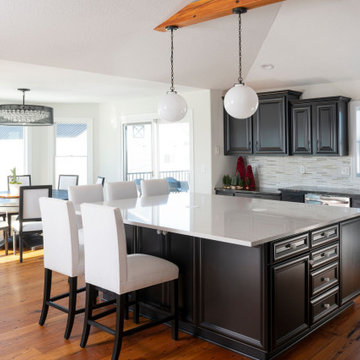
The floor and beams are Goodwin’s LEGACY (building reclaimed) CHARACTER & NAILY grades in a 4/6/8 mix (3-1/4”, 5-1-/4”, 7”). Attributes include nail holes and nail staining, more frequent and larger knots, and some face checks that help tell the story of the industrial era wood.
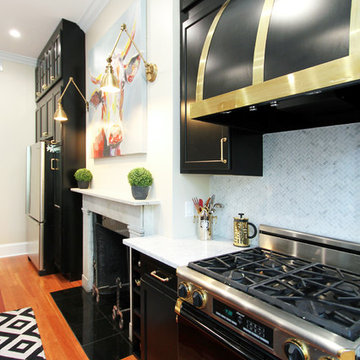
Designing in mind of the clients wants and needs, the mantle is adorned with a beautiful canvas of a bull, chosen specifically by the client. The room, especially its gold accents and other features, were strongly inspired by the colors found within this composition.
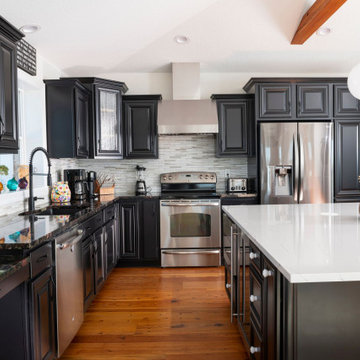
The floor and beams are Goodwin’s LEGACY (building reclaimed) CHARACTER & NAILY grades in a 4/6/8 mix (3-1/4”, 5-1-/4”, 7”). Attributes include nail holes and nail staining, more frequent and larger knots, and some face checks that help tell the story of the industrial era wood.
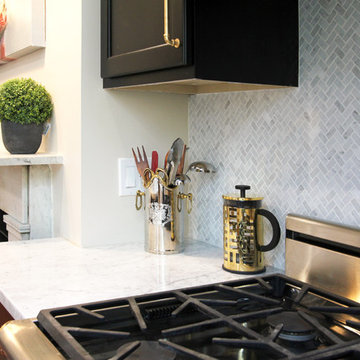
Continuing the conversation of contrast throughout the space, the designer went with a beautiful herringbone tile pattern that complimented the kitchens already contrast with black and gold. By having a light gray backsplash, it truly allowed for the black cabinets to 'jump' off of the rear wall, creating a greater sense of depth within the kitchen.
キッチン (シルバーの調理設備、黒いキャビネット、濃色無垢フローリング、リノリウムの床、ベージュの床、赤い床) の写真
1