II型キッチン (シルバーの調理設備、全タイプのキャビネットの色、中間色木目調キャビネット、シングルシンク) の写真
絞り込み:
資材コスト
並び替え:今日の人気順
写真 1〜20 枚目(全 820 枚)

This outdated kitchen came with flowered wallpaper, narrow connections to Entry and Dining Room, outdated cabinetry and poor workflow. By opening up the ceiling to expose existing beams, widening both entrys and adding taller, angled windows, light now steams into this bright and cheery Mid Century Modern kitchen. The custom Pratt & Larson turquoise tiles add so much interest and tie into the new custom painted blue door. The walnut wood base cabinets add a warm, natural element. A cozy seating area for TV watching, reading and coffee looks out to the new clear cedar fence and landscape.

The term “industrial” evokes images of large factories with lots of machinery and moving parts. These cavernous, old brick buildings, built with steel and concrete are being rehabilitated into very desirable living spaces all over the country. Old manufacturing spaces have unique architectural elements that are often reclaimed and repurposed into what is now open residential living space. Exposed ductwork, concrete beams and columns, even the metal frame windows are considered desirable design elements that give a nod to the past.
This unique loft space is a perfect example of the rustic industrial style. The exposed beams, brick walls, and visible ductwork speak to the building’s past. Add a modern kitchen in complementing materials and you have created casual sophistication in a grand space.
Dura Supreme’s Silverton door style in Black paint coordinates beautifully with the black metal frames on the windows. Knotty Alder with a Hazelnut finish lends that rustic detail to a very sleek design. Custom metal shelving provides storage as well a visual appeal by tying all of the industrial details together.
Custom details add to the rustic industrial appeal of this industrial styled kitchen design with Dura Supreme Cabinetry.
Request a FREE Dura Supreme Brochure Packet:
http://www.durasupreme.com/request-brochure
Find a Dura Supreme Showroom near you today:
http://www.durasupreme.com/dealer-locator

A bold sense of color grounded with walnut cabinetry makes this space pop.
ロサンゼルスにある高級な中くらいなコンテンポラリースタイルのおしゃれなキッチン (シングルシンク、ガラス扉のキャビネット、中間色木目調キャビネット、クオーツストーンカウンター、オレンジのキッチンパネル、セラミックタイルのキッチンパネル、シルバーの調理設備、磁器タイルの床、アイランドなし、グレーの床) の写真
ロサンゼルスにある高級な中くらいなコンテンポラリースタイルのおしゃれなキッチン (シングルシンク、ガラス扉のキャビネット、中間色木目調キャビネット、クオーツストーンカウンター、オレンジのキッチンパネル、セラミックタイルのキッチンパネル、シルバーの調理設備、磁器タイルの床、アイランドなし、グレーの床) の写真
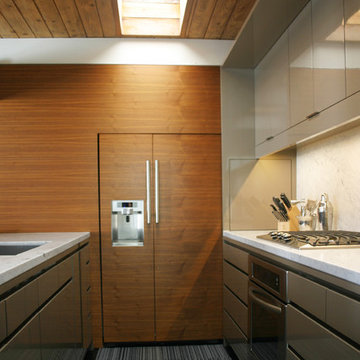
The project’s starting point was to understand the building’s original post and beam structure and to use that internal logic to formulate a sympathetic remodel. With an emphasis on the upper back unit, the owner’s private residence within this recently purchased Edward Killingsworth triplex, the first order of business was to strip the excess out and to return the complex to something that resembled the original. With a limited budget, the tact was to restore where possible, and to insert where needed, but always with a sympathetic eye. The kitchen quickly became the primary focus and it was soon realized that by removing the division between the existing galley and family room that the essence of the structural system could be revealed. Once opened the datum of the layered beams was adhered to with the kitchen reinforcing this overhead water line. The primary internal wall was then highlighted with a new wood veneer with the refrigerator recessed (borrowing a bit of space from the master closet) and the existing heater chromed.

Reportaje de reforma de cocina a cargo de la empresa Mejuto Interiorisme en el barrio de Poblenou, Barcelona.
バルセロナにあるコンテンポラリースタイルのおしゃれなキッチン (シングルシンク、中間色木目調キャビネット、白いキッチンパネル、シルバーの調理設備、アイランドなし、白いキッチンカウンター、折り上げ天井) の写真
バルセロナにあるコンテンポラリースタイルのおしゃれなキッチン (シングルシンク、中間色木目調キャビネット、白いキッチンパネル、シルバーの調理設備、アイランドなし、白いキッチンカウンター、折り上げ天井) の写真

Scott Amundson
ミネアポリスにある高級な中くらいなミッドセンチュリースタイルのおしゃれなキッチン (シングルシンク、フラットパネル扉のキャビネット、中間色木目調キャビネット、クオーツストーンカウンター、緑のキッチンパネル、シルバーの調理設備、無垢フローリング、茶色い床、白いキッチンカウンター) の写真
ミネアポリスにある高級な中くらいなミッドセンチュリースタイルのおしゃれなキッチン (シングルシンク、フラットパネル扉のキャビネット、中間色木目調キャビネット、クオーツストーンカウンター、緑のキッチンパネル、シルバーの調理設備、無垢フローリング、茶色い床、白いキッチンカウンター) の写真
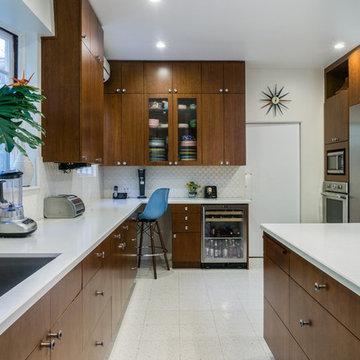
Complete Renovation of an authentic Mid Century Modern kitchen, retaining its original charm but modernizing and opening the space
ロサンゼルスにある高級な広いミッドセンチュリースタイルのおしゃれなキッチン (シングルシンク、フラットパネル扉のキャビネット、中間色木目調キャビネット、クオーツストーンカウンター、白いキッチンパネル、セラミックタイルのキッチンパネル、シルバーの調理設備、リノリウムの床、白い床) の写真
ロサンゼルスにある高級な広いミッドセンチュリースタイルのおしゃれなキッチン (シングルシンク、フラットパネル扉のキャビネット、中間色木目調キャビネット、クオーツストーンカウンター、白いキッチンパネル、セラミックタイルのキッチンパネル、シルバーの調理設備、リノリウムの床、白い床) の写真

We love our coffee area by the sink. Open shelves provide function as well as visual openness.
コロンバスにあるお手頃価格の中くらいなコンテンポラリースタイルのおしゃれなキッチン (シングルシンク、フラットパネル扉のキャビネット、中間色木目調キャビネット、人工大理石カウンター、白いキッチンパネル、テラコッタタイルのキッチンパネル、シルバーの調理設備、リノリウムの床) の写真
コロンバスにあるお手頃価格の中くらいなコンテンポラリースタイルのおしゃれなキッチン (シングルシンク、フラットパネル扉のキャビネット、中間色木目調キャビネット、人工大理石カウンター、白いキッチンパネル、テラコッタタイルのキッチンパネル、シルバーの調理設備、リノリウムの床) の写真
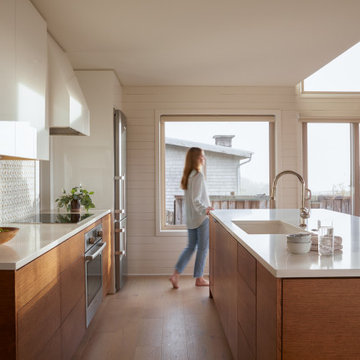
The heart of this home is celebrated with a flood of light, beautiful finishes and new cabinetry with an abundance of storage. We removed the unnecessary and replenished with a polish that is livable and inviting. The flow makes sense. The layout accommodates a wealth of activity and the view is all the entertainment you need.

Alpha Builders Group offers turnkey development, design and build services. Our professional expertise and superior knowledge in the construction industry is the key to excellence and success in every project we build. Our services integrate all aspects of a project including lot acquisition, land development, architectural design, permitting, construction, and financing.
Alpha Builders Group is family owned and operated with over 20 years in the home building industry, building in Texas and Florida. With an impressive background of experience and talent, a rich tradition of craftsmanship, an outstanding customer service, and impeccable reputation, the Alpha Builders Group have and continue to enjoy serving the needs of their homeowners.
We'll Build Your Dream Home or Remodel with the exact same Care, Quality, and Concern we would, if we were Building our Own Home. Contact Us Today!
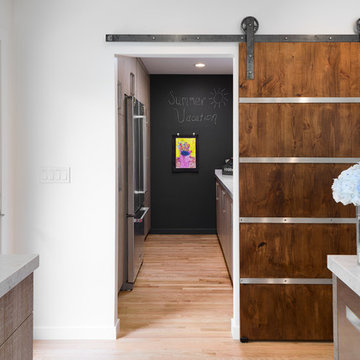
A uniquely designed butlers pantry that houses two large pantries, the refrigerator, a broom closet and long countertop/workspace.
Kate Falconer Photography
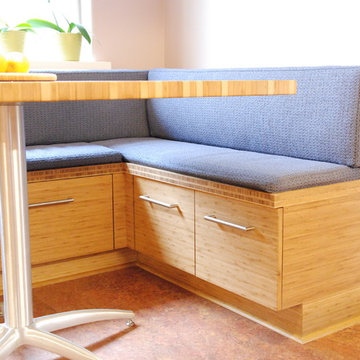
This was a Green Building project so wood materials has to be FSC Certified and NAUF. The amber bamboo used (which is horizontal grain run), is a sustainable wood. The The interiors are certified maple plywood. Low VOC clear water-based finish.
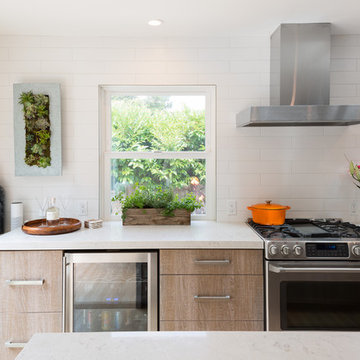
We searched for the perfect white subway tile to create a soft yet dramatic backdrop for the kitchen. We found a white textured subway tile with a touch of gray that beautifully complimented the countertops and stainless steel appliances.
Kate Falconer Photography
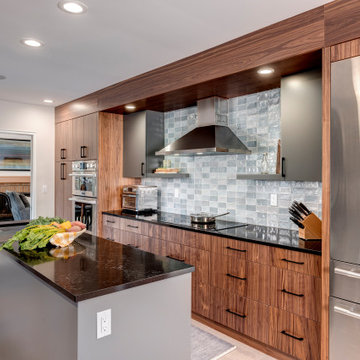
シアトルにある高級な広いコンテンポラリースタイルのおしゃれなキッチン (シングルシンク、フラットパネル扉のキャビネット、中間色木目調キャビネット、クオーツストーンカウンター、青いキッチンパネル、セラミックタイルのキッチンパネル、シルバーの調理設備、磁器タイルの床、グレーの床、黒いキッチンカウンター) の写真
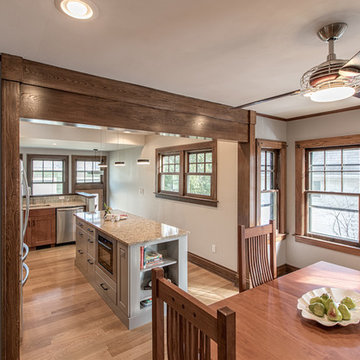
An Ann Arbor Michigan bungalow style kitchen and dining room get a remodel by removing walls and reconfiguring the space with a brand new kitchen. This remodel was designed and built by Meadowlark Design+Build in Ann Arbor, Michigan.
Photo: Sean Carter

Pantry storage with adjustable shelves. Custom built cabinetry constructed in sequenced matched Teak veneer. Kitchen was designed by Rob Dzedzy, and fabricated and installed by Media Rooms Inc. Hanging vintage bulb light fixture in center of room was designed and fabricated by Rob Dzedzy. Kitchen includes all cabinets fit to ceiling, soft close hinges and drawers. Every bit of space is maximized for storage. Kitchen also includes distributed video and music, and an automated Lutron lighting control system, all installed by Media Rooms Inc.
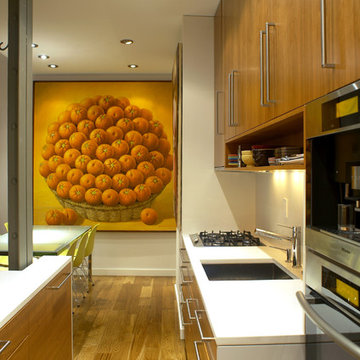
ニューヨークにあるお手頃価格の小さなモダンスタイルのおしゃれなキッチン (シルバーの調理設備、シングルシンク、フラットパネル扉のキャビネット、中間色木目調キャビネット、珪岩カウンター、無垢フローリング) の写真

デンバーにある高級な中くらいなコンテンポラリースタイルのおしゃれなキッチン (シングルシンク、シェーカースタイル扉のキャビネット、中間色木目調キャビネット、人工大理石カウンター、マルチカラーのキッチンパネル、セラミックタイルのキッチンパネル、シルバーの調理設備、無垢フローリング) の写真
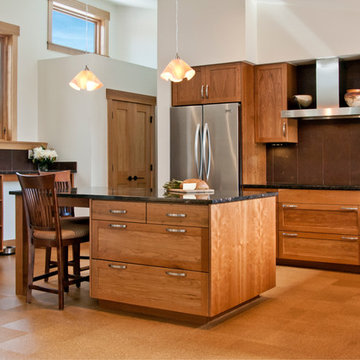
Following the Four Mile Fire, these clients sought to start anew on land with spectacular views down valley and to Sugarloaf. A low slung form hugs the hills, while opening to a generous deck in back. Primarily one level living, a lofted model plane workshop overlooks a dramatic triangular skylight.
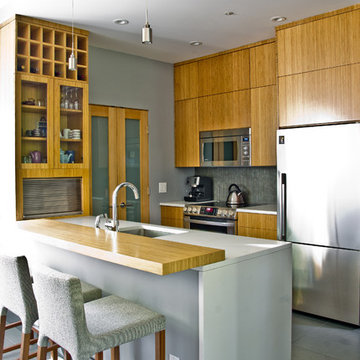
this 1200 sqft 3 storey condo in vancouver was in need of cohesiveness, openess, light flow and a general overhaul.
mango design co re-spaced as much as the concrete structure would allow. we defined the entry, revamped the kitchen, opened the stair railing, created an open den and created built-in cabinetry throughout.
charcoal grey tile was laid throughout the space to survive two big beautiful dogs. fir doors & bamboo millwork bring nature & silvery grey walls soften the space.
mango carefully selected new furniture, lighting and rugs from:
designhouse.ca (bludot, pelican, custom pieces)
fullhouseconsign.com
interface FLOR.com
general contracting by inspiredrenovations.ca
photography by eric saczuk of spacehoggraphics.com
II型キッチン (シルバーの調理設備、全タイプのキャビネットの色、中間色木目調キャビネット、シングルシンク) の写真
1