キッチン (シルバーの調理設備、テラコッタタイルのキッチンパネル、茶色いキャビネット、ピンクのキャビネット、ターコイズのキャビネット、フラットパネル扉のキャビネット) の写真
絞り込み:
資材コスト
並び替え:今日の人気順
写真 1〜13 枚目(全 13 枚)

In questo progetto d’interni situato a pochi metri dal mare abbiamo deciso di utilizzare uno stile mediterraneo contemporaneo attraverso la scelta di finiture artigianali come i pavimenti in terracotta o le piastrelle fatte a mano.
L’uso di materiali naturali e prodotti artigianali si ripetono anche sul arredo scelto per questa casa come i mobili in legno, le decorazioni con oggetti tradizionali, le opere d’arte e le luminarie in ceramica, fatte ‘adhoc’ per questo progetto.
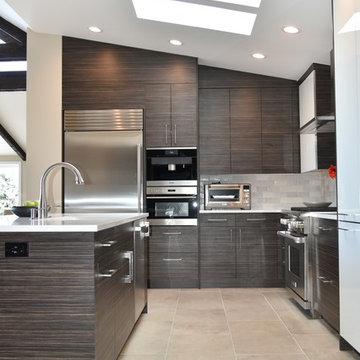
デンバーにある高級な中くらいなコンテンポラリースタイルのおしゃれなキッチン (アンダーカウンターシンク、フラットパネル扉のキャビネット、茶色いキャビネット、クオーツストーンカウンター、白いキッチンパネル、テラコッタタイルのキッチンパネル、シルバーの調理設備、磁器タイルの床、グレーの床) の写真
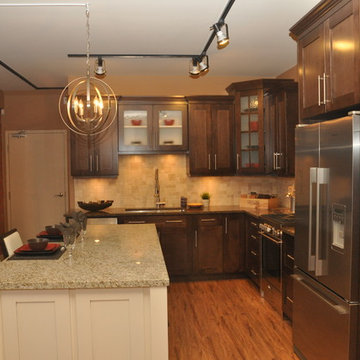
The full kitchen in our showroom is a wide range of cabinet compositions including banks of two, three and four drawers, full doors, drawer & door, trash/recycle pull-outs, pantry with roll-out shelves, drawer organizing inserts, glass & mullioned glass doors, wine racks, and much more!
The perimeter is a dark stain on maple wood; the island is an off-white painted maple with chocolate glaze that adds a three-dimensional detail to this clean-lined traditional kitchen. Both stain and paint colours are highlighted in the granite countertop. Along with the shared 3" shaker door, this brings unity to a unique and modern approach of scheme combinations.
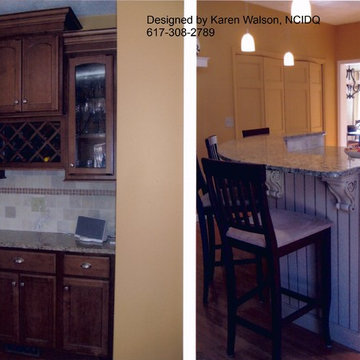
Karen Walson, NCIDQ 617-308-2789
This client had an open concept floor plan, so we needed to create some definition of space. We decided to do a two-tiered island so we could hide the client's mess from the Family room. And we had a very tall ceiling height so we staggered the heights of the cabinets.
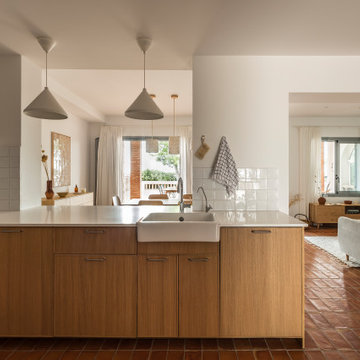
In questo progetto d’interni situato a pochi metri dal mare abbiamo deciso di utilizzare uno stile mediterraneo contemporaneo attraverso la scelta di finiture artigianali come i pavimenti in terracotta o le piastrelle fatte a mano.
L’uso di materiali naturali e prodotti artigianali si ripetono anche sul arredo scelto per questa casa come i mobili in legno, le decorazioni con oggetti tradizionali, le opere d’arte e le luminarie in ceramica, fatte ‘adhoc’ per questo progetto.
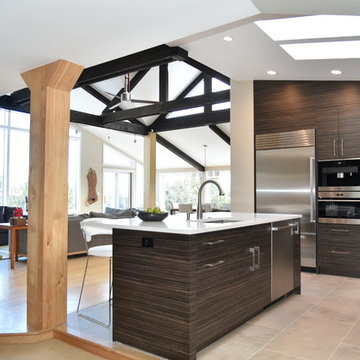
デンバーにある高級な中くらいなコンテンポラリースタイルのおしゃれなキッチン (アンダーカウンターシンク、フラットパネル扉のキャビネット、茶色いキャビネット、クオーツストーンカウンター、白いキッチンパネル、テラコッタタイルのキッチンパネル、シルバーの調理設備、磁器タイルの床、グレーの床) の写真
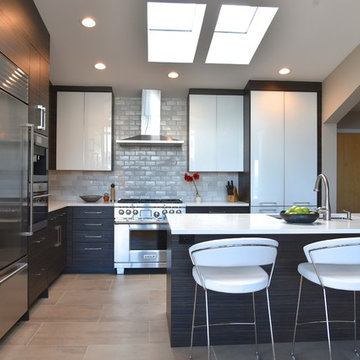
デンバーにある高級な中くらいなコンテンポラリースタイルのおしゃれなキッチン (アンダーカウンターシンク、フラットパネル扉のキャビネット、茶色いキャビネット、クオーツストーンカウンター、白いキッチンパネル、テラコッタタイルのキッチンパネル、シルバーの調理設備、磁器タイルの床、グレーの床) の写真
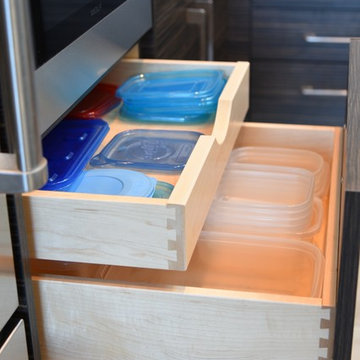
デンバーにある高級な中くらいなコンテンポラリースタイルのおしゃれなキッチン (アンダーカウンターシンク、フラットパネル扉のキャビネット、茶色いキャビネット、クオーツストーンカウンター、白いキッチンパネル、テラコッタタイルのキッチンパネル、シルバーの調理設備、磁器タイルの床、グレーの床) の写真
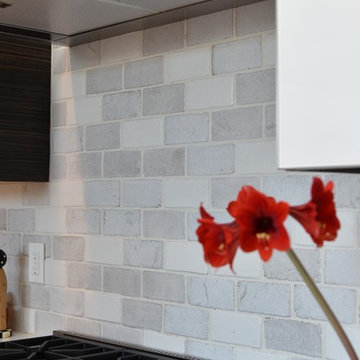
デンバーにある高級な中くらいなコンテンポラリースタイルのおしゃれなキッチン (アンダーカウンターシンク、フラットパネル扉のキャビネット、茶色いキャビネット、クオーツストーンカウンター、白いキッチンパネル、テラコッタタイルのキッチンパネル、シルバーの調理設備、磁器タイルの床、グレーの床) の写真
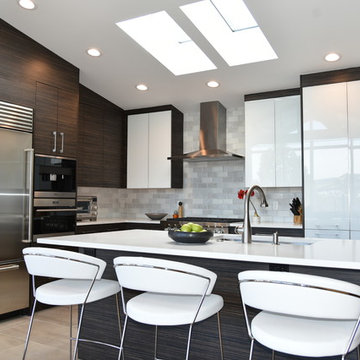
デンバーにある高級な中くらいなコンテンポラリースタイルのおしゃれなキッチン (アンダーカウンターシンク、フラットパネル扉のキャビネット、茶色いキャビネット、クオーツストーンカウンター、白いキッチンパネル、テラコッタタイルのキッチンパネル、シルバーの調理設備、磁器タイルの床、グレーの床) の写真
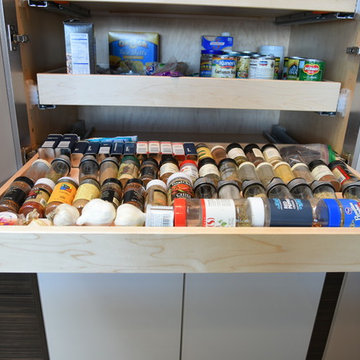
デンバーにある高級な中くらいなコンテンポラリースタイルのおしゃれなキッチン (アンダーカウンターシンク、フラットパネル扉のキャビネット、茶色いキャビネット、クオーツストーンカウンター、白いキッチンパネル、テラコッタタイルのキッチンパネル、シルバーの調理設備、磁器タイルの床、グレーの床) の写真
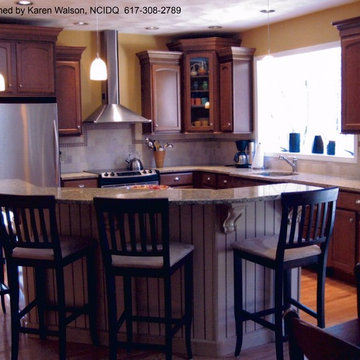
Karen Walson, NCIDQ 617-308-2789
This client had an open concept floor plan, so we needed to create some definition of space. We decided to do a two-tiered island so we could hide the client's mess from the Family room. And we had a very tall ceiling height so we staggered the heights of the cabinets.
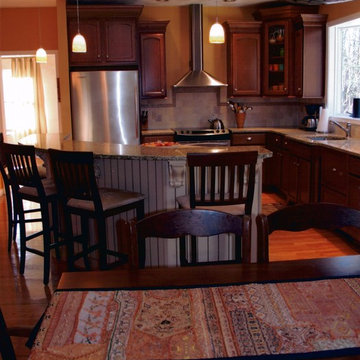
Karen Walson, NCIDQ 617-308-2789
This client had an open concept floor plan, so we needed to create some definition of space. We decided to do a two-tiered island so we could hide the client's mess from the Family room. And we had a very tall ceiling height so we staggered the heights of the cabinets.
キッチン (シルバーの調理設備、テラコッタタイルのキッチンパネル、茶色いキャビネット、ピンクのキャビネット、ターコイズのキャビネット、フラットパネル扉のキャビネット) の写真
1