キッチン (シルバーの調理設備、ミラータイルのキッチンパネル、オレンジの床、赤い床) の写真
絞り込み:
資材コスト
並び替え:今日の人気順
写真 1〜14 枚目(全 14 枚)
1/5

Mid-Century Modern Kitchen Remodel in Seattle featuring mirrored backsplash with Cherry cabinets and Marmoleum flooring.
Jeff Beck Photography
シアトルにあるお手頃価格の中くらいなミッドセンチュリースタイルのおしゃれなキッチン (フラットパネル扉のキャビネット、中間色木目調キャビネット、シルバーの調理設備、ミラータイルのキッチンパネル、アンダーカウンターシンク、人工大理石カウンター、リノリウムの床、赤い床) の写真
シアトルにあるお手頃価格の中くらいなミッドセンチュリースタイルのおしゃれなキッチン (フラットパネル扉のキャビネット、中間色木目調キャビネット、シルバーの調理設備、ミラータイルのキッチンパネル、アンダーカウンターシンク、人工大理石カウンター、リノリウムの床、赤い床) の写真
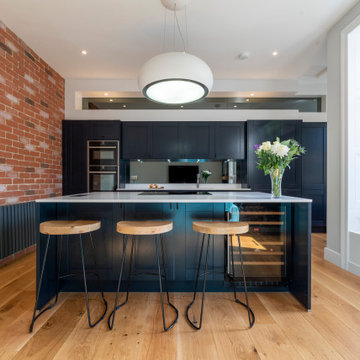
エディンバラにあるラグジュアリーな広いトランジショナルスタイルのおしゃれなキッチン (一体型シンク、シェーカースタイル扉のキャビネット、青いキャビネット、珪岩カウンター、黒いキッチンパネル、ミラータイルのキッチンパネル、シルバーの調理設備、淡色無垢フローリング、オレンジの床、白いキッチンカウンター) の写真
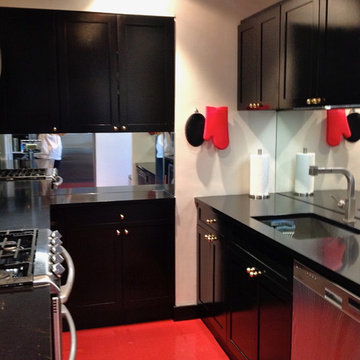
This kitchen was semi-altered to create a much more ample space to store items and employ more work surfaces which were almost non-existent. In addition we installed a black corona countertop with chamfered edge, elegant new stainless sink and faucets and mirrored backsplash to add style but also to enlarge the feeling of the narrow space. The original cabinets were painted a lacquer black and the floor tiled in a bright red Forbo linoleum.
NB we wish we could have installed a better stove but this New York City building limits the apartment owners to electric only.
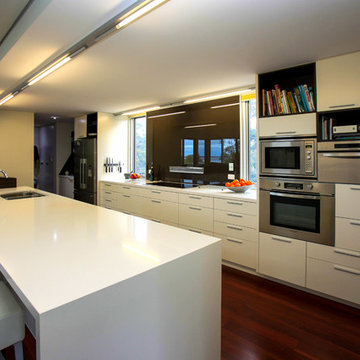
パースにあるおしゃれなキッチン (ダブルシンク、白いキャビネット、茶色いキッチンパネル、ミラータイルのキッチンパネル、シルバーの調理設備、無垢フローリング、赤い床) の写真
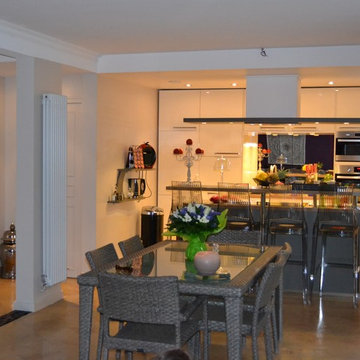
Cette maison bien construire des années 80 a été relookée selon les critères du moment. L’astuce a consisté à conserver le sol en pierre de Bourgogne tout en ouvrant des murs porteurs et donner un sentiment d’espace très conviviale. L’aménagement partiel du sous-sol en 2 chambres de garçons en font une grande maison familiale à partir d’un produit basique subtilement optimisé.
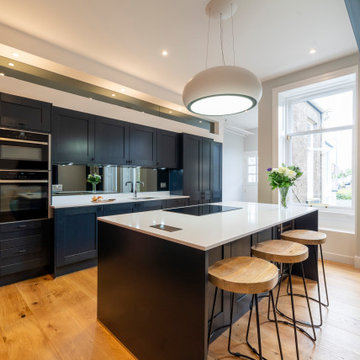
エディンバラにあるラグジュアリーな広いトランジショナルスタイルのおしゃれなキッチン (一体型シンク、シェーカースタイル扉のキャビネット、青いキャビネット、珪岩カウンター、黒いキッチンパネル、ミラータイルのキッチンパネル、シルバーの調理設備、淡色無垢フローリング、オレンジの床、白いキッチンカウンター) の写真
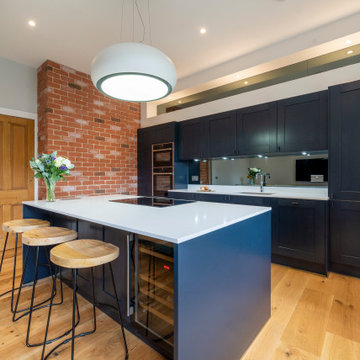
エディンバラにあるラグジュアリーな広いトランジショナルスタイルのおしゃれなキッチン (一体型シンク、シェーカースタイル扉のキャビネット、青いキャビネット、珪岩カウンター、黒いキッチンパネル、ミラータイルのキッチンパネル、シルバーの調理設備、淡色無垢フローリング、オレンジの床、白いキッチンカウンター) の写真
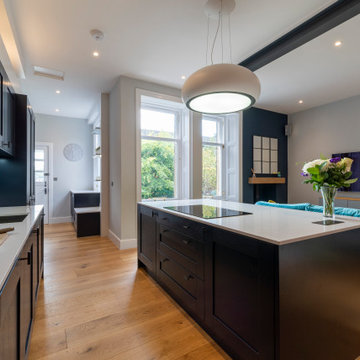
エディンバラにあるラグジュアリーな広いトランジショナルスタイルのおしゃれなキッチン (一体型シンク、シェーカースタイル扉のキャビネット、青いキャビネット、珪岩カウンター、黒いキッチンパネル、ミラータイルのキッチンパネル、シルバーの調理設備、淡色無垢フローリング、オレンジの床、白いキッチンカウンター) の写真
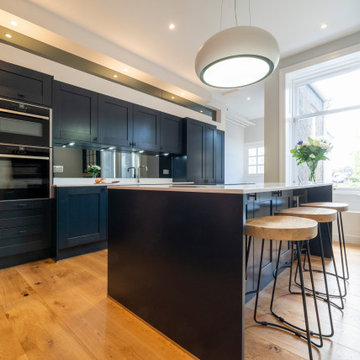
エディンバラにあるラグジュアリーな広いトランジショナルスタイルのおしゃれなキッチン (一体型シンク、シェーカースタイル扉のキャビネット、青いキャビネット、珪岩カウンター、黒いキッチンパネル、ミラータイルのキッチンパネル、シルバーの調理設備、淡色無垢フローリング、オレンジの床、白いキッチンカウンター) の写真
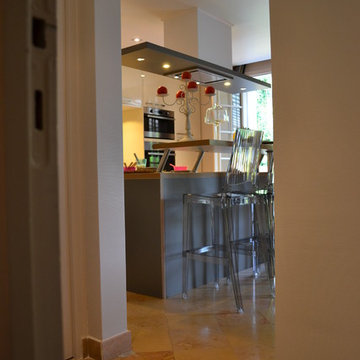
Cette maison bien construire des années 80 a été relookée selon les critères du moment. L’astuce a consisté à conserver le sol en pierre de Bourgogne tout en ouvrant des murs porteurs et donner un sentiment d’espace très conviviale. L’aménagement partiel du sous-sol en 2 chambres de garçons en font une grande maison familiale à partir d’un produit basique subtilement optimisé.
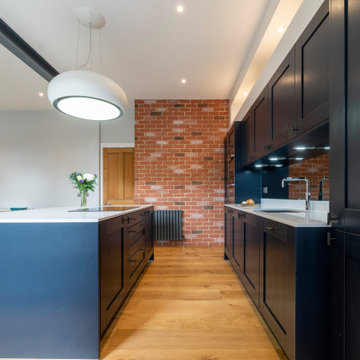
エディンバラにあるラグジュアリーな広いトランジショナルスタイルのおしゃれなキッチン (一体型シンク、シェーカースタイル扉のキャビネット、青いキャビネット、珪岩カウンター、黒いキッチンパネル、ミラータイルのキッチンパネル、シルバーの調理設備、淡色無垢フローリング、オレンジの床、白いキッチンカウンター) の写真
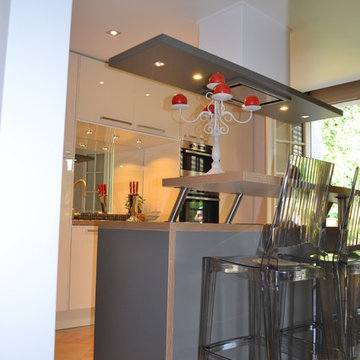
Cette maison bien construire des années 80 a été relookée selon les critères du moment. L’astuce a consisté à conserver le sol en pierre de Bourgogne tout en ouvrant des murs porteurs et donner un sentiment d’espace très conviviale. L’aménagement partiel du sous-sol en 2 chambres de garçons en font une grande maison familiale à partir d’un produit basique subtilement optimisé.
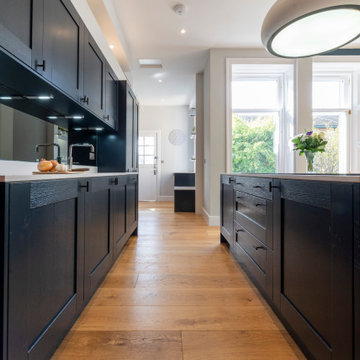
エディンバラにあるラグジュアリーな広いトランジショナルスタイルのおしゃれなキッチン (一体型シンク、シェーカースタイル扉のキャビネット、青いキャビネット、珪岩カウンター、黒いキッチンパネル、ミラータイルのキッチンパネル、シルバーの調理設備、淡色無垢フローリング、オレンジの床、白いキッチンカウンター) の写真
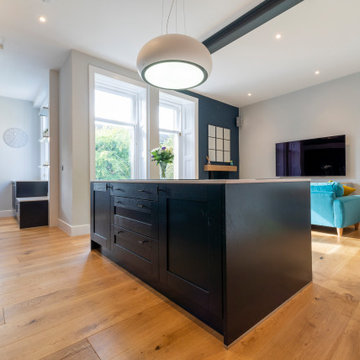
エディンバラにあるラグジュアリーな広いトランジショナルスタイルのおしゃれなキッチン (一体型シンク、シェーカースタイル扉のキャビネット、青いキャビネット、珪岩カウンター、黒いキッチンパネル、ミラータイルのキッチンパネル、シルバーの調理設備、淡色無垢フローリング、オレンジの床、白いキッチンカウンター) の写真
キッチン (シルバーの調理設備、ミラータイルのキッチンパネル、オレンジの床、赤い床) の写真
1