LDK (シルバーの調理設備、ガラス板のキッチンパネル、木材のキッチンパネル、フラットパネル扉のキャビネット、コルクフローリング) の写真
絞り込み:
資材コスト
並び替え:今日の人気順
写真 1〜8 枚目(全 8 枚)
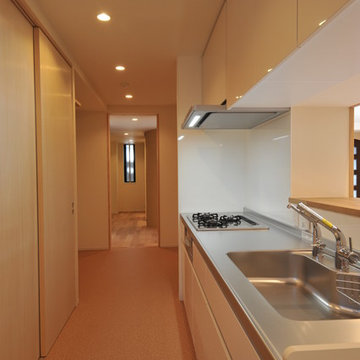
東京23区にあるお手頃価格の中くらいなコンテンポラリースタイルのおしゃれなキッチン (一体型シンク、フラットパネル扉のキャビネット、淡色木目調キャビネット、ステンレスカウンター、白いキッチンパネル、ガラス板のキッチンパネル、シルバーの調理設備、コルクフローリング、茶色い床、ベージュのキッチンカウンター) の写真
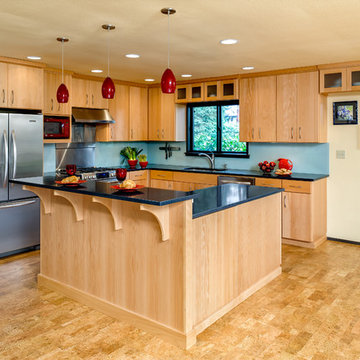
Kitchen remodel with glass backsplash, red accents, and cork flooring.
ポートランドにある中くらいなコンテンポラリースタイルのおしゃれなキッチン (アンダーカウンターシンク、フラットパネル扉のキャビネット、淡色木目調キャビネット、クオーツストーンカウンター、ガラス板のキッチンパネル、シルバーの調理設備、コルクフローリング) の写真
ポートランドにある中くらいなコンテンポラリースタイルのおしゃれなキッチン (アンダーカウンターシンク、フラットパネル扉のキャビネット、淡色木目調キャビネット、クオーツストーンカウンター、ガラス板のキッチンパネル、シルバーの調理設備、コルクフローリング) の写真
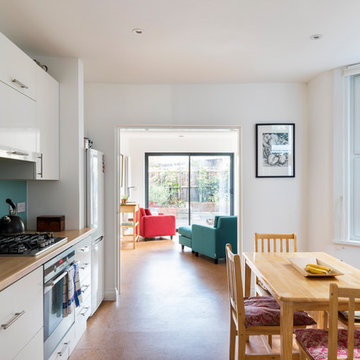
Kitchen and dining room with double door leading to a living room in the new rear extension.
White kitchen units with blue glass splashback.
Blue and red arm chairs. Cork florring.
Photo by Chris Snook
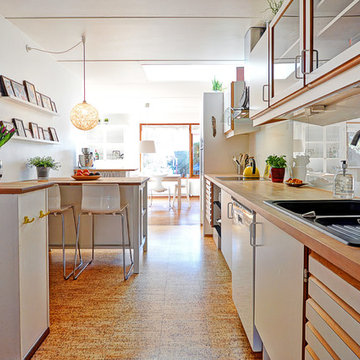
他の地域にあるお手頃価格の中くらいなコンテンポラリースタイルのおしゃれなキッチン (ドロップインシンク、フラットパネル扉のキャビネット、白いキャビネット、木材カウンター、シルバーの調理設備、グレーのキッチンパネル、ガラス板のキッチンパネル、コルクフローリング) の写真
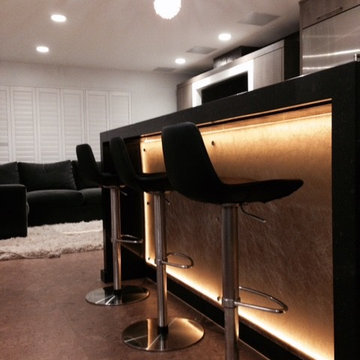
Full home remodel and layout rework consisting of three baths, kitchen, family room, office, living room, and dining room. Removed walls creating an open floor plan great room with kitchen and island. Incorporated a nana door window system into the peninsula with outdoor seating to deck and pool area. Island accented with backlighted Lumicor panel and custom steel reinforced waterfall peninsula.
Designed by: Sarah Spiroff
Contractor: Remodel West
Photo Credit: Steve Solidarios
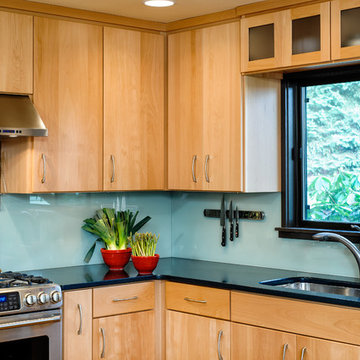
A glass backsplash makes cleanup a breeze.
Countertops are Caesarstone in "Deep Ocean"
他の地域にある中くらいなコンテンポラリースタイルのおしゃれなキッチン (アンダーカウンターシンク、フラットパネル扉のキャビネット、淡色木目調キャビネット、クオーツストーンカウンター、ガラス板のキッチンパネル、シルバーの調理設備、コルクフローリング) の写真
他の地域にある中くらいなコンテンポラリースタイルのおしゃれなキッチン (アンダーカウンターシンク、フラットパネル扉のキャビネット、淡色木目調キャビネット、クオーツストーンカウンター、ガラス板のキッチンパネル、シルバーの調理設備、コルクフローリング) の写真
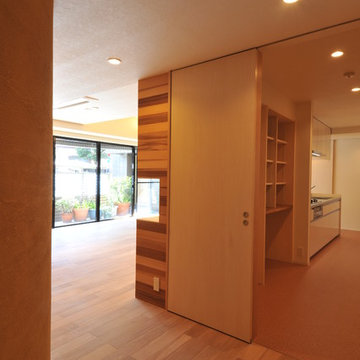
東京23区にあるお手頃価格の中くらいなコンテンポラリースタイルのおしゃれなキッチン (一体型シンク、フラットパネル扉のキャビネット、淡色木目調キャビネット、ステンレスカウンター、白いキッチンパネル、ガラス板のキッチンパネル、シルバーの調理設備、コルクフローリング、茶色い床、ベージュのキッチンカウンター) の写真
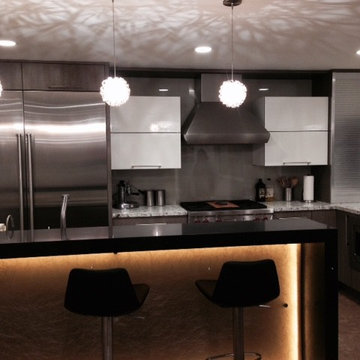
Full home remodel and layout rework consisting of three baths, kitchen, family room, office, living room, and dining room. Removed walls creating an open floor plan great room with kitchen and island. Incorporated a nana door window system into the peninsula with outdoor seating to deck and pool area. Island accented with backlighted Lumicor panel and custom steel reinforced waterfall peninsula.
Designed by: Sarah Spiroff
Contractor: Remodel West
Photo Credit: Steve Solidarios
LDK (シルバーの調理設備、ガラス板のキッチンパネル、木材のキッチンパネル、フラットパネル扉のキャビネット、コルクフローリング) の写真
1