キッチン (シルバーの調理設備、ガラス板のキッチンパネル、石スラブのキッチンパネル、木材のキッチンパネル、フラットパネル扉のキャビネット、表し梁) の写真
絞り込み:
資材コスト
並び替え:今日の人気順
写真 1〜20 枚目(全 131 枚)
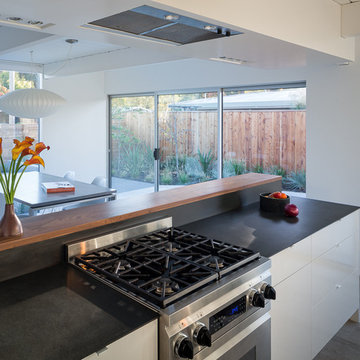
Eichler in Marinwood - The primary organizational element of the interior is the kitchen. Embedded within the simple post and beam structure, the kitchen was conceived as a programmatic block from which we would carve in order to contribute to both sense of function and organization.
photo: scott hargis
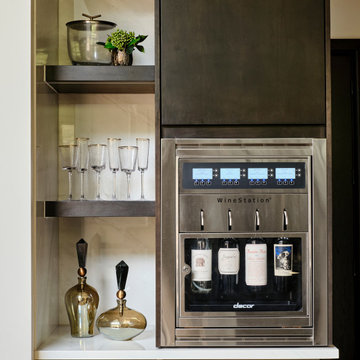
The modern kitchen and scullery in this home has it all! Our team designed a custom spot in the corner of the kitchen with open shelves and built in appliances, specifically to house the owner's wine dispenser station and barware. The wine station is always a topic of conversation with visitors and is one of the homeowners' favorite features of their new kitchen.

ロサンゼルスにあるお手頃価格の中くらいなミッドセンチュリースタイルのおしゃれなキッチン (アンダーカウンターシンク、フラットパネル扉のキャビネット、濃色木目調キャビネット、テラゾーカウンター、マルチカラーのキッチンパネル、ガラス板のキッチンパネル、シルバーの調理設備、大理石の床、ベージュの床、茶色いキッチンカウンター、表し梁) の写真

For this ski-in, ski-out mountainside property, the intent was to create an architectural masterpiece that was simple, sophisticated, timeless and unique all at the same time. The clients wanted to express their love for Japanese-American craftsmanship, so we incorporated some hints of that motif into the designs.
This kitchen design was all about function. The warmth of the walnut cabinetry and flooring and the simplicity of the contemporary cabinet style and open shelving leave room for the gorgeous blue polished quartzite slab focal point used for the oversized island and backsplash. The perimeter countertops are contrasting black textured granite. The high cedar wood ceiling and exposed curved steel beams are dramatic and reveal a roofline nodding to a traditional pagoda design. Striking bronze hanging lights span the space. Vertically grain-matched large drawers provide plenty of storage and the compact pantry’s strategic design fits a coffee maker and Mila appliances.
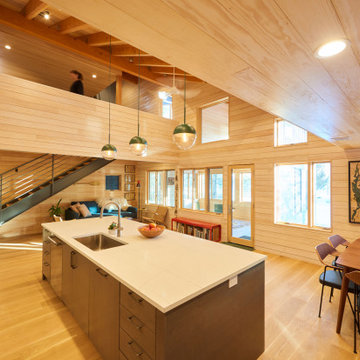
Sun filled interior gathering space for cooking eating and relaxing. Open to second floor circulation and Den.
ラグジュアリーな広いラスティックスタイルのおしゃれなキッチン (アンダーカウンターシンク、フラットパネル扉のキャビネット、中間色木目調キャビネット、珪岩カウンター、木材のキッチンパネル、シルバーの調理設備、無垢フローリング、グレーのキッチンカウンター、表し梁) の写真
ラグジュアリーな広いラスティックスタイルのおしゃれなキッチン (アンダーカウンターシンク、フラットパネル扉のキャビネット、中間色木目調キャビネット、珪岩カウンター、木材のキッチンパネル、シルバーの調理設備、無垢フローリング、グレーのキッチンカウンター、表し梁) の写真

オースティンにある高級な広いモダンスタイルのおしゃれなキッチン (エプロンフロントシンク、フラットパネル扉のキャビネット、茶色いキャビネット、珪岩カウンター、ベージュキッチンパネル、石スラブのキッチンパネル、シルバーの調理設備、淡色無垢フローリング、茶色い床、ベージュのキッチンカウンター、表し梁) の写真

サンフランシスコにある高級な中くらいなコンテンポラリースタイルのおしゃれなキッチン (アンダーカウンターシンク、フラットパネル扉のキャビネット、濃色木目調キャビネット、御影石カウンター、ガラス板のキッチンパネル、シルバーの調理設備、無垢フローリング、茶色い床、黒いキッチンカウンター、表し梁、三角天井、板張り天井) の写真

フェニックスにあるトランジショナルスタイルのおしゃれなキッチン (アンダーカウンターシンク、フラットパネル扉のキャビネット、濃色木目調キャビネット、白いキッチンパネル、石スラブのキッチンパネル、シルバーの調理設備、無垢フローリング、茶色い床、白いキッチンカウンター、表し梁) の写真
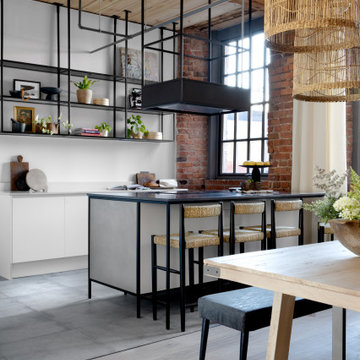
マンチェスターにあるお手頃価格の広いラスティックスタイルのおしゃれなキッチン (一体型シンク、フラットパネル扉のキャビネット、白いキャビネット、クオーツストーンカウンター、白いキッチンパネル、石スラブのキッチンパネル、シルバーの調理設備、磁器タイルの床、グレーの床、黒いキッチンカウンター、表し梁) の写真

Quartzite island with waterfall sink and chevron pattern white oak floors.
ロサンゼルスにある高級な広いコンテンポラリースタイルのおしゃれなキッチン (一体型シンク、淡色木目調キャビネット、珪岩カウンター、グレーのキッチンパネル、石スラブのキッチンパネル、シルバーの調理設備、無垢フローリング、ベージュの床、グレーのキッチンカウンター、表し梁、フラットパネル扉のキャビネット) の写真
ロサンゼルスにある高級な広いコンテンポラリースタイルのおしゃれなキッチン (一体型シンク、淡色木目調キャビネット、珪岩カウンター、グレーのキッチンパネル、石スラブのキッチンパネル、シルバーの調理設備、無垢フローリング、ベージュの床、グレーのキッチンカウンター、表し梁、フラットパネル扉のキャビネット) の写真
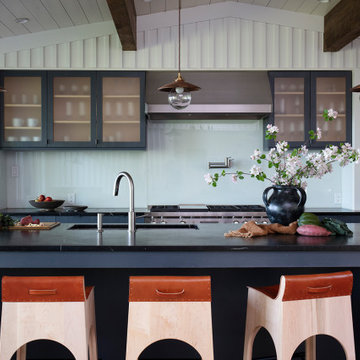
ミネアポリスにある広いトランジショナルスタイルのおしゃれなキッチン (アンダーカウンターシンク、フラットパネル扉のキャビネット、青いキャビネット、白いキッチンパネル、ガラス板のキッチンパネル、シルバーの調理設備、黒いキッチンカウンター、表し梁) の写真
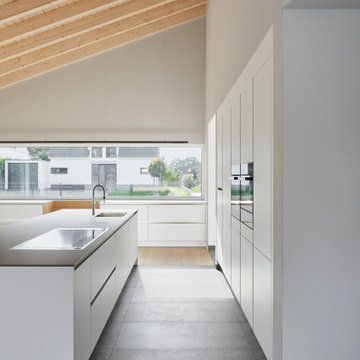
In dem großen über 1,5 Geschosse laufenden Raum haben wir eine Simatic Küche mit Kücheninsel eingeplant.
ケルンにあるラグジュアリーなモダンスタイルのおしゃれなキッチン (ドロップインシンク、フラットパネル扉のキャビネット、白いキャビネット、御影石カウンター、白いキッチンパネル、木材のキッチンパネル、シルバーの調理設備、テラゾーの床、グレーの床、グレーのキッチンカウンター、表し梁) の写真
ケルンにあるラグジュアリーなモダンスタイルのおしゃれなキッチン (ドロップインシンク、フラットパネル扉のキャビネット、白いキャビネット、御影石カウンター、白いキッチンパネル、木材のキッチンパネル、シルバーの調理設備、テラゾーの床、グレーの床、グレーのキッチンカウンター、表し梁) の写真
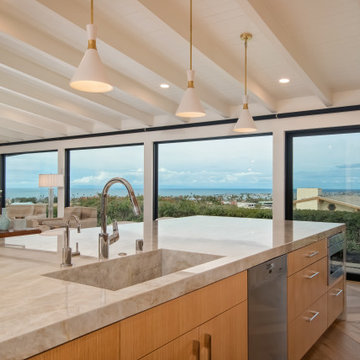
Quartzite integrated sink with white oak chevron flooring and white oak European style flat-panel cabinets.
ロサンゼルスにある高級な広いコンテンポラリースタイルのおしゃれなキッチン (一体型シンク、淡色木目調キャビネット、珪岩カウンター、グレーのキッチンパネル、石スラブのキッチンパネル、シルバーの調理設備、無垢フローリング、ベージュの床、グレーのキッチンカウンター、表し梁、フラットパネル扉のキャビネット) の写真
ロサンゼルスにある高級な広いコンテンポラリースタイルのおしゃれなキッチン (一体型シンク、淡色木目調キャビネット、珪岩カウンター、グレーのキッチンパネル、石スラブのキッチンパネル、シルバーの調理設備、無垢フローリング、ベージュの床、グレーのキッチンカウンター、表し梁、フラットパネル扉のキャビネット) の写真
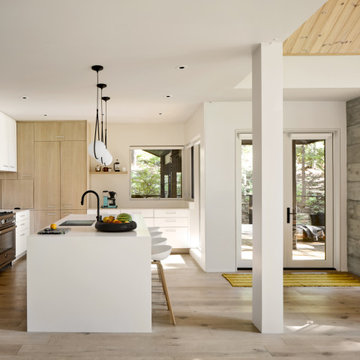
サンフランシスコにあるラグジュアリーな広い北欧スタイルのおしゃれなキッチン (アンダーカウンターシンク、フラットパネル扉のキャビネット、白いキャビネット、クオーツストーンカウンター、白いキッチンパネル、石スラブのキッチンパネル、シルバーの調理設備、淡色無垢フローリング、白いキッチンカウンター、表し梁) の写真
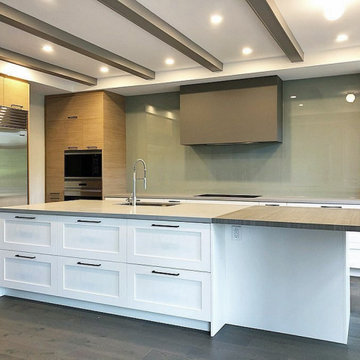
トロントにある高級な広いコンテンポラリースタイルのおしゃれなキッチン (アンダーカウンターシンク、フラットパネル扉のキャビネット、淡色木目調キャビネット、クオーツストーンカウンター、緑のキッチンパネル、ガラス板のキッチンパネル、シルバーの調理設備、無垢フローリング、グレーの床、グレーのキッチンカウンター、表し梁) の写真
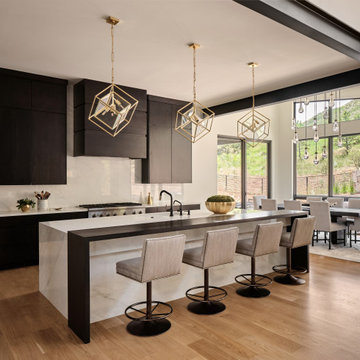
The modern kitchen and scullery in this home has it all! Our team custom designed the sleek custom cabinetry to compliment the luxury suite of appliances. The luxury appliances in the kitchen and the scullery include-- a full height wine column, refrigerator and freezer columns, an ice maker, double ovens, a warming drawer, two dishwashers, a 48" gas rangetop, a microwave drawer, a beverage fridge, an undercounter microwave and a wine dispenser center. The kitchen and scullery also feature two undermount sinks, touch faucets, and an instant hot water faucet. The dark chocolate cabinets were designed to function without hardware to provide the streamlined look that we were after in this modern space. We created the channeled wood range hood to mimic the channeled fireplace wall design. Oversized marble-look porcelain slabs cover the walls and island in this expansive kitchen. The custom two-tier waterfall island features a wood bar top counter over a porcelain waterfall countertop. Our team encountered a particularly difficult challenge when designing the island. The architect had placed the AC air intake on the back of the island and the last thing that our design team wanted on the back of the island facing the living room was a large AC grille! So, we designed a "slot" all the way across the back of the island at the knee space to hide the AC air intake. The air intake is actually underneath the strip of porcelain that you see on the back of the island next to the barstools. This was the perfect marriage of function and style and we were thrilled with the sleek solution to this problem. Finally, we designed a custom spot in the corner of the kitchen with open shelves and built in appliances, specifically to house the owner's wine dispenser station and barware. The finishing touches on this beautiful sleek kitchen include geometric light fixtures and custom swivel barstools.
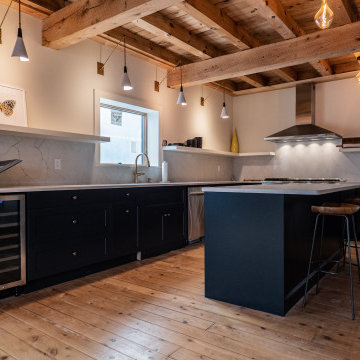
This project featured all the elements of a contemporary and timeless design. Sleek and simple styles for the cabinetry that contrast in color from the countertops mark the staple for a modern kitchen. The inclusion of stainless steel appliances that blend into the cabinetry also calls for this style which remains functional and a all-time favorite amongst people.
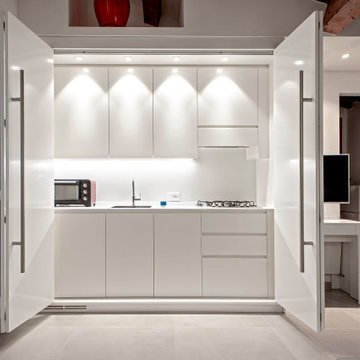
フィレンツェにある小さなモダンスタイルのおしゃれなキッチン (シングルシンク、フラットパネル扉のキャビネット、白いキャビネット、ラミネートカウンター、白いキッチンパネル、木材のキッチンパネル、シルバーの調理設備、磁器タイルの床、アイランドなし、ベージュの床、白いキッチンカウンター、表し梁) の写真
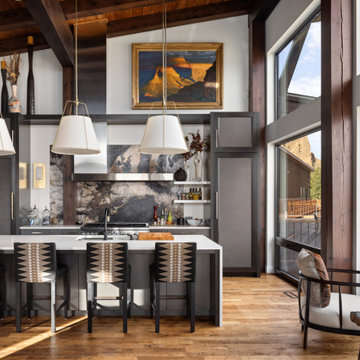
This home features a unique architectural design that emphasizes texture over color. Throughout the interior and exterior of the home, the materials truly shine. Smooth glass, chunky wood, rough stone, and textured concrete are combined to create a neutral palate that has interest and the feeling of movement. Despite such heavy building materials, the architectural design of the home feels much lighter than the traditional rustic mountain home thanks to expansive windows that flood the interior with natural light and create a connection between the inside of the home and out. This connection between the inside and out creates a true feeling of a mountain escape while the laid-back approach to the design creates a relaxing retreat experience.
The A5f series of windows with double pane glazing was selected for the project for the clean and modern aesthetic, the durability of all-aluminum frames, and the ease of installation with integrated nail flange. High-performance spacers, low iron glass, larger continuous thermal breaks, and multiple air seals all contribute to better performance than is seen in traditional aluminum windows. This means that larger expanses of glazing provide the feeling of indoor-outdoor integration while also maintaining comfort and protection from the weather year-round.
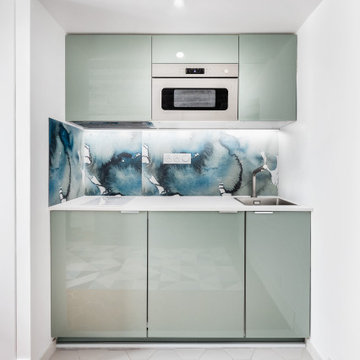
パリにある小さなコンテンポラリースタイルのおしゃれなキッチン (シングルシンク、フラットパネル扉のキャビネット、緑のキャビネット、ラミネートカウンター、マルチカラーのキッチンパネル、ガラス板のキッチンパネル、シルバーの調理設備、セメントタイルの床、マルチカラーの床、白いキッチンカウンター、表し梁) の写真
キッチン (シルバーの調理設備、ガラス板のキッチンパネル、石スラブのキッチンパネル、木材のキッチンパネル、フラットパネル扉のキャビネット、表し梁) の写真
1