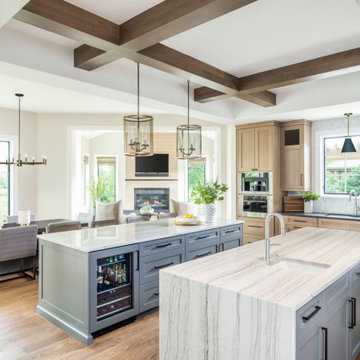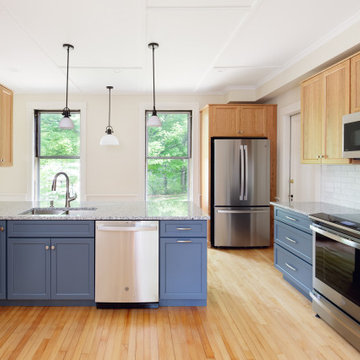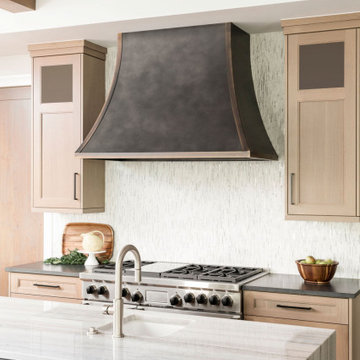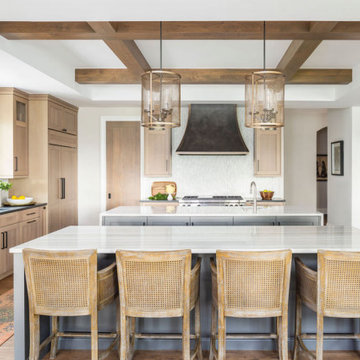キッチン (シルバーの調理設備、レンガのキッチンパネル、ボーダータイルのキッチンパネル、格子天井、淡色無垢フローリング) の写真
絞り込み:
資材コスト
並び替え:今日の人気順
写真 1〜6 枚目(全 6 枚)

デンバーにある高級な広いトランジショナルスタイルのおしゃれなキッチン (エプロンフロントシンク、落し込みパネル扉のキャビネット、淡色木目調キャビネット、珪岩カウンター、白いキッチンパネル、ボーダータイルのキッチンパネル、シルバーの調理設備、淡色無垢フローリング、ベージュの床、白いキッチンカウンター、格子天井) の写真

The kitchen renovation included simple, white kitchen shaker style kitchen cabinetry that was complimented by a bright, yellow, Italian range.
This theme of layering: simple, monochromatic whites and creams makes its way around the space and draws attention to the warmth of the floor and ceilings.

Before ->outdated kitchen with appliances and layout that were no longer serving the homeowners adequately
After -> kitchen updated with refinished maple flooring, newer modern appliances, under cabinet lighting, new cabinets with modern features (such as soft close!), mini split for heating and cooling, and a completely different layout.
This kitchen resides within a beautiful early 1900s home. Many homes built during this time period include large windows which let in a lot of natural light. They can also be inclusive of multiple doorways which lead to other areas of the home (including a 'service staircase'). In this particular 200 square foot kitchen, there were 4 windows and six doorway thresholds! All of these doors and windows can present a challenge when trying to conceptualize a new layout that will flow because there is not a lot of empty wall space for cabinetry. The GNB design team was able to work with the homeowners to create a layout that is functional within the bounds of the existing wall space available.

デンバーにある高級な広いトランジショナルスタイルのおしゃれなキッチン (エプロンフロントシンク、落し込みパネル扉のキャビネット、淡色木目調キャビネット、珪岩カウンター、白いキッチンパネル、ボーダータイルのキッチンパネル、シルバーの調理設備、淡色無垢フローリング、ベージュの床、白いキッチンカウンター、格子天井) の写真

デンバーにある高級な広いトランジショナルスタイルのおしゃれなキッチン (エプロンフロントシンク、落し込みパネル扉のキャビネット、淡色木目調キャビネット、珪岩カウンター、白いキッチンパネル、ボーダータイルのキッチンパネル、シルバーの調理設備、淡色無垢フローリング、ベージュの床、白いキッチンカウンター、格子天井) の写真

デンバーにある高級な広いトランジショナルスタイルのおしゃれなキッチン (エプロンフロントシンク、落し込みパネル扉のキャビネット、淡色木目調キャビネット、珪岩カウンター、白いキッチンパネル、ボーダータイルのキッチンパネル、シルバーの調理設備、淡色無垢フローリング、ベージュの床、白いキッチンカウンター、格子天井) の写真
キッチン (シルバーの調理設備、レンガのキッチンパネル、ボーダータイルのキッチンパネル、格子天井、淡色無垢フローリング) の写真
1