赤いキッチン (シルバーの調理設備、黒いキッチンパネル、茶色い床、赤い床) の写真
絞り込み:
資材コスト
並び替え:今日の人気順
写真 1〜20 枚目(全 26 枚)
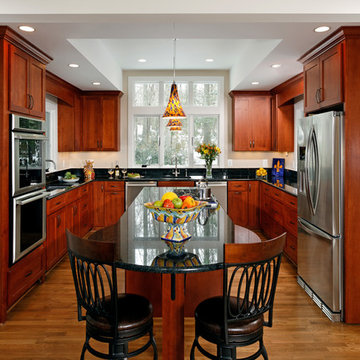
Greg Hadley Photography
ワシントンD.C.にあるお手頃価格の広いコンテンポラリースタイルのおしゃれなキッチン (アンダーカウンターシンク、落し込みパネル扉のキャビネット、濃色木目調キャビネット、御影石カウンター、黒いキッチンパネル、シルバーの調理設備、茶色い床、淡色無垢フローリング) の写真
ワシントンD.C.にあるお手頃価格の広いコンテンポラリースタイルのおしゃれなキッチン (アンダーカウンターシンク、落し込みパネル扉のキャビネット、濃色木目調キャビネット、御影石カウンター、黒いキッチンパネル、シルバーの調理設備、茶色い床、淡色無垢フローリング) の写真
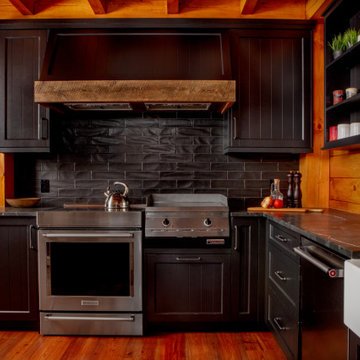
Lots of cottage dwellers enjoy time spent with family and friends in their vacation home year-round, surrounded by the vibrant colours of autumn and the peaceful environment characteristic of the Muskoka region. ⠀
⠀
This unique cottage kitchen is full of character and ready to host a large family gathering at any time of the year. It tastefully weaves together heavy, dramatic, industrial design, with warm, welcoming farmhouse ambience. For example, admire the way the dramatic black countertops and distressed black cabinetry are beautifully off-set by a large, white farmhouse sink, and tasteful accent open shelving on one wall. Note the many windows letting in natural light, and the airy feeling given off by the decorative "X" beams on the end of the island overlapping with a spacious breakfast bar. And who isn't charmed by the crate-style storage of staples like onions and potatoes?⠀
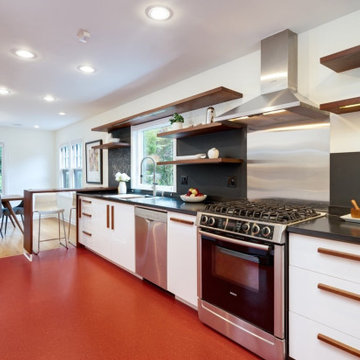
ポートランドにあるミッドセンチュリースタイルのおしゃれなキッチン (フラットパネル扉のキャビネット、白いキャビネット、黒いキッチンパネル、シルバーの調理設備、赤い床、黒いキッチンカウンター) の写真
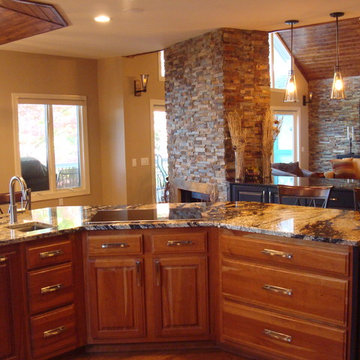
他の地域にある広いトラディショナルスタイルのおしゃれなキッチン (アンダーカウンターシンク、レイズドパネル扉のキャビネット、中間色木目調キャビネット、御影石カウンター、黒いキッチンパネル、ガラスタイルのキッチンパネル、シルバーの調理設備、無垢フローリング、茶色い床) の写真
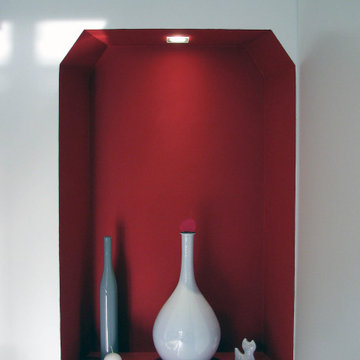
tre semplici ante sono in grado di isolare completamente l'angolo della cucina dal resto dell'ambiente. Il locale è stato controsoffittato in parte, in modo da sfruttare lo spazio sovrastante come ripostiglio. il colore rosso si ritrova in numerosi elementi: la nicchia ricavata a muro che era un vecchio camino, la cupola del lampadario...
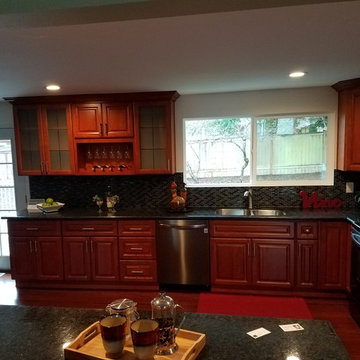
シアトルにある広いトラディショナルスタイルのおしゃれなキッチン (ダブルシンク、レイズドパネル扉のキャビネット、中間色木目調キャビネット、御影石カウンター、黒いキッチンパネル、ガラスタイルのキッチンパネル、シルバーの調理設備、無垢フローリング、茶色い床、黒いキッチンカウンター) の写真
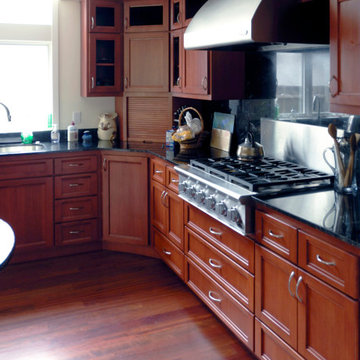
New dwelling for a Cern physicist and Stanford professor with a third-story telescope and dome at the center of the dwelling. Telescope was supported by a large deep concrete pier, two-stories tall, to create a stable platform for imaging galaxies far far away. The dome was supported on a custom steel frame we designed, which allowed for full rotation, and imaging of the entire night sky.
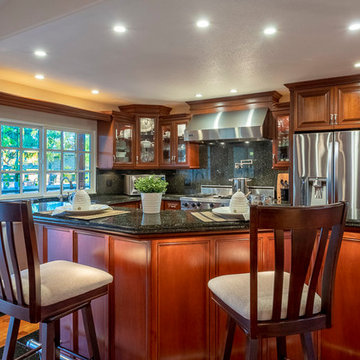
ロサンゼルスにあるラグジュアリーな広いトラディショナルスタイルのおしゃれなキッチン (アンダーカウンターシンク、レイズドパネル扉のキャビネット、中間色木目調キャビネット、御影石カウンター、黒いキッチンパネル、石スラブのキッチンパネル、シルバーの調理設備、無垢フローリング、茶色い床、黒いキッチンカウンター) の写真
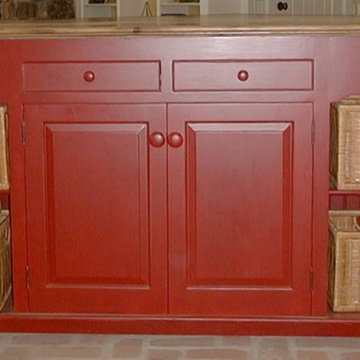
The island was designed as a found old table with turned legs and drawers then modified in scope to blend a cupboard………..the other view of the custom island.
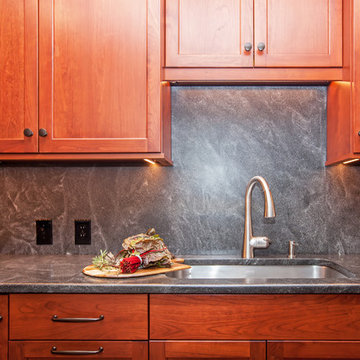
Personality and style combine with practical considerations in this unique, contemporary kitchen design in Weymouth, MA. The cherry wood kitchen cabinets combine beautifully with the dark gray countertop and backsplash, which is complemented by oil rubbed bronze hardware. The kitchen includes a peninsula with seating so you can entertain while cooking. It is equipped with gas and induction cooking, along with ample customized storage.
Photos by Susan Hagstrom

A modern handleless kitchen, with brushed stainless channels. Black and white glass wall cabinets with matte lacquer base and tall cabinets. Porcelain 12mm thick countertops and backsplash in a satin finish. Featuring brushed stainless L shaped support detail.
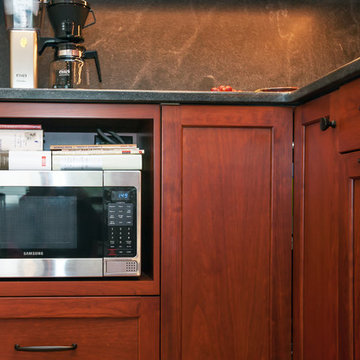
Personality and style combine with practical considerations in this unique, contemporary kitchen design in Weymouth, MA. The cherry wood kitchen cabinets combine beautifully with the dark gray countertop and backsplash, which is complemented by oil rubbed bronze hardware. The kitchen includes a peninsula with seating so you can entertain while cooking. It is equipped with gas and induction cooking, along with ample customized storage.
Susan Hagstrom
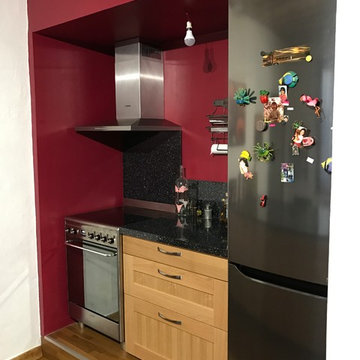
Cuisine contemporaine en chêne massif et plan de travail noir brillant pailleté. Avec peu de surface murale aménageable, il fallait un ilot central avec du rangement et une partie "table" pouvant recevoir 5 à 6 personnes.
La partie cuisson a été intégré dans la niche avec le réfrigérateur. La partie lavage et rangement vaisselle dans le coin opposé.
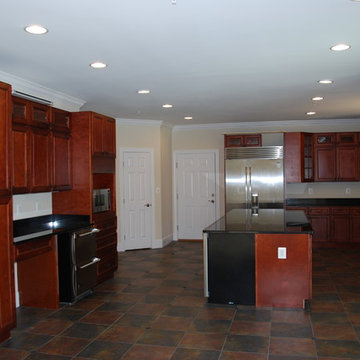
ワシントンD.C.にある広いトラディショナルスタイルのおしゃれなキッチン (シェーカースタイル扉のキャビネット、濃色木目調キャビネット、茶色い床、黒いキッチンパネル、シルバーの調理設備) の写真
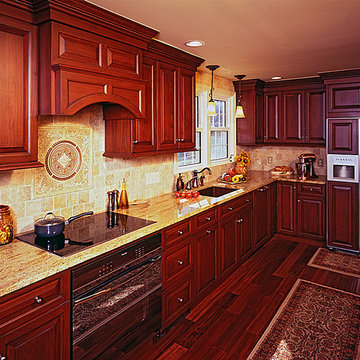
フィラデルフィアにある広いトラディショナルスタイルのおしゃれなキッチン (ドロップインシンク、レイズドパネル扉のキャビネット、濃色木目調キャビネット、御影石カウンター、黒いキッチンパネル、シルバーの調理設備、無垢フローリング、茶色い床) の写真
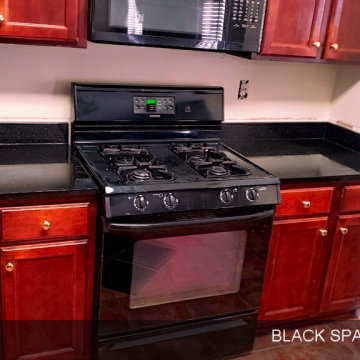
Beautiful sparkling quartz ideas for your space.
PREMIUM GRANITE AND QUARTZ COUNTERTOPS,
NEW AND INSTALLED. GRANITE STARTING AT $28 sqft
QUARTZ STARTING AT $32 sqft,
Absolutely gorgeous Countertops, your next renovation awaits. Call or email us at (770)635-8914 Email-susy@myquartzsource.com for more info.- Myquartzsource.com
7 SWISHER DR , CARTERSVILLE, GA. ZIPCODE- 30120
INSTAGRAM-@The_Quartz_source
FACEBOOK-@MYQUARTZSOURCE
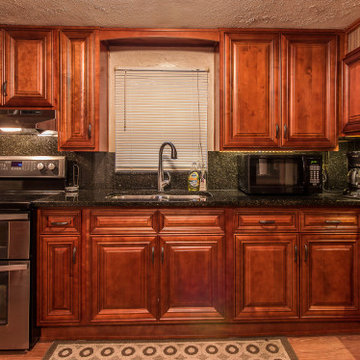
Simple remodel, removing the old cabinets and replacing them with new. We did the cherry cabinets with a raised panel door and Ubatuba granite countertops.
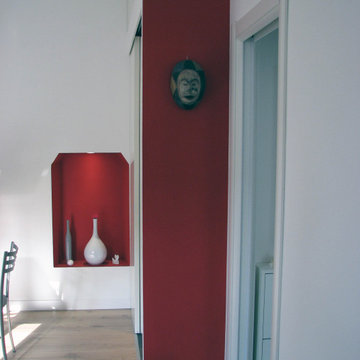
tre semplici ante sono in grado di isolare completamente l'angolo della cucina dal resto dell'ambiente. Il locale è stato controsoffittato in parte, in modo da sfruttare lo spazio sovrastante come ripostiglio. il colore rosso si ritrova in numerosi elementi: la nicchia ricavata a muro che era un vecchio camino, la cupola del lampadario...
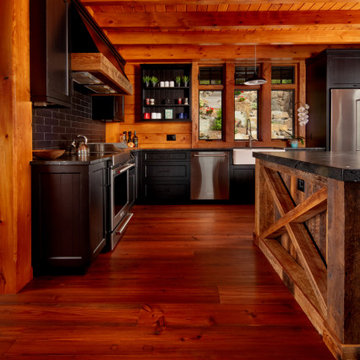
Lots of cottage dwellers enjoy time spent with family and friends in their vacation home year-round, surrounded by the vibrant colours of autumn and the peaceful environment characteristic of the Muskoka region. ⠀
⠀
This unique cottage kitchen is full of character and ready to host a large family gathering at any time of the year. It tastefully weaves together heavy, dramatic, industrial design, with warm, welcoming farmhouse ambience. For example, admire the way the dramatic black countertops and distressed black cabinetry are beautifully off-set by a large, white farmhouse sink, and tasteful accent open shelving on one wall. Note the many windows letting in natural light, and the airy feeling given off by the decorative "X" beams on the end of the island overlapping with a spacious breakfast bar. And who isn't charmed by the crate-style storage of staples like onions and potatoes?⠀
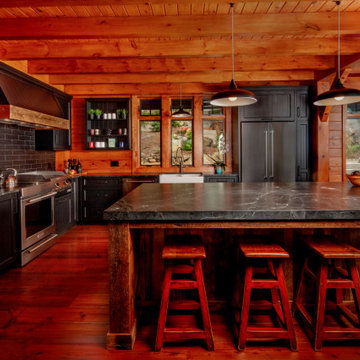
Lots of cottage dwellers enjoy time spent with family and friends in their vacation home year-round, surrounded by the vibrant colours of autumn and the peaceful environment characteristic of the Muskoka region. ⠀
⠀
This unique cottage kitchen is full of character and ready to host a large family gathering at any time of the year. It tastefully weaves together heavy, dramatic, industrial design, with warm, welcoming farmhouse ambience. For example, admire the way the dramatic black countertops and distressed black cabinetry are beautifully off-set by a large, white farmhouse sink, and tasteful accent open shelving on one wall. Note the many windows letting in natural light, and the airy feeling given off by the decorative "X" beams on the end of the island overlapping with a spacious breakfast bar. And who isn't charmed by the crate-style storage of staples like onions and potatoes?⠀
赤いキッチン (シルバーの調理設備、黒いキッチンパネル、茶色い床、赤い床) の写真
1