小さなキッチン (パネルと同色の調理設備、コルクフローリング) の写真
絞り込み:
資材コスト
並び替え:今日の人気順
写真 1〜14 枚目(全 14 枚)
1/4

The flat paneled cabinets and white subway tile in this transitional kitchen are light and bright, allowing the small kitchen to feel more open. The art piece on the adjacent wall is definitely a statement piece, conquering the kitchen with size and color, making it the center of attention.
Learn more about Chris Ebert, the Normandy Remodeling Designer who created this space, and other projects that Chris has created: https://www.normandyremodeling.com/team/christopher-ebert
Photo Credit: Normandy Remodeling

Celeste Hardester
フィラデルフィアにある低価格の小さなトランジショナルスタイルのおしゃれなキッチン (アンダーカウンターシンク、フラットパネル扉のキャビネット、濃色木目調キャビネット、珪岩カウンター、青いキッチンパネル、ガラスタイルのキッチンパネル、パネルと同色の調理設備、コルクフローリング) の写真
フィラデルフィアにある低価格の小さなトランジショナルスタイルのおしゃれなキッチン (アンダーカウンターシンク、フラットパネル扉のキャビネット、濃色木目調キャビネット、珪岩カウンター、青いキッチンパネル、ガラスタイルのキッチンパネル、パネルと同色の調理設備、コルクフローリング) の写真
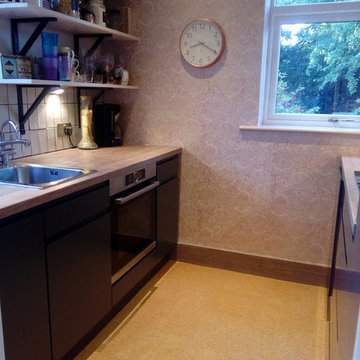
2m x 2.5m kitchen space. The old back door restricted the use of the small space. Replaced door with a small window to create updated galley style kitchen. Open shelves one side, wall units and extractor above the hob. Other than the sink, appliances largely stayed in the same place. I also moved the washing machine upstairs into the landing airing cupboard. Boiling water tap also helps give me badly needed usable worktop space.
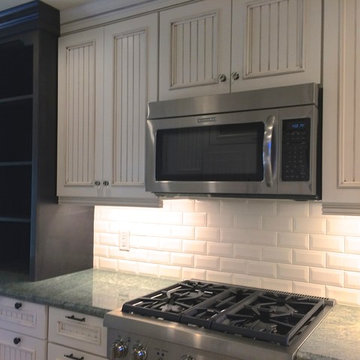
サンルイスオビスポにある小さなラスティックスタイルのおしゃれなL型キッチン (エプロンフロントシンク、白いキャビネット、御影石カウンター、白いキッチンパネル、サブウェイタイルのキッチンパネル、パネルと同色の調理設備、コルクフローリング) の写真
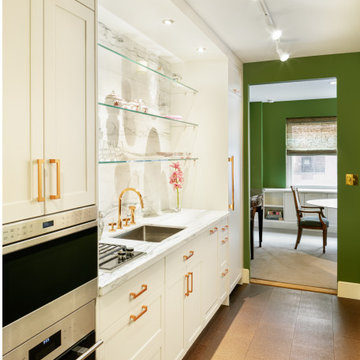
Formerly sad little kitchen found its true calling and is now AWESOME. Great for entertaining!
ニューヨークにある高級な小さなコンテンポラリースタイルのおしゃれなキッチン (シングルシンク、落し込みパネル扉のキャビネット、白いキャビネット、大理石カウンター、白いキッチンパネル、大理石のキッチンパネル、パネルと同色の調理設備、コルクフローリング、茶色い床、白いキッチンカウンター) の写真
ニューヨークにある高級な小さなコンテンポラリースタイルのおしゃれなキッチン (シングルシンク、落し込みパネル扉のキャビネット、白いキャビネット、大理石カウンター、白いキッチンパネル、大理石のキッチンパネル、パネルと同色の調理設備、コルクフローリング、茶色い床、白いキッチンカウンター) の写真
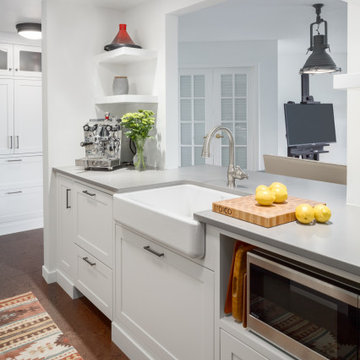
バンクーバーにある小さなおしゃれなキッチン (シングルシンク、シェーカースタイル扉のキャビネット、白いキャビネット、ラミネートカウンター、パネルと同色の調理設備、コルクフローリング、オレンジの床、グレーのキッチンカウンター) の写真

This gray transitional kitchen consists of open shelving, marble counters and flat panel cabinetry. The paneled refrigerator, white subway tile and gray cabinetry helps the compact kitchen have a much larger feel due to the light colors carried throughout the space.
Photo credit: Normandy Remodeling
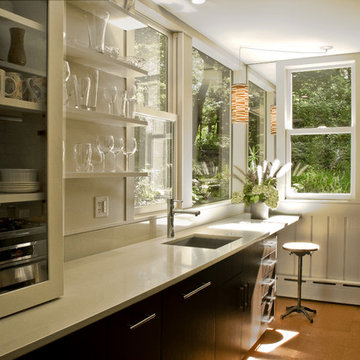
Celeste Hardester
フィラデルフィアにある低価格の小さなトランジショナルスタイルのおしゃれなキッチン (アンダーカウンターシンク、フラットパネル扉のキャビネット、濃色木目調キャビネット、珪岩カウンター、パネルと同色の調理設備、コルクフローリング、青いキッチンパネル、ガラスタイルのキッチンパネル) の写真
フィラデルフィアにある低価格の小さなトランジショナルスタイルのおしゃれなキッチン (アンダーカウンターシンク、フラットパネル扉のキャビネット、濃色木目調キャビネット、珪岩カウンター、パネルと同色の調理設備、コルクフローリング、青いキッチンパネル、ガラスタイルのキッチンパネル) の写真
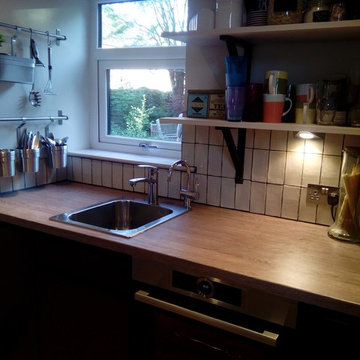
2m x 2.5m kitchen space. The old back door restricted the use of the small space. Replaced door with a small window to create updated galley style kitchen. Open shelves one side, wall units and extractor above the hob. Other than the sink, appliances largely stayed in the same place. I also moved the washing machine upstairs into the landing airing cupboard. Boiling water tap also helps give me badly needed usable worktop space.
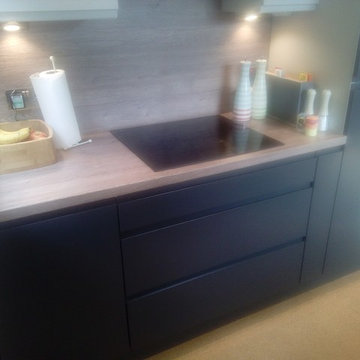
2m x 2.5m kitchen space. The old back door restricted the use of the small space. Replaced door with a small window to create updated galley style kitchen. Open shelves one side, wall units and extractor above the hob. Other than the sink, appliances largely stayed in the same place. I also moved the washing machine upstairs into the landing airing cupboard. Boiling water tap also helps give me badly needed usable worktop space.
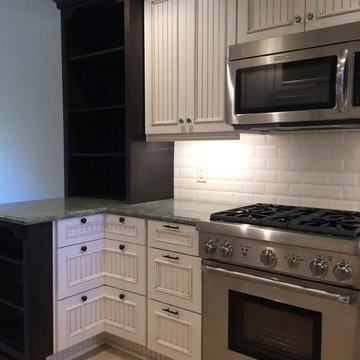
サンルイスオビスポにある小さなラスティックスタイルのおしゃれなL型キッチン (エプロンフロントシンク、白いキャビネット、御影石カウンター、白いキッチンパネル、サブウェイタイルのキッチンパネル、パネルと同色の調理設備、コルクフローリング) の写真
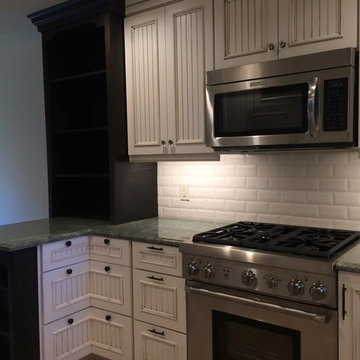
サンルイスオビスポにある小さなラスティックスタイルのおしゃれなL型キッチン (エプロンフロントシンク、白いキャビネット、御影石カウンター、白いキッチンパネル、サブウェイタイルのキッチンパネル、パネルと同色の調理設備、コルクフローリング) の写真
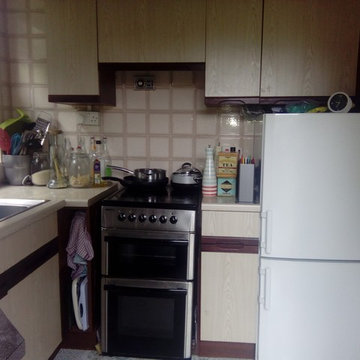
2m x 2.5m kitchen space. The old back door restricted the use of the small space. Replaced door with a small window to create updated galley style kitchen. Open shelves one side, wall units and extractor above the hob. Other than the sink, appliances largely stayed in the same place. I also moved the washing machine upstairs into the landing airing cupboard. Boiling water tap also helps give me badly needed usable worktop space.
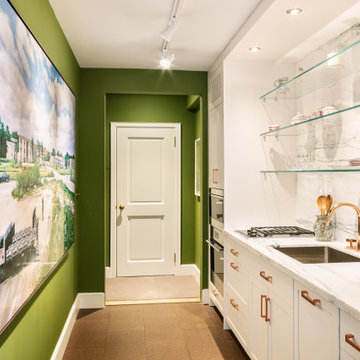
Formerly sad little kitchen found its true calling and is now AWESOME
ニューヨークにある高級な小さなコンテンポラリースタイルのおしゃれなキッチン (シングルシンク、落し込みパネル扉のキャビネット、白いキャビネット、大理石カウンター、白いキッチンパネル、大理石のキッチンパネル、パネルと同色の調理設備、コルクフローリング、茶色い床、白いキッチンカウンター) の写真
ニューヨークにある高級な小さなコンテンポラリースタイルのおしゃれなキッチン (シングルシンク、落し込みパネル扉のキャビネット、白いキャビネット、大理石カウンター、白いキッチンパネル、大理石のキッチンパネル、パネルと同色の調理設備、コルクフローリング、茶色い床、白いキッチンカウンター) の写真
小さなキッチン (パネルと同色の調理設備、コルクフローリング) の写真
1