キッチン (パネルと同色の調理設備、ライムストーンカウンター、人工大理石カウンター、タイルカウンター、淡色無垢フローリング、ダブルシンク) の写真
絞り込み:
資材コスト
並び替え:今日の人気順
写真 1〜20 枚目(全 90 枚)

The kitchen is laid out to be comfortable for two people to cook simultaneously. A wide gas range is integrated in the island with a discreet downdraft hood.
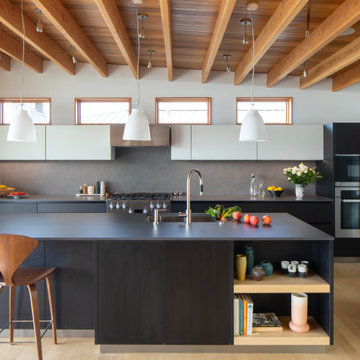
Kitchen and bath in a new modern sophisticated West of Market in Kirkland residence. Black Pine wood-laminate in kitchen, and Natural Oak in master vanity. Neolith countertops.
Photography: @laraswimmer
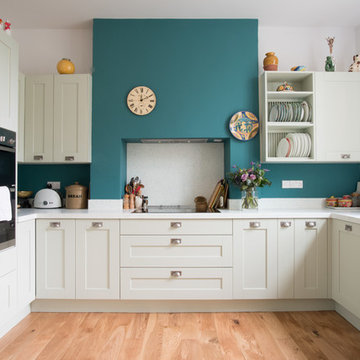
Nina Petchey, Bells and Bows Photography
他の地域にある中くらいなトラディショナルスタイルのおしゃれなコの字型キッチン (ダブルシンク、シェーカースタイル扉のキャビネット、人工大理石カウンター、白いキッチンパネル、パネルと同色の調理設備、淡色無垢フローリング、アイランドなし) の写真
他の地域にある中くらいなトラディショナルスタイルのおしゃれなコの字型キッチン (ダブルシンク、シェーカースタイル扉のキャビネット、人工大理石カウンター、白いキッチンパネル、パネルと同色の調理設備、淡色無垢フローリング、アイランドなし) の写真

ポートランドにあるラグジュアリーな広いコンテンポラリースタイルのおしゃれなキッチン (フラットパネル扉のキャビネット、中間色木目調キャビネット、人工大理石カウンター、赤いキッチンパネル、ガラス板のキッチンパネル、パネルと同色の調理設備、淡色無垢フローリング、ダブルシンク、ベージュの床) の写真
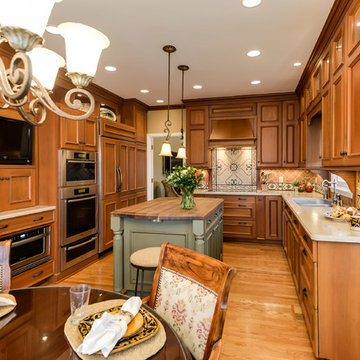
Adam S. Lowe Photography
ワシントンD.C.にある高級な中くらいなトラディショナルスタイルのおしゃれなキッチン (ダブルシンク、落し込みパネル扉のキャビネット、中間色木目調キャビネット、人工大理石カウンター、マルチカラーのキッチンパネル、モザイクタイルのキッチンパネル、パネルと同色の調理設備、淡色無垢フローリング) の写真
ワシントンD.C.にある高級な中くらいなトラディショナルスタイルのおしゃれなキッチン (ダブルシンク、落し込みパネル扉のキャビネット、中間色木目調キャビネット、人工大理石カウンター、マルチカラーのキッチンパネル、モザイクタイルのキッチンパネル、パネルと同色の調理設備、淡色無垢フローリング) の写真

As in many New York City buildings, the extent of this kitchen was limited to the original prewar footprint. Custom cabinets with glass doors, and integrated appliances help keep the space feeling open and airy.
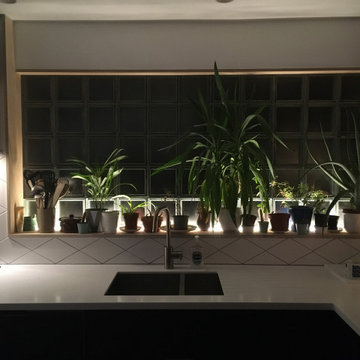
Full reconfiguration of an existing kitchen and rear extension to provide an improved kitchen/ living space more suited to a couple with a young family. Alterations included the removal of an internal wall, formerly separating the kitchen and ‘garden’ study, and new sliding folding doors to replace an existing aluminium door and window. Both of these design moves help to provide an improved connection between the small south facing garden and the kitchen. A steel frame and two concrete pad foundations were required to facilitate the wall’s removal, the design of which was coordinated closely with the structural engineer to accommodate existing services and site constraints. The new beam was coated in dark grey intumescent paint and left exposed. The brickwork above (which tells the story of various alterations to the building over the years) was repointed and also left exposed - this expresses the junction between the older Victorian part of the house and new extension to the rear. The walls either side of the opening were lined out in plasterboard to conceal both steel columns. This boxing also allowed us to do a lot - we ran services within the boxing, cleverly concealed the existing boiler nicely within the increased wall build up, widened the sill and reveals to the existing glass block window (we clad the reveals and sill in plywood to make a shelf for planting and ran an LED uplighter behind) and on the far side it allowed us to slot in some new recessed shelving adjacent to the breakfast bar. A new vaulted ceiling and large triple glazed roof light to the existing extension add volume to the space and help to bring light deeper into the plan. IKEA METOD carcasses have been given laminate-faced birch plywood doors and drawer fronts. All joinery items including the window reveals, ledges, recessed shelving, ‘box’ shelving, wine/ tray racks, extractor enclosure, boiler enclosure, kitchen doors and drawer fronts, storage boxes and bench seating were designed in house.
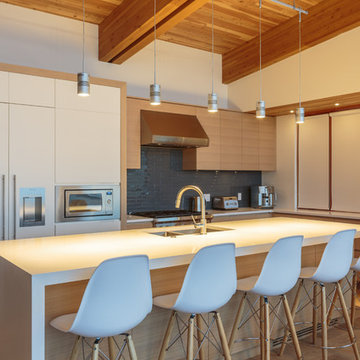
カルガリーにある高級な中くらいなコンテンポラリースタイルのおしゃれなキッチン (ダブルシンク、フラットパネル扉のキャビネット、淡色木目調キャビネット、人工大理石カウンター、グレーのキッチンパネル、ガラスタイルのキッチンパネル、パネルと同色の調理設備、淡色無垢フローリング、茶色い床) の写真
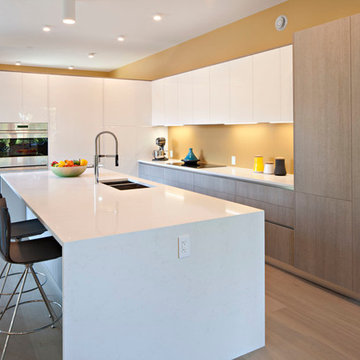
カルガリーにある高級な中くらいなモダンスタイルのおしゃれなキッチン (ダブルシンク、フラットパネル扉のキャビネット、白いキャビネット、人工大理石カウンター、パネルと同色の調理設備、淡色無垢フローリング、ベージュの床) の写真
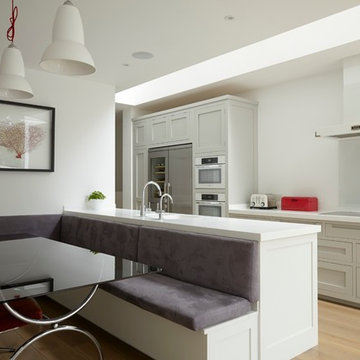
Handleless in-frame shaker kitchen. Hob elevation painted in Farrow & Ball 'Pavilion Gray' and the peninsular in Farrow & Ball 'Strong White'.
Worktops are Corian 'Glacier white', 50 mm thick.
Side-by-side wine cooler fridge freezer by AEG 'S95800XTM0'.
White Miele single oven 'H5461B GB'.
Falcon 900 Contemporary Hood in white & nickel.
Corian 805 and 802 'Glacier White' 1.5 bowl sink.
Boiling water tap is an Insinkerator HC3300 and the normal tap is a Grohe Concetto Sink mixer 1/2".
Photo by Rowland Roques-O'Neil.
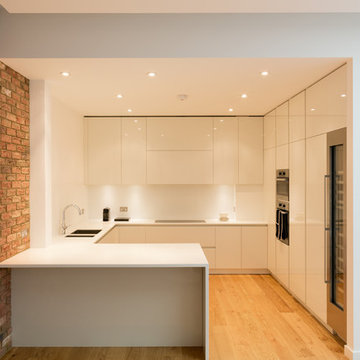
Photo Credit: Andrew Beasley
Kitchen by Espresso Design with corian worktop.
ロンドンにある中くらいなコンテンポラリースタイルのおしゃれなコの字型キッチン (ダブルシンク、フラットパネル扉のキャビネット、白いキャビネット、白いキッチンパネル、パネルと同色の調理設備、淡色無垢フローリング、人工大理石カウンター、茶色い床) の写真
ロンドンにある中くらいなコンテンポラリースタイルのおしゃれなコの字型キッチン (ダブルシンク、フラットパネル扉のキャビネット、白いキャビネット、白いキッチンパネル、パネルと同色の調理設備、淡色無垢フローリング、人工大理石カウンター、茶色い床) の写真
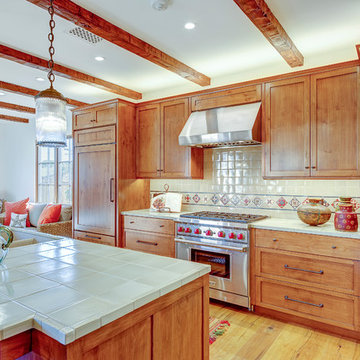
Architect: RRM Design | Photo by: Joseph Claus | Built by Allen
サンタバーバラにある高級な広いラスティックスタイルのおしゃれなキッチン (ダブルシンク、落し込みパネル扉のキャビネット、淡色木目調キャビネット、タイルカウンター、緑のキッチンパネル、セラミックタイルのキッチンパネル、パネルと同色の調理設備、淡色無垢フローリング) の写真
サンタバーバラにある高級な広いラスティックスタイルのおしゃれなキッチン (ダブルシンク、落し込みパネル扉のキャビネット、淡色木目調キャビネット、タイルカウンター、緑のキッチンパネル、セラミックタイルのキッチンパネル、パネルと同色の調理設備、淡色無垢フローリング) の写真
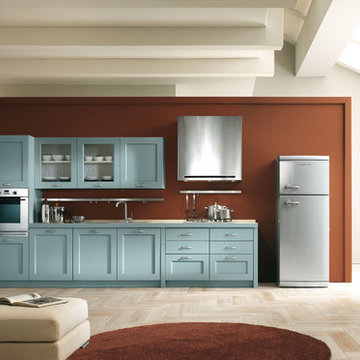
A kitchen with a traditional line, available in 4 colours: IVORY, BLUE, DARK ASH and LIGHT OAK. Characterized by versatile handles, that are well suited to classical or modern settings. Precious the Country hood with solid coloured and cone steel or white. A wide range of fitting and household appliances makes this kitchen dynamic and long lasting.
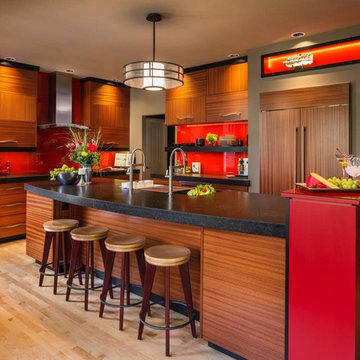
ポートランドにあるラグジュアリーな広いコンテンポラリースタイルのおしゃれなキッチン (フラットパネル扉のキャビネット、中間色木目調キャビネット、人工大理石カウンター、赤いキッチンパネル、ガラス板のキッチンパネル、パネルと同色の調理設備、淡色無垢フローリング、ダブルシンク、ベージュの床) の写真
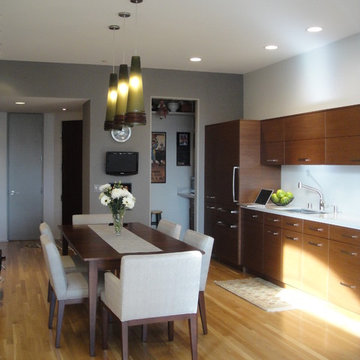
This contemporary kitchen is the anchor for the dining area and the living area of this condo. The kitchen is small, only 17 linear feet, yet it houses all the amenities of a large kitchen. The hood is hidden inside the upper cabinet for a clean look. The farm style table give this contemporary kitchen a homey feeling. See our web site for professional shots!
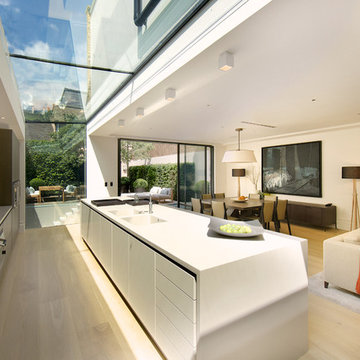
William Layzell
ロンドンにある広いコンテンポラリースタイルのおしゃれなキッチン (ダブルシンク、フラットパネル扉のキャビネット、人工大理石カウンター、パネルと同色の調理設備、淡色無垢フローリング、ベージュの床) の写真
ロンドンにある広いコンテンポラリースタイルのおしゃれなキッチン (ダブルシンク、フラットパネル扉のキャビネット、人工大理石カウンター、パネルと同色の調理設備、淡色無垢フローリング、ベージュの床) の写真
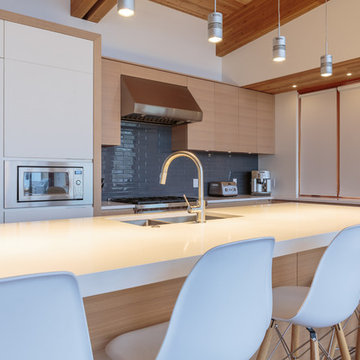
カルガリーにある高級な中くらいなコンテンポラリースタイルのおしゃれなキッチン (ダブルシンク、フラットパネル扉のキャビネット、淡色木目調キャビネット、人工大理石カウンター、グレーのキッチンパネル、ガラスタイルのキッチンパネル、パネルと同色の調理設備、淡色無垢フローリング、茶色い床) の写真
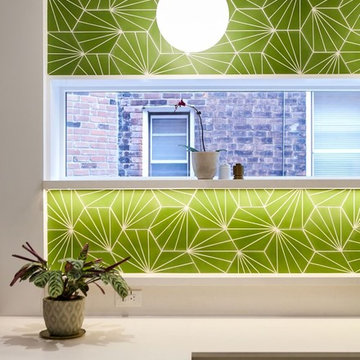
トロントにある広い北欧スタイルのおしゃれなキッチン (ダブルシンク、フラットパネル扉のキャビネット、白いキャビネット、人工大理石カウンター、緑のキッチンパネル、パネルと同色の調理設備、淡色無垢フローリング、茶色い床、白いキッチンカウンター) の写真
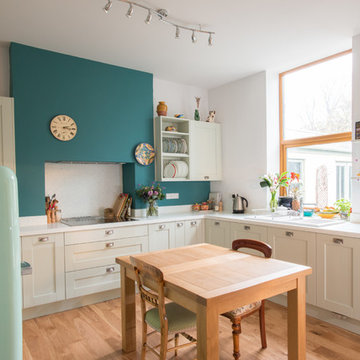
Nina Petchey, Bells and Bows Photography
他の地域にある中くらいなコンテンポラリースタイルのおしゃれなキッチン (ダブルシンク、シェーカースタイル扉のキャビネット、緑のキャビネット、人工大理石カウンター、白いキッチンパネル、パネルと同色の調理設備、淡色無垢フローリング、アイランドなし) の写真
他の地域にある中くらいなコンテンポラリースタイルのおしゃれなキッチン (ダブルシンク、シェーカースタイル扉のキャビネット、緑のキャビネット、人工大理石カウンター、白いキッチンパネル、パネルと同色の調理設備、淡色無垢フローリング、アイランドなし) の写真
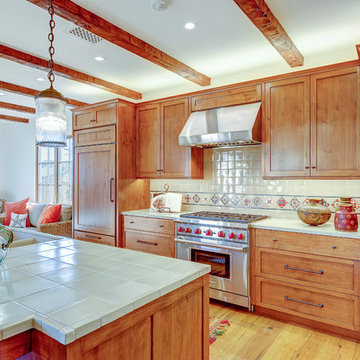
Photo by: Joseph Claus
サンタバーバラにある高級な広いおしゃれなキッチン (ダブルシンク、落し込みパネル扉のキャビネット、淡色木目調キャビネット、タイルカウンター、緑のキッチンパネル、セラミックタイルのキッチンパネル、パネルと同色の調理設備、淡色無垢フローリング) の写真
サンタバーバラにある高級な広いおしゃれなキッチン (ダブルシンク、落し込みパネル扉のキャビネット、淡色木目調キャビネット、タイルカウンター、緑のキッチンパネル、セラミックタイルのキッチンパネル、パネルと同色の調理設備、淡色無垢フローリング) の写真
キッチン (パネルと同色の調理設備、ライムストーンカウンター、人工大理石カウンター、タイルカウンター、淡色無垢フローリング、ダブルシンク) の写真
1