小さなベージュのパントリー (パネルと同色の調理設備) の写真
絞り込み:
資材コスト
並び替え:今日の人気順
写真 1〜19 枚目(全 19 枚)
1/5

The decision to either renovate the upper and lower units of a duplex or convert them into a single-family home was a no-brainer. Situated on a quiet street in Montreal, the home was the childhood residence of the homeowner, where many memories were made and relationships formed within the neighbourhood. The prospect of living elsewhere wasn’t an option.
A complete overhaul included the re-configuration of three levels to accommodate the dynamic lifestyle of the empty nesters. The potential to create a luminous volume was evident from the onset. With the home backing onto a park, westerly views were exploited by oversized windows and doors. A massive window in the stairwell allows morning sunlight to filter in and create stunning reflections in the open concept living area below.
The staircase is an architectural statement combining two styles of steps, with the extended width of the lower staircase creating a destination to read, while making use of an otherwise awkward space.
White oak dominates the entire home to create a cohesive and natural context. Clean lines, minimal furnishings and white walls allow the small space to breathe.

Builder: J. Peterson Homes
Interior Designer: Francesca Owens
Photographers: Ashley Avila Photography, Bill Hebert, & FulView
Capped by a picturesque double chimney and distinguished by its distinctive roof lines and patterned brick, stone and siding, Rookwood draws inspiration from Tudor and Shingle styles, two of the world’s most enduring architectural forms. Popular from about 1890 through 1940, Tudor is characterized by steeply pitched roofs, massive chimneys, tall narrow casement windows and decorative half-timbering. Shingle’s hallmarks include shingled walls, an asymmetrical façade, intersecting cross gables and extensive porches. A masterpiece of wood and stone, there is nothing ordinary about Rookwood, which combines the best of both worlds.
Once inside the foyer, the 3,500-square foot main level opens with a 27-foot central living room with natural fireplace. Nearby is a large kitchen featuring an extended island, hearth room and butler’s pantry with an adjacent formal dining space near the front of the house. Also featured is a sun room and spacious study, both perfect for relaxing, as well as two nearby garages that add up to almost 1,500 square foot of space. A large master suite with bath and walk-in closet which dominates the 2,700-square foot second level which also includes three additional family bedrooms, a convenient laundry and a flexible 580-square-foot bonus space. Downstairs, the lower level boasts approximately 1,000 more square feet of finished space, including a recreation room, guest suite and additional storage.

Butlers Pantry
オマハにあるラグジュアリーな小さなトラディショナルスタイルのおしゃれなキッチン (エプロンフロントシンク、レイズドパネル扉のキャビネット、白いキャビネット、御影石カウンター、ミラータイルのキッチンパネル、パネルと同色の調理設備、無垢フローリング、茶色い床、ベージュのキッチンカウンター) の写真
オマハにあるラグジュアリーな小さなトラディショナルスタイルのおしゃれなキッチン (エプロンフロントシンク、レイズドパネル扉のキャビネット、白いキャビネット、御影石カウンター、ミラータイルのキッチンパネル、パネルと同色の調理設備、無垢フローリング、茶色い床、ベージュのキッチンカウンター) の写真

Bergen County, NJ - Traditional - Kitchen Designed by Bart Lidsky of The Hammer & Nail Inc.
Photography by: Steve Rossi
This classic white kitchen creamy white Rutt Handcrafted Cabinetry and espresso Stained Rift White Oak Base Cabinetry. The highly articulated storage is a functional hidden feature of this kitchen. The countertops are 2" Thick Danby Marble with a mosaic marble backsplash. Pendant lights are built into the cabinetry above the sink.
http://thehammerandnail.com
#BartLidsky #HNdesigns #KitchenDesign
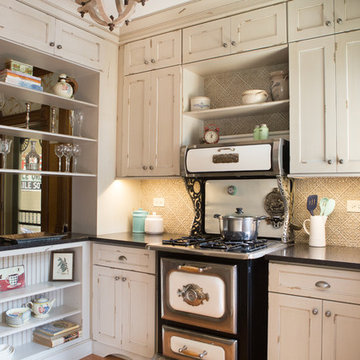
2019 Chrysalis Award Winner for Historical Renovation
Project by Advance Design Studio
Photography by Joe Nowak
Design by Michelle Lecinski
シカゴにある高級な小さなヴィクトリアン調のおしゃれなキッチン (エプロンフロントシンク、ベージュのキャビネット、御影石カウンター、ベージュキッチンパネル、セラミックタイルのキッチンパネル、パネルと同色の調理設備、無垢フローリング、アイランドなし、茶色い床、黒いキッチンカウンター、フラットパネル扉のキャビネット) の写真
シカゴにある高級な小さなヴィクトリアン調のおしゃれなキッチン (エプロンフロントシンク、ベージュのキャビネット、御影石カウンター、ベージュキッチンパネル、セラミックタイルのキッチンパネル、パネルと同色の調理設備、無垢フローリング、アイランドなし、茶色い床、黒いキッチンカウンター、フラットパネル扉のキャビネット) の写真
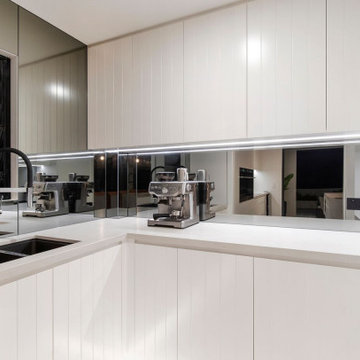
Butlers Pantry
サンシャインコーストにある小さなビーチスタイルのおしゃれなキッチン (アンダーカウンターシンク、クオーツストーンカウンター、メタリックのキッチンパネル、ミラータイルのキッチンパネル、白いキッチンカウンター、白いキャビネット、パネルと同色の調理設備、磁器タイルの床) の写真
サンシャインコーストにある小さなビーチスタイルのおしゃれなキッチン (アンダーカウンターシンク、クオーツストーンカウンター、メタリックのキッチンパネル、ミラータイルのキッチンパネル、白いキッチンカウンター、白いキャビネット、パネルと同色の調理設備、磁器タイルの床) の写真
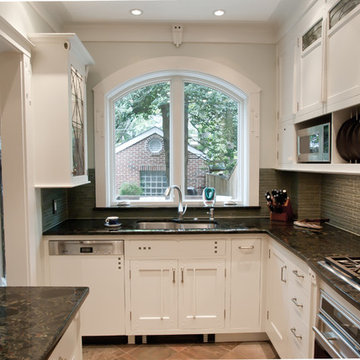
The sliding doors were removed and the hot water radiator relocated to enrich the functionality and beauty of the kitchen. Glass tiles, leaded glass doors, polished granite, interior cabinet lighting, new ceiling lighting along with cabinets that reach the ceiling were designed to visually expand the space. Reflective surfaces assist in expanding the space, as do glass doors because the mind peers beyond the door's face surface. White cabinets and trim with just enough detail and accent so as not to numb the emotion with a hospital quality further expands the sense of the kitchen space. Creativity and an ability to think "outside the box" are necessary for these gems we describe as "row" homes. Restoration when done well is exciting; it's refreshing and delightful. We can not disassociate our emotions from our environments. Why should we? We should strive to be happy within beauty. Part of the Arts and Crafts Movement in America used as its' motto: the Beautiful, the Useful and the Enduring. For an artisan craftsman or designer the motto holds true today. Jaeger & Ernst cabinetmakers, 434-973-7018
Photographer: Greg Jaeger
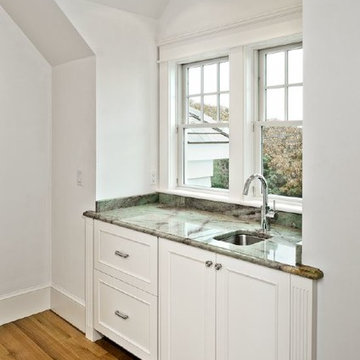
This breakfast bar, wet bar, is the perfect solution for the master bedroom. Housing sub zero refridgerator drawers and an undermount sink, a hidden microwave below. It has everything you need for a morning or late night refreshment without having to pad down to the kitchen.
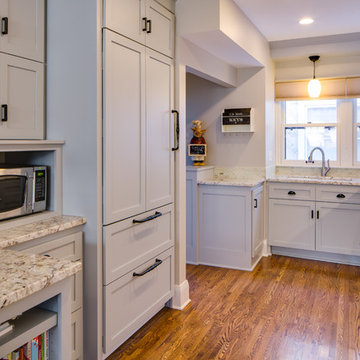
mark Teskey
ミネアポリスにある高級な小さなコンテンポラリースタイルのおしゃれなキッチン (アンダーカウンターシンク、シェーカースタイル扉のキャビネット、グレーのキャビネット、御影石カウンター、白いキッチンパネル、モザイクタイルのキッチンパネル、パネルと同色の調理設備、無垢フローリング) の写真
ミネアポリスにある高級な小さなコンテンポラリースタイルのおしゃれなキッチン (アンダーカウンターシンク、シェーカースタイル扉のキャビネット、グレーのキャビネット、御影石カウンター、白いキッチンパネル、モザイクタイルのキッチンパネル、パネルと同色の調理設備、無垢フローリング) の写真
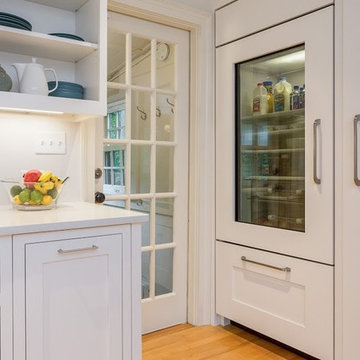
Built and installed by Period Design Restoration, Brian Sleeper
ボストンにある高級な小さなトランジショナルスタイルのおしゃれなキッチン (アンダーカウンターシンク、シェーカースタイル扉のキャビネット、白いキャビネット、クオーツストーンカウンター、白いキッチンパネル、パネルと同色の調理設備、淡色無垢フローリング、アイランドなし、茶色い床) の写真
ボストンにある高級な小さなトランジショナルスタイルのおしゃれなキッチン (アンダーカウンターシンク、シェーカースタイル扉のキャビネット、白いキャビネット、クオーツストーンカウンター、白いキッチンパネル、パネルと同色の調理設備、淡色無垢フローリング、アイランドなし、茶色い床) の写真
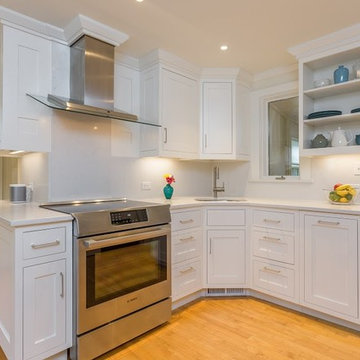
Built and installed by Period Design Restoration, Brian Sleeper
ボストンにある高級な小さなトランジショナルスタイルのおしゃれなキッチン (アンダーカウンターシンク、シェーカースタイル扉のキャビネット、白いキャビネット、クオーツストーンカウンター、白いキッチンパネル、パネルと同色の調理設備、淡色無垢フローリング、アイランドなし、茶色い床) の写真
ボストンにある高級な小さなトランジショナルスタイルのおしゃれなキッチン (アンダーカウンターシンク、シェーカースタイル扉のキャビネット、白いキャビネット、クオーツストーンカウンター、白いキッチンパネル、パネルと同色の調理設備、淡色無垢フローリング、アイランドなし、茶色い床) の写真
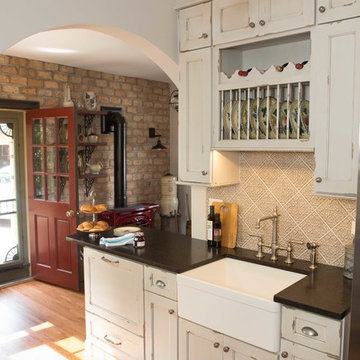
2019 Chrysalis Award Winner for Historical Renovation
Project by Advance Design Studio
Photography by Joe Nowak
Design by Michelle Lecinski
シカゴにある高級な小さなヴィクトリアン調のおしゃれなキッチン (エプロンフロントシンク、ベージュのキャビネット、御影石カウンター、ベージュキッチンパネル、セラミックタイルのキッチンパネル、パネルと同色の調理設備、無垢フローリング、アイランドなし、茶色い床、黒いキッチンカウンター、フラットパネル扉のキャビネット) の写真
シカゴにある高級な小さなヴィクトリアン調のおしゃれなキッチン (エプロンフロントシンク、ベージュのキャビネット、御影石カウンター、ベージュキッチンパネル、セラミックタイルのキッチンパネル、パネルと同色の調理設備、無垢フローリング、アイランドなし、茶色い床、黒いキッチンカウンター、フラットパネル扉のキャビネット) の写真
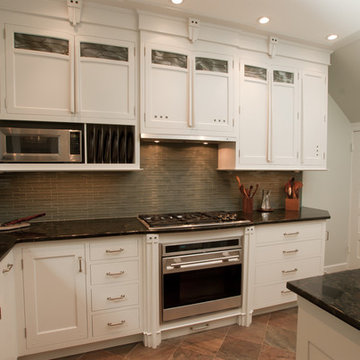
Scottish architect Charles R. Macintosh left an abundance of work and creative effort to inspire generations. This kitchen is one of those inspirations. Designed and created for a client's row house in the D.C. area by Jaeger & Ernst custom cabinetmakers the attempt was to open and lift the space, provide a truly efficient kitchen and to acknowledge just a little of the architecture of the home. Too many kitchen designers design without consideration of the total feel of a home's architectural elements. Subconsciously the trim, casings, window style, flooring, door design, newel post, exterior features, fireplaces, etc act to provide us with a sense of the home's purpose and intent and quality. Originally in the architect's or builder's mind there was purpose and intent. Yes, they did not have the wherewithal of modern conveniences but rest assured many had a strong sense of proportion, intent and purposefulness when the home was imagined and built. We do ourselves and our homes a disservice when we act without regard for the home's legacy. Restoration is a glad burden; restoration is not a thing to be gotten beyond, rather it's an exciting path of growth and appreciation. Taken, skill and creativity are required, the skill sets of Jaeger & Ernst cabinetmakers: 434-973-7018
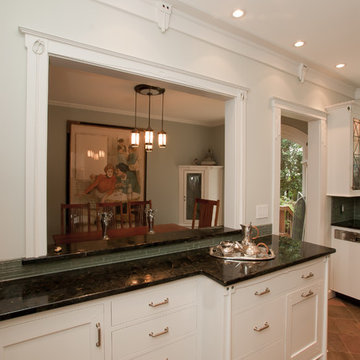
Narrow spaces are dicey challenges. The space must flow to allow for the ebb and passage of we humans. It is not enough to think in straight lines. Sometimes juts and recess may affect our perception and usage of the space. Look within the fining room in the corner. There is one of the original house corner cabinets with a leaded glass design. We brought the design for unity into the kitchen. This willingness to bend a knee to the original architecture of the home increases the chances of success in smaller spaces. We may think each rom must be different however when done with ill thought, without any consideration for the rest of the house, the result more likely is a jarring sensation. Design well, seek beauty and quality. Jaeger and Ernst cabinetmakers believes in design and quality. Image # 21068.6 Photographer: Greg Jaeger
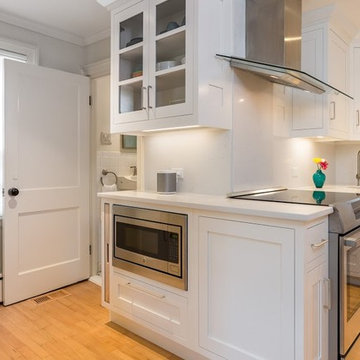
Built and installed by Period Design Restoration, Brian Sleeper
ボストンにある高級な小さなトランジショナルスタイルのおしゃれなキッチン (アンダーカウンターシンク、シェーカースタイル扉のキャビネット、白いキャビネット、クオーツストーンカウンター、白いキッチンパネル、パネルと同色の調理設備、淡色無垢フローリング、アイランドなし、茶色い床) の写真
ボストンにある高級な小さなトランジショナルスタイルのおしゃれなキッチン (アンダーカウンターシンク、シェーカースタイル扉のキャビネット、白いキャビネット、クオーツストーンカウンター、白いキッチンパネル、パネルと同色の調理設備、淡色無垢フローリング、アイランドなし、茶色い床) の写真
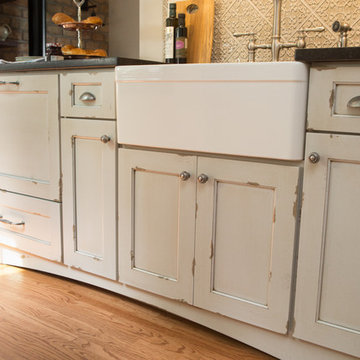
2019 Chrysalis Award Winner for Historical Renovation
Project by Advance Design Studio
Photography by Joe Nowak
Design by Michelle Lecinski
シカゴにある高級な小さなヴィクトリアン調のおしゃれなキッチン (エプロンフロントシンク、ベージュのキャビネット、御影石カウンター、ベージュキッチンパネル、セラミックタイルのキッチンパネル、パネルと同色の調理設備、無垢フローリング、アイランドなし、茶色い床、黒いキッチンカウンター、フラットパネル扉のキャビネット) の写真
シカゴにある高級な小さなヴィクトリアン調のおしゃれなキッチン (エプロンフロントシンク、ベージュのキャビネット、御影石カウンター、ベージュキッチンパネル、セラミックタイルのキッチンパネル、パネルと同色の調理設備、無垢フローリング、アイランドなし、茶色い床、黒いキッチンカウンター、フラットパネル扉のキャビネット) の写真
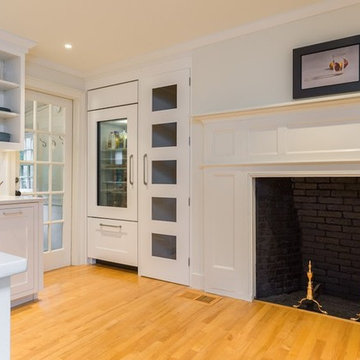
Built and installed by Period Design Restoration, Brian Sleeper
ボストンにある高級な小さなトランジショナルスタイルのおしゃれなキッチン (アンダーカウンターシンク、シェーカースタイル扉のキャビネット、白いキャビネット、クオーツストーンカウンター、白いキッチンパネル、パネルと同色の調理設備、淡色無垢フローリング、アイランドなし、茶色い床) の写真
ボストンにある高級な小さなトランジショナルスタイルのおしゃれなキッチン (アンダーカウンターシンク、シェーカースタイル扉のキャビネット、白いキャビネット、クオーツストーンカウンター、白いキッチンパネル、パネルと同色の調理設備、淡色無垢フローリング、アイランドなし、茶色い床) の写真
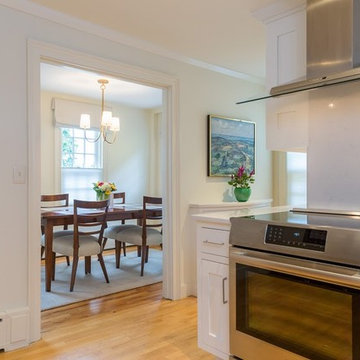
Built and installed by Period Design Restoration, Brian Sleeper
ボストンにある高級な小さなトランジショナルスタイルのおしゃれなキッチン (アンダーカウンターシンク、シェーカースタイル扉のキャビネット、白いキャビネット、クオーツストーンカウンター、白いキッチンパネル、パネルと同色の調理設備、淡色無垢フローリング、アイランドなし、茶色い床) の写真
ボストンにある高級な小さなトランジショナルスタイルのおしゃれなキッチン (アンダーカウンターシンク、シェーカースタイル扉のキャビネット、白いキャビネット、クオーツストーンカウンター、白いキッチンパネル、パネルと同色の調理設備、淡色無垢フローリング、アイランドなし、茶色い床) の写真
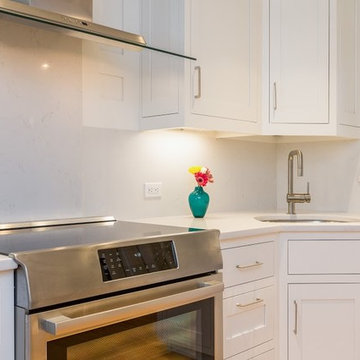
Built and installed by Period Design Restoration, Brian Sleeper
ボストンにある高級な小さなトランジショナルスタイルのおしゃれなキッチン (アンダーカウンターシンク、シェーカースタイル扉のキャビネット、白いキャビネット、クオーツストーンカウンター、白いキッチンパネル、パネルと同色の調理設備、淡色無垢フローリング、アイランドなし、茶色い床) の写真
ボストンにある高級な小さなトランジショナルスタイルのおしゃれなキッチン (アンダーカウンターシンク、シェーカースタイル扉のキャビネット、白いキャビネット、クオーツストーンカウンター、白いキッチンパネル、パネルと同色の調理設備、淡色無垢フローリング、アイランドなし、茶色い床) の写真
小さなベージュのパントリー (パネルと同色の調理設備) の写真
1