アイランドキッチン (パネルと同色の調理設備、ルーバー扉のキャビネット、ガラスカウンター、御影石カウンター) の写真
絞り込み:
資材コスト
並び替え:今日の人気順
写真 1〜20 枚目(全 23 枚)
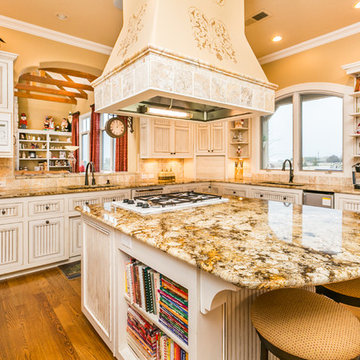
Marisa Martinez Photography | www.mmpho.co
アルバカーキにある高級な広いトラディショナルスタイルのおしゃれなキッチン (アンダーカウンターシンク、白いキャビネット、御影石カウンター、ベージュキッチンパネル、石タイルのキッチンパネル、無垢フローリング、ルーバー扉のキャビネット、パネルと同色の調理設備) の写真
アルバカーキにある高級な広いトラディショナルスタイルのおしゃれなキッチン (アンダーカウンターシンク、白いキャビネット、御影石カウンター、ベージュキッチンパネル、石タイルのキッチンパネル、無垢フローリング、ルーバー扉のキャビネット、パネルと同色の調理設備) の写真
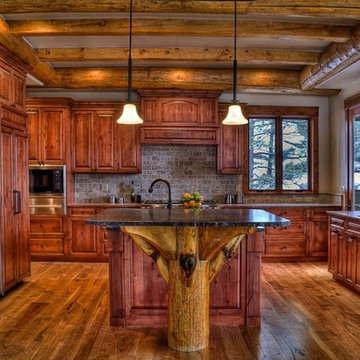
デンバーにある広いラスティックスタイルのおしゃれなキッチン (ドロップインシンク、ルーバー扉のキャビネット、中間色木目調キャビネット、御影石カウンター、グレーのキッチンパネル、パネルと同色の調理設備、無垢フローリング) の写真
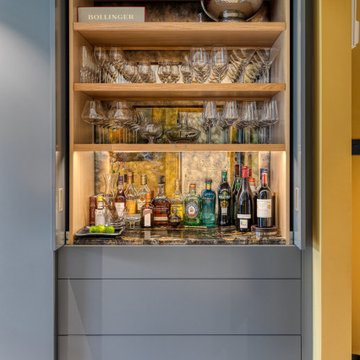
The smart, handless style is the perfect choice for a busy family that like to entertain, as all the essentials are kept hidden behind the push-to-open doors and drawers.
Carefully designed with balance and symmetry in mind, the run of tall cabinets places the Miele ArtLine ‘Touch2Open’ handleless oven at the centre with fridge and freezer either side. Note, the break front detail at the centre of this run to create interest in an otherwise flush wall of cabinets. At either end there are large, capacious cupboards with retractable fold-away doors and drawers.
We particularly love our clients’ colour choices where the rich tones of the cabinets in Farrow & Ball’s Downpipe and kitchen island in F&B’s Railings are beautifully offset by the wall colour in India Yellow and the touches of copper throughout the kitchen. Altogether, a palette that is warm and welcoming!
A couple of classic Planet features are the oh-so-glam Drinks Cabinet with Antiqued Mirror backing glass and the Breakfast Cupboard – a popular choice for keeping breakfast essentials both accessible and tidy. They both have the same granite worktops, inside, to match the Black Fusion Satinato Granite worktop of the kitchen island.
Keeping it contemporary, the island worktop and top edges of the doors and drawers have a ‘shark nose’ edge detail and the clever, Caple Black Glass & Copper Downdraft Extractor on the island means the Neff Induction Hob can work effectively without an overhead extractor.
Other important details are the Euro Cave built-in Wine Cooler, the Caple Sinks & Taps in a Copper finish and all the Miele appliances are ArtLine ‘Touch2Open’ Graphite Grey.
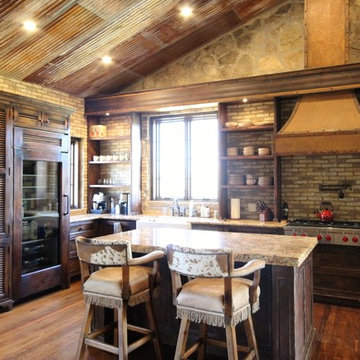
Farmhouse style kitchen with custom distressed cabinets. Also featuring brick back splash, reclaimed tin ceiling, custom iron vent hood, and Wolf and Sub Zero appliances.
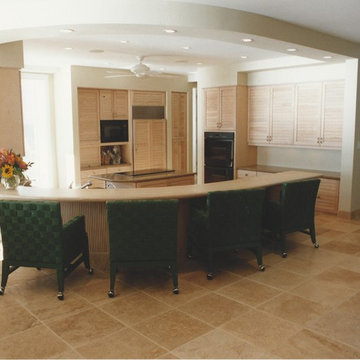
This open air bar and kitchen is attached to the dining and great room space. It's casual white washed oak plantation style cabinets are intended casual for this seven bedroom beach front second home.
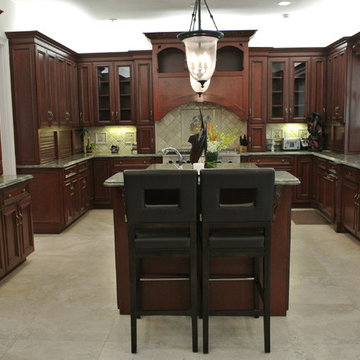
A TOUCHDOWN BY DESIGN
Interior design by Jennifer Corredor, J Design Group, Coral Gables, Florida
Text by Christine Davis
Photography by Daniel Newcomb, Palm Beach Gardens, FL
What did Detroit Lions linebacker, Stephen Tulloch, do when he needed a decorator for his new Miami 10,000-square-foot home? He tackled the situation by hiring interior designer Jennifer Corredor. Never defensive, he let her have run of the field. “He’d say, ‘Jen, do your thing,’” she says. And she did it well.
The first order of the day was to get a lay of the land and a feel for what he wanted. For his primary residence, Tulloch chose a home in Pinecrest, Florida. — a great family neighborhood known for its schools and ample lot sizes. “His lot is huge,” Corredor says. “He could practice his game there if he wanted.”
A laidback feeling permeates the suburban village, where mostly Mediterranean homes intermix with a few modern styles. With views toward the pool and a landscaped yard, Tulloch’s 10,000-square-foot home touches on both, a Mediterranean exterior with chic contemporary interiors.
Step inside, where high ceilings and a sculptural stairway with oak treads and linear spindles immediately capture the eye. “Knowing he was more inclined toward an uncluttered look, and taking into consideration his age and lifestyle, I naturally took the path of choosing more modern furnishings,” the designer says.
In the dining room, Tulloch specifically asked for a round table and Corredor found “Xilos Simplice” by Maxalto, a table that seats six to eight and has a Lazy Susan.
And just past the stairway, two armless chairs from Calligaris and a semi-round sofa shape the living room. In keeping with Tulloch’s desire for a simple no-fuss lifestyle, leather is often used for upholstery. “He preferred wipe-able areas,” she says. “Nearly everything in the living room is clad in leather.”
An architecturally striking, oak-coffered ceiling warms the family room, while Saturnia marble flooring grounds the space in cool comfort. “Since it’s just off the kitchen, this relaxed space provides the perfect place for family and friends to congregate — somewhere to hang out,” Corredor says. The deep-seated sofa wrapped in tan leather and Minotti armchairs in white join a pair of linen-clad ottomans for ample seating.
With eight bedrooms in the home, there was “plenty of space to repurpose,” Corredor says. “Five are used for sleeping quarters, but the others have been converted into a billiard room, a home office and the memorabilia room.” On the first floor, the billiard room is set for fun and entertainment with doors that open to the pool area.
The memorabilia room presented quite a challenge. Undaunted, Corredor delved into a seemingly never-ending collection of mementos to create a tribute to Tulloch’s career. “His team colors are blue and white, so we used those colors in this space,” she says.
In a nod to Tulloch’s career on and off the field, his home office displays awards, recognition plaques and photos from his foundation. A Copenhagen desk, Herman Miller chair and leather-topped credenza further an aura of masculinity.
All about relaxation, the master bedroom would not be complete without its own sitting area for viewing sports updates or late-night movies. Here, lounge chairs recline to create the perfect spot for Tulloch to put his feet up and watch TV. “He wanted it to be really comfortable,” Corredor says
A total redo was required in the master bath, where the now 12-foot-long shower is a far cry from those in a locker room. “This bath is more like a launching pad to get you going in the morning,” Corredor says.
“All in all, it’s a fun, warm and beautiful environment,” the designer says. “I wanted to create something unique, that would make my client proud and happy.” In Tulloch’s world, that’s a touchdown.
Your friendly Interior design firm in Miami at your service.
Contemporary - Modern Interior designs.
Top Interior Design Firm in Miami – Coral Gables.
Office,
Offices,
Kitchen,
Kitchens,
Bedroom,
Bedrooms,
Bed,
Queen bed,
King Bed,
Single bed,
House Interior Designer,
House Interior Designers,
Home Interior Designer,
Home Interior Designers,
Residential Interior Designer,
Residential Interior Designers,
Modern Interior Designers,
Miami Beach Designers,
Best Miami Interior Designers,
Miami Beach Interiors,
Luxurious Design in Miami,
Top designers,
Deco Miami,
Luxury interiors,
Miami modern,
Interior Designer Miami,
Contemporary Interior Designers,
Coco Plum Interior Designers,
Miami Interior Designer,
Sunny Isles Interior Designers,
Pinecrest Interior Designers,
Interior Designers Miami,
J Design Group interiors,
South Florida designers,
Best Miami Designers,
Miami interiors,
Miami décor,
Miami Beach Luxury Interiors,
Miami Interior Design,
Miami Interior Design Firms,
Beach front,
Top Interior Designers,
top décor,
Top Miami Decorators,
Miami luxury condos,
Top Miami Interior Decorators,
Top Miami Interior Designers,
Modern Designers in Miami,
modern interiors,
Modern,
Pent house design,
white interiors,
Miami, South Miami, Miami Beach, South Beach, Williams Island, Sunny Isles, Surfside, Fisher Island, Aventura, Brickell, Brickell Key, Key Biscayne, Coral Gables, CocoPlum, Coconut Grove, Pinecrest, Miami Design District, Golden Beach, Downtown Miami, Miami Interior Designers, Miami Interior Designer, Interior Designers Miami, Modern Interior Designers, Modern Interior Designer, Modern interior decorators, Contemporary Interior Designers, Interior decorators, Interior decorator, Interior designer, Interior designers, Luxury, modern, best, unique, real estate, decor
J Design Group – Miami Interior Design Firm – Modern – Contemporary
Contact us: (305) 444-4611
http://www.JDesignGroup.com
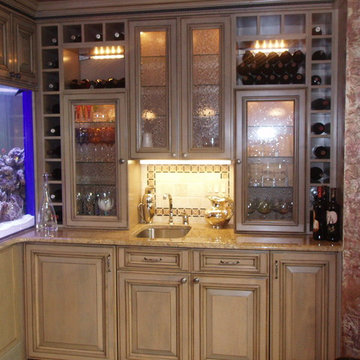
Firstcall
他の地域にある広い地中海スタイルのおしゃれなキッチン (ドロップインシンク、ベージュキッチンパネル、セラミックタイルのキッチンパネル、パネルと同色の調理設備、セラミックタイルの床、ルーバー扉のキャビネット、ベージュのキャビネット、御影石カウンター) の写真
他の地域にある広い地中海スタイルのおしゃれなキッチン (ドロップインシンク、ベージュキッチンパネル、セラミックタイルのキッチンパネル、パネルと同色の調理設備、セラミックタイルの床、ルーバー扉のキャビネット、ベージュのキャビネット、御影石カウンター) の写真
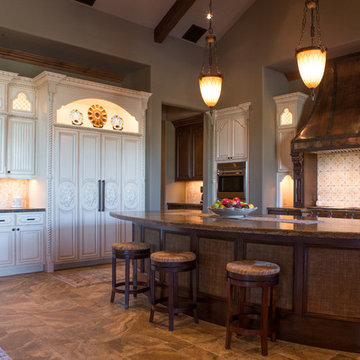
オースティンにある高級な広いトラディショナルスタイルのおしゃれなキッチン (ルーバー扉のキャビネット、白いキャビネット、御影石カウンター、ベージュキッチンパネル、セメントタイルのキッチンパネル、パネルと同色の調理設備、セラミックタイルの床、茶色い床) の写真
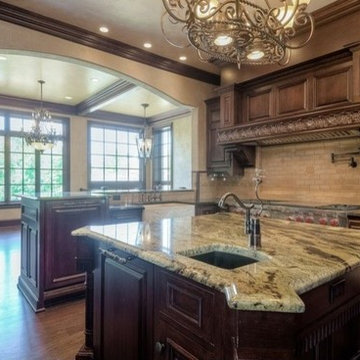
World Renowned Interior Design Firm Fratantoni Interior Designers created this beautiful home! They design homes for families all over the world in any size and style. They also have in-house Architecture Firm Fratantoni Design and world class Luxury Home Building Firm Fratantoni Luxury Estates! Hire one or all three companies to design, build and or remodel your home!
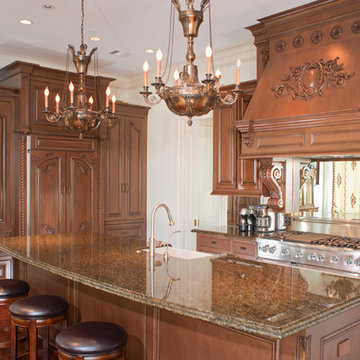
Custom cabinetry with wood appliques adds enormous detail to the Kitchen.
ヒューストンにあるラグジュアリーな中くらいなトラディショナルスタイルのおしゃれなキッチン (エプロンフロントシンク、ルーバー扉のキャビネット、中間色木目調キャビネット、御影石カウンター、パネルと同色の調理設備、無垢フローリング) の写真
ヒューストンにあるラグジュアリーな中くらいなトラディショナルスタイルのおしゃれなキッチン (エプロンフロントシンク、ルーバー扉のキャビネット、中間色木目調キャビネット、御影石カウンター、パネルと同色の調理設備、無垢フローリング) の写真
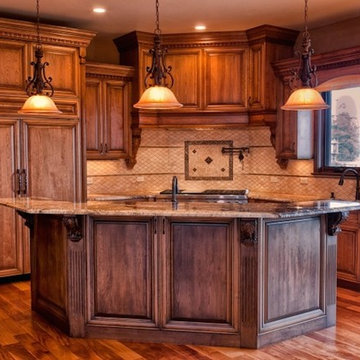
デンバーにある広いトラディショナルスタイルのおしゃれなキッチン (ルーバー扉のキャビネット、中間色木目調キャビネット、御影石カウンター、ベージュキッチンパネル、石タイルのキッチンパネル、パネルと同色の調理設備、無垢フローリング、ドロップインシンク) の写真
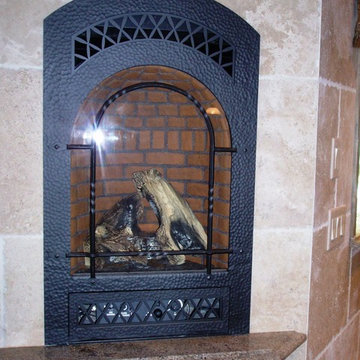
Firstcall
他の地域にある広い地中海スタイルのおしゃれなキッチン (セラミックタイルのキッチンパネル、パネルと同色の調理設備、アンダーカウンターシンク、ルーバー扉のキャビネット、ベージュのキャビネット、御影石カウンター、マルチカラーのキッチンパネル、セラミックタイルの床) の写真
他の地域にある広い地中海スタイルのおしゃれなキッチン (セラミックタイルのキッチンパネル、パネルと同色の調理設備、アンダーカウンターシンク、ルーバー扉のキャビネット、ベージュのキャビネット、御影石カウンター、マルチカラーのキッチンパネル、セラミックタイルの床) の写真
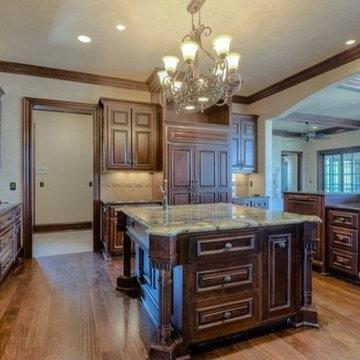
World Renowned Interior Design Firm Fratantoni Interior Designers created this beautiful home! They design homes for families all over the world in any size and style. They also have in-house Architecture Firm Fratantoni Design and world class Luxury Home Building Firm Fratantoni Luxury Estates! Hire one or all three companies to design, build and or remodel your home!
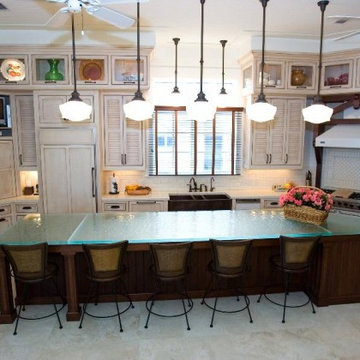
Glass is ideal for protecting surfaces and can be custom cut to fit any size kitchen countertop, table or desktop. We can cut intricate designs, shapes and patterns that include custom cutouts and notches and with a wide variety of glass options, the possibilities are endless!
Arrow Glass and Mirrors team is also able to deliver and set-up your custom glass design, which comes in handy for those extra-large pieces.
For more information on ordering custom glass kitchen countertops, tabletops, desktops or shelving please contact our Residential Team today at 512-339-4888 or email sales@glassgang.com.
#glass #glasstabletops #glasskitchencountertops #customcutglass #arrowglassandmirroraustin
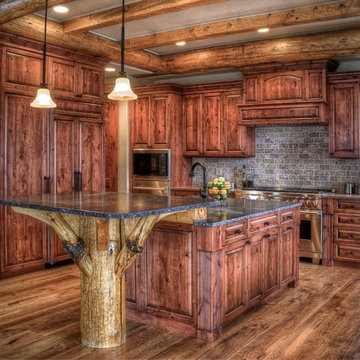
デンバーにある広いラスティックスタイルのおしゃれなキッチン (ドロップインシンク、ルーバー扉のキャビネット、中間色木目調キャビネット、御影石カウンター、グレーのキッチンパネル、パネルと同色の調理設備、無垢フローリング) の写真
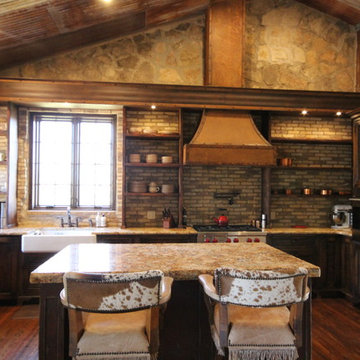
Farmhouse style kitchen with custom distressed cabinets. Also featuring brick back splash, reclaimed tin ceiling, custom iron vent hood, and Wolf and Sub Zero appliances.
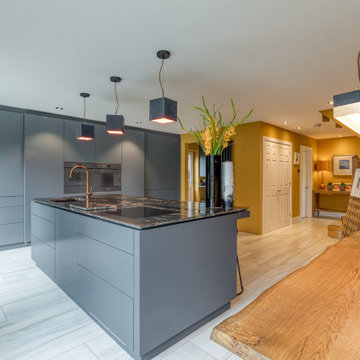
This smart, handless style is the perfect choice for a busy family that like to entertain, as all the essentials are kept hidden behind the push-to-open doors and drawers.
Carefully designed with balance and symmetry in mind, the run of tall cabinets places the Miele ArtLine ‘Touch2Open’ handleless oven at the centre with fridge and freezer either side. Note, the break front detail at the centre of this run to create interest in an otherwise flush wall of cabinets. At either end there are large, capacious cupboards with retractable fold-away doors and drawers.
We particularly love our clients’ colour choices where the rich tones of the cabinets in Farrow & Ball’s Downpipe and kitchen island in F&B’s Railings are beautifully offset by the wall colour in India Yellow and the touches of copper throughout the kitchen. Altogether, a palette that is warm and welcoming!
A couple of classic Planet features are the oh-so-glam Drinks Cabinet with Antiqued Mirror backing glass and the Breakfast Cupboard – a popular choice for keeping breakfast essentials both accessible and tidy. They both have the same granite worktops, inside, to match the Black Fusion Satinato Granite worktop of the kitchen island.
Keeping it contemporary, the island worktop and top edges of the doors and drawers have a ‘shark nose’ edge detail and the clever, Caple Black Glass & Copper Downdraft Extractor on the island means the Neff Induction Hob can work effectively without an overhead extractor.
Other important details are the Euro Cave built-in Wine Cooler, the Caple Sinks & Taps in a Copper finish and all the Miele appliances are ArtLine ‘Touch2Open’ Graphite Grey.
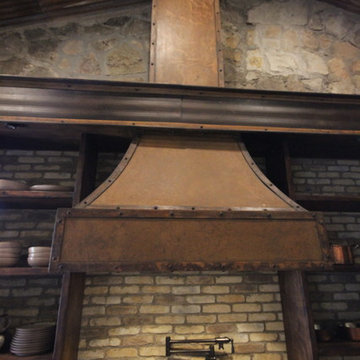
Custom iron vent hood fabricated using sheet metal and applying a faux rust finish.
オースティンにある高級な中くらいなカントリー風のおしゃれなキッチン (エプロンフロントシンク、ルーバー扉のキャビネット、ヴィンテージ仕上げキャビネット、御影石カウンター、マルチカラーのキッチンパネル、石タイルのキッチンパネル、パネルと同色の調理設備、無垢フローリング) の写真
オースティンにある高級な中くらいなカントリー風のおしゃれなキッチン (エプロンフロントシンク、ルーバー扉のキャビネット、ヴィンテージ仕上げキャビネット、御影石カウンター、マルチカラーのキッチンパネル、石タイルのキッチンパネル、パネルと同色の調理設備、無垢フローリング) の写真
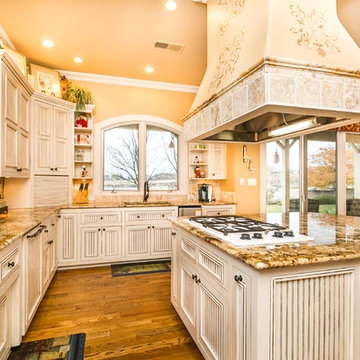
Marisa Martinez Photography | www.mmpho.co
アルバカーキにある高級な広い地中海スタイルのおしゃれなキッチン (アンダーカウンターシンク、白いキャビネット、御影石カウンター、ベージュキッチンパネル、石タイルのキッチンパネル、無垢フローリング、パネルと同色の調理設備、ルーバー扉のキャビネット) の写真
アルバカーキにある高級な広い地中海スタイルのおしゃれなキッチン (アンダーカウンターシンク、白いキャビネット、御影石カウンター、ベージュキッチンパネル、石タイルのキッチンパネル、無垢フローリング、パネルと同色の調理設備、ルーバー扉のキャビネット) の写真
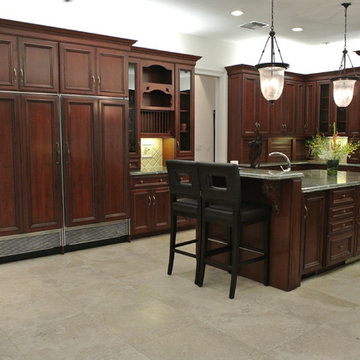
A TOUCHDOWN BY DESIGN
Interior design by Jennifer Corredor, J Design Group, Coral Gables, Florida
Text by Christine Davis
Photography by Daniel Newcomb, Palm Beach Gardens, FL
What did Detroit Lions linebacker, Stephen Tulloch, do when he needed a decorator for his new Miami 10,000-square-foot home? He tackled the situation by hiring interior designer Jennifer Corredor. Never defensive, he let her have run of the field. “He’d say, ‘Jen, do your thing,’” she says. And she did it well.
The first order of the day was to get a lay of the land and a feel for what he wanted. For his primary residence, Tulloch chose a home in Pinecrest, Florida. — a great family neighborhood known for its schools and ample lot sizes. “His lot is huge,” Corredor says. “He could practice his game there if he wanted.”
A laidback feeling permeates the suburban village, where mostly Mediterranean homes intermix with a few modern styles. With views toward the pool and a landscaped yard, Tulloch’s 10,000-square-foot home touches on both, a Mediterranean exterior with chic contemporary interiors.
Step inside, where high ceilings and a sculptural stairway with oak treads and linear spindles immediately capture the eye. “Knowing he was more inclined toward an uncluttered look, and taking into consideration his age and lifestyle, I naturally took the path of choosing more modern furnishings,” the designer says.
In the dining room, Tulloch specifically asked for a round table and Corredor found “Xilos Simplice” by Maxalto, a table that seats six to eight and has a Lazy Susan.
And just past the stairway, two armless chairs from Calligaris and a semi-round sofa shape the living room. In keeping with Tulloch’s desire for a simple no-fuss lifestyle, leather is often used for upholstery. “He preferred wipe-able areas,” she says. “Nearly everything in the living room is clad in leather.”
An architecturally striking, oak-coffered ceiling warms the family room, while Saturnia marble flooring grounds the space in cool comfort. “Since it’s just off the kitchen, this relaxed space provides the perfect place for family and friends to congregate — somewhere to hang out,” Corredor says. The deep-seated sofa wrapped in tan leather and Minotti armchairs in white join a pair of linen-clad ottomans for ample seating.
With eight bedrooms in the home, there was “plenty of space to repurpose,” Corredor says. “Five are used for sleeping quarters, but the others have been converted into a billiard room, a home office and the memorabilia room.” On the first floor, the billiard room is set for fun and entertainment with doors that open to the pool area.
The memorabilia room presented quite a challenge. Undaunted, Corredor delved into a seemingly never-ending collection of mementos to create a tribute to Tulloch’s career. “His team colors are blue and white, so we used those colors in this space,” she says.
In a nod to Tulloch’s career on and off the field, his home office displays awards, recognition plaques and photos from his foundation. A Copenhagen desk, Herman Miller chair and leather-topped credenza further an aura of masculinity.
All about relaxation, the master bedroom would not be complete without its own sitting area for viewing sports updates or late-night movies. Here, lounge chairs recline to create the perfect spot for Tulloch to put his feet up and watch TV. “He wanted it to be really comfortable,” Corredor says
A total redo was required in the master bath, where the now 12-foot-long shower is a far cry from those in a locker room. “This bath is more like a launching pad to get you going in the morning,” Corredor says.
“All in all, it’s a fun, warm and beautiful environment,” the designer says. “I wanted to create something unique, that would make my client proud and happy.” In Tulloch’s world, that’s a touchdown.
Your friendly Interior design firm in Miami at your service.
Contemporary - Modern Interior designs.
Top Interior Design Firm in Miami – Coral Gables.
Office,
Offices,
Kitchen,
Kitchens,
Bedroom,
Bedrooms,
Bed,
Queen bed,
King Bed,
Single bed,
House Interior Designer,
House Interior Designers,
Home Interior Designer,
Home Interior Designers,
Residential Interior Designer,
Residential Interior Designers,
Modern Interior Designers,
Miami Beach Designers,
Best Miami Interior Designers,
Miami Beach Interiors,
Luxurious Design in Miami,
Top designers,
Deco Miami,
Luxury interiors,
Miami modern,
Interior Designer Miami,
Contemporary Interior Designers,
Coco Plum Interior Designers,
Miami Interior Designer,
Sunny Isles Interior Designers,
Pinecrest Interior Designers,
Interior Designers Miami,
J Design Group interiors,
South Florida designers,
Best Miami Designers,
Miami interiors,
Miami décor,
Miami Beach Luxury Interiors,
Miami Interior Design,
Miami Interior Design Firms,
Beach front,
Top Interior Designers,
top décor,
Top Miami Decorators,
Miami luxury condos,
Top Miami Interior Decorators,
Top Miami Interior Designers,
Modern Designers in Miami,
modern interiors,
Modern,
Pent house design,
white interiors,
Miami, South Miami, Miami Beach, South Beach, Williams Island, Sunny Isles, Surfside, Fisher Island, Aventura, Brickell, Brickell Key, Key Biscayne, Coral Gables, CocoPlum, Coconut Grove, Pinecrest, Miami Design District, Golden Beach, Downtown Miami, Miami Interior Designers, Miami Interior Designer, Interior Designers Miami, Modern Interior Designers, Modern Interior Designer, Modern interior decorators, Contemporary Interior Designers, Interior decorators, Interior decorator, Interior designer, Interior designers, Luxury, modern, best, unique, real estate, decor
J Design Group – Miami Interior Design Firm – Modern – Contemporary
Contact us: (305) 444-4611
http://www.JDesignGroup.com
アイランドキッチン (パネルと同色の調理設備、ルーバー扉のキャビネット、ガラスカウンター、御影石カウンター) の写真
1