キッチン (パネルと同色の調理設備、中間色木目調キャビネット、オープンシェルフ) の写真
絞り込み:
資材コスト
並び替え:今日の人気順
写真 1〜13 枚目(全 13 枚)
1/4

Kitchen. Photo by Clark Dugger
ロサンゼルスにあるお手頃価格の小さなコンテンポラリースタイルのおしゃれなキッチン (アンダーカウンターシンク、オープンシェルフ、中間色木目調キャビネット、無垢フローリング、木材カウンター、茶色いキッチンパネル、木材のキッチンパネル、パネルと同色の調理設備、アイランドなし、茶色い床) の写真
ロサンゼルスにあるお手頃価格の小さなコンテンポラリースタイルのおしゃれなキッチン (アンダーカウンターシンク、オープンシェルフ、中間色木目調キャビネット、無垢フローリング、木材カウンター、茶色いキッチンパネル、木材のキッチンパネル、パネルと同色の調理設備、アイランドなし、茶色い床) の写真
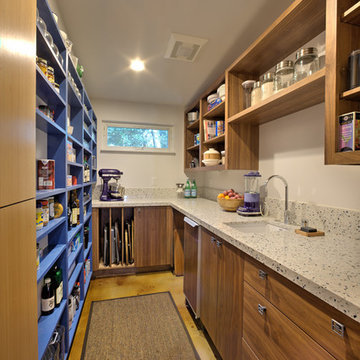
Dave Adams Photography
サクラメントにある小さなモダンスタイルのおしゃれなキッチン (中間色木目調キャビネット、クオーツストーンカウンター、コンクリートの床、アンダーカウンターシンク、オープンシェルフ、パネルと同色の調理設備) の写真
サクラメントにある小さなモダンスタイルのおしゃれなキッチン (中間色木目調キャビネット、クオーツストーンカウンター、コンクリートの床、アンダーカウンターシンク、オープンシェルフ、パネルと同色の調理設備) の写真

An interior build-out of a two-level penthouse unit in a prestigious downtown highrise. The design emphasizes the continuity of space for a loft-like environment. Sliding doors transform the unit into discrete rooms as needed. The material palette reinforces this spatial flow: white concrete floors, touch-latch cabinetry, slip-matched walnut paneling and powder-coated steel counters. Whole-house lighting, audio, video and shade controls are all controllable from an iPhone, Collaboration: Joel Sanders Architect, New York. Photographer: Rien van Rijthoven
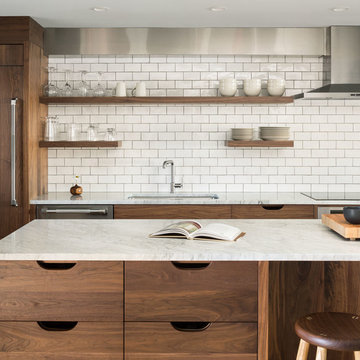
Trent Bell Photography: www.trentbell.com
Bowley Builders
ポートランド(メイン)にあるコンテンポラリースタイルのおしゃれなアイランドキッチン (アンダーカウンターシンク、白いキッチンパネル、パネルと同色の調理設備、オープンシェルフ、中間色木目調キャビネット、大理石カウンター、サブウェイタイルのキッチンパネル) の写真
ポートランド(メイン)にあるコンテンポラリースタイルのおしゃれなアイランドキッチン (アンダーカウンターシンク、白いキッチンパネル、パネルと同色の調理設備、オープンシェルフ、中間色木目調キャビネット、大理石カウンター、サブウェイタイルのキッチンパネル) の写真

La visite de notre projet Chasse continue ! Nous vous emmenons ici dans la cuisine dessinée et réalisée sur mesure. Pour pimper cette cuisine @recordcuccine, aux jolies tonalités vert gris et moka ,son îlot en chêne, ses portes toute hauteur et ses niches ouvertes rétroéclairées, nous l’avons associée avec un plan de travail en pierre de chez @maisonderudet, des carreaux bejmat au sol de chez @mediterrananée stone, enrichie d'un deck en ipé que sépare une large baie coulissante de chez @alu style .
Découvrez les coulisses du chantier dans nos dossiers " carnets de chantiers"! ?
Ici la cuisine ??
Architecte : @synesthesies
? @sabine_serrad
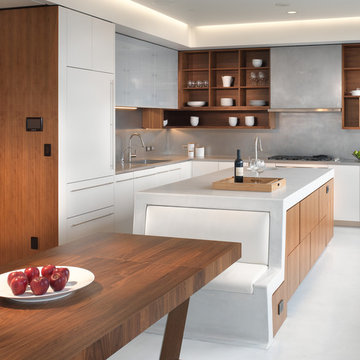
Photo Credits: Rien van Rijthoven
サンフランシスコにあるコンテンポラリースタイルのおしゃれなキッチン (オープンシェルフ、中間色木目調キャビネット、コンクリートカウンター、シングルシンク、グレーのキッチンパネル、パネルと同色の調理設備) の写真
サンフランシスコにあるコンテンポラリースタイルのおしゃれなキッチン (オープンシェルフ、中間色木目調キャビネット、コンクリートカウンター、シングルシンク、グレーのキッチンパネル、パネルと同色の調理設備) の写真
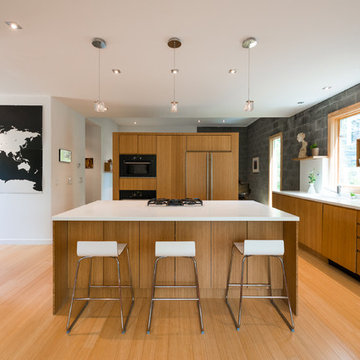
Virtual Studio Innovations
アトランタにあるコンテンポラリースタイルのおしゃれなキッチン (オープンシェルフ、中間色木目調キャビネット、パネルと同色の調理設備) の写真
アトランタにあるコンテンポラリースタイルのおしゃれなキッチン (オープンシェルフ、中間色木目調キャビネット、パネルと同色の調理設備) の写真
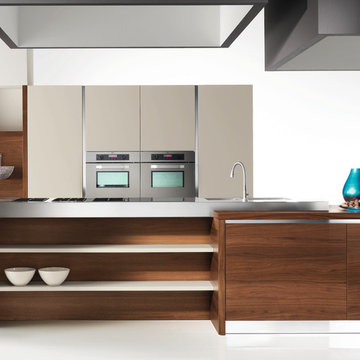
The DIVA COLLECTION combines technology, the warmth of wood, the use of modern materials, and the feelings that only natural materials can convey with their matte surfaces. Examples include fine walnut and the strongly accented grain and porosity of a wood such as oak, which offers the tactile sensation of natural wood. Thanks to special processing, a “mirror” effect can be created using polyester surfaces on ebony or walnut. Specifically, the veneer is given a gloss finish with five coats of waxed polyester varnish (the edges receive some ten coats of varnish) to obtain a unique, prestigious product.
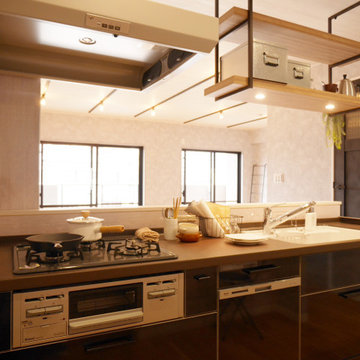
キッチンにはトクラスの製品を入れています。
テノールワークトップでお手入れも簡単、傷もつきにくく何よりかっこいいです。
食洗器もついています。
他の地域にある小さなコンテンポラリースタイルのおしゃれなキッチン (一体型シンク、オープンシェルフ、中間色木目調キャビネット、人工大理石カウンター、茶色いキッチンパネル、合板フローリング、アイランドなし、茶色い床、茶色いキッチンカウンター、クロスの天井、ガラス板のキッチンパネル、パネルと同色の調理設備) の写真
他の地域にある小さなコンテンポラリースタイルのおしゃれなキッチン (一体型シンク、オープンシェルフ、中間色木目調キャビネット、人工大理石カウンター、茶色いキッチンパネル、合板フローリング、アイランドなし、茶色い床、茶色いキッチンカウンター、クロスの天井、ガラス板のキッチンパネル、パネルと同色の調理設備) の写真
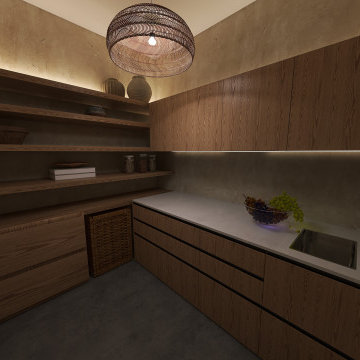
Pantry
カンザスシティにあるお手頃価格の巨大なコンテンポラリースタイルのおしゃれなキッチン (エプロンフロントシンク、オープンシェルフ、中間色木目調キャビネット、御影石カウンター、ベージュキッチンパネル、ライムストーンのキッチンパネル、パネルと同色の調理設備、コンクリートの床、グレーの床、白いキッチンカウンター) の写真
カンザスシティにあるお手頃価格の巨大なコンテンポラリースタイルのおしゃれなキッチン (エプロンフロントシンク、オープンシェルフ、中間色木目調キャビネット、御影石カウンター、ベージュキッチンパネル、ライムストーンのキッチンパネル、パネルと同色の調理設備、コンクリートの床、グレーの床、白いキッチンカウンター) の写真
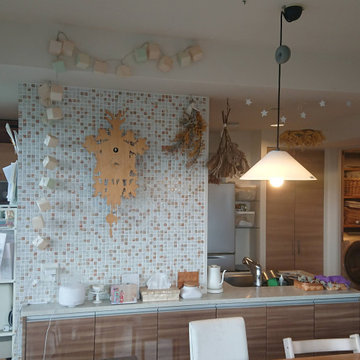
他の地域にある低価格の中くらいなトラディショナルスタイルのおしゃれなキッチン (シングルシンク、オープンシェルフ、中間色木目調キャビネット、人工大理石カウンター、茶色いキッチンパネル、モザイクタイルのキッチンパネル、パネルと同色の調理設備、塗装フローリング、茶色い床、白いキッチンカウンター) の写真
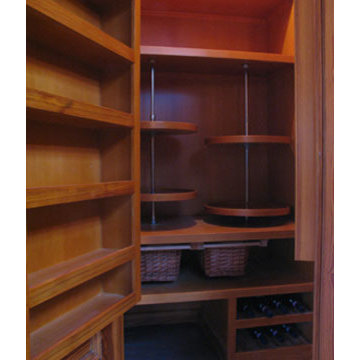
ボストンにある広いトラディショナルスタイルのおしゃれなキッチン (オープンシェルフ、中間色木目調キャビネット、クオーツストーンカウンター、パネルと同色の調理設備、セメントタイルの床、アイランドなし、グレーの床) の写真
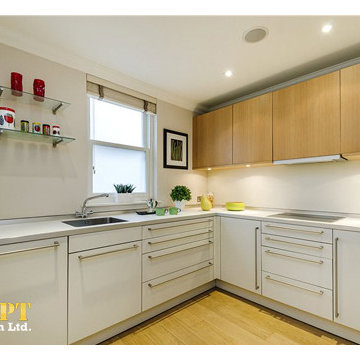
This property needed a complete renovation throughout, new electrics were installed, engineered flooring was laid. A new kitchen and bathroom suite were installed as well as the bedrooms – all completely decorated throughout.
キッチン (パネルと同色の調理設備、中間色木目調キャビネット、オープンシェルフ) の写真
1