広いキッチン (パネルと同色の調理設備、グレーのキャビネット、インセット扉のキャビネット、フラットパネル扉のキャビネット、人工大理石カウンター、セラミックタイルの床) の写真
絞り込み:
資材コスト
並び替え:今日の人気順
写真 1〜18 枚目(全 18 枚)
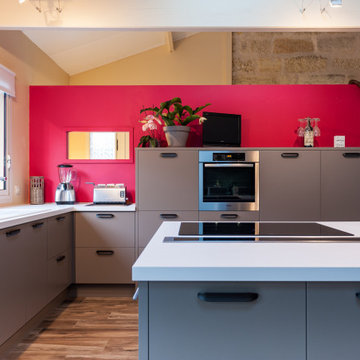
Ancienne grange rénovée pour créer un espace cuisine et salle à manger ouvert.
ボルドーにある高級な広いコンテンポラリースタイルのおしゃれなキッチン (人工大理石カウンター、茶色い床、白いキッチンカウンター、アンダーカウンターシンク、インセット扉のキャビネット、グレーのキャビネット、パネルと同色の調理設備、セラミックタイルの床、表し梁) の写真
ボルドーにある高級な広いコンテンポラリースタイルのおしゃれなキッチン (人工大理石カウンター、茶色い床、白いキッチンカウンター、アンダーカウンターシンク、インセット扉のキャビネット、グレーのキャビネット、パネルと同色の調理設備、セラミックタイルの床、表し梁) の写真
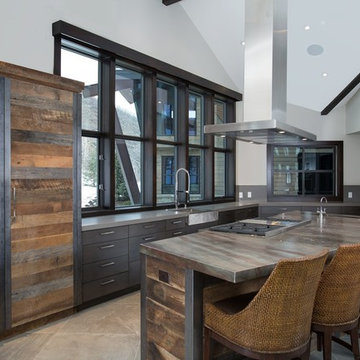
ソルトレイクシティにある広いコンテンポラリースタイルのおしゃれなキッチン (エプロンフロントシンク、フラットパネル扉のキャビネット、グレーのキャビネット、人工大理石カウンター、グレーのキッチンパネル、ガラス板のキッチンパネル、パネルと同色の調理設備、セラミックタイルの床、ベージュの床) の写真
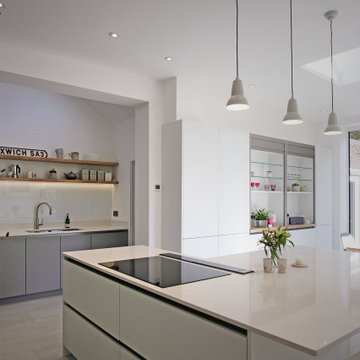
The open plan kitchen has a large L-shaped island to provide both plenty of preparation space as well as a natural divide between the functional kitchen and social/dining area. This was echoed through the use of combining grey and white unit colours for the perimeter and the island.
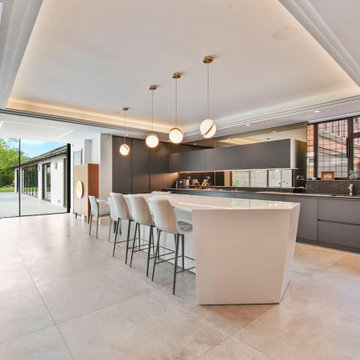
ロンドンにあるラグジュアリーな広いコンテンポラリースタイルのおしゃれなキッチン (ドロップインシンク、フラットパネル扉のキャビネット、グレーのキャビネット、人工大理石カウンター、黒いキッチンパネル、ミラータイルのキッチンパネル、パネルと同色の調理設備、セラミックタイルの床、グレーの床、黒いキッチンカウンター、格子天井、グレーとブラウン) の写真
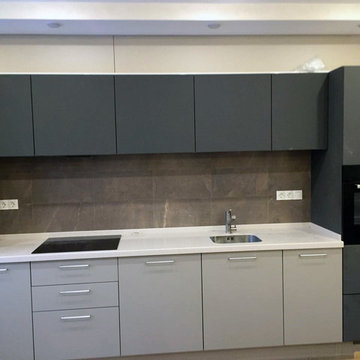
モスクワにあるお手頃価格の広いコンテンポラリースタイルのおしゃれなキッチン (アンダーカウンターシンク、フラットパネル扉のキャビネット、グレーのキャビネット、人工大理石カウンター、茶色いキッチンパネル、磁器タイルのキッチンパネル、パネルと同色の調理設備、セラミックタイルの床、グレーの床、白いキッチンカウンター) の写真
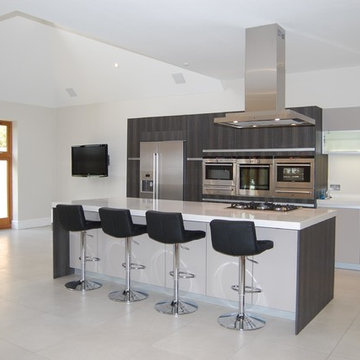
ロンドンにある広いコンテンポラリースタイルのおしゃれなキッチン (アンダーカウンターシンク、フラットパネル扉のキャビネット、グレーのキャビネット、人工大理石カウンター、パネルと同色の調理設備、セラミックタイルの床) の写真
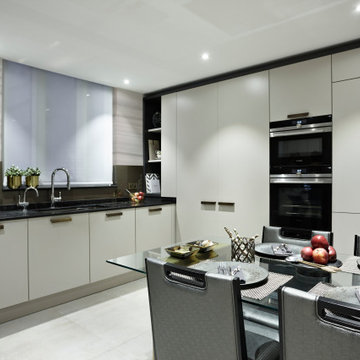
Kitchen
ロンドンにあるお手頃価格の広いトラディショナルスタイルのおしゃれなキッチン (ドロップインシンク、フラットパネル扉のキャビネット、グレーのキャビネット、人工大理石カウンター、メタリックのキッチンパネル、ガラス板のキッチンパネル、パネルと同色の調理設備、セラミックタイルの床、アイランドなし、グレーの床、黒いキッチンカウンター) の写真
ロンドンにあるお手頃価格の広いトラディショナルスタイルのおしゃれなキッチン (ドロップインシンク、フラットパネル扉のキャビネット、グレーのキャビネット、人工大理石カウンター、メタリックのキッチンパネル、ガラス板のキッチンパネル、パネルと同色の調理設備、セラミックタイルの床、アイランドなし、グレーの床、黒いキッチンカウンター) の写真
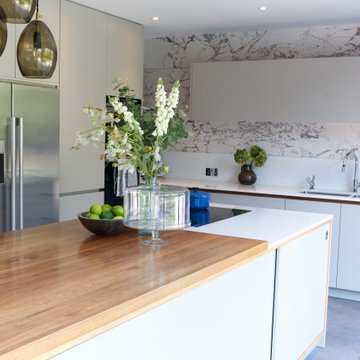
I was asked to help with the finishing touches for this kitchen built and installed by Roundhouse design. We introduced texture to the back wall with a marble effect wallpaper and added three beautiful smoked glass pendants over the large walnut kitchen island/breakfast bar.
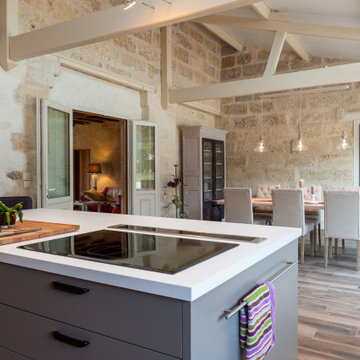
Ancienne grange rénovée pour créer un espace cuisine et salle à manger ouvert.
ボルドーにある高級な広いコンテンポラリースタイルのおしゃれなキッチン (人工大理石カウンター、セラミックタイルの床、茶色い床、白いキッチンカウンター、アンダーカウンターシンク、インセット扉のキャビネット、グレーのキャビネット、パネルと同色の調理設備、表し梁) の写真
ボルドーにある高級な広いコンテンポラリースタイルのおしゃれなキッチン (人工大理石カウンター、セラミックタイルの床、茶色い床、白いキッチンカウンター、アンダーカウンターシンク、インセット扉のキャビネット、グレーのキャビネット、パネルと同色の調理設備、表し梁) の写真
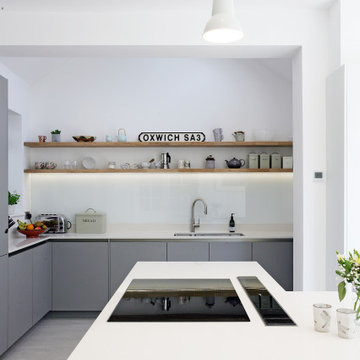
Large minimal open plan kitchen is predominately created with base units, allowing an open contemporary feel. The two extra long chunky oak shelves add warmth as well as a dramatic focal point.
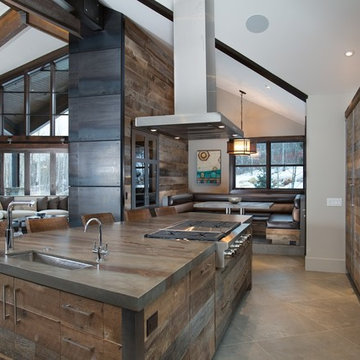
ソルトレイクシティにある広いコンテンポラリースタイルのおしゃれなキッチン (エプロンフロントシンク、フラットパネル扉のキャビネット、グレーのキャビネット、人工大理石カウンター、グレーのキッチンパネル、ガラス板のキッチンパネル、パネルと同色の調理設備、セラミックタイルの床、ベージュの床) の写真
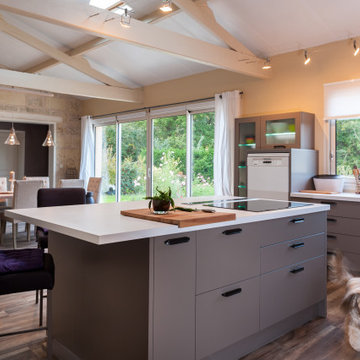
Ancienne grange rénovée pour créer un espace cuisine et salle à manger ouvert.
ボルドーにある高級な広いコンテンポラリースタイルのおしゃれなキッチン (アンダーカウンターシンク、インセット扉のキャビネット、グレーのキャビネット、人工大理石カウンター、パネルと同色の調理設備、セラミックタイルの床、茶色い床、白いキッチンカウンター、表し梁) の写真
ボルドーにある高級な広いコンテンポラリースタイルのおしゃれなキッチン (アンダーカウンターシンク、インセット扉のキャビネット、グレーのキャビネット、人工大理石カウンター、パネルと同色の調理設備、セラミックタイルの床、茶色い床、白いキッチンカウンター、表し梁) の写真
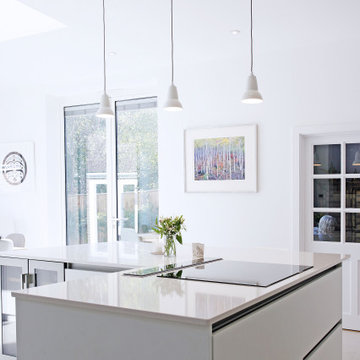
The open plan kitchen has a large L-shaped island to provide both plenty of preparation space as well as a natural divide between the functional kitchen and social/dining area.
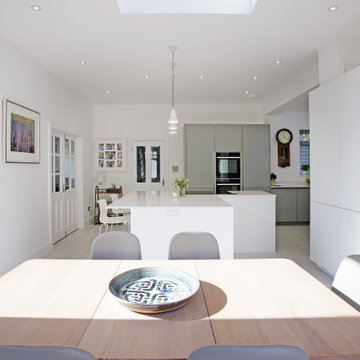
The open plan kitchen has a large L-shaped island to provide both plenty of preparation space as well as a natural divide between the functional kitchen and social/dining area. This was echoed through the use of combining grey and white unit colours for the perimeter and the island.
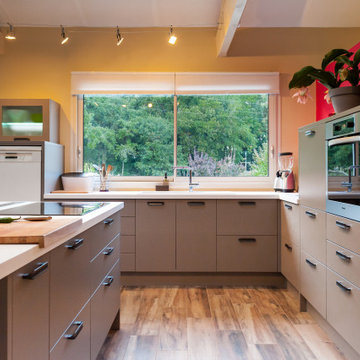
Ancienne grange rénovée pour créer un espace cuisine et salle à manger ouvert.
ボルドーにある高級な広いコンテンポラリースタイルのおしゃれなキッチン (アンダーカウンターシンク、インセット扉のキャビネット、グレーのキャビネット、人工大理石カウンター、パネルと同色の調理設備、セラミックタイルの床、茶色い床、白いキッチンカウンター、表し梁) の写真
ボルドーにある高級な広いコンテンポラリースタイルのおしゃれなキッチン (アンダーカウンターシンク、インセット扉のキャビネット、グレーのキャビネット、人工大理石カウンター、パネルと同色の調理設備、セラミックタイルの床、茶色い床、白いキッチンカウンター、表し梁) の写真
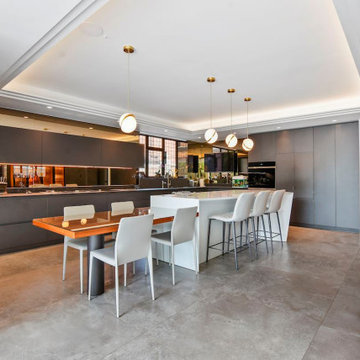
ロンドンにあるラグジュアリーな広いコンテンポラリースタイルのおしゃれなキッチン (ドロップインシンク、フラットパネル扉のキャビネット、グレーのキャビネット、人工大理石カウンター、黒いキッチンパネル、ミラータイルのキッチンパネル、パネルと同色の調理設備、セラミックタイルの床、グレーの床、黒いキッチンカウンター、格子天井、グレーとブラウン) の写真
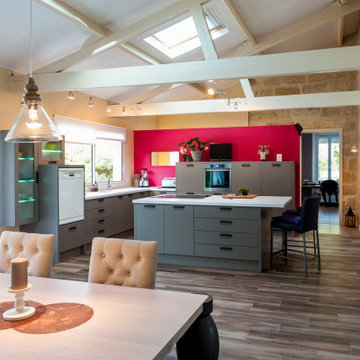
Ancienne grange rénovée pour créer un espace cuisine et salle à manger ouvert.
ボルドーにある高級な広いコンテンポラリースタイルのおしゃれなキッチン (セラミックタイルの床、茶色い床、アンダーカウンターシンク、インセット扉のキャビネット、グレーのキャビネット、人工大理石カウンター、パネルと同色の調理設備、白いキッチンカウンター、表し梁) の写真
ボルドーにある高級な広いコンテンポラリースタイルのおしゃれなキッチン (セラミックタイルの床、茶色い床、アンダーカウンターシンク、インセット扉のキャビネット、グレーのキャビネット、人工大理石カウンター、パネルと同色の調理設備、白いキッチンカウンター、表し梁) の写真
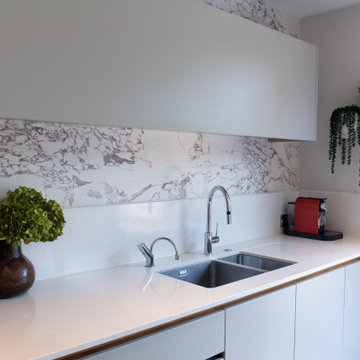
I was asked to help with the finishing touches for this kitchen built and installed by Roundhouse design. We introduced texture to the back wall with a marble effect wallpaper and added handy wall planters to keep herbs to hand,
広いキッチン (パネルと同色の調理設備、グレーのキャビネット、インセット扉のキャビネット、フラットパネル扉のキャビネット、人工大理石カウンター、セラミックタイルの床) の写真
1