キッチン (パネルと同色の調理設備、濃色木目調キャビネット、マルチカラーのキッチンカウンター) の写真
絞り込み:
資材コスト
並び替え:今日の人気順
写真 1〜20 枚目(全 260 枚)
1/4
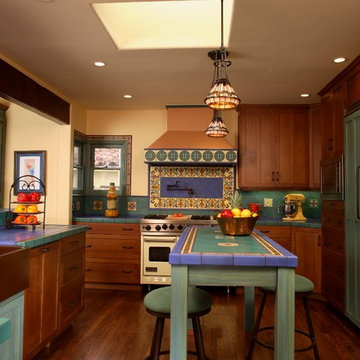
オレンジカウンティにある地中海スタイルのおしゃれなキッチン (エプロンフロントシンク、マルチカラーのキッチンパネル、タイルカウンター、落し込みパネル扉のキャビネット、濃色木目調キャビネット、パネルと同色の調理設備、マルチカラーのキッチンカウンター) の写真
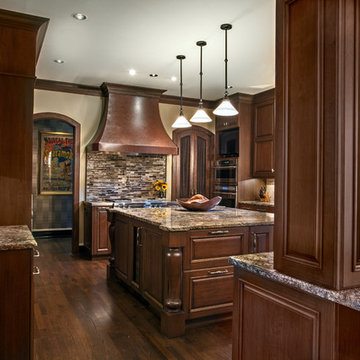
Designed by Melissa Sutherland, CKD, Allied ASID
Steven Long Photography
ナッシュビルにある広いトラディショナルスタイルのおしゃれなマルチアイランドキッチン (アンダーカウンターシンク、レイズドパネル扉のキャビネット、濃色木目調キャビネット、御影石カウンター、パネルと同色の調理設備、濃色無垢フローリング、マルチカラーのキッチンパネル、茶色い床、マルチカラーのキッチンカウンター) の写真
ナッシュビルにある広いトラディショナルスタイルのおしゃれなマルチアイランドキッチン (アンダーカウンターシンク、レイズドパネル扉のキャビネット、濃色木目調キャビネット、御影石カウンター、パネルと同色の調理設備、濃色無垢フローリング、マルチカラーのキッチンパネル、茶色い床、マルチカラーのキッチンカウンター) の写真
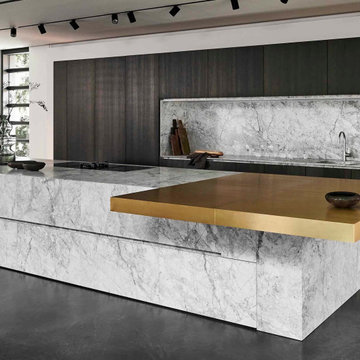
ニューヨークにある高級な広いモダンスタイルのおしゃれなキッチン (一体型シンク、フラットパネル扉のキャビネット、濃色木目調キャビネット、大理石カウンター、マルチカラーのキッチンパネル、大理石のキッチンパネル、パネルと同色の調理設備、マルチカラーのキッチンカウンター) の写真
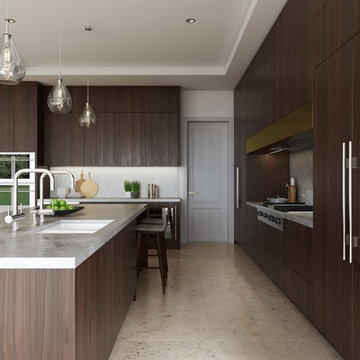
ロサンゼルスにあるラグジュアリーな巨大なコンテンポラリースタイルのおしゃれなキッチン (ダブルシンク、フラットパネル扉のキャビネット、濃色木目調キャビネット、テラゾーカウンター、グレーのキッチンパネル、石スラブのキッチンパネル、パネルと同色の調理設備、トラバーチンの床、マルチカラーの床、マルチカラーのキッチンカウンター) の写真
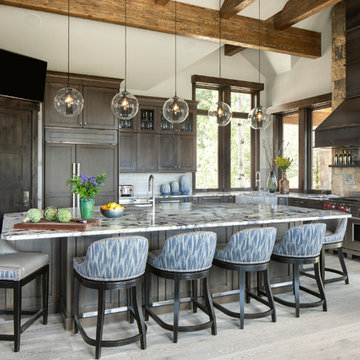
デンバーにあるラスティックスタイルのおしゃれなキッチン (エプロンフロントシンク、落し込みパネル扉のキャビネット、濃色木目調キャビネット、マルチカラーのキッチンパネル、石タイルのキッチンパネル、淡色無垢フローリング、マルチカラーのキッチンカウンター、パネルと同色の調理設備) の写真
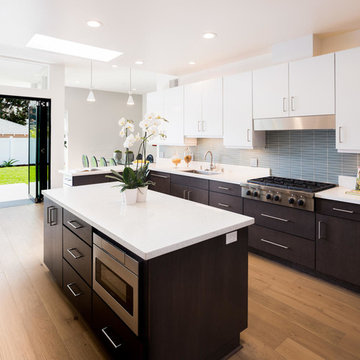
ロサンゼルスにある高級な広いミッドセンチュリースタイルのおしゃれなアイランドキッチン (アンダーカウンターシンク、フラットパネル扉のキャビネット、濃色木目調キャビネット、クオーツストーンカウンター、青いキッチンパネル、ガラスタイルのキッチンパネル、パネルと同色の調理設備、淡色無垢フローリング、マルチカラーのキッチンカウンター) の写真

モスクワにある中くらいなトラディショナルスタイルのおしゃれなキッチン (レイズドパネル扉のキャビネット、御影石カウンター、石スラブのキッチンパネル、マルチカラーのキッチンカウンター、濃色木目調キャビネット、パネルと同色の調理設備、セラミックタイルの床、マルチカラーのキッチンパネル、マルチカラーの床) の写真
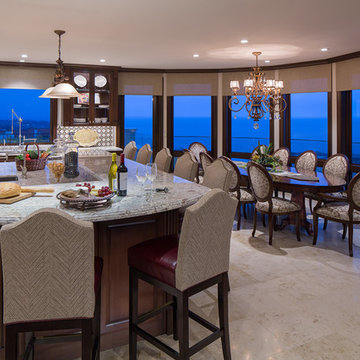
Surface Concepts Tile
Dave Ochoa Marble
Verks Cabinetry
Robert Frazer Construction
Martin King Photography
オレンジカウンティにある広いトラディショナルスタイルのおしゃれなキッチン (アンダーカウンターシンク、ガラス扉のキャビネット、濃色木目調キャビネット、御影石カウンター、ベージュの床、緑のキッチンパネル、モザイクタイルのキッチンパネル、パネルと同色の調理設備、ライムストーンの床、マルチカラーのキッチンカウンター) の写真
オレンジカウンティにある広いトラディショナルスタイルのおしゃれなキッチン (アンダーカウンターシンク、ガラス扉のキャビネット、濃色木目調キャビネット、御影石カウンター、ベージュの床、緑のキッチンパネル、モザイクタイルのキッチンパネル、パネルと同色の調理設備、ライムストーンの床、マルチカラーのキッチンカウンター) の写真
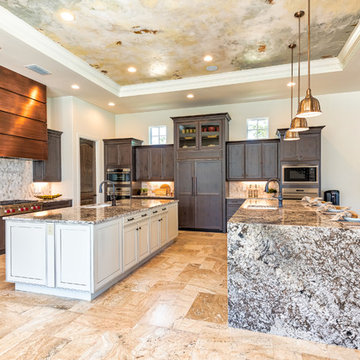
オーランドにある広い地中海スタイルのおしゃれなキッチン (アンダーカウンターシンク、濃色木目調キャビネット、ベージュキッチンパネル、パネルと同色の調理設備、ベージュの床、落し込みパネル扉のキャビネット、御影石カウンター、石タイルのキッチンパネル、マルチカラーのキッチンカウンター) の写真
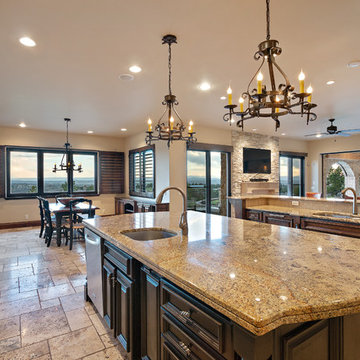
サンディエゴにある巨大な地中海スタイルのおしゃれなキッチン (アンダーカウンターシンク、レイズドパネル扉のキャビネット、濃色木目調キャビネット、御影石カウンター、ベージュキッチンパネル、モザイクタイルのキッチンパネル、パネルと同色の調理設備、磁器タイルの床、ベージュの床、マルチカラーのキッチンカウンター) の写真
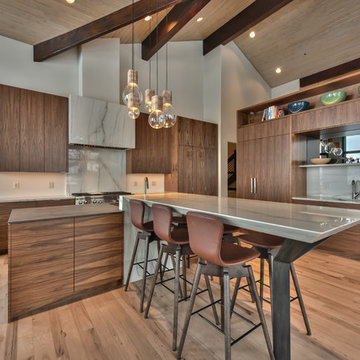
Bret Osswald Photography
ソルトレイクシティにある高級な広いコンテンポラリースタイルのおしゃれなキッチン (アンダーカウンターシンク、フラットパネル扉のキャビネット、濃色木目調キャビネット、大理石カウンター、マルチカラーのキッチンパネル、大理石のキッチンパネル、パネルと同色の調理設備、淡色無垢フローリング、ベージュの床、マルチカラーのキッチンカウンター) の写真
ソルトレイクシティにある高級な広いコンテンポラリースタイルのおしゃれなキッチン (アンダーカウンターシンク、フラットパネル扉のキャビネット、濃色木目調キャビネット、大理石カウンター、マルチカラーのキッチンパネル、大理石のキッチンパネル、パネルと同色の調理設備、淡色無垢フローリング、ベージュの床、マルチカラーのキッチンカウンター) の写真
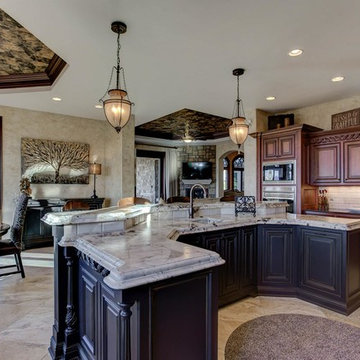
デンバーにある広い地中海スタイルのおしゃれなキッチン (アンダーカウンターシンク、レイズドパネル扉のキャビネット、濃色木目調キャビネット、御影石カウンター、ベージュキッチンパネル、石タイルのキッチンパネル、パネルと同色の調理設備、セラミックタイルの床、ベージュの床、マルチカラーのキッチンカウンター) の写真
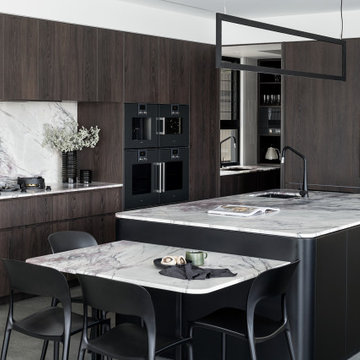
Dark brown Cape Elm laminate with vertical grain compliments the the stunning New York Marble in this beautiful modern kitchen.
ブリスベンにある高級な広いコンテンポラリースタイルのおしゃれなキッチン (フラットパネル扉のキャビネット、アンダーカウンターシンク、濃色木目調キャビネット、マルチカラーのキッチンパネル、パネルと同色の調理設備、コンクリートの床、グレーの床、マルチカラーのキッチンカウンター) の写真
ブリスベンにある高級な広いコンテンポラリースタイルのおしゃれなキッチン (フラットパネル扉のキャビネット、アンダーカウンターシンク、濃色木目調キャビネット、マルチカラーのキッチンパネル、パネルと同色の調理設備、コンクリートの床、グレーの床、マルチカラーのキッチンカウンター) の写真
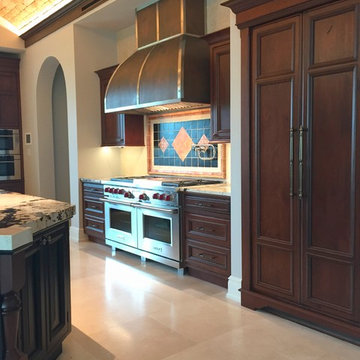
Although the room must perform well for multiple cooks on occasion (with two dedicated prep/cooking areas and separate clean-up/china storage zone), the homeowner was adamant that the kitchen not become a cold commercial space. To preserve the mystique of time and "life well lived," the appliances simply needed to disappear (as much as possible) into the woodwork & walls. Rustic Cherry cabinets in a silky wax finish.
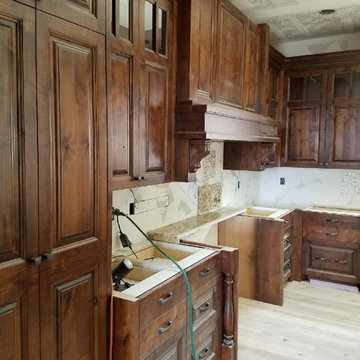
ソルトレイクシティにある広いトラディショナルスタイルのおしゃれなキッチン (アンダーカウンターシンク、レイズドパネル扉のキャビネット、濃色木目調キャビネット、御影石カウンター、白いキッチンパネル、セラミックタイルのキッチンパネル、パネルと同色の調理設備、無垢フローリング、茶色い床、マルチカラーのキッチンカウンター) の写真
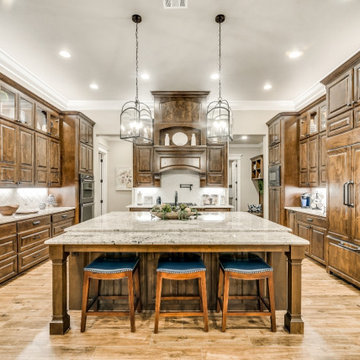
ダラスにあるトラディショナルスタイルのおしゃれなキッチン (レイズドパネル扉のキャビネット、濃色木目調キャビネット、白いキッチンパネル、パネルと同色の調理設備、ベージュの床、マルチカラーのキッチンカウンター) の写真
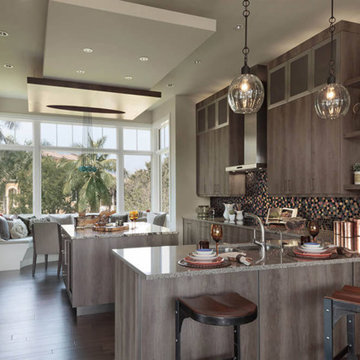
ニューヨークにある広いモダンスタイルのおしゃれなキッチン (アンダーカウンターシンク、フラットパネル扉のキャビネット、濃色木目調キャビネット、御影石カウンター、マルチカラーのキッチンパネル、モザイクタイルのキッチンパネル、パネルと同色の調理設備、濃色無垢フローリング、茶色い床、マルチカラーのキッチンカウンター) の写真
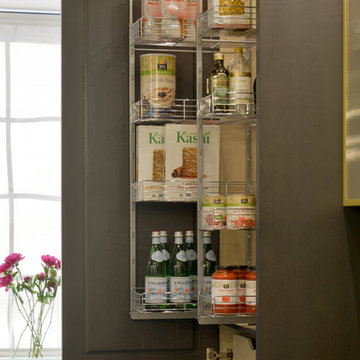
Bilotta Collection Cabinetry is a unique line of American-made custom cabinetry exclusively for Bilotta by their partner factory in PA. Made only with the highest quality materials available, Bilotta Collection Cabinetry is artistically built to satisfy their design team’s demanding specifications, to reflect meticulous attention to detail and to offer unique cutting-edge features that are exclusive to Bilotta. In the spring of 2018, Bilotta launched a brand-new design under their private collection line in their A&D Building showroom in Manhattan. Designed by Goran Savic, the display is a trendsetting mix of contrasting dark and light grainy rift cut white oak. The wall cabinets and hood enclosure are brilliant brass frames with ribbed glass inserts. The brass is then repeated in the open shelves, custom Armac Martin hardware, and as the inlay in the textured Bianco Carrara backsplash by Artistic Tile. Cabinet interiors and drawer boxes are a repeat of the lighter color oak and the countertops are polished Dark Orobico Arabescato marble also by Artistic Tile. The sink and faucet are by The Galley Workstation and The Galley Tap creating the ideal space for any aspiring chef. Appliances are by Dacor’s Modernist collection in the graphite finish with brass burners on the cooktop, tying in the colors of the cabinetry and accents. Bilotta Designer: Goran Savic. Photo Credit: Peter Krupenye
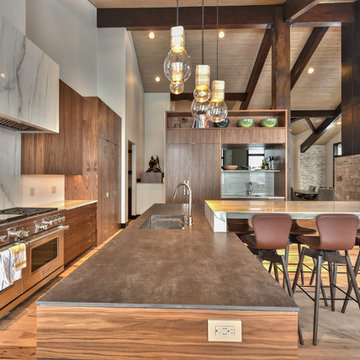
Bret Osswald Photography
ソルトレイクシティにある広いコンテンポラリースタイルのおしゃれなキッチン (アンダーカウンターシンク、フラットパネル扉のキャビネット、濃色木目調キャビネット、大理石カウンター、マルチカラーのキッチンパネル、大理石のキッチンパネル、パネルと同色の調理設備、淡色無垢フローリング、ベージュの床、マルチカラーのキッチンカウンター) の写真
ソルトレイクシティにある広いコンテンポラリースタイルのおしゃれなキッチン (アンダーカウンターシンク、フラットパネル扉のキャビネット、濃色木目調キャビネット、大理石カウンター、マルチカラーのキッチンパネル、大理石のキッチンパネル、パネルと同色の調理設備、淡色無垢フローリング、ベージュの床、マルチカラーのキッチンカウンター) の写真
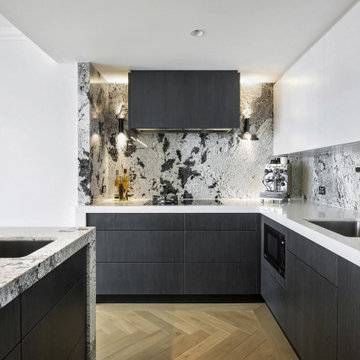
シドニーにあるラグジュアリーな中くらいなモダンスタイルのおしゃれなキッチン (シングルシンク、フラットパネル扉のキャビネット、濃色木目調キャビネット、御影石カウンター、マルチカラーのキッチンパネル、御影石のキッチンパネル、パネルと同色の調理設備、淡色無垢フローリング、黄色い床、マルチカラーのキッチンカウンター) の写真
キッチン (パネルと同色の調理設備、濃色木目調キャビネット、マルチカラーのキッチンカウンター) の写真
1