II型キッチン (パネルと同色の調理設備、濃色木目調キャビネット、グレーとブラウン) の写真
絞り込み:
資材コスト
並び替え:今日の人気順
写真 1〜12 枚目(全 12 枚)
1/5

A redesign of the kitchen opens up the space to adjoining rooms and creates more storage and a large island with seating for five. Design and build by Meadowlark Design+Build in Ann Arbor, Michigan. Photography by Sean Carter.
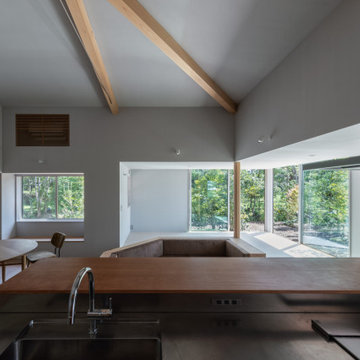
他の地域にある高級な中くらいなモダンスタイルのおしゃれなキッチン (一体型シンク、インセット扉のキャビネット、濃色木目調キャビネット、ステンレスカウンター、茶色いキッチンパネル、パネルと同色の調理設備、セラミックタイルの床、ベージュの床、茶色いキッチンカウンター、表し梁、窓、グレーとブラウン) の写真

Cortec Plus Luxury Vinyl Plank flooring in Penmore Walnut is the perfect addition for managing homes with loads of traffic and pets.
Design and build by Meadowlark Design+Build in Ann Arbor, Michigan. Photography by Sean Carter.

A redesign of the kitchen opens up the space to adjoining rooms and creates more storage and a large island with seating for five. Design and build by Meadowlark Design+Build in Ann Arbor, Michigan. Photography by Sean Carter.

A redesign of the kitchen opens up the space to adjoining rooms and creates more storage and a large island with seating for five. Design and build by Meadowlark Design+Build in Ann Arbor, Michigan. Photography by Sean Carter.

A redesign of the kitchen opens up the space to adjoining rooms and creates more storage and a large island with seating for five. Design and build by Meadowlark Design+Build in Ann Arbor, Michigan. Photography by Sean Carter.
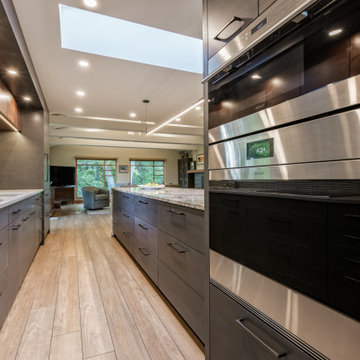
Cortec Plus Luxury Vinyl Plank flooring in Penmore Walnut is the perfect addition for managing homes with loads of traffic and pets.
Design and build by Meadowlark Design+Build in Ann Arbor, Michigan. Photography by Sean Carter.
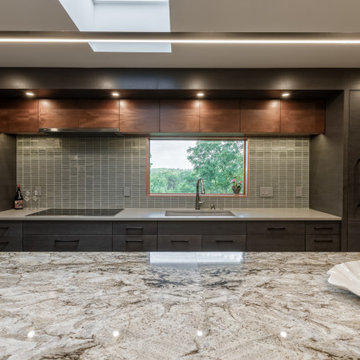
A combination of granite and quartz add interest to this kitchen renovation. Design and build by Meadowlark Design+Build in Ann Arbor, Michigan. Photography by Sean Carter.
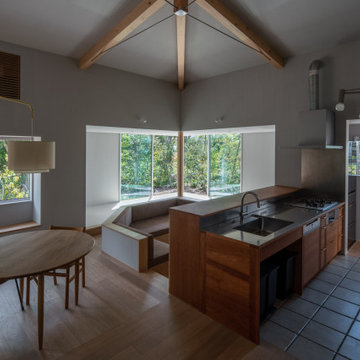
他の地域にある高級な中くらいな和モダンなおしゃれなキッチン (一体型シンク、インセット扉のキャビネット、濃色木目調キャビネット、ステンレスカウンター、茶色いキッチンパネル、パネルと同色の調理設備、セラミックタイルの床、ベージュの床、茶色いキッチンカウンター、表し梁、窓、グレーとブラウン) の写真
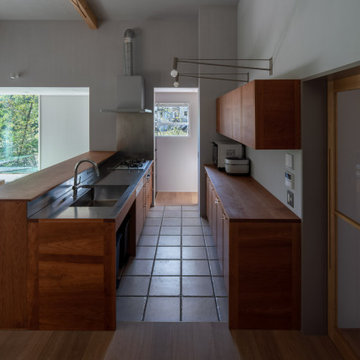
他の地域にある高級な中くらいなモダンスタイルのおしゃれなキッチン (一体型シンク、インセット扉のキャビネット、濃色木目調キャビネット、ステンレスカウンター、茶色いキッチンパネル、パネルと同色の調理設備、セラミックタイルの床、ベージュの床、茶色いキッチンカウンター、表し梁、窓、グレーとブラウン) の写真
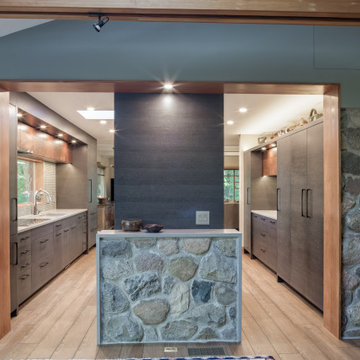
A redesign of the kitchen opens up the space to adjoining rooms and creates more storage and a large island with seating for five. Design and build by Meadowlark Design+Build in Ann Arbor, Michigan. Photography by Sean Carter.

A redesign of the kitchen opens up the space to adjoining rooms and creates more storage and a large island with seating for five. Design and build by Meadowlark Design+Build in Ann Arbor, Michigan. Photography by Sean Carter.
II型キッチン (パネルと同色の調理設備、濃色木目調キャビネット、グレーとブラウン) の写真
1