広い木目調のコの字型キッチン (パネルと同色の調理設備、茶色いキャビネット、淡色木目調キャビネット、フラットパネル扉のキャビネット、シェーカースタイル扉のキャビネット) の写真
絞り込み:
資材コスト
並び替え:今日の人気順
写真 1〜6 枚目(全 6 枚)
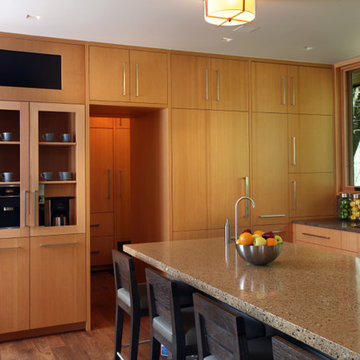
The kitchen is open and simple and filled with natural light. Where a typical kitchen would have upper cabinets, here, large windows keep the space bright and food-prep friendly. Storage is optimized with floor-to-ceiling cabinetry on opposite walls. The large, central island features a concrete and stone top, a stunning contrast to the warm space

Our client planned to spend more time in this home and wanted to increase its livability. The project was complicated by the strata-specified deadline for exterior work, the logistics of working in an occupied strata complex, and the need to minimize the impact on surrounding neighbours.
By reducing the deck space, removing the hot tub, and moving out the dining room wall, we were able to add important livable space inside. Our homeowners were thrilled to have a larger kitchen. The additional 500 square feet of living space integrated seamlessly into the existing architecture.
This award-winning home features reclaimed fir flooring (from the Stanley Park storm), and wood-cased sliding doors in the dining room, that allow full access to the outdoor balcony with its exquisite views.
Green building products and processes were used extensively throughout the renovation, which resulted in a modern, highly-efficient, and beautiful home.
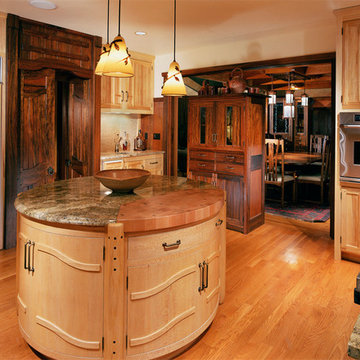
This view of the kitchen catches a glimpse of the dining room, and shows a pocket doorway into the adjacent game room. The hutch creates an informal divider between the kitchen and the dining space. All of these elements, from the circular island, to the chandelier over the dining table, including the doorway, and the dining table with chairs, were designed and built in our shop. Each demonstrates the capabilities and vision of a custom designer, well versed in the arts of the cabinetmaker. The creation of a custom kitchen is more than a limited concern with cabinet boxes and their layout around four walls. Great custom work flows seamlessly through adjoining areas of a home.
A knowledgeable appreciation of design traditions allows reinterpretation, and entices our creativity in new directions. Revisiting our design heritage honors those who passed before us, but need not involve slavishly retreading their paths.
Primary wood species are sycamore and shedua.
Charles Renee Macintosh was a wonderful architect who brought to homes objects and features which enriched our perspectives and our daily living. We draw upon his work for inspiration for the those few who truly appreciate the design sensitivity of this great architect. Jaeger & Ernst cabinetmakers seek custom work: call 434-973-7018, www.JaegerAndErnst.com Project # 6425.2 Photographer: Phillip Beaurline
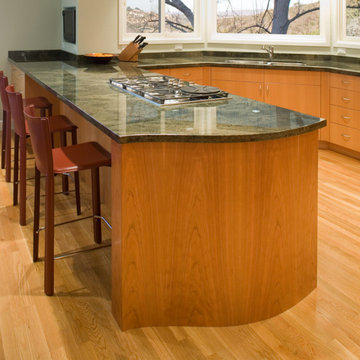
Contemporary Kitchen Remodel in Solana Beach, CA. Warm earthy tones, two different wood species custom cabinets, green granite, soft sage green walls with red clay colored accents.
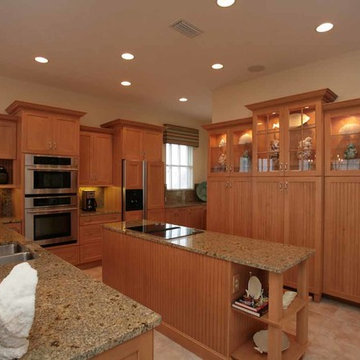
ジャクソンビルにある高級な広いトランジショナルスタイルのおしゃれなキッチン (ダブルシンク、シェーカースタイル扉のキャビネット、淡色木目調キャビネット、御影石カウンター、ベージュキッチンパネル、石スラブのキッチンパネル、パネルと同色の調理設備、磁器タイルの床) の写真
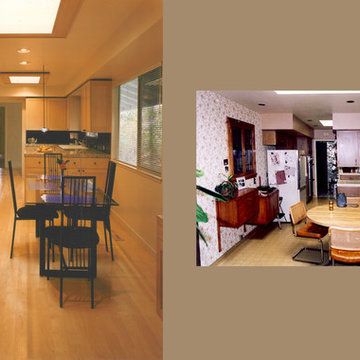
before and after view of kitchen remodel
Mark Trousdale Photographer
サンフランシスコにある高級な広いモダンスタイルのおしゃれなキッチン (ダブルシンク、シェーカースタイル扉のキャビネット、淡色木目調キャビネット、御影石カウンター、黒いキッチンパネル、石スラブのキッチンパネル、パネルと同色の調理設備、淡色無垢フローリング、黄色い床) の写真
サンフランシスコにある高級な広いモダンスタイルのおしゃれなキッチン (ダブルシンク、シェーカースタイル扉のキャビネット、淡色木目調キャビネット、御影石カウンター、黒いキッチンパネル、石スラブのキッチンパネル、パネルと同色の調理設備、淡色無垢フローリング、黄色い床) の写真
広い木目調のコの字型キッチン (パネルと同色の調理設備、茶色いキャビネット、淡色木目調キャビネット、フラットパネル扉のキャビネット、シェーカースタイル扉のキャビネット) の写真
1