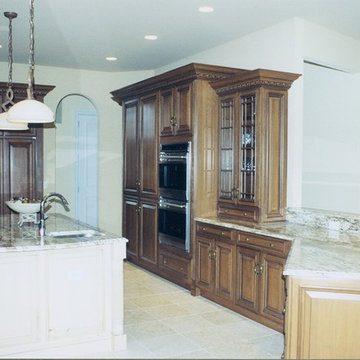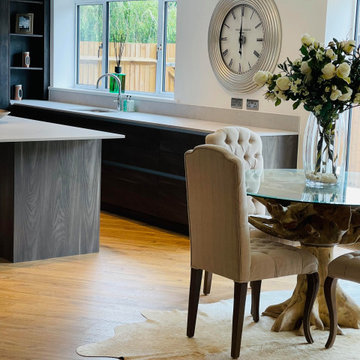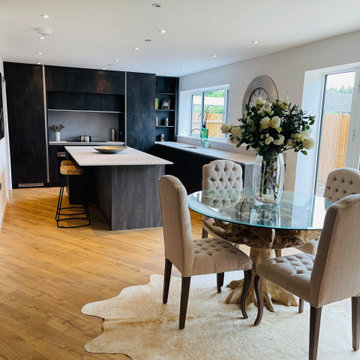ターコイズブルーのキッチン (パネルと同色の調理設備、黒いキャビネット、中間色木目調キャビネット、御影石カウンター) の写真
絞り込み:
資材コスト
並び替え:今日の人気順
写真 1〜4 枚目(全 4 枚)

Le projet
Un appartement familial en Vente en Etat Futur d’Achèvement (VEFA) où tout reste à faire.
Les propriétaires ont su tirer profit du délai de construction pour anticiper aménagements, choix des matériaux et décoration avec l’aide de Decor Interieur.
Notre solution
A partir des plans du constructeur, nous avons imaginé un espace à vivre qui malgré sa petite surface (32m2) doit pouvoir accueillir une famille de 4 personnes confortablement et bénéficier de rangements avec une cuisine ouverte.
Pour optimiser l’espace, la cuisine en U est configurée pour intégrer un maximum de rangements tout en étant très design pour s’intégrer parfaitement au séjour.
Dans la pièce à vivre donnant sur une large terrasse, il fallait intégrer des espaces de rangements pour la vaisselle, des livres, un grand téléviseur et une cheminée éthanol ainsi qu’un canapé et une grande table pour les repas.
Pour intégrer tous ces éléments harmonieusement, un grand ensemble menuisé toute hauteur a été conçu sur le mur faisant face à l’entrée. Celui-ci bénéficie de rangements bas fermés sur toute la longueur du meuble. Au dessus de ces rangements et afin de ne pas alourdir l’ensemble, un espace a été créé pour la cheminée éthanol et le téléviseur. Vient ensuite de nouveaux rangements fermés en hauteur et des étagères.
Ce meuble en plus d’être très fonctionnel et élégant permet aussi de palier à une problématique de mur sur deux niveaux qui est ainsi résolue. De plus dès le moment de la conception nous avons pu intégrer le fait qu’un radiateur était mal placé et demander ainsi en amont au constructeur son déplacement.
Pour bénéficier de la vue superbe sur Paris, l’espace salon est placé au plus près de la large baie vitrée. L’espace repas est dans l’alignement sur l’autre partie du séjour avec une grande table à allonges.
Le style
L’ensemble de la pièce à vivre avec cuisine est dans un style très contemporain avec une dominante de gris anthracite en contraste avec un bleu gris tirant au turquoise choisi en harmonie avec un panneau de papier peint Pierre Frey.
Pour réchauffer la pièce un parquet a été choisi sur les pièces à vivre. Dans le même esprit la cuisine mixe le bois et l’anthracite en façades avec un plan de travail quartz noir, un carrelage au sol et les murs peints anthracite. Un petit comptoir surélevé derrière les meubles bas donnant sur le salon est plaqué bois.
Le mobilier design reprend des teintes présentes sur le papier peint coloré, comme le jaune (canapé) et le bleu (fauteuil). Chaises, luminaires, miroirs et poignées de meuble sont en laiton.
Une chaise vintage restaurée avec un tissu d’éditeur au style Art Deco vient compléter l’ensemble, tout comme une table basse ronde avec un plateau en marbre noir.

Brad S.
他の地域にあるラグジュアリーな巨大な地中海スタイルのおしゃれなキッチン (アンダーカウンターシンク、レイズドパネル扉のキャビネット、中間色木目調キャビネット、御影石カウンター、石スラブのキッチンパネル、パネルと同色の調理設備、磁器タイルの床) の写真
他の地域にあるラグジュアリーな巨大な地中海スタイルのおしゃれなキッチン (アンダーカウンターシンク、レイズドパネル扉のキャビネット、中間色木目調キャビネット、御影石カウンター、石スラブのキッチンパネル、パネルと同色の調理設備、磁器タイルの床) の写真

Designing a show home kitchen with dark cabinets involved a thoughtful balance of contrast and harmony to create a stunning and sophisticated space. The dark cabinets served as a bold focal point, grounding the room with a sense of richness and elegance. The deep hue added depth and drama to the kitchen, while the sleek, modern design complemented the overall aesthetic of the space.
To offset the darkness of the cabinets and create visual interest, light chairs were chosen to provide a striking contrast. The light chairs brightened the room but also added a touch of airness and warmth to the space. The neutral tones helped to balance the dark cabinets, creating a harmonious blend of light and dark elements that enhanced the overall design.
The careful selection of materials and finishes further elevated the design of the show home kitchen. High quality countertops in a complementary colour were chosen to contrast with the dark cabinets and tie the design elements together. Stainless steel appliances added a sleek and modern touch, enhancing the overall aesthetic of the space.

Designing a show home kitchen with dark cabinets involved a thoughtful balance of contrast and harmony to create a stunning and sophisticated space. The dark cabinets served as a bold focal point, grounding the room with a sense of richness and elegance. The deep hue added depth and drama to the kitchen, while the sleek, modern design complemented the overall aesthetic of the space.
To offset the darkness of the cabinets and create visual interest, light chairs were chosen to provide a striking contrast. The light chairs brightened the room but also added a touch of airness and warmth to the space. The neutral tones helped to balance the dark cabinets, creating a harmonious blend of light and dark elements that enhanced the overall design.
The careful selection of materials and finishes further elevated the design of the show home kitchen. High quality countertops in a complementary colour were chosen to contrast with the dark cabinets and tie the design elements together. Stainless steel appliances added a sleek and modern touch, enhancing the overall aesthetic of the space.
ターコイズブルーのキッチン (パネルと同色の調理設備、黒いキャビネット、中間色木目調キャビネット、御影石カウンター) の写真
1