広いマルチアイランドキッチン (パネルと同色の調理設備、ベージュのキャビネット、フラットパネル扉のキャビネット、セラミックタイルの床、白い床) の写真
絞り込み:
資材コスト
並び替え:今日の人気順
写真 1〜6 枚目(全 6 枚)
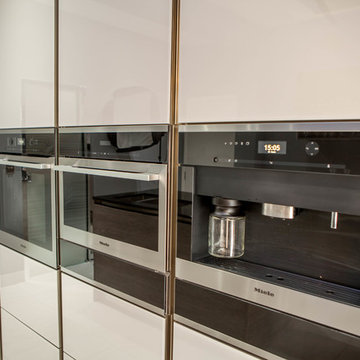
The Brief:
To create a welcoming area- a kitchen that doubles as a living room, steering away from being a clinical kitchen.
We delivered :
A kitchen with rich materials of granite and warm veneered wood. We made enough space to work around, but also to spend time in and matched the palette and textures of the doorframes to reach a flawless and adaptable look.
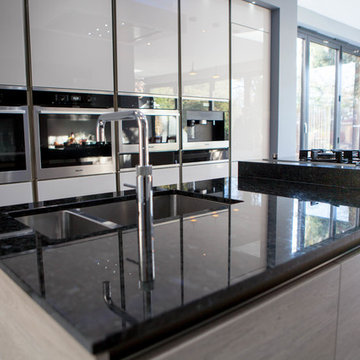
The Brief:
To create a welcoming area- a kitchen that doubles as a living room, steering away from being a clinical kitchen.
We delivered :
A kitchen with rich materials of granite and warm veneered wood. We made enough space to work around, but also to spend time in and matched the palette and textures of the doorframes to reach a flawless and adaptable look.
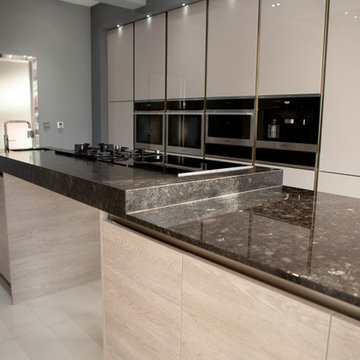
The Brief:
To create a welcoming area- a kitchen that doubles as a living room, steering away from being a clinical kitchen.
We delivered :
A kitchen with rich materials of granite and warm veneered wood. We made enough space to work around, but also to spend time in and matched the palette and textures of the doorframes to reach a flawless and adaptable look.
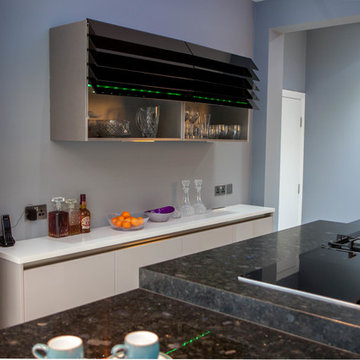
The Brief:
To create a welcoming area- a kitchen that doubles as a living room, steering away from being a clinical kitchen.
We delivered :
A kitchen with rich materials of granite and warm veneered wood. We made enough space to work around, but also to spend time in and matched the palette and textures of the doorframes to reach a flawless and adaptable look.
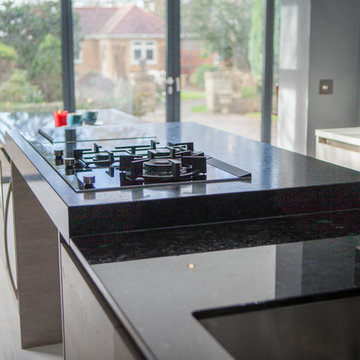
The Brief:
To create a welcoming area- a kitchen that doubles as a living room, steering away from being a clinical kitchen.
We delivered :
A kitchen with rich materials of granite and warm veneered wood. We made enough space to work around, but also to spend time in and matched the palette and textures of the doorframes to reach a flawless and adaptable look.
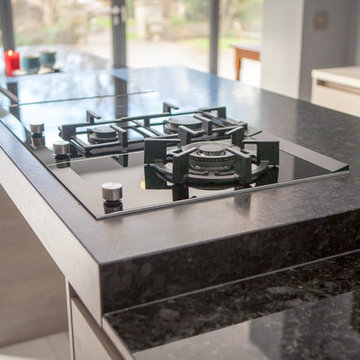
The Brief:
To create a welcoming area- a kitchen that doubles as a living room, steering away from being a clinical kitchen.
We delivered :
A kitchen with rich materials of granite and warm veneered wood. We made enough space to work around, but also to spend time in and matched the palette and textures of the doorframes to reach a flawless and adaptable look.
広いマルチアイランドキッチン (パネルと同色の調理設備、ベージュのキャビネット、フラットパネル扉のキャビネット、セラミックタイルの床、白い床) の写真
1