低価格のキッチン (パネルと同色の調理設備、緑のキャビネット) の写真
絞り込み:
資材コスト
並び替え:今日の人気順
写真 1〜20 枚目(全 20 枚)
1/4

We are regenerating for a better future. And here is how.
Kite Creative – Renewable, traceable, re-useable and beautiful kitchens
We are designing and building contemporary kitchens that are environmentally and sustainably better for you and the planet. Helping to keep toxins low, improve air quality, and contribute towards reducing our carbon footprint.
The heart of the house, the kitchen, really can look this good and still be sustainable, ethical and better for the planet.
In our first commission with Greencore Construction and Ssassy Property, we’ve delivered an eco-kitchen for one of their Passive House properties, using over 75% sustainable materials
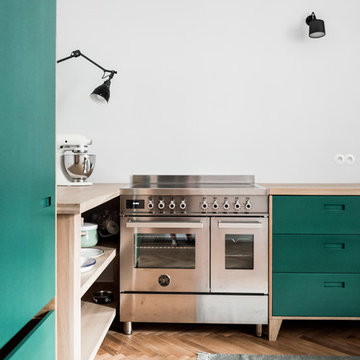
Bilder: Karolina Bąk www.karolinabak.com
他の地域にある低価格の中くらいな北欧スタイルのおしゃれなL型キッチン (フラットパネル扉のキャビネット、緑のキャビネット、木材カウンター、パネルと同色の調理設備、淡色無垢フローリング) の写真
他の地域にある低価格の中くらいな北欧スタイルのおしゃれなL型キッチン (フラットパネル扉のキャビネット、緑のキャビネット、木材カウンター、パネルと同色の調理設備、淡色無垢フローリング) の写真

Reubicamos la cocina en el espacio principal del piso, abriéndola a la zona de salón comedor.
Aprovechamos su bonita altura para ganar mucho almacenaje superior y enmarcar el conjunto.
El comedor lo descentramos para ganar espacio diáfano en la sala y fabricamos un banco plegable para ganar asientos sin ocupar con las sillas. Nos viste la zona de comedor la lámpara restaurada a juego con el tono verde del piso.
La cocina es fabricada a KM0. Apostamos por un mostrador porcelánico compuesto de 50% del material reciclado y 100% reciclable al final de su uso. Libre de tóxicos y creado con el mínimo espesor para reducir el impacto material y económico.
Los electrodomésticos son de máxima eficiencia energética y están integrados en el interior del mobiliario para minimizar el impacto visual en la sala.
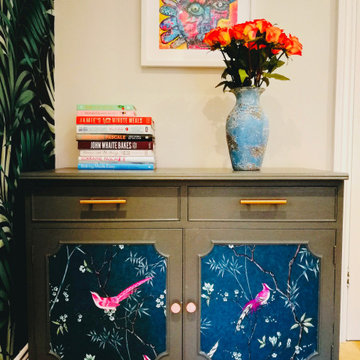
My clients moved into a home which needed updating and its ground floor space felt very closed in. The kitchen, dining room and utility were three small separate rooms and my clients wanted an airy, open, sociable space that would be suitable for entertaining guests. I oversaw the renovation work which transformed the space into one large open plan kitchen diner. I designed a space which was contemporary and elegant, with energy and personality, created through a botanical green and gold scheme.
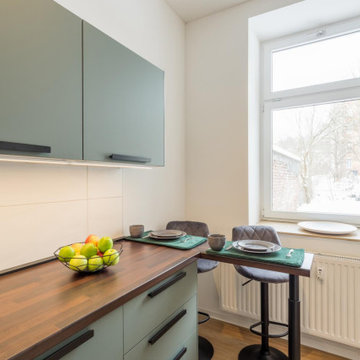
Im Februar 2021 durfte ich für einen Vermieter eine neu renovierte und ganz frisch eingerichtete Einzimmer-Wohnung in Chemnitz, unweit des örtlichen Klinikum, fotografieren. Als Immobilienfotograf war es mir wichtig, den Sonnenstand sowie die Lichtverhältnisse in der Wohnung zu beachten. Die entstandenen Immobilienfotografien werden bald im Internet und in Werbedrucken, wie Broschüren oder Flyern erscheinen, um Mietinteressenten auf diese sehr schöne Wohnung aufmerksam zu machen.
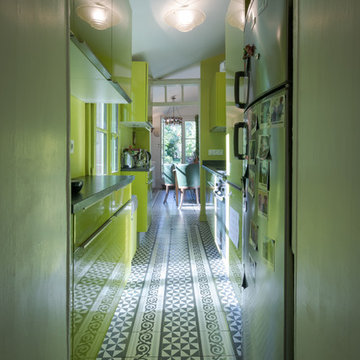
レンヌにある低価格の中くらいなコンテンポラリースタイルのおしゃれなキッチン (一体型シンク、インセット扉のキャビネット、緑のキャビネット、珪岩カウンター、緑のキッチンパネル、パネルと同色の調理設備、セメントタイルの床、アイランドなし、黒い床、黒いキッチンカウンター) の写真
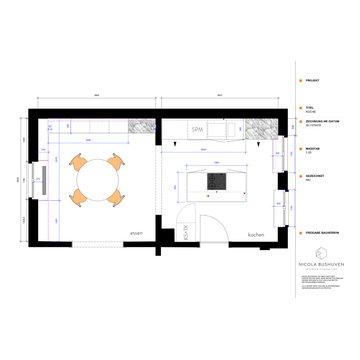
ドルトムントにある低価格の小さなエクレクティックスタイルのおしゃれなキッチン (アンダーカウンターシンク、フラットパネル扉のキャビネット、緑のキャビネット、ラミネートカウンター、大理石のキッチンパネル、パネルと同色の調理設備、セメントタイルの床、白いキッチンカウンター) の写真
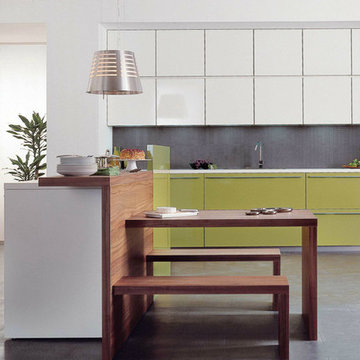
ロンドンにある低価格の中くらいなモダンスタイルのおしゃれなキッチン (ドロップインシンク、フラットパネル扉のキャビネット、緑のキャビネット、珪岩カウンター、グレーのキッチンパネル、モザイクタイルのキッチンパネル、パネルと同色の調理設備、セラミックタイルの床) の写真
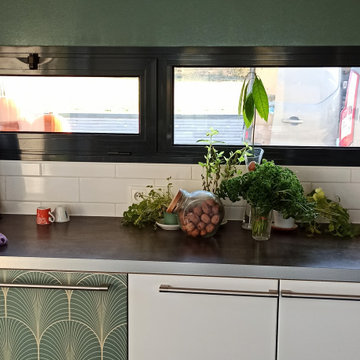
La cuisine a été refaite dans des couleurs plus sobres et apaisants. L'étagère au dessus de la fenêtre a été retirée pour dégager la vue.
Pour maitriser le budget des stickers ont été posés sur les portes au lieu de changer complètement la façade.
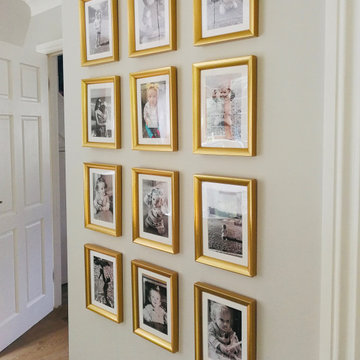
My clients moved into a home which needed updating and its ground floor space felt very closed in. The kitchen, dining room and utility were three small separate rooms and my clients wanted an airy, open, sociable space that would be suitable for entertaining guests. I oversaw the renovation work which transformed the space into one large open plan kitchen diner. I designed a space which was contemporary and elegant, with energy and personality, created through a botanical green and gold scheme.
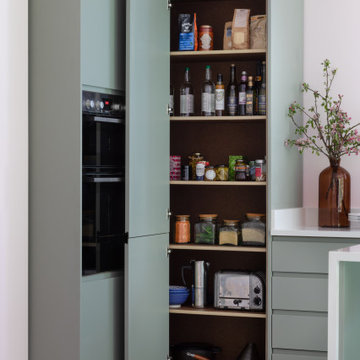
We are regenerating for a better future. And here is how.
Kite Creative – Renewable, traceable, re-useable and beautiful kitchens
We are designing and building contemporary kitchens that are environmentally and sustainably better for you and the planet. Helping to keep toxins low, improve air quality, and contribute towards reducing our carbon footprint.
The heart of the house, the kitchen, really can look this good and still be sustainable, ethical and better for the planet.
In our first commission with Greencore Construction and Ssassy Property, we’ve delivered an eco-kitchen for one of their Passive House properties, using over 75% sustainable materials
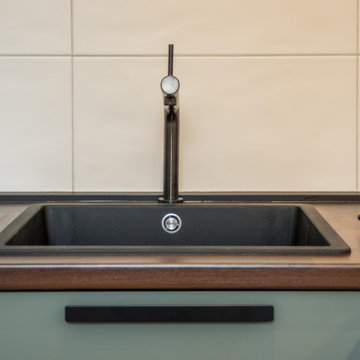
Im Februar 2021 durfte ich für einen Vermieter eine neu renovierte und ganz frisch eingerichtete Einzimmer-Wohnung in Chemnitz, unweit des örtlichen Klinikum, fotografieren. Als Immobilienfotograf war es mir wichtig, den Sonnenstand sowie die Lichtverhältnisse in der Wohnung zu beachten. Die entstandenen Immobilienfotografien werden bald im Internet und in Werbedrucken, wie Broschüren oder Flyern erscheinen, um Mietinteressenten auf diese sehr schöne Wohnung aufmerksam zu machen.
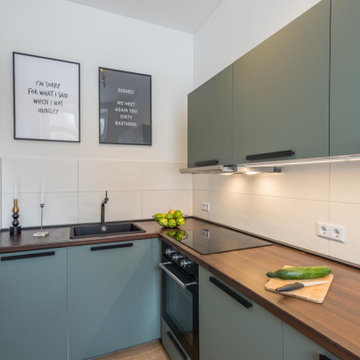
Im Februar 2021 durfte ich für einen Vermieter eine neu renovierte und ganz frisch eingerichtete Einzimmer-Wohnung in Chemnitz, unweit des örtlichen Klinikum, fotografieren. Als Immobilienfotograf war es mir wichtig, den Sonnenstand sowie die Lichtverhältnisse in der Wohnung zu beachten. Die entstandenen Immobilienfotografien werden bald im Internet und in Werbedrucken, wie Broschüren oder Flyern erscheinen, um Mietinteressenten auf diese sehr schöne Wohnung aufmerksam zu machen.
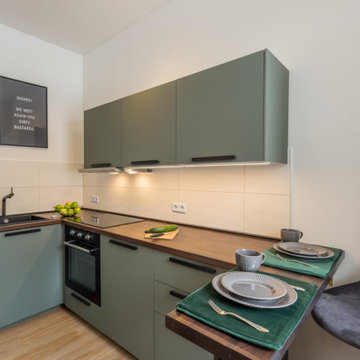
Im Februar 2021 durfte ich für einen Vermieter eine neu renovierte und ganz frisch eingerichtete Einzimmer-Wohnung in Chemnitz, unweit des örtlichen Klinikum, fotografieren. Als Immobilienfotograf war es mir wichtig, den Sonnenstand sowie die Lichtverhältnisse in der Wohnung zu beachten. Die entstandenen Immobilienfotografien werden bald im Internet und in Werbedrucken, wie Broschüren oder Flyern erscheinen, um Mietinteressenten auf diese sehr schöne Wohnung aufmerksam zu machen.
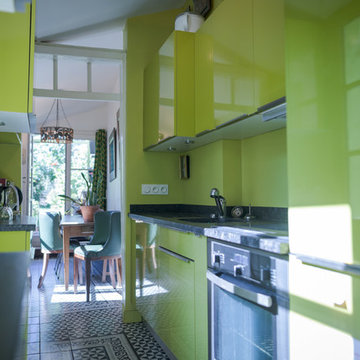
レンヌにある低価格の中くらいなコンテンポラリースタイルのおしゃれなキッチン (一体型シンク、インセット扉のキャビネット、緑のキャビネット、珪岩カウンター、緑のキッチンパネル、パネルと同色の調理設備、セメントタイルの床、アイランドなし、黒い床、黒いキッチンカウンター) の写真
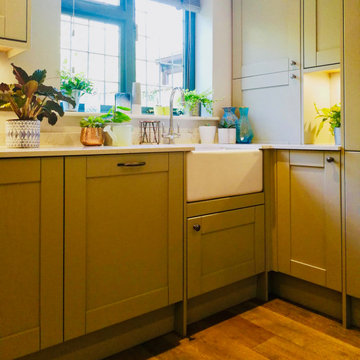
My clients moved into a home which needed updating and its ground floor space felt very closed in. The kitchen, dining room and utility were three small separate rooms and my clients wanted an airy, open, sociable space that would be suitable for entertaining guests. I oversaw the renovation work which transformed the space into one large open plan kitchen diner. I designed a space which was contemporary and elegant, with energy and personality, created through a botanical green and gold scheme.
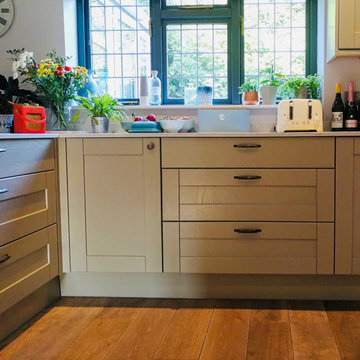
My clients moved into a home which needed updating and its ground floor space felt very closed in. The kitchen, dining room and utility were three small separate rooms and my clients wanted an airy, open, sociable space that would be suitable for entertaining guests. I oversaw the renovation work which transformed the space into one large open plan kitchen diner. I designed a space which was contemporary and elegant, with energy and personality, created through a botanical green and gold scheme.
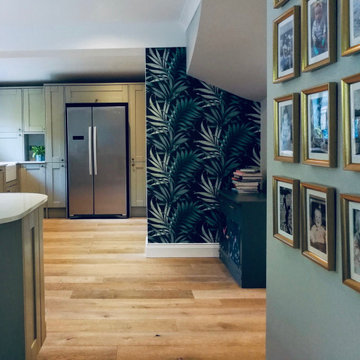
My clients moved into a home which needed updating and its ground floor space felt very closed in. The kitchen, dining room and utility were three small separate rooms and my clients wanted an airy, open, sociable space that would be suitable for entertaining guests. I oversaw the renovation work which transformed the space into one large open plan kitchen diner. I designed a space which was contemporary and elegant, with energy and personality, created through a botanical green and gold scheme.
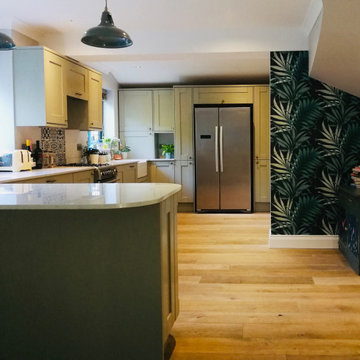
My clients moved into a home which needed updating and its ground floor space felt very closed in. The kitchen, dining room and utility were three small separate rooms and my clients wanted an airy, open, sociable space that would be suitable for entertaining guests. I oversaw the renovation work which transformed the space into one large open plan kitchen diner. I designed a space which was contemporary and elegant, with energy and personality, created through a botanical green and gold scheme.
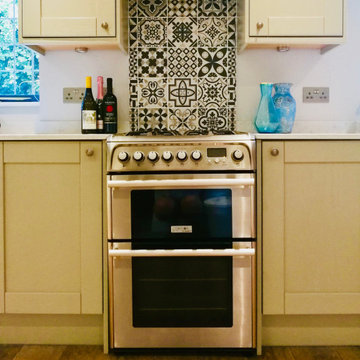
My clients moved into a home which needed updating and its ground floor space felt very closed in. The kitchen, dining room and utility were three small separate rooms and my clients wanted an airy, open, sociable space that would be suitable for entertaining guests. I oversaw the renovation work which transformed the space into one large open plan kitchen diner. I designed a space which was contemporary and elegant, with energy and personality, created through a botanical green and gold scheme.
低価格のキッチン (パネルと同色の調理設備、緑のキャビネット) の写真
1