グレーのキッチン (パネルと同色の調理設備、石タイルのキッチンパネル、フラットパネル扉のキャビネット、クオーツストーンカウンター、オニキスカウンター) の写真
絞り込み:
資材コスト
並び替え:今日の人気順
写真 1〜16 枚目(全 16 枚)

デンバーにあるラグジュアリーな巨大なラスティックスタイルのおしゃれなキッチン (エプロンフロントシンク、フラットパネル扉のキャビネット、濃色木目調キャビネット、クオーツストーンカウンター、マルチカラーのキッチンパネル、石タイルのキッチンパネル、パネルと同色の調理設備、濃色無垢フローリング、茶色い床、グレーのキッチンカウンター) の写真
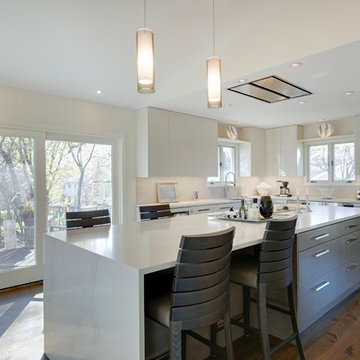
Clean & Simple kitchen remodel in a mid-century home in Minnetonka MN. Featuring lacquer and veneered cabinetry, Caesarstone quartz countertops & Sub-Zero and Wolf appliances.
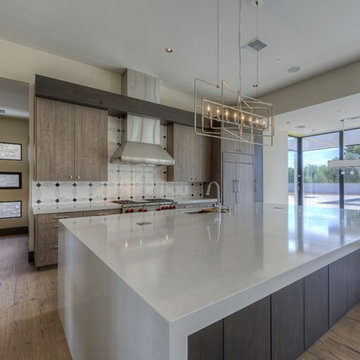
フェニックスにあるラグジュアリーな広いモダンスタイルのおしゃれなキッチン (ダブルシンク、フラットパネル扉のキャビネット、中間色木目調キャビネット、クオーツストーンカウンター、白いキッチンパネル、石タイルのキッチンパネル、パネルと同色の調理設備、無垢フローリング) の写真
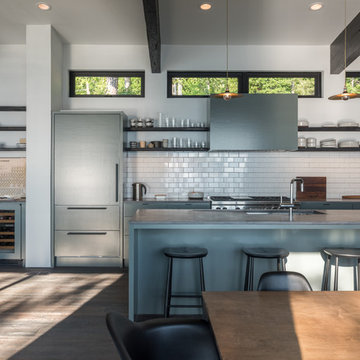
ヒューストンにあるお手頃価格の中くらいなコンテンポラリースタイルのおしゃれなキッチン (フラットパネル扉のキャビネット、青いキャビネット、アンダーカウンターシンク、クオーツストーンカウンター、白いキッチンパネル、石タイルのキッチンパネル、パネルと同色の調理設備、無垢フローリング、茶色い床) の写真
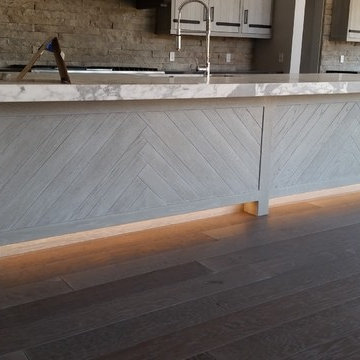
The herring bone design along with the toekick lighting makes this space unique.
ロサンゼルスにあるラグジュアリーな巨大なトランジショナルスタイルのおしゃれなキッチン (アンダーカウンターシンク、フラットパネル扉のキャビネット、グレーのキャビネット、クオーツストーンカウンター、ベージュキッチンパネル、石タイルのキッチンパネル、パネルと同色の調理設備、無垢フローリング) の写真
ロサンゼルスにあるラグジュアリーな巨大なトランジショナルスタイルのおしゃれなキッチン (アンダーカウンターシンク、フラットパネル扉のキャビネット、グレーのキャビネット、クオーツストーンカウンター、ベージュキッチンパネル、石タイルのキッチンパネル、パネルと同色の調理設備、無垢フローリング) の写真
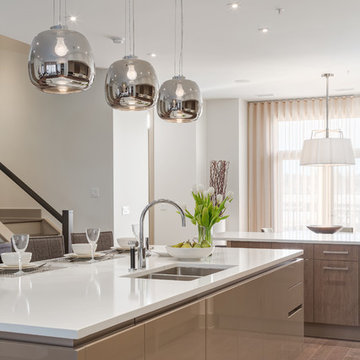
カルガリーにある巨大なコンテンポラリースタイルのおしゃれなキッチン (アンダーカウンターシンク、フラットパネル扉のキャビネット、クオーツストーンカウンター、無垢フローリング、ベージュのキャビネット、白いキッチンパネル、石タイルのキッチンパネル、パネルと同色の調理設備) の写真
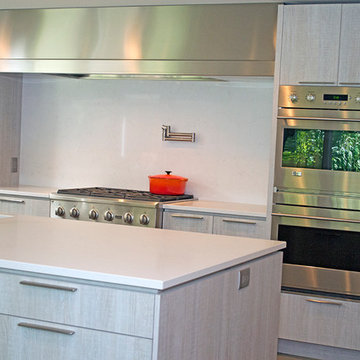
This house is a 60’s era 3-level with a rancher style main floor that once had walls dividing it into 3 separate spaces. We opened the space up into one large area, moved the kitchen to one end, added a wet bar in the center dining area and completely rearranged the two fireplaces on each end of the new great room. Flat panel textured laminate and natural walnut cabinetry was complimented by stunning quartz countertops and grey tinted oak floors
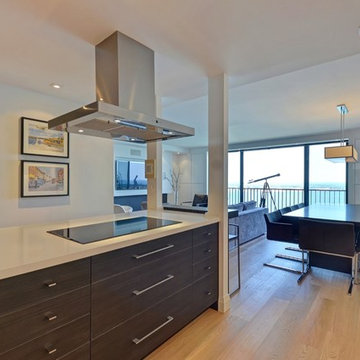
BiglarKinyan Design Planning Inc.
Photos by: Arash Rahnamoon
トロントにある広いモダンスタイルのおしゃれなキッチン (ダブルシンク、フラットパネル扉のキャビネット、黒いキャビネット、クオーツストーンカウンター、白いキッチンパネル、石タイルのキッチンパネル、パネルと同色の調理設備、淡色無垢フローリング) の写真
トロントにある広いモダンスタイルのおしゃれなキッチン (ダブルシンク、フラットパネル扉のキャビネット、黒いキャビネット、クオーツストーンカウンター、白いキッチンパネル、石タイルのキッチンパネル、パネルと同色の調理設備、淡色無垢フローリング) の写真
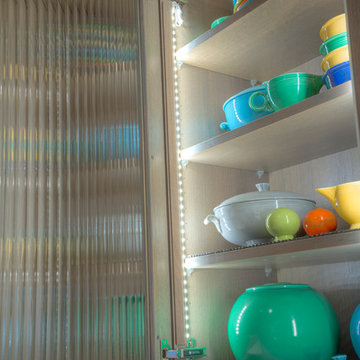
Detail picture of LED light tape inside the cabinet. An angled molding was attached inside the frameless cabinet between the hinges to provide a place for the light tape.
Photo by Sutter Photography
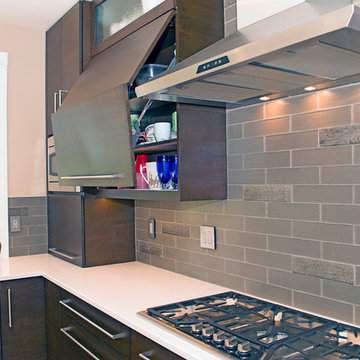
S. Berry
シアトルにある高級な広いモダンスタイルのおしゃれなキッチン (アンダーカウンターシンク、フラットパネル扉のキャビネット、濃色木目調キャビネット、クオーツストーンカウンター、グレーのキッチンパネル、石タイルのキッチンパネル、パネルと同色の調理設備、無垢フローリング) の写真
シアトルにある高級な広いモダンスタイルのおしゃれなキッチン (アンダーカウンターシンク、フラットパネル扉のキャビネット、濃色木目調キャビネット、クオーツストーンカウンター、グレーのキッチンパネル、石タイルのキッチンパネル、パネルと同色の調理設備、無垢フローリング) の写真
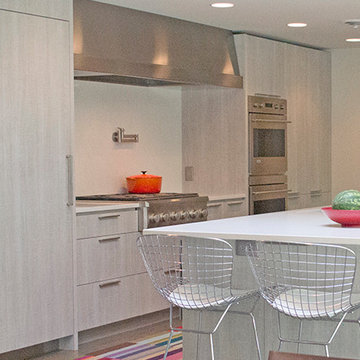
This house is a 60’s era 3-level with a rancher style main floor that once had walls dividing it into 3 separate spaces. We opened the space up into one large area, moved the kitchen to one end, added a wet bar in the center dining area and completely rearranged the two fireplaces on each end of the new great room. Flat panel textured laminate and natural walnut cabinetry was complimented by stunning quartz countertops and grey tinted oak floors
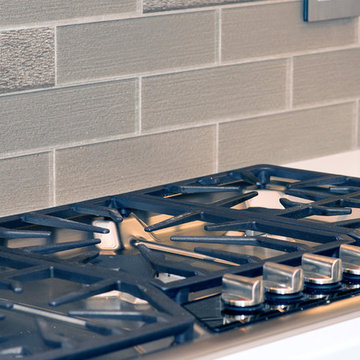
S. Berry
シアトルにある高級な広いモダンスタイルのおしゃれなキッチン (アンダーカウンターシンク、フラットパネル扉のキャビネット、濃色木目調キャビネット、クオーツストーンカウンター、グレーのキッチンパネル、石タイルのキッチンパネル、パネルと同色の調理設備、無垢フローリング) の写真
シアトルにある高級な広いモダンスタイルのおしゃれなキッチン (アンダーカウンターシンク、フラットパネル扉のキャビネット、濃色木目調キャビネット、クオーツストーンカウンター、グレーのキッチンパネル、石タイルのキッチンパネル、パネルと同色の調理設備、無垢フローリング) の写真
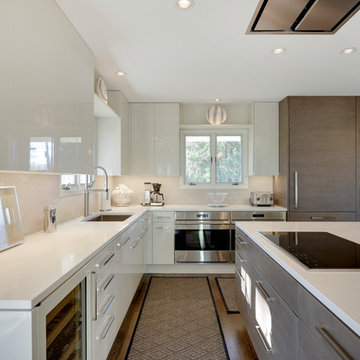
Clean & Simple kitchen remodel in a mid-century home in Minnetonka MN. Featuring lacquer and veneered cabinetry, Caesarstone quartz countertops & Sub-Zero and Wolf appliances.
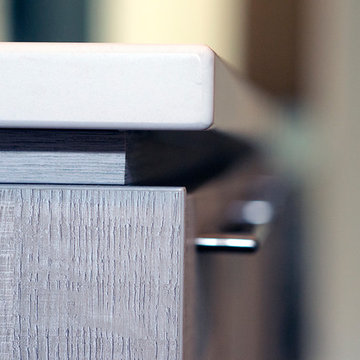
This house is a 60’s era 3-level with a rancher style main floor that once had walls dividing it into 3 separate spaces. We opened the space up into one large area, moved the kitchen to one end, added a wet bar in the center dining area and completely rearranged the two fireplaces on each end of the new great room. Flat panel textured laminate and natural walnut cabinetry was complimented by stunning quartz countertops and grey tinted oak floors
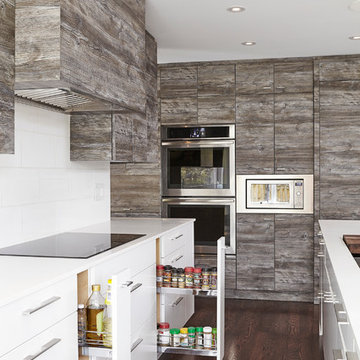
BiglarKinyan Design Planning Inc.
トロントにあるコンテンポラリースタイルのおしゃれなキッチン (アンダーカウンターシンク、フラットパネル扉のキャビネット、中間色木目調キャビネット、クオーツストーンカウンター、白いキッチンパネル、石タイルのキッチンパネル、パネルと同色の調理設備、濃色無垢フローリング) の写真
トロントにあるコンテンポラリースタイルのおしゃれなキッチン (アンダーカウンターシンク、フラットパネル扉のキャビネット、中間色木目調キャビネット、クオーツストーンカウンター、白いキッチンパネル、石タイルのキッチンパネル、パネルと同色の調理設備、濃色無垢フローリング) の写真
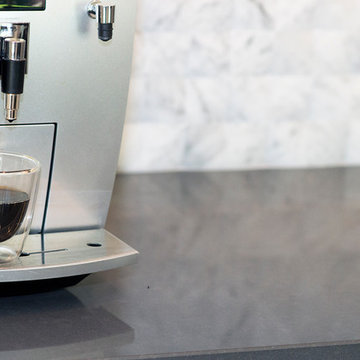
This house is a 60’s era 3-level with a rancher style main floor that once had walls dividing it into 3 separate spaces. We opened the space up into one large area, moved the kitchen to one end, added a wet bar in the center dining area and completely rearranged the two fireplaces on each end of the new great room. Flat panel textured laminate and natural walnut cabinetry was complimented by stunning quartz countertops and grey tinted oak floors
グレーのキッチン (パネルと同色の調理設備、石タイルのキッチンパネル、フラットパネル扉のキャビネット、クオーツストーンカウンター、オニキスカウンター) の写真
1