小さなベージュのキッチン (パネルと同色の調理設備、ボーダータイルのキッチンパネル、ミラータイルのキッチンパネル) の写真
絞り込み:
資材コスト
並び替え:今日の人気順
写真 1〜12 枚目(全 12 枚)

Butlers Pantry
オマハにあるラグジュアリーな小さなトラディショナルスタイルのおしゃれなキッチン (エプロンフロントシンク、レイズドパネル扉のキャビネット、白いキャビネット、御影石カウンター、ミラータイルのキッチンパネル、パネルと同色の調理設備、無垢フローリング、茶色い床、ベージュのキッチンカウンター) の写真
オマハにあるラグジュアリーな小さなトラディショナルスタイルのおしゃれなキッチン (エプロンフロントシンク、レイズドパネル扉のキャビネット、白いキャビネット、御影石カウンター、ミラータイルのキッチンパネル、パネルと同色の調理設備、無垢フローリング、茶色い床、ベージュのキッチンカウンター) の写真

ボルドーにある低価格の小さなトロピカルスタイルのおしゃれなキッチン (アンダーカウンターシンク、インセット扉のキャビネット、ベージュのキャビネット、ラミネートカウンター、白いキッチンパネル、ボーダータイルのキッチンパネル、パネルと同色の調理設備、ラミネートの床) の写真

Stanford Wood Cottage extension and conversion project by Absolute Architecture. Photos by Jaw Designs, Kitchens and joinery by Ben Heath.
バークシャーにある高級な小さなトラディショナルスタイルのおしゃれなキッチン (エプロンフロントシンク、シェーカースタイル扉のキャビネット、グレーのキャビネット、ライムストーンカウンター、メタリックのキッチンパネル、ミラータイルのキッチンパネル、パネルと同色の調理設備、セラミックタイルの床、アイランドなし) の写真
バークシャーにある高級な小さなトラディショナルスタイルのおしゃれなキッチン (エプロンフロントシンク、シェーカースタイル扉のキャビネット、グレーのキャビネット、ライムストーンカウンター、メタリックのキッチンパネル、ミラータイルのキッチンパネル、パネルと同色の調理設備、セラミックタイルの床、アイランドなし) の写真
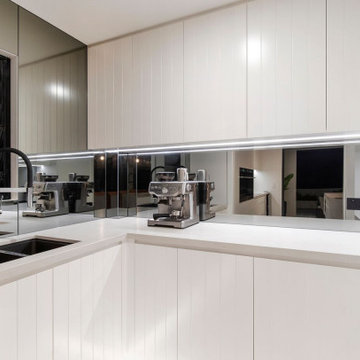
Butlers Pantry
サンシャインコーストにある小さなビーチスタイルのおしゃれなキッチン (アンダーカウンターシンク、クオーツストーンカウンター、メタリックのキッチンパネル、ミラータイルのキッチンパネル、白いキッチンカウンター、白いキャビネット、パネルと同色の調理設備、磁器タイルの床) の写真
サンシャインコーストにある小さなビーチスタイルのおしゃれなキッチン (アンダーカウンターシンク、クオーツストーンカウンター、メタリックのキッチンパネル、ミラータイルのキッチンパネル、白いキッチンカウンター、白いキャビネット、パネルと同色の調理設備、磁器タイルの床) の写真
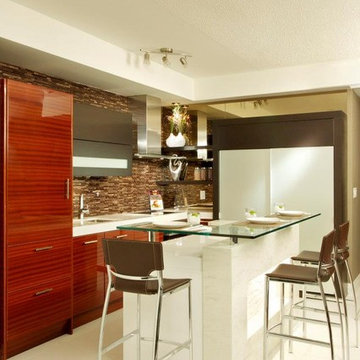
A small condo kitchen was transformed into a stunning and functional space. Small, integrated appliances allowed the kitchen to feel spacious and airy. An island was added to function as a dinning table. Sliding doors were used to conceal a much needed pantry.
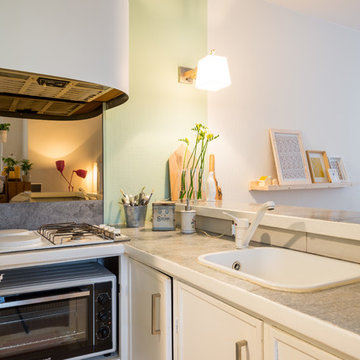
Aurélien Vivier © 2016 Houzz
リヨンにある低価格の小さな北欧スタイルのおしゃれなキッチン (ドロップインシンク、白いキャビネット、ミラータイルのキッチンパネル、パネルと同色の調理設備) の写真
リヨンにある低価格の小さな北欧スタイルのおしゃれなキッチン (ドロップインシンク、白いキャビネット、ミラータイルのキッチンパネル、パネルと同色の調理設備) の写真
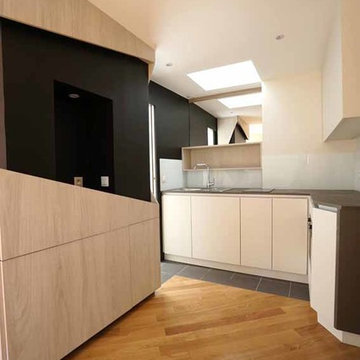
Design JMCL
Réalisation: MS Ebénisterie
Photos: MS Ebénisterie
Les volumes de ce studio parisien ont complétement été repensés par le cabinet d'architecture JMCL qui nous ont mandaté (MS Ebénisterie) pour la réalisation des meubles sur-mesure.
L'espace anciennement étriqué a gagné en fonctionnalité et en luminosité.
Les cloisons non-structurantes ont été abattues et les volumes ont été complètement requalifiés pour augmenter l'espace la cuisine et de la salle de bain.
Une verrière a permis d'isoler l'espace de la chambre sans perdre l'impression de volume et de luminosité.
Le rangement sur-mesure a permis d'optimiser ce volume sous-combles.
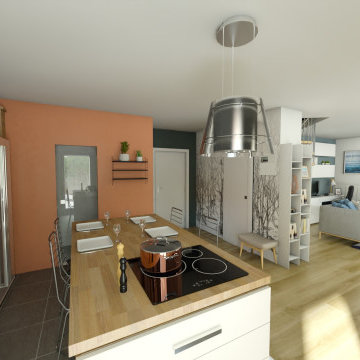
Agencement complet pour ce bel appartement familiale.
Nous avons tout réorganiser du couloir , passant par la cuisine, le bureau et le salon -salle à manger.
La demande était d’avoir plus de place, une cuisine pensée pour être optimisé, et fonctionnelle.
Nous avons opter pour du papier peint à lˇentrée afin d’apporter de la profondeur.
Une couleur corail pour délimiter l’espace cuisine au couloir.
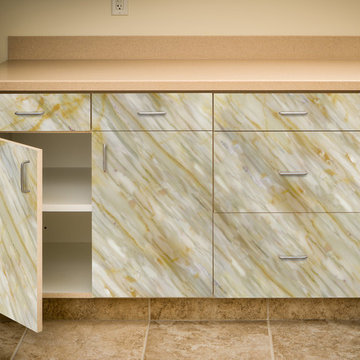
モントリオールにあるお手頃価格の小さなトラディショナルスタイルのおしゃれなキッチン (ダブルシンク、フラットパネル扉のキャビネット、ベージュのキャビネット、ラミネートカウンター、マルチカラーのキッチンパネル、ボーダータイルのキッチンパネル、パネルと同色の調理設備、セラミックタイルの床、茶色い床、マルチカラーのキッチンカウンター) の写真
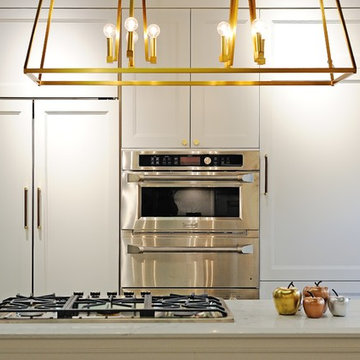
Mick Luvin Photography
マイアミにある高級な小さなトランジショナルスタイルのおしゃれなキッチン (落し込みパネル扉のキャビネット、白いキャビネット、クオーツストーンカウンター、メタリックのキッチンパネル、ミラータイルのキッチンパネル、パネルと同色の調理設備) の写真
マイアミにある高級な小さなトランジショナルスタイルのおしゃれなキッチン (落し込みパネル扉のキャビネット、白いキャビネット、クオーツストーンカウンター、メタリックのキッチンパネル、ミラータイルのキッチンパネル、パネルと同色の調理設備) の写真
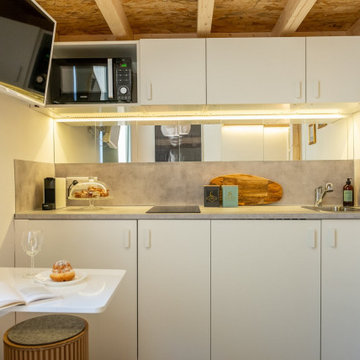
Challenge agencement 10m2 à Strasbourg.
Agencements sur mesure en OSB et mezzanine réalisés par GT Agencement.
ストラスブールにある小さなおしゃれなキッチン (シングルシンク、白いキャビネット、ラミネートカウンター、グレーのキッチンパネル、ミラータイルのキッチンパネル、パネルと同色の調理設備、クッションフロア、アイランドなし、グレーの床、グレーのキッチンカウンター) の写真
ストラスブールにある小さなおしゃれなキッチン (シングルシンク、白いキャビネット、ラミネートカウンター、グレーのキッチンパネル、ミラータイルのキッチンパネル、パネルと同色の調理設備、クッションフロア、アイランドなし、グレーの床、グレーのキッチンカウンター) の写真
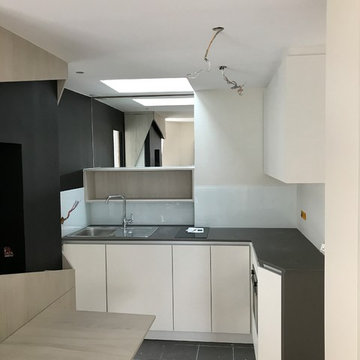
パリにあるラグジュアリーな小さなコンテンポラリースタイルのおしゃれなキッチン (一体型シンク、インセット扉のキャビネット、ベージュのキャビネット、ラミネートカウンター、白いキッチンパネル、ミラータイルのキッチンパネル、パネルと同色の調理設備、無垢フローリング、アイランドなし、茶色い床、グレーのキッチンカウンター) の写真
小さなベージュのキッチン (パネルと同色の調理設備、ボーダータイルのキッチンパネル、ミラータイルのキッチンパネル) の写真
1