キッチン (パネルと同色の調理設備、大理石のキッチンパネル、濃色無垢フローリング、ドロップインシンク) の写真
絞り込み:
資材コスト
並び替え:今日の人気順
写真 1〜17 枚目(全 17 枚)
1/5
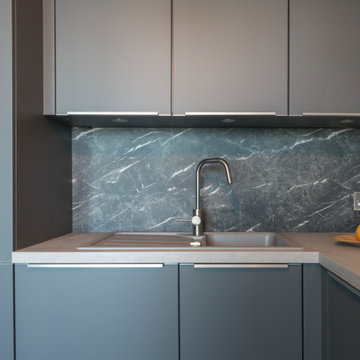
CLOSE UP OF KITCHEN AREA WITH INTEGRATED SINK.
ダブリンにある中くらいなコンテンポラリースタイルのおしゃれなキッチン (ドロップインシンク、フラットパネル扉のキャビネット、グレーのキャビネット、コンクリートカウンター、黒いキッチンパネル、大理石のキッチンパネル、パネルと同色の調理設備、濃色無垢フローリング、アイランドなし、茶色い床、グレーのキッチンカウンター) の写真
ダブリンにある中くらいなコンテンポラリースタイルのおしゃれなキッチン (ドロップインシンク、フラットパネル扉のキャビネット、グレーのキャビネット、コンクリートカウンター、黒いキッチンパネル、大理石のキッチンパネル、パネルと同色の調理設備、濃色無垢フローリング、アイランドなし、茶色い床、グレーのキッチンカウンター) の写真
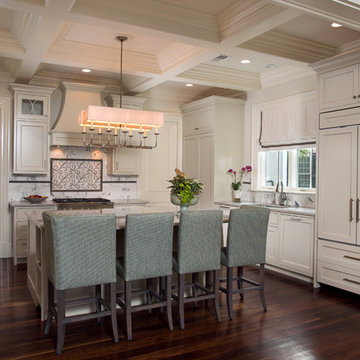
Photo by John Carrington
チャールストンにあるラグジュアリーな中くらいなトランジショナルスタイルのおしゃれなキッチン (落し込みパネル扉のキャビネット、白いキッチンパネル、大理石のキッチンパネル、濃色無垢フローリング、ドロップインシンク、グレーのキャビネット、御影石カウンター、パネルと同色の調理設備、茶色い床) の写真
チャールストンにあるラグジュアリーな中くらいなトランジショナルスタイルのおしゃれなキッチン (落し込みパネル扉のキャビネット、白いキッチンパネル、大理石のキッチンパネル、濃色無垢フローリング、ドロップインシンク、グレーのキャビネット、御影石カウンター、パネルと同色の調理設備、茶色い床) の写真
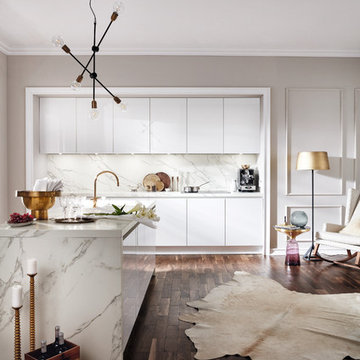
ドレスデンにあるラグジュアリーな巨大なコンテンポラリースタイルのおしゃれなキッチン (フラットパネル扉のキャビネット、白いキャビネット、人工大理石カウンター、白いキッチンパネル、大理石のキッチンパネル、パネルと同色の調理設備、濃色無垢フローリング、茶色い床、ドロップインシンク) の写真
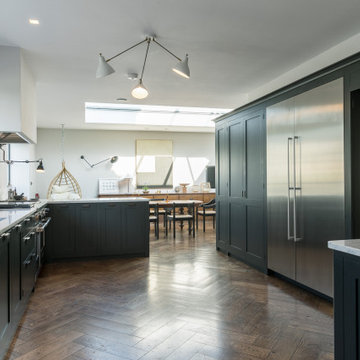
Situated within the heart of rural Somerset stands this grand old rectory, dating back to the 19th century. Within this impressive building, Papilio had the pleasure of designing a modern yet classic take on a Mission style kitchen.
The Mission style came slightly later than the modest Shaker style, with the arrival of the arts and craft movement. The movement was all about bringing cabinet making back from the factories to the maker. Whilst still plain and functional Mission style furniture is all about exceptionally high quality craftmanship. The style usually features a grained wood, straight lines with metal handles.
Owned by a young family with impeccable style and taste, we understood that this bespoke kitchen design would need to reach the very same or even exceed the standards set throughout the rest of the property.
The homeowners brief outlined a requirement for flow between the kitchen and dining room. Natural light was of great importance with plans for the kitchen window to be enlarged and replaced with a stunning crittall – framing the view over the outdoor pool and manicured garden. The kitchen needed to ooze sophistication in keeping with the rest of the property, to be enjoyed and admired by all for years to come.
At the core of this project we designed classic cabinetry painted in dark hues so that the architectural perfection of the cabinets would highlight their quality. The internals of the cabinets are embellished in Italian walnut veneers, complimenting the parquet which runs throughout much of the ground floor.
Although set in a large room, a central island would have felt intrusive. As the client was keen for a social breakfast bar, a peninsula was introduced at the far end of the bespoke kitchen with subtle rounded corner posts to soften the flow from luxury kitchen to dining room. This detail beautifully defines the two spaces whilst still allowing them to work in unison.
The scullery was also key to the bespoke kitchen. It needed to be functional and accessible but also hidden during dinner parties and social gatherings. We developed the concept of a ‘hidden utility room’ which meant the doors to the utility were disguised as kitchen cabinets. In the open position the doors nestled neatly into a recess creating a paneled door lining as if there were no doors at all. The playfulness of these secret doors was enriched by painting them in “The Botanist” which is a wonderful mossy green.
The addition of the iconic Wolf Range and towering Gaggenau fridge and freezer from the 400 series give the kitchen a distinct feel of stature. To compliment the sturdiness of these appliances we broadened the corner posts, rails and frame details to maximize continuity.
The final layer of sophistication for this Mission style kitchen was the addition of carefully selected Carrara marble counter tops.
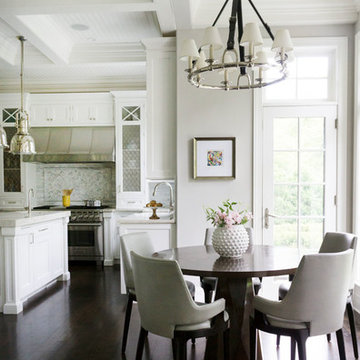
An inviting, white kitchen and breakfast area. Pops of polished nickel and dark, rich woods complete the space.
シカゴにある高級な広いトランジショナルスタイルのおしゃれなキッチン (ドロップインシンク、落し込みパネル扉のキャビネット、白いキャビネット、珪岩カウンター、白いキッチンパネル、大理石のキッチンパネル、パネルと同色の調理設備、濃色無垢フローリング、茶色い床、ベージュのキッチンカウンター) の写真
シカゴにある高級な広いトランジショナルスタイルのおしゃれなキッチン (ドロップインシンク、落し込みパネル扉のキャビネット、白いキャビネット、珪岩カウンター、白いキッチンパネル、大理石のキッチンパネル、パネルと同色の調理設備、濃色無垢フローリング、茶色い床、ベージュのキッチンカウンター) の写真
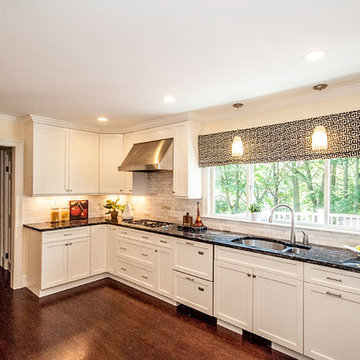
ボストンにある広いトラディショナルスタイルのおしゃれなキッチン (ドロップインシンク、落し込みパネル扉のキャビネット、白いキャビネット、御影石カウンター、ベージュキッチンパネル、パネルと同色の調理設備、濃色無垢フローリング、大理石のキッチンパネル、アイランドなし、茶色い床、黒いキッチンカウンター) の写真
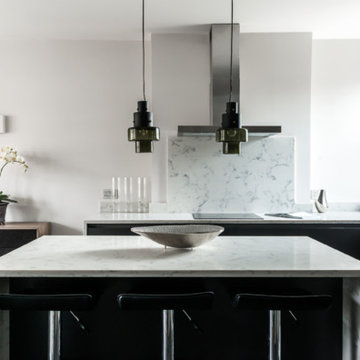
Day True
ロンドンにあるお手頃価格の小さなコンテンポラリースタイルのおしゃれなキッチン (ドロップインシンク、フラットパネル扉のキャビネット、黒いキャビネット、大理石カウンター、白いキッチンパネル、大理石のキッチンパネル、パネルと同色の調理設備、濃色無垢フローリング) の写真
ロンドンにあるお手頃価格の小さなコンテンポラリースタイルのおしゃれなキッチン (ドロップインシンク、フラットパネル扉のキャビネット、黒いキャビネット、大理石カウンター、白いキッチンパネル、大理石のキッチンパネル、パネルと同色の調理設備、濃色無垢フローリング) の写真
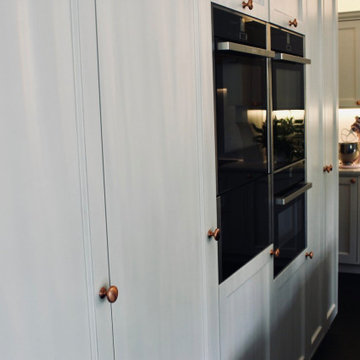
エセックスにあるお手頃価格の広いトラディショナルスタイルのおしゃれなキッチン (ドロップインシンク、落し込みパネル扉のキャビネット、グレーのキャビネット、大理石カウンター、白いキッチンパネル、大理石のキッチンパネル、パネルと同色の調理設備、濃色無垢フローリング、茶色い床、白いキッチンカウンター) の写真
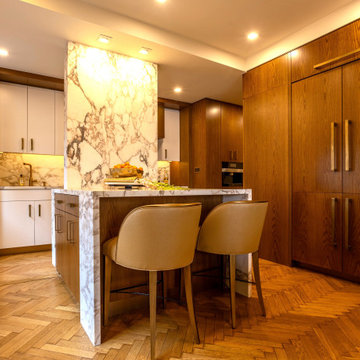
Unlike modern kitchens, traditional kitchens are all about the small details and individual character.
This focus on character means using more natural materials like wood and very few man made ones.
The wood is often painted with muted colours to appear aged and welcoming.
You will also find it common for traditional kitchen floors to be made from natural materials too. Most commonly stone countertops and backsplash.
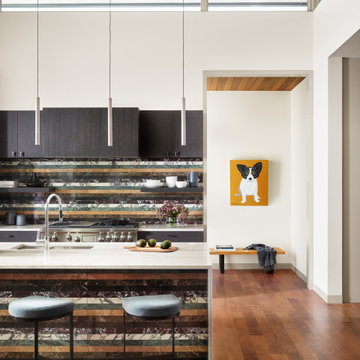
オースティンにあるラグジュアリーな広いコンテンポラリースタイルのおしゃれなキッチン (ドロップインシンク、フラットパネル扉のキャビネット、濃色木目調キャビネット、珪岩カウンター、マルチカラーのキッチンパネル、大理石のキッチンパネル、パネルと同色の調理設備、濃色無垢フローリング、ベージュのキッチンカウンター) の写真
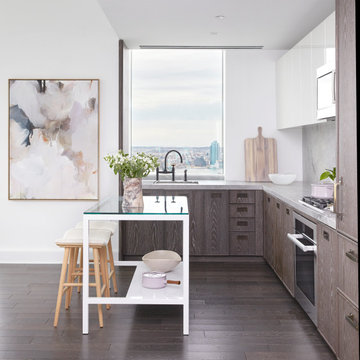
The dining room of this home has been thoughtfully designed to create a welcoming and harmonious atmosphere. The glass curtain walls provide transparency and natural light, while warm textural neutrals create a cozy and inviting environment. Playful accents of warm pinks and lilacs add a touch of whimsy and bring a pop of color to the space. The interplay of light and shadow adds depth and dimension to the design, creating a dynamic and engaging dining experience."
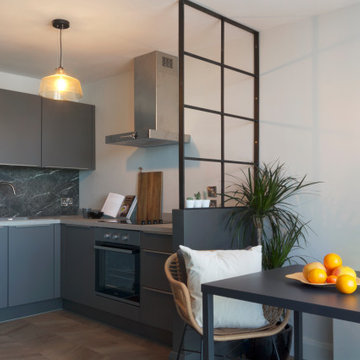
KITCHEN AREA WITH BREAKFAST TABLE, BAMBOO ARMCHAIRS AND CRITTALL SCREEN.
ダブリンにある中くらいなコンテンポラリースタイルのおしゃれなキッチン (ドロップインシンク、フラットパネル扉のキャビネット、グレーのキャビネット、コンクリートカウンター、黒いキッチンパネル、大理石のキッチンパネル、パネルと同色の調理設備、濃色無垢フローリング、アイランドなし、茶色い床、グレーのキッチンカウンター) の写真
ダブリンにある中くらいなコンテンポラリースタイルのおしゃれなキッチン (ドロップインシンク、フラットパネル扉のキャビネット、グレーのキャビネット、コンクリートカウンター、黒いキッチンパネル、大理石のキッチンパネル、パネルと同色の調理設備、濃色無垢フローリング、アイランドなし、茶色い床、グレーのキッチンカウンター) の写真
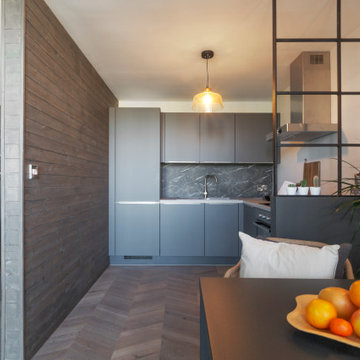
KITCHEN AREA WITH TIMBER PARTITION SEPARATING FROM LIVING AREA AND BREAKFAST TABLE IN THE FOREGROUND.
ダブリンにある中くらいなコンテンポラリースタイルのおしゃれなキッチン (ドロップインシンク、フラットパネル扉のキャビネット、グレーのキャビネット、コンクリートカウンター、黒いキッチンパネル、大理石のキッチンパネル、パネルと同色の調理設備、濃色無垢フローリング、アイランドなし、茶色い床、グレーのキッチンカウンター) の写真
ダブリンにある中くらいなコンテンポラリースタイルのおしゃれなキッチン (ドロップインシンク、フラットパネル扉のキャビネット、グレーのキャビネット、コンクリートカウンター、黒いキッチンパネル、大理石のキッチンパネル、パネルと同色の調理設備、濃色無垢フローリング、アイランドなし、茶色い床、グレーのキッチンカウンター) の写真
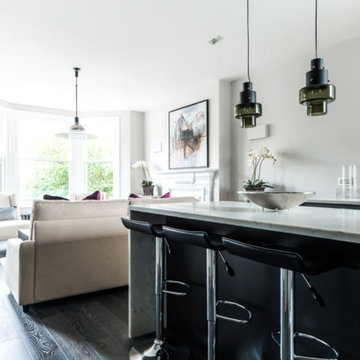
Day True
ロンドンにあるお手頃価格の小さなコンテンポラリースタイルのおしゃれなキッチン (ドロップインシンク、フラットパネル扉のキャビネット、黒いキャビネット、大理石カウンター、白いキッチンパネル、大理石のキッチンパネル、パネルと同色の調理設備、濃色無垢フローリング) の写真
ロンドンにあるお手頃価格の小さなコンテンポラリースタイルのおしゃれなキッチン (ドロップインシンク、フラットパネル扉のキャビネット、黒いキャビネット、大理石カウンター、白いキッチンパネル、大理石のキッチンパネル、パネルと同色の調理設備、濃色無垢フローリング) の写真
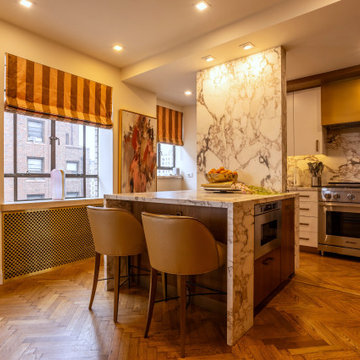
Unlike modern kitchens, traditional kitchens are all about the small details and individual character.
This focus on character means using more natural materials like wood and very few man made ones.
The wood is often painted with muted colours to appear aged and welcoming.
You will also find it common for traditional kitchen floors to be made from natural materials too. Most commonly stone countertops and backsplash.
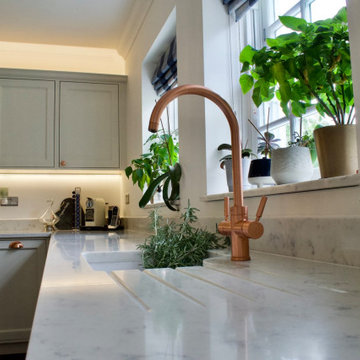
エセックスにあるお手頃価格の広いトラディショナルスタイルのおしゃれなキッチン (ドロップインシンク、落し込みパネル扉のキャビネット、グレーのキャビネット、大理石カウンター、白いキッチンパネル、大理石のキッチンパネル、パネルと同色の調理設備、濃色無垢フローリング、茶色い床、白いキッチンカウンター) の写真
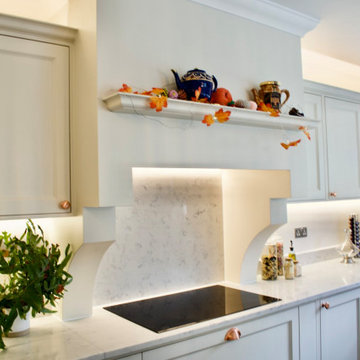
エセックスにあるお手頃価格の広いトラディショナルスタイルのおしゃれなキッチン (ドロップインシンク、落し込みパネル扉のキャビネット、グレーのキャビネット、大理石カウンター、白いキッチンパネル、大理石のキッチンパネル、パネルと同色の調理設備、濃色無垢フローリング、茶色い床、白いキッチンカウンター) の写真
キッチン (パネルと同色の調理設備、大理石のキッチンパネル、濃色無垢フローリング、ドロップインシンク) の写真
1