キッチン (パネルと同色の調理設備、レンガのキッチンパネル、ガラス板のキッチンパネル、白いキャビネット、フラットパネル扉のキャビネット、オープンシェルフ、コンクリートの床、ライムストーンの床、クッションフロア) の写真
絞り込み:
資材コスト
並び替え:今日の人気順
写真 1〜20 枚目(全 151 枚)

ミラノにあるコンテンポラリースタイルのおしゃれなキッチン (アンダーカウンターシンク、フラットパネル扉のキャビネット、白いキャビネット、オレンジのキッチンパネル、ガラス板のキッチンパネル、パネルと同色の調理設備、コンクリートの床、アイランドなし、グレーの床、白いキッチンカウンター) の写真
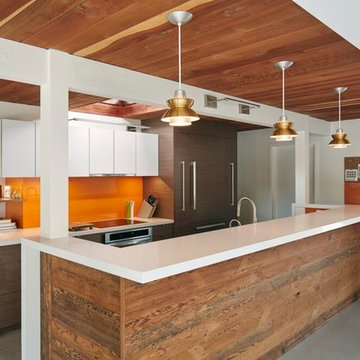
サンフランシスコにあるコンテンポラリースタイルのおしゃれなキッチン (フラットパネル扉のキャビネット、白いキャビネット、オレンジのキッチンパネル、ガラス板のキッチンパネル、パネルと同色の調理設備、コンクリートの床) の写真

This high rise, loft style kitchen incorporates modern design elements using stylish materials and hidden appliances. The horizontal, lift up wall cabinets and floating shelves allows sufficient and functional storage in this minimalist design layout. The soft grey color palette in the cabinetry blends in with the industrial elements of the dwelling structure yet allows the purple accent wall and surrounding art to stand out as focal points in this kitchen.
One of the most important requests this client had was that the kitchen needed to take advantage of the dramatic skyline views. The appliances needed to be hidden from view as best possible. A soft, neutral color palette so that she could incorporate her favorite colors, purple and black, in accessories and art. Everything needed a place to be stored so there would be no clutter on the countertops.
Due to the structural requirements in the building, a large concrete support column was the biggest design challenge. The location of this column made it difficult to ensure that the client had adequate walkway clearance between the living area and kitchen without sacrificing storage. In the original layout, the shape and location of the island and its attachment to the concrete column blocked the fantastic view of the city skyline.
In order to improve this walkway clearance, the island was pushed out further into the kitchen so that it became in-line with the column. A shallow depth, tall cabinet then replaced a standard 24” deep cabinet to widen the walk-space. In conjunction with moving the island, the shape of it was altered so that the cook-top could be relocated to allow the client to cook, congregate and take in the fabulous view of the city.
Designed by Tiffany Edwards and Micqui McGowen. Interior Design by Natalie Schorr. Photographed by Miro Dvorscak.

ロンドンにある高級な広いコンテンポラリースタイルのおしゃれなキッチン (ダブルシンク、フラットパネル扉のキャビネット、白いキャビネット、人工大理石カウンター、ガラス板のキッチンパネル、パネルと同色の調理設備、コンクリートの床、グレーの床、グレーのキッチンカウンター、三角天井) の写真
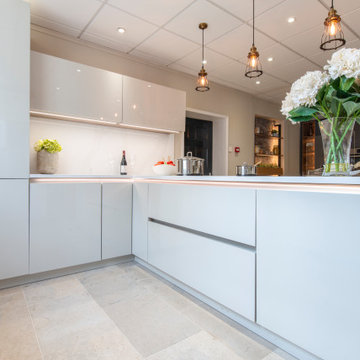
チェシャーにある低価格の中くらいなモダンスタイルのおしゃれなキッチン (フラットパネル扉のキャビネット、白いキャビネット、人工大理石カウンター、白いキッチンパネル、ガラス板のキッチンパネル、パネルと同色の調理設備、ライムストーンの床、ベージュの床、白いキッチンカウンター) の写真
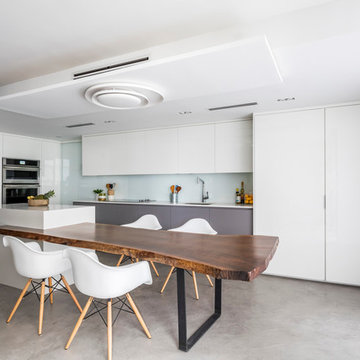
マイアミにある中くらいなコンテンポラリースタイルのおしゃれなキッチン (アンダーカウンターシンク、フラットパネル扉のキャビネット、白いキャビネット、クオーツストーンカウンター、白いキッチンパネル、ガラス板のキッチンパネル、パネルと同色の調理設備、コンクリートの床) の写真

The kitchen is as minimalist as the rest of the house. A metal mesh curtain provides a subtle division between work and living areas. The curtain is retractable and stores out of the way in a wall pocket when not is use.
Photo: Ben Rahn

バッキンガムシャーにあるお手頃価格の小さなモダンスタイルのおしゃれなキッチン (アンダーカウンターシンク、フラットパネル扉のキャビネット、白いキャビネット、珪岩カウンター、グレーのキッチンパネル、ガラス板のキッチンパネル、パネルと同色の調理設備、クッションフロア、アイランドなし、グレーの床、白いキッチンカウンター) の写真

Das Esszimmer ist in direkter Verbindung zur Küche. Die Galerie schafft die Verbindung in den Wohnbereich im Obergeschoss und lässt die gesamte Höhe des Gebäudes spürbar werden.
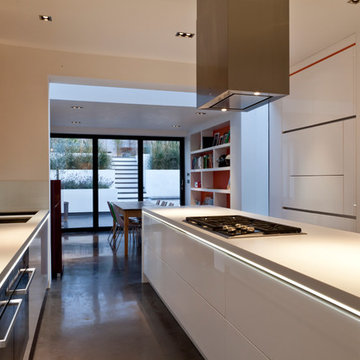
Steve Lancefield
ロサンゼルスにある中くらいなモダンスタイルのおしゃれなキッチン (ダブルシンク、フラットパネル扉のキャビネット、白いキャビネット、人工大理石カウンター、赤いキッチンパネル、レンガのキッチンパネル、パネルと同色の調理設備、コンクリートの床、グレーの床、白いキッチンカウンター) の写真
ロサンゼルスにある中くらいなモダンスタイルのおしゃれなキッチン (ダブルシンク、フラットパネル扉のキャビネット、白いキャビネット、人工大理石カウンター、赤いキッチンパネル、レンガのキッチンパネル、パネルと同色の調理設備、コンクリートの床、グレーの床、白いキッチンカウンター) の写真
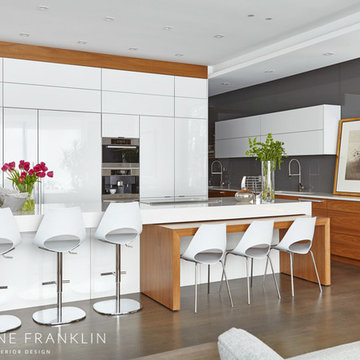
Design By Lorraine Franklin Design interiors@lorrainefranklin.com
Photography by Valerie Wilcox
http://www.valeriewilcox.ca/
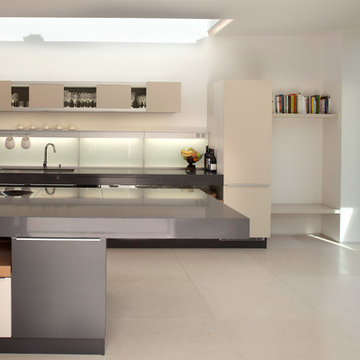
Bespoke kitchen using a monochrome palette of materials.
ダブリンにあるラグジュアリーな巨大なモダンスタイルのおしゃれなキッチン (一体型シンク、フラットパネル扉のキャビネット、白いキャビネット、人工大理石カウンター、白いキッチンパネル、ガラス板のキッチンパネル、パネルと同色の調理設備、ライムストーンの床) の写真
ダブリンにあるラグジュアリーな巨大なモダンスタイルのおしゃれなキッチン (一体型シンク、フラットパネル扉のキャビネット、白いキャビネット、人工大理石カウンター、白いキッチンパネル、ガラス板のキッチンパネル、パネルと同色の調理設備、ライムストーンの床) の写真
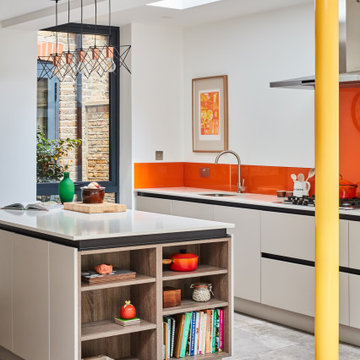
Bring a pop of colour with bright colours on certain areas of the scheme.
A yellow column was designed with a shadow gap to make it lighter within the space.
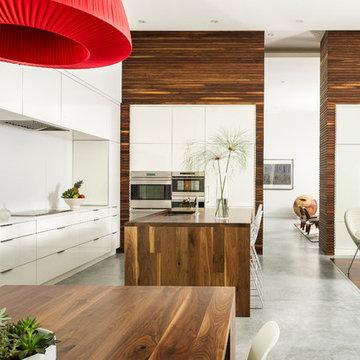
A continued look at a carefully designed kitchen space.
オーランドにある高級な巨大なコンテンポラリースタイルのおしゃれなキッチン (アンダーカウンターシンク、フラットパネル扉のキャビネット、白いキャビネット、木材カウンター、白いキッチンパネル、ガラス板のキッチンパネル、パネルと同色の調理設備、コンクリートの床) の写真
オーランドにある高級な巨大なコンテンポラリースタイルのおしゃれなキッチン (アンダーカウンターシンク、フラットパネル扉のキャビネット、白いキャビネット、木材カウンター、白いキッチンパネル、ガラス板のキッチンパネル、パネルと同色の調理設備、コンクリートの床) の写真
EVOLUTION PULL-OUT PENINSULA
The extending island or peninsula table is a key item in the Icon range. EVOLUTION can be personalised in a wide range of materials and finishes and is ideal as a snack top in closed version or as a dining table when open. Available in the following materials: ICONcrete, quartz, wood, Corian®. The table is also available in the ANNEX fixed version.
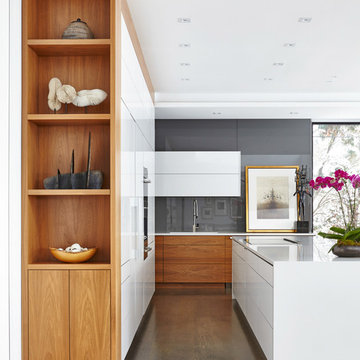
Design By Lorraine Franklin Design interiors@lorrainefranklin.com
Photography by Valerie Wilcox
http://www.valeriewilcox.ca/
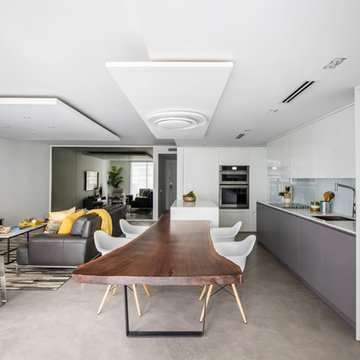
マイアミにある中くらいなコンテンポラリースタイルのおしゃれなキッチン (アンダーカウンターシンク、フラットパネル扉のキャビネット、白いキャビネット、クオーツストーンカウンター、白いキッチンパネル、ガラス板のキッチンパネル、パネルと同色の調理設備、コンクリートの床) の写真
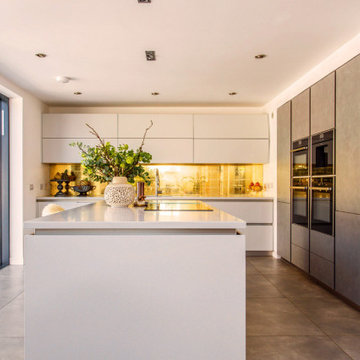
A complete modernisation and refit with garden improvements included new kitchen, bathroom, finishes and fittings in a modern, contemporary feel. A large ground floor living / dining / kitchen extension was created by excavating the existing sloped garden. A new double bedroom was constructed above one side of the extension, the house was remodelled to open up the flow through the property.
Project overseen from initial design through planning and construction.
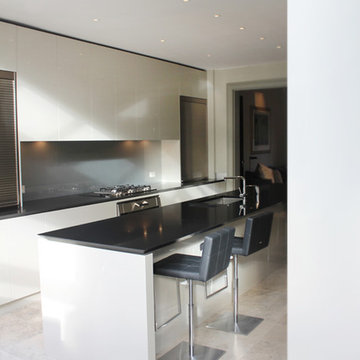
This open plan kitchen features a stunning black Negro Tebas Silestone worktop which is beautifully offset by the brilliant quill grey high gloss cabinetry. Walnut cabinets discreetly house integrated appliances for modern day functional living. The island unit features an undermount sink with a breakfast bar.
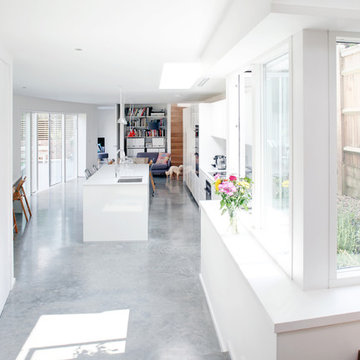
©feneleystudio
ケントにあるお手頃価格の広いコンテンポラリースタイルのおしゃれなキッチン (一体型シンク、フラットパネル扉のキャビネット、白いキャビネット、珪岩カウンター、グレーのキッチンパネル、ガラス板のキッチンパネル、パネルと同色の調理設備、コンクリートの床) の写真
ケントにあるお手頃価格の広いコンテンポラリースタイルのおしゃれなキッチン (一体型シンク、フラットパネル扉のキャビネット、白いキャビネット、珪岩カウンター、グレーのキッチンパネル、ガラス板のキッチンパネル、パネルと同色の調理設備、コンクリートの床) の写真
キッチン (パネルと同色の調理設備、レンガのキッチンパネル、ガラス板のキッチンパネル、白いキャビネット、フラットパネル扉のキャビネット、オープンシェルフ、コンクリートの床、ライムストーンの床、クッションフロア) の写真
1