ペニンシュラキッチン (パネルと同色の調理設備、レンガのキッチンパネル、セラミックタイルのキッチンパネル、フラットパネル扉のキャビネット、オープンシェルフ、クッションフロア) の写真
絞り込み:
資材コスト
並び替え:今日の人気順
写真 1〜9 枚目(全 9 枚)
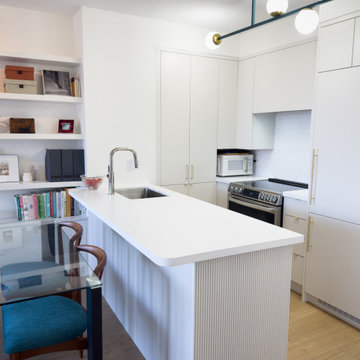
We designed this contemporary kitchen to maximize comfort and functionality. The in-set flat panels kept the theme of trim less doors consistent throughout the unit. The peninsula was cladded with painted fluted panels to offer an textured accent to contrast the flat look. The ceiling light was sourced from 'Luminaire Authentik'.
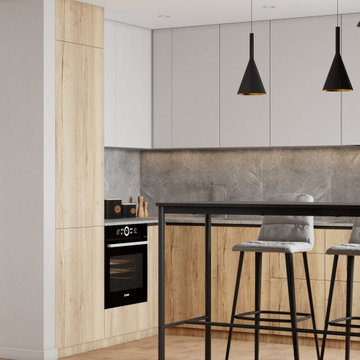
他の地域にあるお手頃価格の小さなコンテンポラリースタイルのおしゃれなキッチン (一体型シンク、フラットパネル扉のキャビネット、淡色木目調キャビネット、ラミネートカウンター、グレーのキッチンパネル、セラミックタイルのキッチンパネル、パネルと同色の調理設備、クッションフロア、茶色い床、グレーのキッチンカウンター、格子天井) の写真
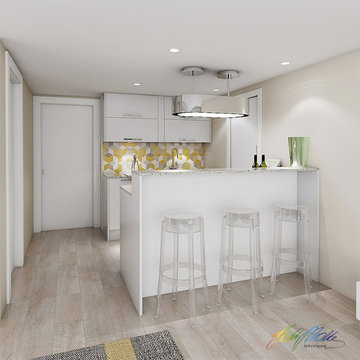
Visualisation of the one bedroom apartment kitchen
ケンブリッジシャーにあるお手頃価格の小さなコンテンポラリースタイルのおしゃれなキッチン (フラットパネル扉のキャビネット、白いキャビネット、御影石カウンター、マルチカラーのキッチンパネル、セラミックタイルのキッチンパネル、パネルと同色の調理設備、クッションフロア) の写真
ケンブリッジシャーにあるお手頃価格の小さなコンテンポラリースタイルのおしゃれなキッチン (フラットパネル扉のキャビネット、白いキャビネット、御影石カウンター、マルチカラーのキッチンパネル、セラミックタイルのキッチンパネル、パネルと同色の調理設備、クッションフロア) の写真
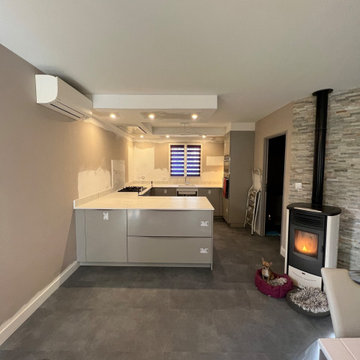
Pose de la cuisine en cours, après avoir remplacé l'ancien sol par un sol en Vinyle gris pour s'accorder avec la cuisine et repeint les murs en gris clair (tirant plus sur le taupe) pour réchauffer l'atmosphère de cette cuisine.
Nous avons également créé un coffrage au plafond suivant les courbes de la cuisine et placer des spots pour un éclairage optimale de la cuisine.
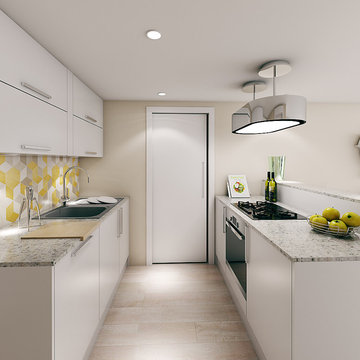
Visualisation of the one bedroom apartment kitchen
ケンブリッジシャーにあるお手頃価格の小さなコンテンポラリースタイルのおしゃれなキッチン (フラットパネル扉のキャビネット、白いキャビネット、御影石カウンター、マルチカラーのキッチンパネル、セラミックタイルのキッチンパネル、パネルと同色の調理設備、クッションフロア) の写真
ケンブリッジシャーにあるお手頃価格の小さなコンテンポラリースタイルのおしゃれなキッチン (フラットパネル扉のキャビネット、白いキャビネット、御影石カウンター、マルチカラーのキッチンパネル、セラミックタイルのキッチンパネル、パネルと同色の調理設備、クッションフロア) の写真
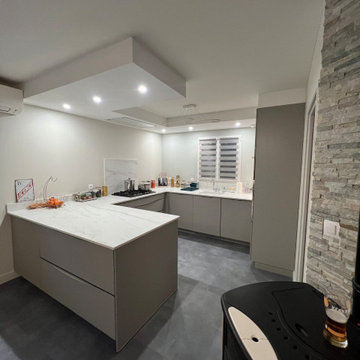
Conception d'une cuisine avec péninsule pour un maximum de rangement. Les façades sont de coloris perle, le plan de travail, le coup d'éponge ainsi que la crédence sont en céramique blanche avec des motifs marbrés subtils.
Le sol est en vinyle gris et s'accorde parfaitement avec la cuisine et les murs effet pierre de la salle à manger.
Les murs sont gris clair (tirant sur le taupe) et permettent de réchauffer l'atmosphère de la cuisine.
Nous avons créé un coffrage au plafond pour y placer des spots afin d'optimiser l'éclairage de cette cuisine.
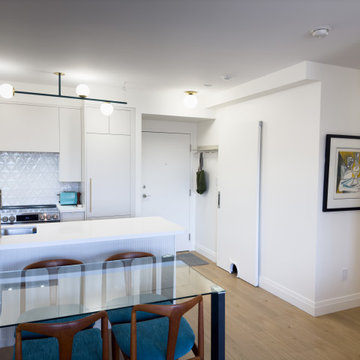
We designed this contemporary kitchen to maximize comfort and functionality. The in-set flat panels kept the theme of trim less doors consistent throughout the unit. The peninsula was cladded with painted fluted panels to offer an textured accent to contrast the flat look. The ceiling light was sourced from 'Luminaire Authentik'.
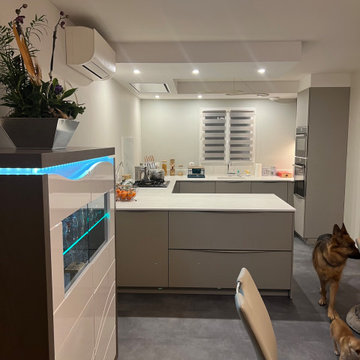
Conception d'une cuisine avec péninsule pour un maximum de rangement. Les façades sont de coloris perle, le plan de travail, le coup d'éponge ainsi que la crédence sont en céramique blanche avec des motifs marbrés subtils.
Le sol est en vinyle gris et s'accorde parfaitement avec la cuisine et les murs effet pierre de la salle à manger.
Les murs sont gris clair (tirant sur le taupe) et permettent de réchauffer l'atmosphère de la cuisine.
Nous avons créé un coffrage au plafond pour y placer des spots afin d'optimiser l'éclairage de cette cuisine.
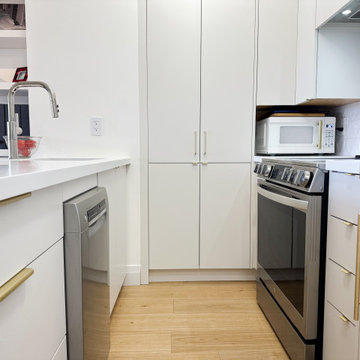
We designed this contemporary kitchen to maximize comfort and functionality. The in-set flat panels kept the theme of trim less doors consistent throughout the unit. The peninsula was cladded with painted fluted panels to offer an textured accent to contrast the flat look. The ceiling light was sourced from 'Luminaire Authentik'.
ペニンシュラキッチン (パネルと同色の調理設備、レンガのキッチンパネル、セラミックタイルのキッチンパネル、フラットパネル扉のキャビネット、オープンシェルフ、クッションフロア) の写真
1