広いキッチン (パネルと同色の調理設備、グレーのキッチンパネル、フラットパネル扉のキャビネット、シェーカースタイル扉のキャビネット、セラミックタイルの床、白い床) の写真
絞り込み:
資材コスト
並び替え:今日の人気順
写真 1〜11 枚目(全 11 枚)

ロサンゼルスにある高級な広いコンテンポラリースタイルのおしゃれなキッチン (ドロップインシンク、フラットパネル扉のキャビネット、黒いキャビネット、珪岩カウンター、グレーのキッチンパネル、セメントタイルのキッチンパネル、パネルと同色の調理設備、セラミックタイルの床、白い床、白いキッチンカウンター、折り上げ天井) の写真
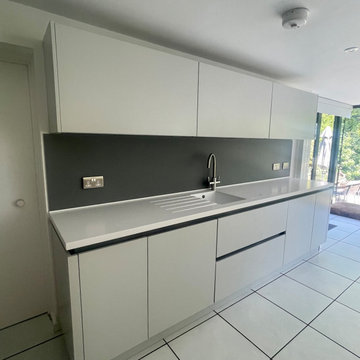
Sleek, modern kitchen in a stunning glass extension
This stunning kitchen is situated in our clients glass extension designed by their architect. The design itself is predominantly neutral to complement their gorgeous garden but features a bank or dark units and a dark splash back to create contrast and add an interesting focal point.
Clever use of lighting, including uplit and under unit LED lighting highlights the beauty of this simple, yet effective design. We also added a practical lighting feature of installing in-drawer lighting so our clients could clearly see their crockery.
Corian worktops are a real show-stopper feature of this design, with a molded double sink; one half of which has a cover to provide extra worktop space. Our client opted for ‘sparkling white’ and modern square-edges. Socket cut outs ensure a a sleek worktop finish with sockets being nestled within the worktop.
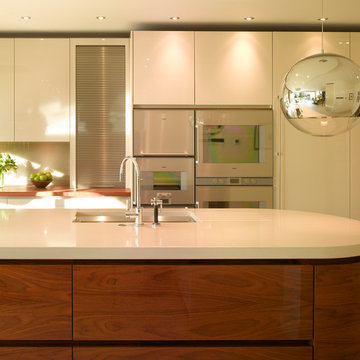
Roundhouse Urbo & Metro high gloss lacquer and book-matched Walnut veneer bespoke kitchen with composite stone and Wholestave Walnut worksurfaces. Photography by Nick Kane.
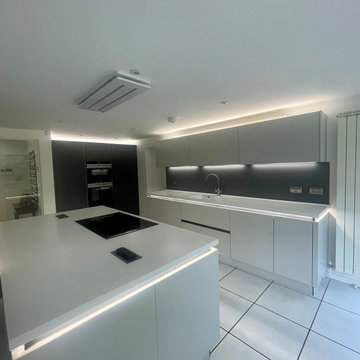
Sleek, modern kitchen in a stunning glass extension
This stunning kitchen is situated in our clients glass extension designed by their architect. The design itself is predominantly neutral to complement their gorgeous garden but features a bank or dark units and a dark splash back to create contrast and add an interesting focal point.
Clever use of lighting, including uplit and under unit LED lighting highlights the beauty of this simple, yet effective design. We also added a practical lighting feature of installing in-drawer lighting so our clients could clearly see their crockery.
Corian worktops are a real show-stopper feature of this design, with a molded double sink; one half of which has a cover to provide extra worktop space. Our client opted for ‘sparkling white’ and modern square-edges. Socket cut outs ensure a a sleek worktop finish with sockets being nestled within the worktop.
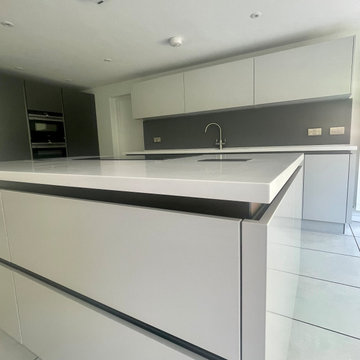
Sleek, modern kitchen in a stunning glass extension
This stunning kitchen is situated in our clients glass extension designed by their architect. The design itself is predominantly neutral to complement their gorgeous garden but features a bank or dark units and a dark splash back to create contrast and add an interesting focal point.
Clever use of lighting, including uplit and under unit LED lighting highlights the beauty of this simple, yet effective design. We also added a practical lighting feature of installing in-drawer lighting so our clients could clearly see their crockery.
Corian worktops are a real show-stopper feature of this design, with a molded double sink; one half of which has a cover to provide extra worktop space. Our client opted for ‘sparkling white’ and modern square-edges. Socket cut outs ensure a a sleek worktop finish with sockets being nestled within the worktop.
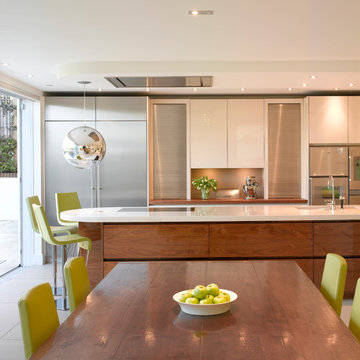
Roundhouse Urbo & Metro high gloss lacquer and book-matched Walnut veneer bespoke kitchen with composite stone and Wholestave Walnut worksurfaces. Photography by Nick Kane.
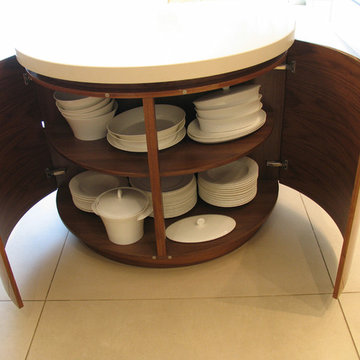
Roundhouse Urbo & Metro high gloss lacquer and book-matched Walnut veneer bespoke kitchen with composite stone and Wholestave Walnut worksurfaces. Photography by Nick Kane.
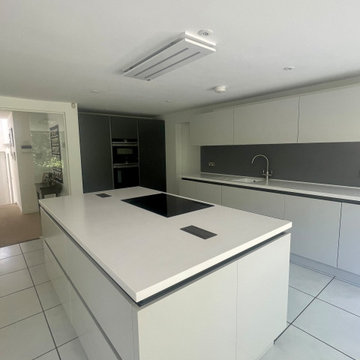
Sleek, modern kitchen in a stunning glass extension
This stunning kitchen is situated in our clients glass extension designed by their architect. The design itself is predominantly neutral to complement their gorgeous garden but features a bank or dark units and a dark splash back to create contrast and add an interesting focal point.
Clever use of lighting, including uplit and under unit LED lighting highlights the beauty of this simple, yet effective design. We also added a practical lighting feature of installing in-drawer lighting so our clients could clearly see their crockery.
Corian worktops are a real show-stopper feature of this design, with a molded double sink; one half of which has a cover to provide extra worktop space. Our client opted for ‘sparkling white’ and modern square-edges. Socket cut outs ensure a a sleek worktop finish with sockets being nestled within the worktop.
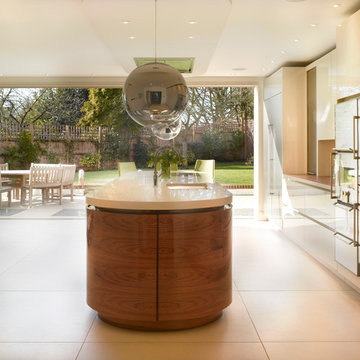
Roundhouse Urbo & Metro high gloss lacquer and book-matched Walnut veneer bespoke kitchen with composite stone and Wholestave Walnut worksurfaces. Photography by Nick Kane.
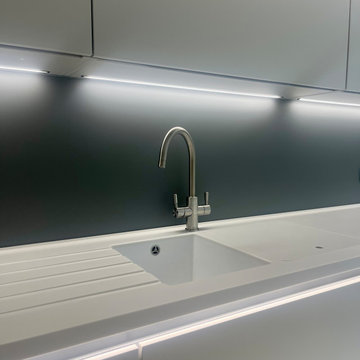
Sleek, modern kitchen in a stunning glass extension
This stunning kitchen is situated in our clients glass extension designed by their architect. The design itself is predominantly neutral to complement their gorgeous garden but features a bank or dark units and a dark splash back to create contrast and add an interesting focal point.
Clever use of lighting, including uplit and under unit LED lighting highlights the beauty of this simple, yet effective design. We also added a practical lighting feature of installing in-drawer lighting so our clients could clearly see their crockery.
Corian worktops are a real show-stopper feature of this design, with a molded double sink; one half of which has a cover to provide extra worktop space. Our client opted for ‘sparkling white’ and modern square-edges. Socket cut outs ensure a a sleek worktop finish with sockets being nestled within the worktop.
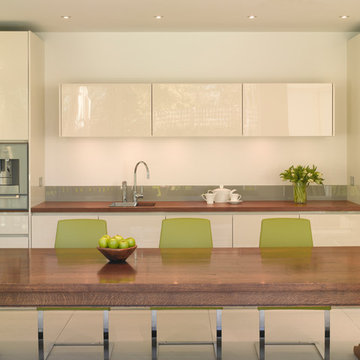
Roundhouse Urbo & Metro high gloss lacquer and book-matched Walnut veneer bespoke kitchen with composite stone and Wholestave Walnut worksurfaces. Photography by Nick Kane.
広いキッチン (パネルと同色の調理設備、グレーのキッチンパネル、フラットパネル扉のキャビネット、シェーカースタイル扉のキャビネット、セラミックタイルの床、白い床) の写真
1