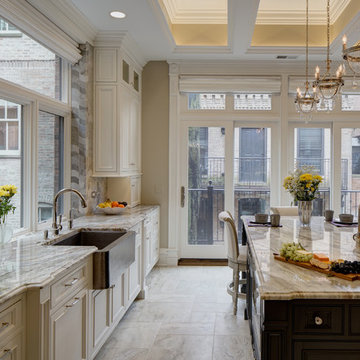広いキッチン (パネルと同色の調理設備、グレーのキッチンパネル、大理石のキッチンパネル、フラットパネル扉のキャビネット、セラミックタイルの床) の写真
並び替え:今日の人気順
写真 1〜2 枚目(全 2 枚)

Super White Grabill custom kitchen cabinetry graces the perimeter of the room and is offset by a rich chocolate stained island. Cafe Latte Quartzite countertops were chosen to compliment the two-toned cabinetry. Two hammered pewter sinks and a custom metal and wood hood add a nice touch of sparkle. The tall refrigerator and freezer doors were paneled in wood with a curved leaded patterned antique mirrors to reflect the day as it goes by.

Anchored by a large island, the new kitchen design is truly a two cook kitchen. One side of the large island includes access to the tall flanking Sub-Zero refrigerator and freezer columns which are across from a prep sink and work area. The other side of the island creates a seconds cook’s work area including the larger sink, microwave, and warming drawer. At the end of the island, a snack bar for three faces the large expanse of exterior windows to look out over the home’s award-winning gardens.
広いキッチン (パネルと同色の調理設備、グレーのキッチンパネル、大理石のキッチンパネル、フラットパネル扉のキャビネット、セラミックタイルの床) の写真
1