キッチン (カラー調理設備、大理石カウンター、ステンレスカウンター、大理石の床、磁器タイルの床) の写真
絞り込み:
資材コスト
並び替え:今日の人気順
写真 1〜20 枚目(全 159 枚)

By relocating the sink and dishwasher to the island the new kitchen layout allows the owners to engage with guests seated at the island and the banquette while maintaining a view to the outdoor terrace.

Plate Rack, Architectural Millwork, Leaded Glass: Designed and Fabricated by Michelle Rein & Ariel Snyders of American Artisans. Photo by: Michele Lee Willson
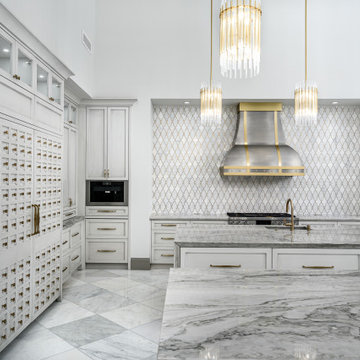
We love this kitchen's monochromatic style and design. Featuring custom vaulted ceilings, gold pendant lighting fixtures, a marble floor, and white kitchen cabinets.
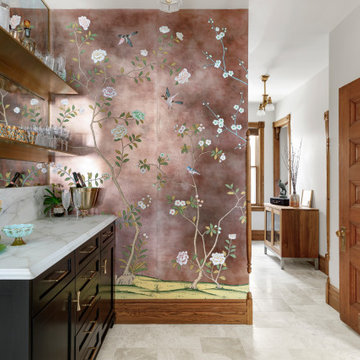
Glamourous dry bar with tall Lincoln marble backsplash and vintage mirror. Flanked by custom deGournay wall mural.
ミネアポリスにある高級な広いヴィクトリアン調のおしゃれなキッチン (アンダーカウンターシンク、シェーカースタイル扉のキャビネット、黒いキャビネット、大理石カウンター、白いキッチンパネル、サブウェイタイルのキッチンパネル、カラー調理設備、大理石の床、アイランドなし、ベージュの床、白いキッチンカウンター) の写真
ミネアポリスにある高級な広いヴィクトリアン調のおしゃれなキッチン (アンダーカウンターシンク、シェーカースタイル扉のキャビネット、黒いキャビネット、大理石カウンター、白いキッチンパネル、サブウェイタイルのキッチンパネル、カラー調理設備、大理石の床、アイランドなし、ベージュの床、白いキッチンカウンター) の写真

ロンドンにある高級な広いヴィクトリアン調のおしゃれなキッチン (シングルシンク、インセット扉のキャビネット、グレーのキャビネット、大理石カウンター、グレーのキッチンパネル、大理石のキッチンパネル、カラー調理設備、磁器タイルの床、マルチカラーの床、グレーのキッチンカウンター) の写真

Brooklyn Brownstone Renovation
3"x6" Subway Tile - 1036W Bluegrass
Photos by Jody Kivort
ニューヨークにあるお手頃価格の広いミッドセンチュリースタイルのおしゃれなキッチン (セラミックタイルのキッチンパネル、カラー調理設備、フラットパネル扉のキャビネット、大理石カウンター、青いキッチンパネル、エプロンフロントシンク、中間色木目調キャビネット、大理石の床) の写真
ニューヨークにあるお手頃価格の広いミッドセンチュリースタイルのおしゃれなキッチン (セラミックタイルのキッチンパネル、カラー調理設備、フラットパネル扉のキャビネット、大理石カウンター、青いキッチンパネル、エプロンフロントシンク、中間色木目調キャビネット、大理石の床) の写真
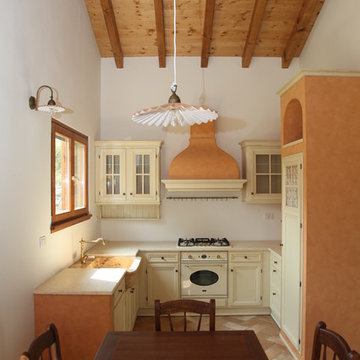
ミラノにある小さなラスティックスタイルのおしゃれなキッチン (エプロンフロントシンク、レイズドパネル扉のキャビネット、白いキャビネット、大理石カウンター、白いキッチンパネル、カラー調理設備、磁器タイルの床、アイランドなし) の写真
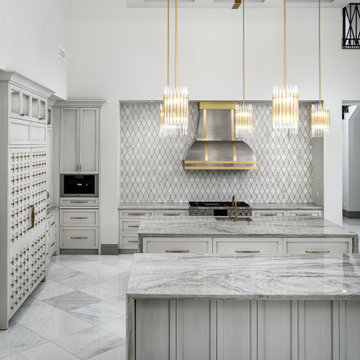
Modern Chic kitchen with gold pendant lighting, custom backsplash, and double islands with waterfall edge countertops.
フェニックスにある巨大なモダンスタイルのおしゃれなキッチン (ドロップインシンク、グレーのキャビネット、大理石カウンター、グレーのキッチンパネル、石タイルのキッチンパネル、カラー調理設備、大理石の床、グレーの床、グレーのキッチンカウンター、格子天井) の写真
フェニックスにある巨大なモダンスタイルのおしゃれなキッチン (ドロップインシンク、グレーのキャビネット、大理石カウンター、グレーのキッチンパネル、石タイルのキッチンパネル、カラー調理設備、大理石の床、グレーの床、グレーのキッチンカウンター、格子天井) の写真
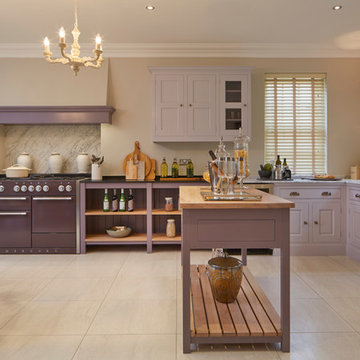
David Parmiter
ウィルトシャーにある高級な広いトラディショナルスタイルのおしゃれなキッチン (アンダーカウンターシンク、レイズドパネル扉のキャビネット、大理石カウンター、カラー調理設備、磁器タイルの床) の写真
ウィルトシャーにある高級な広いトラディショナルスタイルのおしゃれなキッチン (アンダーカウンターシンク、レイズドパネル扉のキャビネット、大理石カウンター、カラー調理設備、磁器タイルの床) の写真
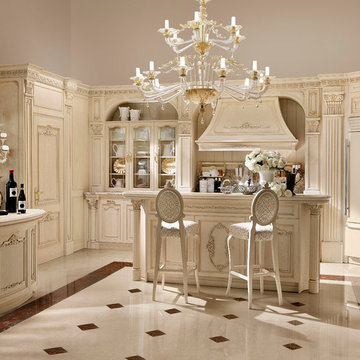
Utopia Collection by Martini Mobili. Milan 2014 iSaloni, new introduction. Please visit our showroom for more details at 1180 Coney Island Ave., Brooklyn, NY 11230.
Call us at 718-434-2111
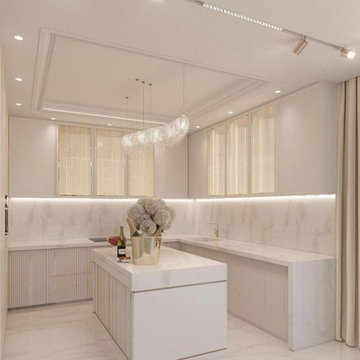
Marble Marble Marble...Salma & Marco ..enjoy your new Kitchen Lisa White Design
ロサンゼルスにある高級な巨大な地中海スタイルのおしゃれなキッチン (ドロップインシンク、ガラス扉のキャビネット、白いキャビネット、大理石カウンター、白いキッチンパネル、大理石のキッチンパネル、カラー調理設備、大理石の床、白い床、白いキッチンカウンター、表し梁) の写真
ロサンゼルスにある高級な巨大な地中海スタイルのおしゃれなキッチン (ドロップインシンク、ガラス扉のキャビネット、白いキャビネット、大理石カウンター、白いキッチンパネル、大理石のキッチンパネル、カラー調理設備、大理石の床、白い床、白いキッチンカウンター、表し梁) の写真
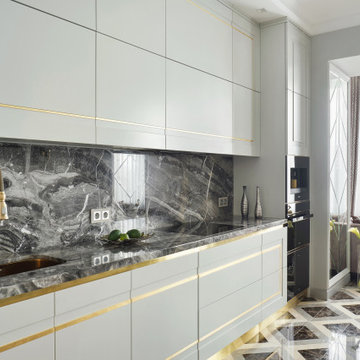
Кухня в стиле современная классика с элементами ар-деко
他の地域にあるお手頃価格の中くらいなトランジショナルスタイルのおしゃれなキッチン (シングルシンク、落し込みパネル扉のキャビネット、グレーのキャビネット、大理石カウンター、グレーのキッチンパネル、大理石のキッチンパネル、カラー調理設備、大理石の床、アイランドなし、マルチカラーの床、グレーのキッチンカウンター) の写真
他の地域にあるお手頃価格の中くらいなトランジショナルスタイルのおしゃれなキッチン (シングルシンク、落し込みパネル扉のキャビネット、グレーのキャビネット、大理石カウンター、グレーのキッチンパネル、大理石のキッチンパネル、カラー調理設備、大理石の床、アイランドなし、マルチカラーの床、グレーのキッチンカウンター) の写真

Mobili su misura realizzati dalla falegnameria La Linea di Castello
https://www.lalineadicastello.com/
https://www.houzz.it/pro/lalineadicastello/la-linea-di-castello
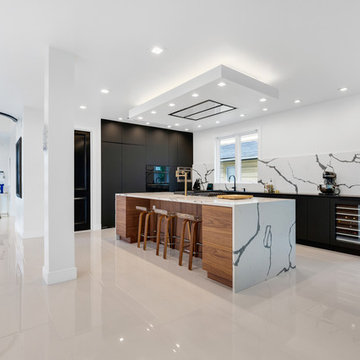
Full custom kitchen with 10' Island and waterfall counter top
ニューヨークにあるラグジュアリーな巨大なコンテンポラリースタイルのおしゃれなキッチン (ダブルシンク、フラットパネル扉のキャビネット、黒いキャビネット、大理石カウンター、白いキッチンパネル、石スラブのキッチンパネル、カラー調理設備、大理石の床、白い床、黒いキッチンカウンター) の写真
ニューヨークにあるラグジュアリーな巨大なコンテンポラリースタイルのおしゃれなキッチン (ダブルシンク、フラットパネル扉のキャビネット、黒いキャビネット、大理石カウンター、白いキッチンパネル、石スラブのキッチンパネル、カラー調理設備、大理石の床、白い床、黒いキッチンカウンター) の写真
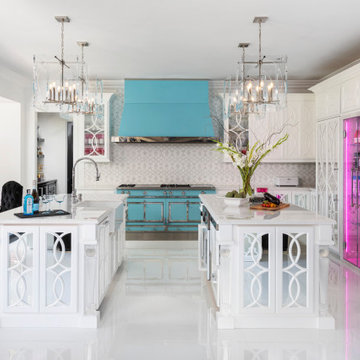
This luxurious make over features custom cabinetry disguising the refrigerator, freezer, 2 dishwashers, spice racks, and storage on the islands. You will also notice the pink custom beverage center that changes color and can be white light as well. Both islands and the perimeter feature marble with a clear coat covering for protection. The backsplash goes all the way to the ceiling with under cabinet lighting providing a shimmer to this stunning tile work. The bright white oversized glossy tile flooring is stunning and easy to clean.
This kitchen is definitely on the modern side and is an entertainers paradise with 3 ovens, refrigerated drawers, and microwave drawer.
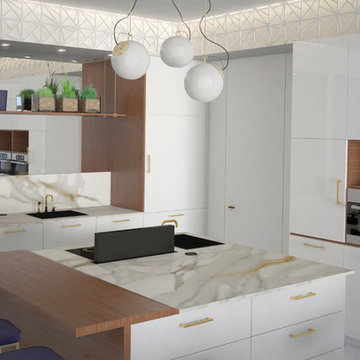
Месторасположение: Bat Yam Seaside, Israel
Площадь: 110 м2
Миллионы людей мечтают о доме возле моря. А для этой семьи мечта о квартире на берегу Средиземного моря стала реальностью. Это для нас первый опыт работы в другой стране, challenge, который было интересно преодолеть . Задачи проекта: создать светлое, легкое пространство, в котором из каждого уголка можно было бы любоваться морем, кошерная кухня (раздельное приготовление, употребление мясных и молочных продуктов), галерея со сменной экспозицией, заказчики коллекционируют живопись в стиле модерн и contemporary art.
Архитектурная фишкой интерьера стала ниши центрального канального кондиционирования, декорированные ажурной решеткой с подсветкой. Продолжает ажурный узор решеток вертикальная пергола, которая добавляет изюминку и создает игру света и тени на балконе.
Зеркало над рабочей поверхностью кухни - способ любоваться морем, готовя или моя посуду.
Центр комнаты - обеденная зона, король которой platner dining table and armchair by Warren Platner from Knoll.
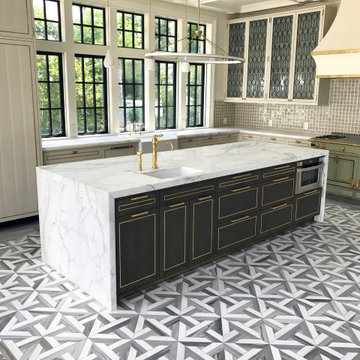
Countertops and waterfall island in Calacatta Caldia marble with ceramic tile backsplash. Marble waterjet mosaic with gray Skyline marble border at floor. Backsplash: 2x2″ Encore Ceramics mosaic, ShadowFloor: 17x17″ Talya Rubicon marble mosaic, Skyline Custom cabinetry by P.A. Bet, Inc.Range by La Cornue
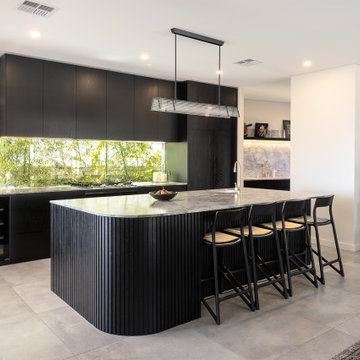
The bespoke custom design that captured the full city views is truly a unique and striking feature in this kitchen renovation. As an interior designer with an eclectic flair, I appreciate the boldness and creativity of incorporating such a feature into the design.
The large sliding doors, carefully positioned to take advantage of the un interrupted views of the city skyline, create a sense of openness and connection to the outside world. The natural light flooding the space adds warmth and vitality, making it a welcoming and comfortable area to spend time in.
The open-plan layout of the kitchen, with the kitchen island serving as a natural focal point, creates a sense of flow and continuity throughout the space. The black cabinets, CDK natural stone countertops, and top-end appliances add a sense of luxury and sophistication to the design, while the sexy curves add a touch of whimsy and playfulness.
The addition of the scullery, with ample storage and preparation space, is a practical and functional feature that enhances the efficiency of the kitchen. The scullery also adds a sense of depth and complexity to the design, creating a space that is both beautiful and practical.
The integration of the alfresco area into the design is a clever and innovative feature that extends the living space beyond the walls of the home. The alfresco area provides an ideal spot for outdoor entertaining and dining, creating a seamless flow between the indoor and outdoor areas of the home.
Overall, the bespoke custom design that captures the full city views is a testament to the creativity and boldness of the design.
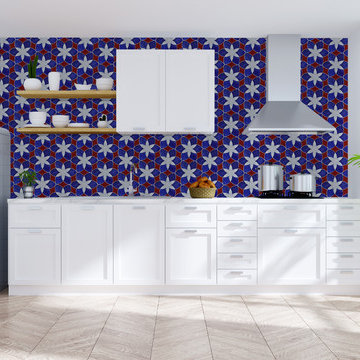
Hand made mosaic artistic tiles designed and produced on the Gold Coast - Australia.
They have an artistic quality with a touch of variation in their colour, shade, tone and size. Each product has an intrinsic characteristic that is peculiar to them.
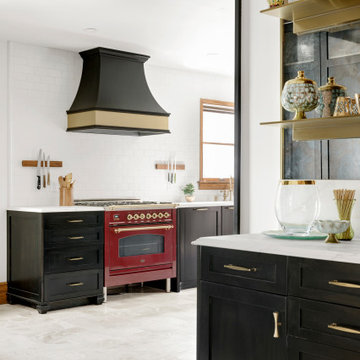
Kitchen renovation replacing the sloped floor 1970's kitchen addition into a designer showcase kitchen matching the aesthetics of this regal vintage Victorian home. Thoughtful design including a baker's hutch, glamourous bar, integrated cat door to basement litter box, Italian range, stunning Lincoln marble, and tumbled marble floor.
キッチン (カラー調理設備、大理石カウンター、ステンレスカウンター、大理石の床、磁器タイルの床) の写真
1