LDK (カラー調理設備、白いキャビネット、板張り天井) の写真
絞り込み:
資材コスト
並び替え:今日の人気順
写真 1〜19 枚目(全 19 枚)
1/5
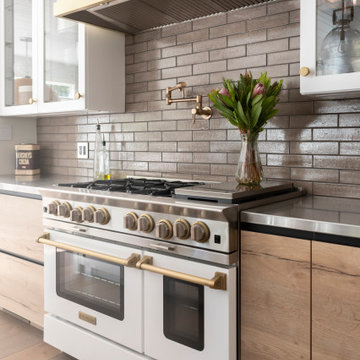
A Bluestar range and custom Rangecraft hood add elegance and luxury to the kitchen.
シカゴにあるラグジュアリーな中くらいなラスティックスタイルのおしゃれなキッチン (アンダーカウンターシンク、ガラス扉のキャビネット、白いキャビネット、ステンレスカウンター、茶色いキッチンパネル、セラミックタイルのキッチンパネル、カラー調理設備、淡色無垢フローリング、ベージュの床、板張り天井) の写真
シカゴにあるラグジュアリーな中くらいなラスティックスタイルのおしゃれなキッチン (アンダーカウンターシンク、ガラス扉のキャビネット、白いキャビネット、ステンレスカウンター、茶色いキッチンパネル、セラミックタイルのキッチンパネル、カラー調理設備、淡色無垢フローリング、ベージュの床、板張り天井) の写真
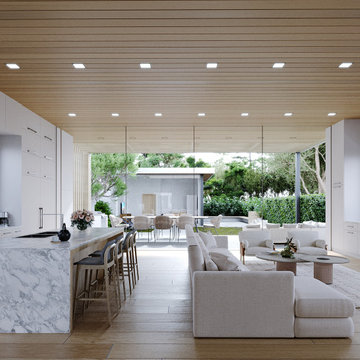
The Great Room showing a unified kitchen and living with all-glass doors connecting to the backyard.
ロサンゼルスにある巨大なコンテンポラリースタイルのおしゃれなキッチン (一体型シンク、フラットパネル扉のキャビネット、白いキャビネット、大理石カウンター、白いキッチンパネル、カラー調理設備、淡色無垢フローリング、茶色い床、マルチカラーのキッチンカウンター、板張り天井) の写真
ロサンゼルスにある巨大なコンテンポラリースタイルのおしゃれなキッチン (一体型シンク、フラットパネル扉のキャビネット、白いキャビネット、大理石カウンター、白いキッチンパネル、カラー調理設備、淡色無垢フローリング、茶色い床、マルチカラーのキッチンカウンター、板張り天井) の写真
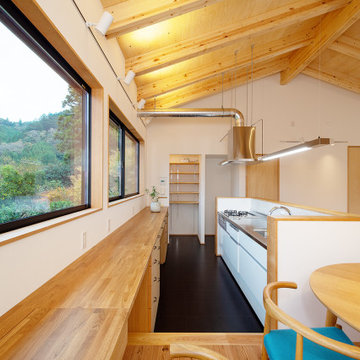
キッチンはダイニングリビング側に腰壁を設けて手元を隠し、内側にシステムキッチンを設置しました。床は耐水性を考慮してビニル素材のタイルを採用。背面の食器棚は腰高でダイニング側まで延ばし収納量を確保しました。大きな腰窓を北側に連続して設置して、新城の美しい山々を眺められるようにしています。
他の地域にある高級な広いおしゃれなキッチン (一体型シンク、フラットパネル扉のキャビネット、白いキャビネット、ステンレスカウンター、白いキッチンパネル、モザイクタイルのキッチンパネル、カラー調理設備、クッションフロア、黒い床、ベージュのキッチンカウンター、板張り天井) の写真
他の地域にある高級な広いおしゃれなキッチン (一体型シンク、フラットパネル扉のキャビネット、白いキャビネット、ステンレスカウンター、白いキッチンパネル、モザイクタイルのキッチンパネル、カラー調理設備、クッションフロア、黒い床、ベージュのキッチンカウンター、板張り天井) の写真
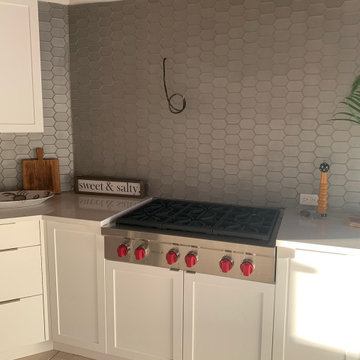
Beach house in Sint Maarten;
Wolf cooktop, soft picket glass tile horizontal installation.
pull out with utensil and knife on left, spice pullout on the right.
KitchenCraft Salem Doorstyle in White Paint with Contempra Horizontal Doorstyle in Driftwood textured melamine.
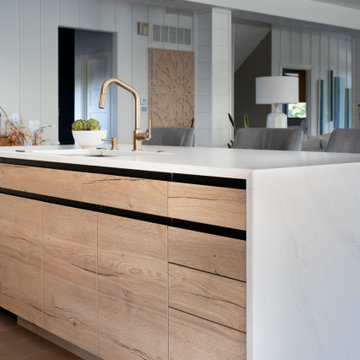
Sequenced matched casework offers a seamless appearance.
Existing peninsula turned into an island opening the space to the living room
シカゴにあるラグジュアリーな中くらいなラスティックスタイルのおしゃれなキッチン (アンダーカウンターシンク、ガラス扉のキャビネット、白いキャビネット、ステンレスカウンター、茶色いキッチンパネル、セラミックタイルのキッチンパネル、カラー調理設備、淡色無垢フローリング、ベージュの床、板張り天井) の写真
シカゴにあるラグジュアリーな中くらいなラスティックスタイルのおしゃれなキッチン (アンダーカウンターシンク、ガラス扉のキャビネット、白いキャビネット、ステンレスカウンター、茶色いキッチンパネル、セラミックタイルのキッチンパネル、カラー調理設備、淡色無垢フローリング、ベージュの床、板張り天井) の写真
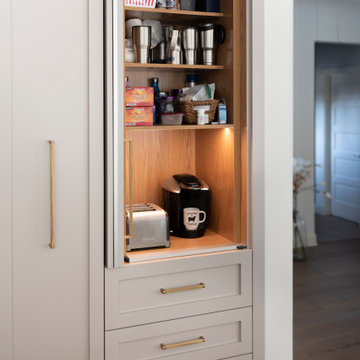
Integrated coffee bar
シカゴにあるラグジュアリーな中くらいなラスティックスタイルのおしゃれなキッチン (アンダーカウンターシンク、ガラス扉のキャビネット、白いキャビネット、ステンレスカウンター、茶色いキッチンパネル、セラミックタイルのキッチンパネル、カラー調理設備、淡色無垢フローリング、ベージュの床、板張り天井) の写真
シカゴにあるラグジュアリーな中くらいなラスティックスタイルのおしゃれなキッチン (アンダーカウンターシンク、ガラス扉のキャビネット、白いキャビネット、ステンレスカウンター、茶色いキッチンパネル、セラミックタイルのキッチンパネル、カラー調理設備、淡色無垢フローリング、ベージュの床、板張り天井) の写真
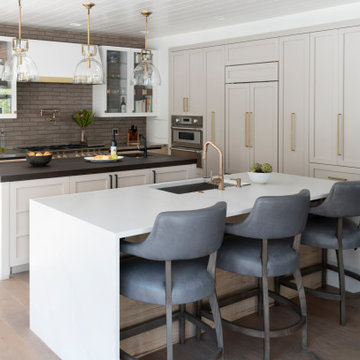
The existing peninsula was converted into a second island. This allowed us to keep the main sink in its original location and create better access to the family room space.
Custom flooring was made to match the existing floor and blended in where the wall section was removed.
Great care was taken to select finish materials that reflected understated luxury.
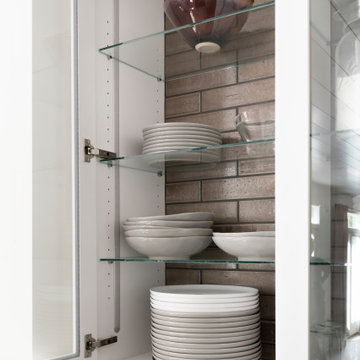
Wall cabinets adjacent to the range had the backs tiled in sequence to minimize their dominance. They were also finished to match the range and hood in color and sheen.
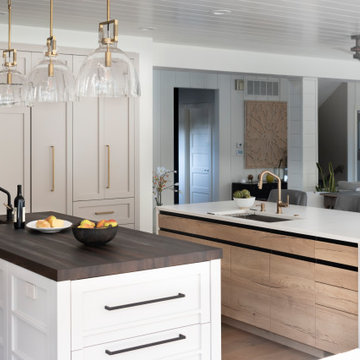
The existing peninsula was converted into a second island. This allowed us to keep the main sink in its original location and create better access to the family room space.
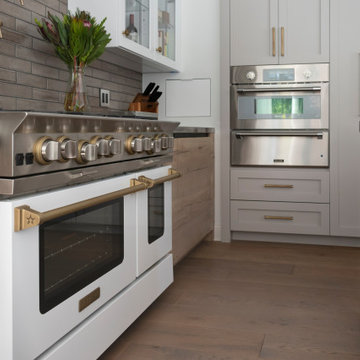
A Bluestar range and Thermador speed oven and warming drawer and an integrated bread drawer add to the functionality of this kitchen.
シカゴにあるラグジュアリーな中くらいなラスティックスタイルのおしゃれなキッチン (アンダーカウンターシンク、ガラス扉のキャビネット、白いキャビネット、ステンレスカウンター、茶色いキッチンパネル、セラミックタイルのキッチンパネル、カラー調理設備、淡色無垢フローリング、ベージュの床、板張り天井) の写真
シカゴにあるラグジュアリーな中くらいなラスティックスタイルのおしゃれなキッチン (アンダーカウンターシンク、ガラス扉のキャビネット、白いキャビネット、ステンレスカウンター、茶色いキッチンパネル、セラミックタイルのキッチンパネル、カラー調理設備、淡色無垢フローリング、ベージュの床、板張り天井) の写真
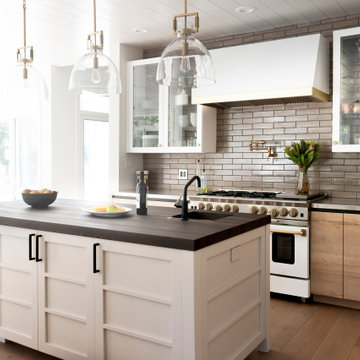
Wall cabinets adjacent to the range had the backs tiled in sequence to minimize their dominance. They were also finished to match the Bluestar range and custom Rangecraft hood in color and sheen.
Sequenced matched casework offers a seamless appearance and equal divide door mullions bring a modern touch to the kitchen.
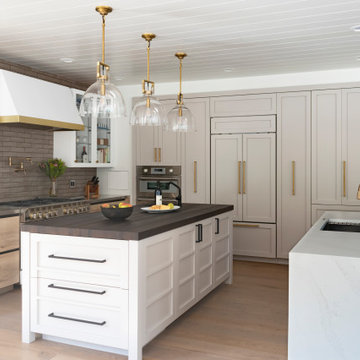
The existing peninsula was converted into a second island. This allowed us to keep the main sink in its original location and create better access to the family room space.
Custom flooring was made to match the existing floor and blended in where the wall section was removed.
Great care was taken to select finish materials that reflected understated luxury.
Lighting was moved and added to the beaded ceiling that ran throughout most of the first floor.
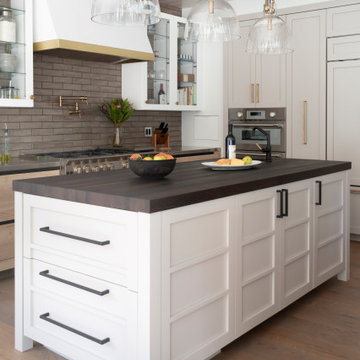
Wall cabinets adjacent to the range had the backs tiled in sequence to minimize their dominance. They were also finished to match the range and hood in color and sheen.
Equal divide door mullions bring a modern touch to the kitchen.
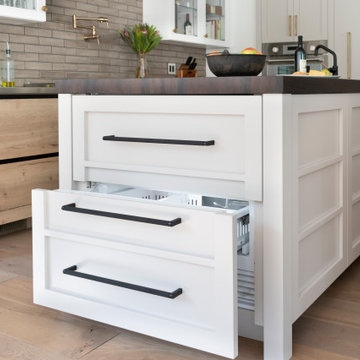
Integrated appliances and storage solutions were utilized throughout the kitchen to help organize the space and increase the functionality.
シカゴにあるラグジュアリーな中くらいなラスティックスタイルのおしゃれなキッチン (アンダーカウンターシンク、ガラス扉のキャビネット、白いキャビネット、ステンレスカウンター、茶色いキッチンパネル、セラミックタイルのキッチンパネル、カラー調理設備、淡色無垢フローリング、ベージュの床、板張り天井) の写真
シカゴにあるラグジュアリーな中くらいなラスティックスタイルのおしゃれなキッチン (アンダーカウンターシンク、ガラス扉のキャビネット、白いキャビネット、ステンレスカウンター、茶色いキッチンパネル、セラミックタイルのキッチンパネル、カラー調理設備、淡色無垢フローリング、ベージュの床、板張り天井) の写真
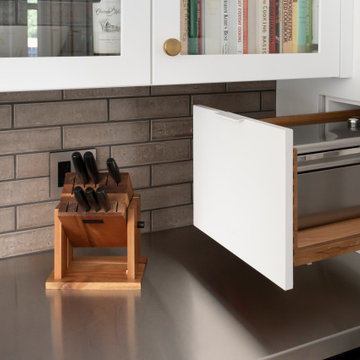
Wall cabinets adjacent to the range had the backs tiled in sequence to minimize their dominance. They were also finished to match the range and hood in color and sheen. The bread drawer was flushed into the corner wall
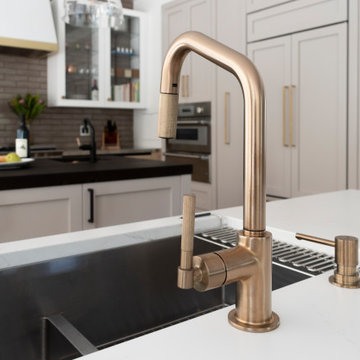
Great care was taken to select finish materials that reflected understated luxury.
シカゴにあるラグジュアリーな中くらいなラスティックスタイルのおしゃれなキッチン (アンダーカウンターシンク、ガラス扉のキャビネット、白いキャビネット、ステンレスカウンター、茶色いキッチンパネル、セラミックタイルのキッチンパネル、カラー調理設備、淡色無垢フローリング、ベージュの床、板張り天井) の写真
シカゴにあるラグジュアリーな中くらいなラスティックスタイルのおしゃれなキッチン (アンダーカウンターシンク、ガラス扉のキャビネット、白いキャビネット、ステンレスカウンター、茶色いキッチンパネル、セラミックタイルのキッチンパネル、カラー調理設備、淡色無垢フローリング、ベージュの床、板張り天井) の写真
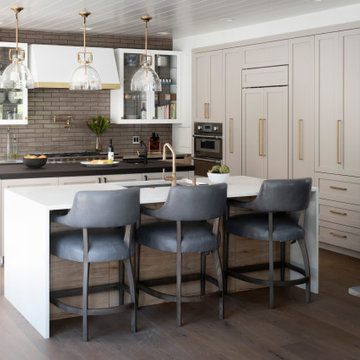
The existing peninsula was converted into a second island. This allowed us to keep the main sink in its original location and create better access to the family room space.
Custom flooring was made to match the existing floor and blended in where the wall section was removed.
Great care was taken to select finish materials that reflected understated luxury.
Wall cabinets adjacent to the range had the backs tiled in sequence to minimize their dominance. They were also finished to match the range and hood in color and sheen.
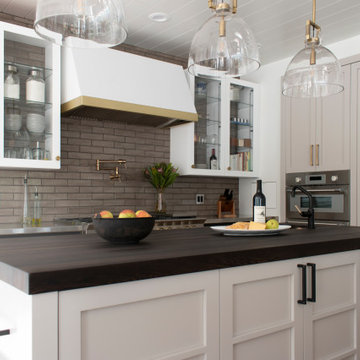
The existing peninsula was converted into a second island. This allowed us to keep the main sink in its original location and create better access to the family room space.
Custom flooring was made to match the existing floor and blended in where the wall section was removed.
Great care was taken to select finish materials that reflected understated luxury.
Wall cabinets adjacent to the range had the backs tiled in sequence to minimize their dominance. They were also finished to match the range and hood in color and sheen.
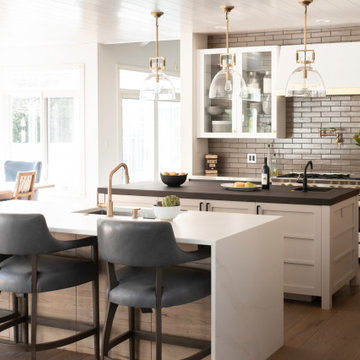
The existing peninsula was converted into a second island. This allowed us to keep the main sink in its original location and create better access to the family room space.
Custom flooring was made to match the existing floor and blended in where the wall section was removed.
Great care was taken to select finish materials that reflected understated luxury.
Wall cabinets adjacent to the range had the backs tiled in sequence to minimize their dominance. They were also finished to match the range and hood in color and sheen.
LDK (カラー調理設備、白いキャビネット、板張り天井) の写真
1