コの字型キッチン (カラー調理設備、中間色木目調キャビネット、珪岩カウンター) の写真
絞り込み:
資材コスト
並び替え:今日の人気順
写真 1〜15 枚目(全 15 枚)
1/5

ワシントンD.C.にある高級な広いラスティックスタイルのおしゃれなキッチン (エプロンフロントシンク、落し込みパネル扉のキャビネット、中間色木目調キャビネット、珪岩カウンター、白いキッチンパネル、サブウェイタイルのキッチンパネル、カラー調理設備、コンクリートの床、グレーの床、白いキッチンカウンター) の写真

デンバーにあるラグジュアリーな広いトラディショナルスタイルのおしゃれなキッチン (エプロンフロントシンク、シェーカースタイル扉のキャビネット、中間色木目調キャビネット、珪岩カウンター、青いキッチンパネル、磁器タイルのキッチンパネル、カラー調理設備、無垢フローリング、茶色い床、白いキッチンカウンター) の写真
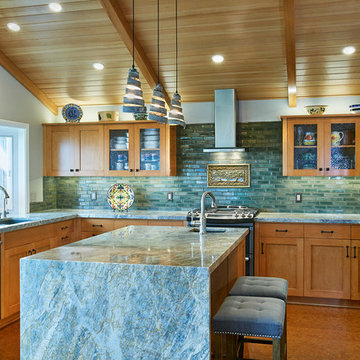
ロサンゼルスにある高級な広いトラディショナルスタイルのおしゃれなキッチン (アンダーカウンターシンク、シェーカースタイル扉のキャビネット、中間色木目調キャビネット、珪岩カウンター、緑のキッチンパネル、セラミックタイルのキッチンパネル、カラー調理設備、コルクフローリング、茶色い床、グレーのキッチンカウンター) の写真
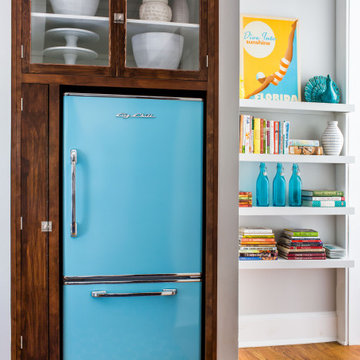
Photography: Jeff Herr
アトランタにある高級な中くらいなモダンスタイルのおしゃれなキッチン (アンダーカウンターシンク、ガラス扉のキャビネット、中間色木目調キャビネット、珪岩カウンター、白いキッチンパネル、磁器タイルのキッチンパネル、カラー調理設備、無垢フローリング、白いキッチンカウンター) の写真
アトランタにある高級な中くらいなモダンスタイルのおしゃれなキッチン (アンダーカウンターシンク、ガラス扉のキャビネット、中間色木目調キャビネット、珪岩カウンター、白いキッチンパネル、磁器タイルのキッチンパネル、カラー調理設備、無垢フローリング、白いキッチンカウンター) の写真
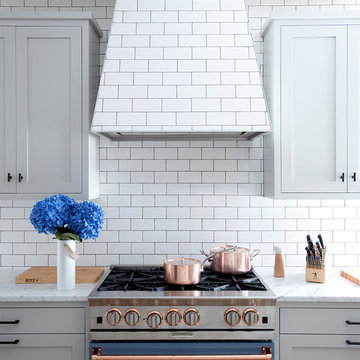
ニューヨークにあるラグジュアリーな広いトランジショナルスタイルのおしゃれなキッチン (エプロンフロントシンク、シェーカースタイル扉のキャビネット、中間色木目調キャビネット、珪岩カウンター、白いキッチンパネル、サブウェイタイルのキッチンパネル、カラー調理設備、無垢フローリング) の写真
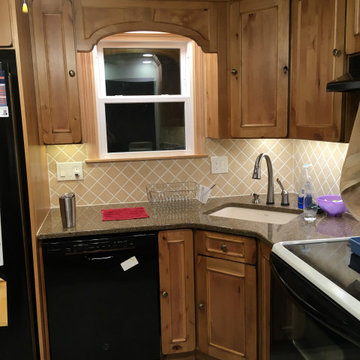
Removal of existing load bearing wall and exterior door.
ボストンにあるお手頃価格の小さなトラディショナルスタイルのおしゃれなキッチン (シングルシンク、インセット扉のキャビネット、中間色木目調キャビネット、珪岩カウンター、ベージュキッチンパネル、セラミックタイルのキッチンパネル、カラー調理設備、磁器タイルの床、茶色いキッチンカウンター) の写真
ボストンにあるお手頃価格の小さなトラディショナルスタイルのおしゃれなキッチン (シングルシンク、インセット扉のキャビネット、中間色木目調キャビネット、珪岩カウンター、ベージュキッチンパネル、セラミックタイルのキッチンパネル、カラー調理設備、磁器タイルの床、茶色いキッチンカウンター) の写真
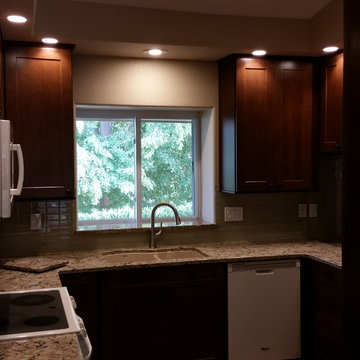
The original kitchen layout had the range located in the peninsula with a hood overhead. The previous wall cabinet units were 30"H and suspended from large soffits around the perimeter of the kitchen. The decision was made to increase cabinet storage, functionality, and just upgrade and bring current materials without clashing with the existing style of home. In doing so we removed and replaced smaller soffits over the cabinetry. As an additional feature we incorporated 4" recessed can lights into the soffits accenting the cabinetry and countertops without having the clutter of standard ceiling units.
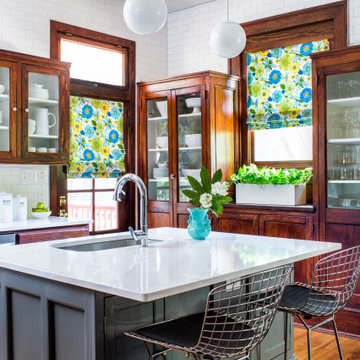
Photography: Jeff Herr
アトランタにある高級な中くらいなモダンスタイルのおしゃれなキッチン (アンダーカウンターシンク、ガラス扉のキャビネット、中間色木目調キャビネット、珪岩カウンター、白いキッチンパネル、磁器タイルのキッチンパネル、カラー調理設備、無垢フローリング、白いキッチンカウンター) の写真
アトランタにある高級な中くらいなモダンスタイルのおしゃれなキッチン (アンダーカウンターシンク、ガラス扉のキャビネット、中間色木目調キャビネット、珪岩カウンター、白いキッチンパネル、磁器タイルのキッチンパネル、カラー調理設備、無垢フローリング、白いキッチンカウンター) の写真
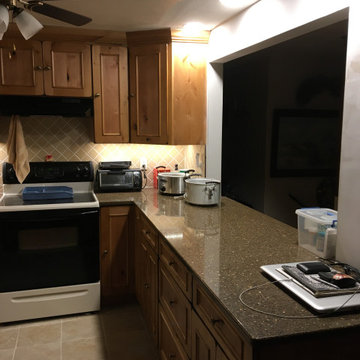
Removal of existing load bearing wall and exterior door to create open concept. Wolf custom hickory cabinets with soft close doors and drawers. Quartz counter tops. 4” x 4” ceramic tile back splash on a diagonal pattern. 12” x 12” ceramic floor tile. LED under cabinet strip lighting.
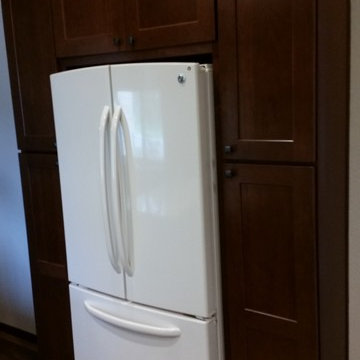
The original kitchen layout had the range located in the peninsula with a hood overhead. The previous wall cabinet units were 30"H and suspended from large soffits around the perimeter of the kitchen. The decision was made to increase cabinet storage, functionality, and just upgrade and bring current materials without clashing with the existing style of home. In doing so we removed and replaced smaller soffits over the cabinetry. As an additional feature we incorporated 4" recessed can lights into the soffits accenting the cabinetry and countertops without having the clutter of standard ceiling units.
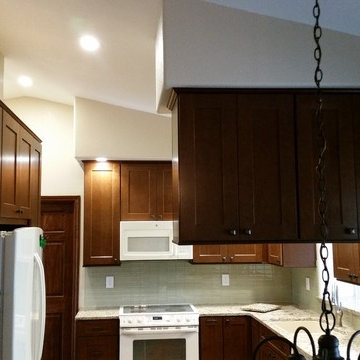
The original kitchen layout had the range located in the peninsula with a hood overhead. The previous wall cabinet units were 30"H and suspended from large soffits around the perimeter of the kitchen. The decision was made to increase cabinet storage, functionality, and just upgrade and bring current materials without clashing with the existing style of home. In doing so we removed and replaced smaller soffits over the cabinetry. As an additional feature we incorporated 4" recessed can lights into the soffits accenting the cabinetry and countertops without having the clutter of standard ceiling units.
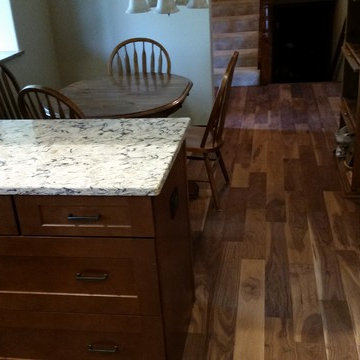
The original kitchen layout had the range located in the peninsula with a hood overhead. The previous wall cabinet units were 30"H and suspended from large soffits around the perimeter of the kitchen. The decision was made to increase cabinet storage, functionality, and just upgrade and bring current materials without clashing with the existing style of home. In doing so we removed and replaced smaller soffits over the cabinetry. As an additional feature we incorporated 4" recessed can lights into the soffits accenting the cabinetry and countertops without having the clutter of standard ceiling units.
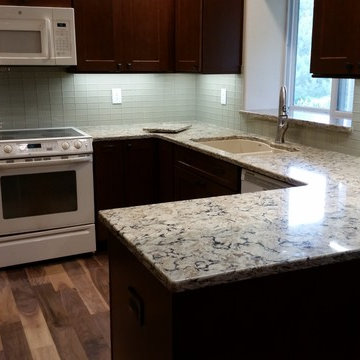
The original kitchen layout had the range located in the peninsula with a hood overhead. The previous wall cabinet units were 30"H and suspended from large soffits around the perimeter of the kitchen. The decision was made to increase cabinet storage, functionality, and just upgrade and bring current materials without clashing with the existing style of home. In doing so we removed and replaced smaller soffits over the cabinetry. As an additional feature we incorporated 4" recessed can lights into the soffits accenting the cabinetry and countertops without having the clutter of standard ceiling units.
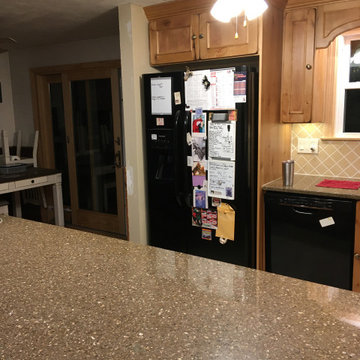
Removal of existing load bearing wall and exterior door to create open concept. Wolf custom hickory cabinets with soft close doors and drawers. Quartz counter tops. 4” x 4” ceramic tile back splash on a diagonal pattern. 12” x 12” ceramic floor tile. LED under cabinet strip lighting.
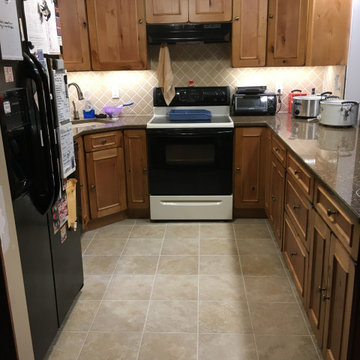
Removal of existing load bearing wall and exterior door to create open concept. Wolf custom hickory cabinets with soft close doors and drawers. Quartz counter tops. 4” x 4” ceramic tile back splash on a diagonal pattern. 12” x 12” ceramic floor tile. LED under cabinet strip lighting.
コの字型キッチン (カラー調理設備、中間色木目調キャビネット、珪岩カウンター) の写真
1