グレーのアイランドキッチン (カラー調理設備、緑のキャビネット) の写真
絞り込み:
資材コスト
並び替え:今日の人気順
写真 1〜20 枚目(全 20 枚)
1/5

デンバーにある中くらいなトランジショナルスタイルのおしゃれなキッチン (エプロンフロントシンク、フラットパネル扉のキャビネット、緑のキャビネット、木材カウンター、緑のキッチンパネル、ガラスタイルのキッチンパネル、カラー調理設備、無垢フローリング、茶色い床、茶色いキッチンカウンター、表し梁) の写真
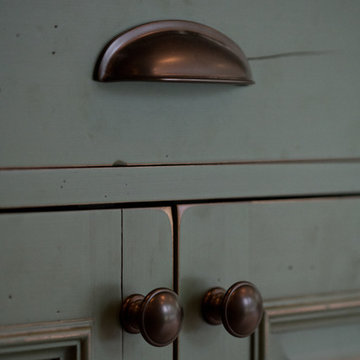
A British client requested an 'unfitted' look. Robinson Interiors was called in to help create a space that appeared built up over time, with vintage elements. For this kitchen reclaimed wood was used along with three distinctly different cabinet finishes (Stained Wood, Ivory, and Vintage Green), multiple hardware styles (Black, Bronze and Pewter) and two different backsplash tiles. We even used some freestanding furniture (A vintage French armoire) to give it that European cottage feel. A fantastic 'SubZero 48' Refrigerator, a British Racing Green Aga stove, the super cool Waterstone faucet with farmhouse sink all hep create a quirky, fun, and eclectic space! We also included a few distinctive architectural elements, like the Oculus Window Seat (part of a bump-out addition at one end of the space) and an awesome bronze compass inlaid into the newly installed hardwood floors. This bronze plaque marks a pivotal crosswalk central to the home's floor plan. Finally, the wonderful purple and green color scheme is super fun and definitely makes this kitchen feel like springtime all year round! Masterful use of Pantone's Color of the year, Ultra Violet, keeps this traditional cottage kitchen feeling fresh and updated.
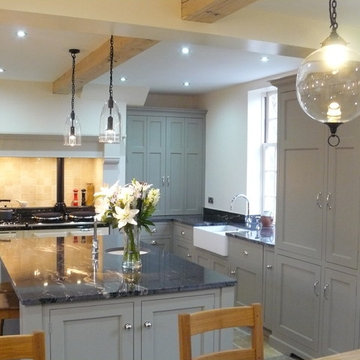
他の地域にある高級な中くらいなモダンスタイルのおしゃれなキッチン (エプロンフロントシンク、落し込みパネル扉のキャビネット、緑のキャビネット、御影石カウンター、ベージュキッチンパネル、セラミックタイルのキッチンパネル、カラー調理設備、ライムストーンの床) の写真
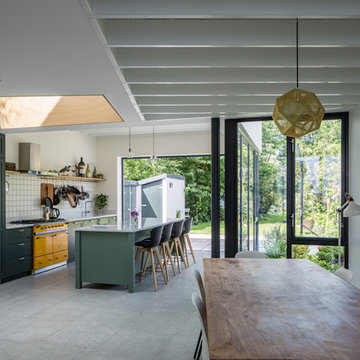
ダブリンにあるコンテンポラリースタイルのおしゃれなキッチン (シェーカースタイル扉のキャビネット、緑のキャビネット、白いキッチンパネル、カラー調理設備、グレーの床) の写真
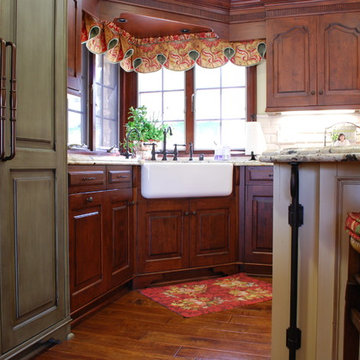
Located in Cowen Heights, this kitchen, designed by Jonathan Salmon, is a beautiful traditional kitchen with a fun colorful spin. These custom Bentwood cabinets are a mix of Burnished Copper on Alder and custom glazed moss colored finish. The glass panes on the cabinets open the room to appear larger. Additionally, the green mossy finish on the cabinets brings a fun, playful element into the design of the kitchen. The Sub Zero fridge is integrated into the kitchen by using the same finish as the cabinets. The Shaw farmhouse sink blends in well with the Santa Cecilia granite countertop and copper tones used throughout the kitchen. The island provides an easy workspace for prepping and serving meals. There is an additional sink that allows are client more space to prep while cooking. This island also has a wrought iron support detail that makes this island unique to this kitchen. Above the Thermadoor range is a custom hammered copper hood that really ties the room together. The designer used Bevelle subway tiles for the back splash, as well as a custom desing behind the range.
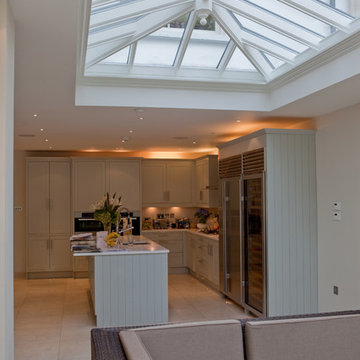
The orangery has created a seamless link with the house allowing for a connecting and open plan kitchen.
エセックスにある中くらいなモダンスタイルのおしゃれなキッチン (ドロップインシンク、緑のキャビネット、カラー調理設備、ライムストーンの床) の写真
エセックスにある中くらいなモダンスタイルのおしゃれなキッチン (ドロップインシンク、緑のキャビネット、カラー調理設備、ライムストーンの床) の写真
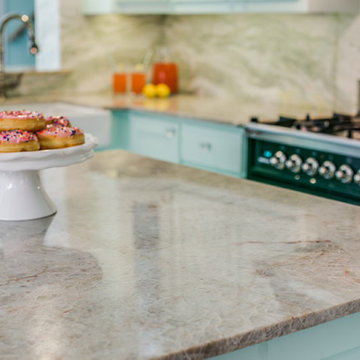
Mint green and retro appliances marry beautifully in this charming and colorful 1950's inspired kitchen. Featuring a White Jade Onyx backsplash and Chateaux Blanc Quartzite countertop, this retro kitchen is sure to take you down memory lane.
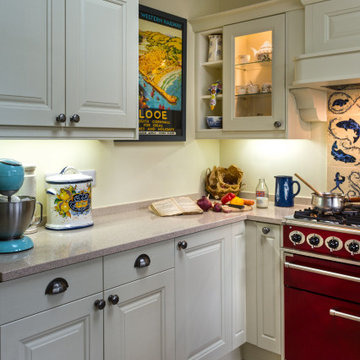
Shaker style country doors.
コーンウォールにある中くらいなおしゃれなキッチン (ドロップインシンク、シェーカースタイル扉のキャビネット、緑のキャビネット、珪岩カウンター、青いキッチンパネル、セラミックタイルのキッチンパネル、カラー調理設備、セメントタイルの床、ベージュの床、ベージュのキッチンカウンター) の写真
コーンウォールにある中くらいなおしゃれなキッチン (ドロップインシンク、シェーカースタイル扉のキャビネット、緑のキャビネット、珪岩カウンター、青いキッチンパネル、セラミックタイルのキッチンパネル、カラー調理設備、セメントタイルの床、ベージュの床、ベージュのキッチンカウンター) の写真
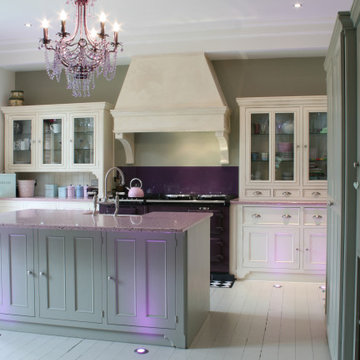
pink kit
サセックスにある広いエクレクティックスタイルのおしゃれなアイランドキッチン (エプロンフロントシンク、レイズドパネル扉のキャビネット、緑のキャビネット、ピンクのキッチンパネル、ガラス板のキッチンパネル、カラー調理設備、塗装フローリング) の写真
サセックスにある広いエクレクティックスタイルのおしゃれなアイランドキッチン (エプロンフロントシンク、レイズドパネル扉のキャビネット、緑のキャビネット、ピンクのキッチンパネル、ガラス板のキッチンパネル、カラー調理設備、塗装フローリング) の写真
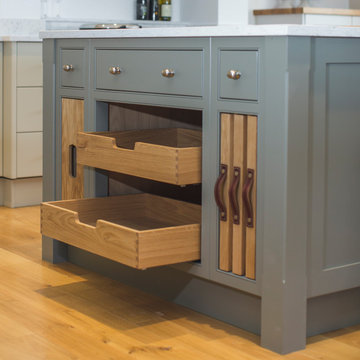
他の地域にある中くらいなコンテンポラリースタイルのおしゃれなキッチン (エプロンフロントシンク、シェーカースタイル扉のキャビネット、緑のキャビネット、珪岩カウンター、白いキッチンパネル、石スラブのキッチンパネル、カラー調理設備、無垢フローリング、茶色い床、白いキッチンカウンター) の写真
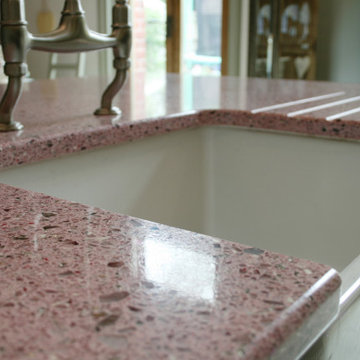
サセックスにある広いエクレクティックスタイルのおしゃれなアイランドキッチン (エプロンフロントシンク、レイズドパネル扉のキャビネット、緑のキャビネット、ピンクのキッチンパネル、ガラス板のキッチンパネル、カラー調理設備、塗装フローリング) の写真
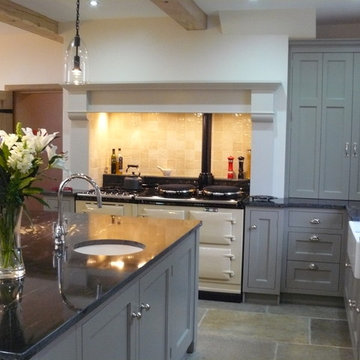
他の地域にある高級な中くらいなモダンスタイルのおしゃれなキッチン (エプロンフロントシンク、落し込みパネル扉のキャビネット、緑のキャビネット、御影石カウンター、ベージュキッチンパネル、セラミックタイルのキッチンパネル、カラー調理設備、ライムストーンの床) の写真
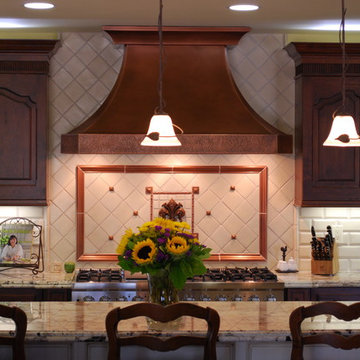
Located in Cowen Heights, this kitchen, designed by Jonathan Salmon, is a beautiful traditional kitchen with a fun colorful spin. These custom Bentwood cabinets are a mix of Burnished Copper on Alder and custom glazed moss colored finish. The glass panes on the cabinets open the room to appear larger. Additionally, the green mossy finish on the cabinets brings a fun, playful element into the design of the kitchen. The Sub Zero fridge is integrated into the kitchen by using the same finish as the cabinets. The Shaw farmhouse sink blends in well with the Santa Cecilia granite countertop and copper tones used throughout the kitchen. The island provides an easy workspace for prepping and serving meals. There is an additional sink that allows are client more space to prep while cooking. This island also has a wrought iron support detail that makes this island unique to this kitchen. Above the Thermadoor range is a custom hammered copper hood that really ties the room together. The designer used Bevelle subway tiles for the back splash, as well as a custom desing behind the range.
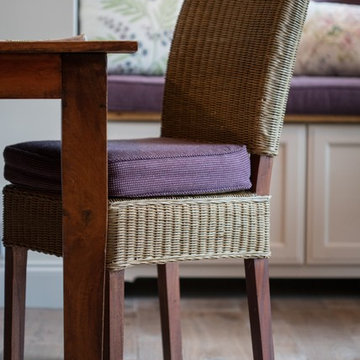
A British client requested an 'unfitted' look. Robinson Interiors was called in to help create a space that appeared built up over time, with vintage elements. For this kitchen reclaimed wood was used along with three distinctly different cabinet finishes (Stained Wood, Ivory, and Vintage Green), multiple hardware styles (Black, Bronze and Pewter) and two different backsplash tiles. We even used some freestanding furniture (A vintage French armoire) to give it that European cottage feel. A fantastic 'SubZero 48' Refrigerator, a British Racing Green Aga stove, the super cool Waterstone faucet with farmhouse sink all hep create a quirky, fun, and eclectic space! We also included a few distinctive architectural elements, like the Oculus Window Seat (part of a bump-out addition at one end of the space) and an awesome bronze compass inlaid into the newly installed hardwood floors. This bronze plaque marks a pivotal crosswalk central to the home's floor plan. Finally, the wonderful purple and green color scheme is super fun and definitely makes this kitchen feel like springtime all year round! Masterful use of Pantone's Color of the year, Ultra Violet, keeps this traditional cottage kitchen feeling fresh and updated.
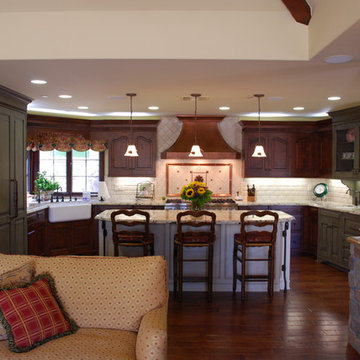
Located in Cowen Heights, this kitchen, designed by Jonathan Salmon, is a beautiful traditional kitchen with a fun colorful spin. These custom Bentwood cabinets are a mix of Burnished Copper on Alder and custom glazed moss colored finish. The glass panes on the cabinets open the room to appear larger. Additionally, the green mossy finish on the cabinets brings a fun, playful element into the design of the kitchen. The Sub Zero fridge is integrated into the kitchen by using the same finish as the cabinets. The Shaw farmhouse sink blends in well with the Santa Cecilia granite countertop and copper tones used throughout the kitchen. The island provides an easy workspace for prepping and serving meals. There is an additional sink that allows are client more space to prep while cooking. This island also has a wrought iron support detail that makes this island unique to this kitchen. Above the Thermadoor range is a custom hammered copper hood that really ties the room together. The designer used Bevelle subway tiles for the back splash, as well as a custom desing behind the range.
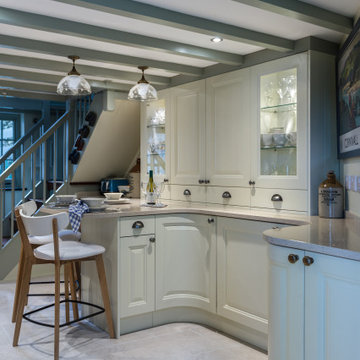
This beautiful walk through kitchen expands and rolls smoothly into a dinning and social area, connected by the flow and shape of curved work tops and doors.
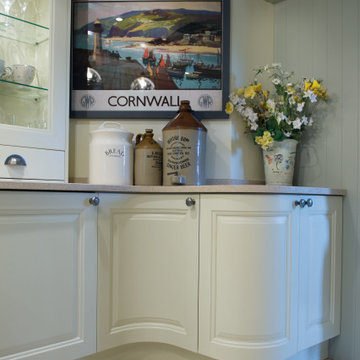
Curved corner which has been cut on site to accommodate a shallow depth
コーンウォールにある中くらいなおしゃれなキッチン (ドロップインシンク、シェーカースタイル扉のキャビネット、緑のキャビネット、珪岩カウンター、青いキッチンパネル、セラミックタイルのキッチンパネル、カラー調理設備、セメントタイルの床、ベージュの床、ベージュのキッチンカウンター) の写真
コーンウォールにある中くらいなおしゃれなキッチン (ドロップインシンク、シェーカースタイル扉のキャビネット、緑のキャビネット、珪岩カウンター、青いキッチンパネル、セラミックタイルのキッチンパネル、カラー調理設備、セメントタイルの床、ベージュの床、ベージュのキッチンカウンター) の写真
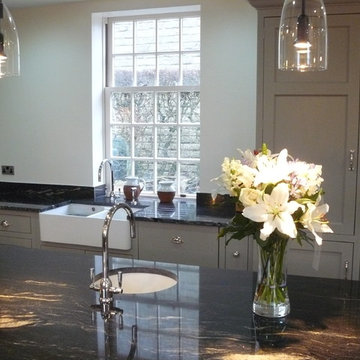
他の地域にある高級な中くらいなモダンスタイルのおしゃれなキッチン (エプロンフロントシンク、落し込みパネル扉のキャビネット、緑のキャビネット、御影石カウンター、ベージュキッチンパネル、セラミックタイルのキッチンパネル、カラー調理設備、ライムストーンの床) の写真
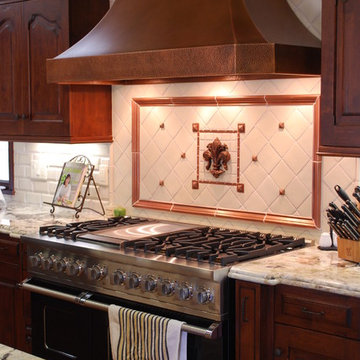
Located in Cowen Heights, this kitchen, designed by Jonathan Salmon, is a beautiful traditional kitchen with a fun colorful spin. These custom Bentwood cabinets are a mix of Burnished Copper on Alder and custom glazed moss colored finish. The glass panes on the cabinets open the room to appear larger. Additionally, the green mossy finish on the cabinets brings a fun, playful element into the design of the kitchen. The Sub Zero fridge is integrated into the kitchen by using the same finish as the cabinets. The Shaw farmhouse sink blends in well with the Santa Cecilia granite countertop and copper tones used throughout the kitchen. The island provides an easy workspace for prepping and serving meals. There is an additional sink that allows are client more space to prep while cooking. This island also has a wrought iron support detail that makes this island unique to this kitchen. Above the Thermadoor range is a custom hammered copper hood that really ties the room together. The designer used Bevelle subway tiles for the back splash, as well as a custom desing behind the range.
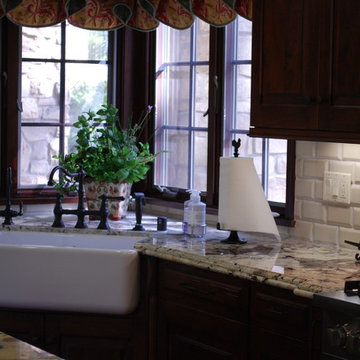
Located in Cowen Heights, this kitchen, designed by Jonathan Salmon, is a beautiful traditional kitchen with a fun colorful spin. These custom Bentwood cabinets are a mix of Burnished Copper on Alder and custom glazed moss colored finish. The glass panes on the cabinets open the room to appear larger. Additionally, the green mossy finish on the cabinets brings a fun, playful element into the design of the kitchen. The Sub Zero fridge is integrated into the kitchen by using the same finish as the cabinets. The Shaw farmhouse sink blends in well with the Santa Cecilia granite countertop and copper tones used throughout the kitchen. The island provides an easy workspace for prepping and serving meals. There is an additional sink that allows are client more space to prep while cooking. This island also has a wrought iron support detail that makes this island unique to this kitchen. Above the Thermadoor range is a custom hammered copper hood that really ties the room together. The designer used Bevelle subway tiles for the back splash, as well as a custom desing behind the range.
グレーのアイランドキッチン (カラー調理設備、緑のキャビネット) の写真
1