キッチン (カラー調理設備、濃色木目調キャビネット、クオーツストーンカウンター、無垢フローリング) の写真
絞り込み:
資材コスト
並び替え:今日の人気順
写真 1〜13 枚目(全 13 枚)
1/5
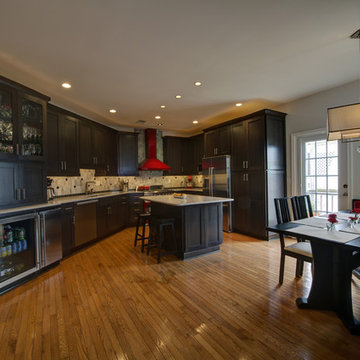
The kitchen includes all the necessities for entertaining: a large refrigerator and pantry on one side, and "beverage area" on the other, complete with glass display cabinetry, retractable-door shelving for liquor, and a mini ice maker and fridge.
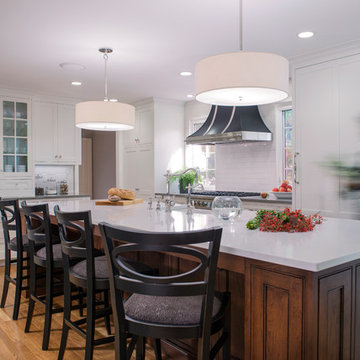
This kitchen won first place in the 2014 NKBA Northern New England design awards (medium kitchen remodel). The room is lit entirely by LED lighting, including the bulbs in the Visual Comfort pendants. Cabinetry by Pennville Custom Cabinetry. Photo by Joseph St. Pierre.
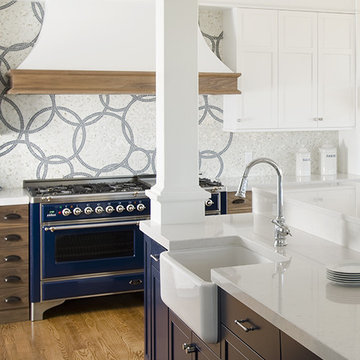
オースティンにあるカントリー風のおしゃれなキッチン (エプロンフロントシンク、インセット扉のキャビネット、濃色木目調キャビネット、クオーツストーンカウンター、白いキッチンパネル、モザイクタイルのキッチンパネル、カラー調理設備、無垢フローリング、茶色い床、白いキッチンカウンター) の写真
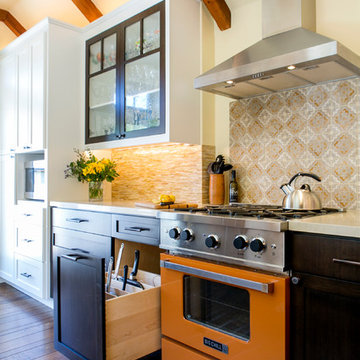
Convenience and clutter-free, deep drawers disguised as cabinets keep skillets and pans tidy and easily accessible – a vast improvement over the dark, hard-to-reach, under-the-counter norm.
Photography: Ramona d'Viola - ilumus photography
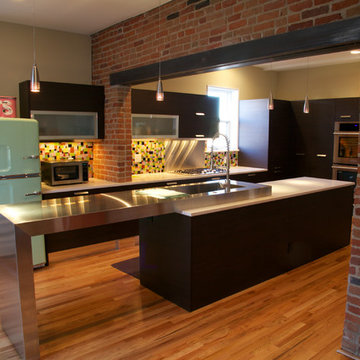
デンバーにあるラグジュアリーな広いインダストリアルスタイルのおしゃれなキッチン (一体型シンク、フラットパネル扉のキャビネット、濃色木目調キャビネット、クオーツストーンカウンター、マルチカラーのキッチンパネル、ガラスタイルのキッチンパネル、カラー調理設備、無垢フローリング) の写真
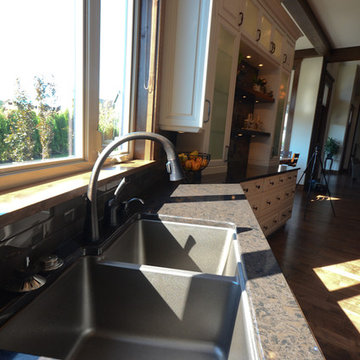
Countertops: Cambria Quartz "Wellington"
バンクーバーにあるお手頃価格の広いラスティックスタイルのおしゃれなキッチン (アンダーカウンターシンク、レイズドパネル扉のキャビネット、濃色木目調キャビネット、クオーツストーンカウンター、茶色いキッチンパネル、ガラスタイルのキッチンパネル、カラー調理設備、無垢フローリング) の写真
バンクーバーにあるお手頃価格の広いラスティックスタイルのおしゃれなキッチン (アンダーカウンターシンク、レイズドパネル扉のキャビネット、濃色木目調キャビネット、クオーツストーンカウンター、茶色いキッチンパネル、ガラスタイルのキッチンパネル、カラー調理設備、無垢フローリング) の写真
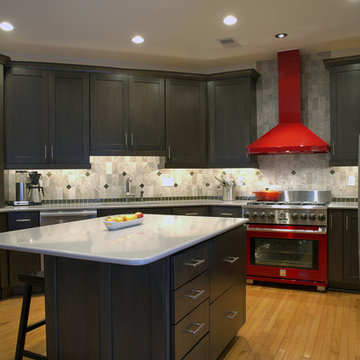
Simple clean lines define this contemporary kitchen. Cabinet doors have a simple style, high contrast is created between the dark cabinets and Silestone countertop, and all recessed lighting ensures sight lines are clear.
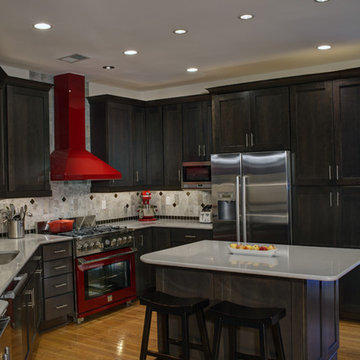
A window in the back corner of the kitchen was removed to make room for additional countertop and storage space. The red range and hood add a pop of color.
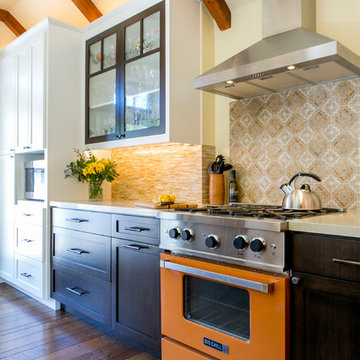
Convenience and clutter-free, deep drawers disguised as cabinets keep skillets and pans tidy and easily accessible – a vast improvement over the dark, hard-to-reach, under-the-counter norm.
Photography: Ramona d'Viola - ilumus photography
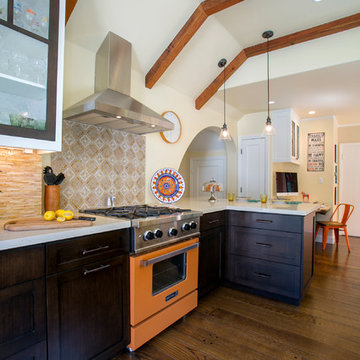
Another distinctive characteristic of Dixon’s style was the use of arches – in ceilings, doorways, and nooks. We opened a hallway off the kitchen to connect an existing powder room and laundry room utilizing a sweeping, asymmetrical arch. The organic curve leading to and from the kitchen softens the predominantly angular space and unifies Dixon’s original vision.
Photography: Ramona d'Viola - ilumus photography
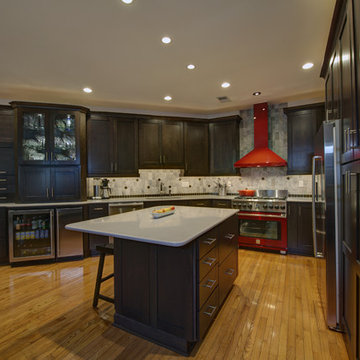
The large island provides additional cabinetry and also another place to perch when gathering.
ワシントンD.C.にある高級な広いコンテンポラリースタイルのおしゃれなキッチン (カラー調理設備、アンダーカウンターシンク、シェーカースタイル扉のキャビネット、濃色木目調キャビネット、クオーツストーンカウンター、グレーのキッチンパネル、サブウェイタイルのキッチンパネル、無垢フローリング) の写真
ワシントンD.C.にある高級な広いコンテンポラリースタイルのおしゃれなキッチン (カラー調理設備、アンダーカウンターシンク、シェーカースタイル扉のキャビネット、濃色木目調キャビネット、クオーツストーンカウンター、グレーのキッチンパネル、サブウェイタイルのキッチンパネル、無垢フローリング) の写真
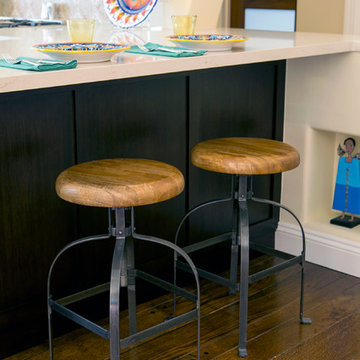
Another distinctive characteristic of Dixon’s style was the use of arches – in ceilings, doorways, and nooks. We opened a hallway off the kitchen to connect an existing powder room and laundry room utilizing a sweeping, asymmetrical arch. The organic curve leading to and from the kitchen softens the predominantly angular space and unifies Dixon’s original vision.
Photography: Ramona d'Viola - ilumus photography
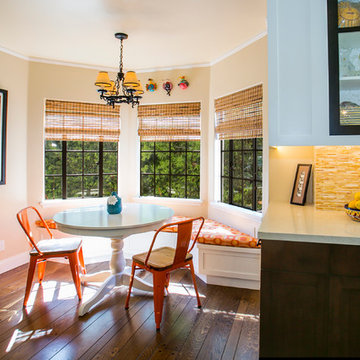
The removal of several walls allowed us to integrate the breakfast nook with the kitchen, to create cohesive, functional and light-filled room.
Photography: Ramona d'Viola - ilumus photography
キッチン (カラー調理設備、濃色木目調キャビネット、クオーツストーンカウンター、無垢フローリング) の写真
1