お手頃価格のキッチン (カラー調理設備、中間色木目調キャビネット、ベージュの床) の写真
絞り込み:
資材コスト
並び替え:今日の人気順
写真 1〜14 枚目(全 14 枚)
1/5
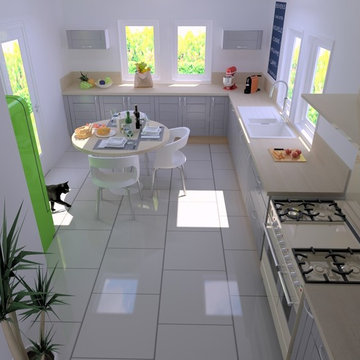
Rendu photo-réaliste avant projet
ルアーブルにあるお手頃価格の広いコンテンポラリースタイルのおしゃれなキッチン (ドロップインシンク、シェーカースタイル扉のキャビネット、中間色木目調キャビネット、ラミネートカウンター、ベージュキッチンパネル、木材のキッチンパネル、カラー調理設備、セメントタイルの床、アイランドなし、ベージュの床) の写真
ルアーブルにあるお手頃価格の広いコンテンポラリースタイルのおしゃれなキッチン (ドロップインシンク、シェーカースタイル扉のキャビネット、中間色木目調キャビネット、ラミネートカウンター、ベージュキッチンパネル、木材のキッチンパネル、カラー調理設備、セメントタイルの床、アイランドなし、ベージュの床) の写真
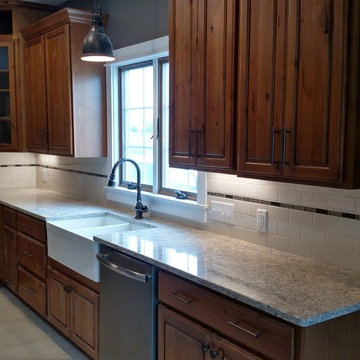
Fairmount Hardware & Lumber, Inc.
インディアナポリスにあるお手頃価格の中くらいなラスティックスタイルのおしゃれなL型キッチン (エプロンフロントシンク、レイズドパネル扉のキャビネット、中間色木目調キャビネット、珪岩カウンター、白いキッチンパネル、サブウェイタイルのキッチンパネル、カラー調理設備、クッションフロア、ベージュの床) の写真
インディアナポリスにあるお手頃価格の中くらいなラスティックスタイルのおしゃれなL型キッチン (エプロンフロントシンク、レイズドパネル扉のキャビネット、中間色木目調キャビネット、珪岩カウンター、白いキッチンパネル、サブウェイタイルのキッチンパネル、カラー調理設備、クッションフロア、ベージュの床) の写真
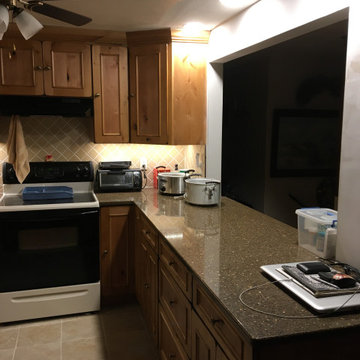
Removal of existing load bearing wall and exterior door to create open concept. Wolf custom hickory cabinets with soft close doors and drawers. Quartz counter tops. 4” x 4” ceramic tile back splash on a diagonal pattern. 12” x 12” ceramic floor tile. LED under cabinet strip lighting.
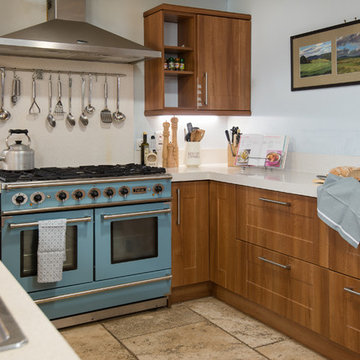
Inside Story photography - Tracey Bloxham
他の地域にあるお手頃価格の中くらいなカントリー風のおしゃれなキッチン (ドロップインシンク、落し込みパネル扉のキャビネット、中間色木目調キャビネット、人工大理石カウンター、ベージュキッチンパネル、大理石のキッチンパネル、カラー調理設備、テラコッタタイルの床、ベージュの床) の写真
他の地域にあるお手頃価格の中くらいなカントリー風のおしゃれなキッチン (ドロップインシンク、落し込みパネル扉のキャビネット、中間色木目調キャビネット、人工大理石カウンター、ベージュキッチンパネル、大理石のキッチンパネル、カラー調理設備、テラコッタタイルの床、ベージュの床) の写真
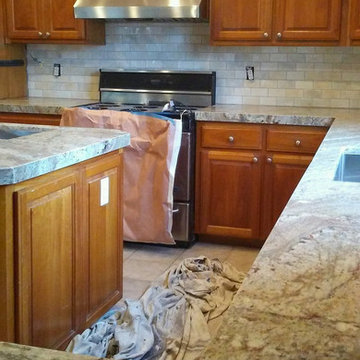
The Carstensen Kitchen remodel features a typhoon bordeaux granite countertop paired with an artisanally glazed 2.5" x 5" subway tile from Sri Lanka accented with Schluter trim.
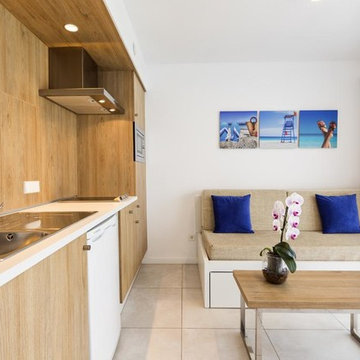
マヨルカ島にあるお手頃価格の小さなコンテンポラリースタイルのおしゃれなキッチン (シングルシンク、フラットパネル扉のキャビネット、中間色木目調キャビネット、ラミネートカウンター、グレーのキッチンパネル、メタルタイルのキッチンパネル、カラー調理設備、磁器タイルの床、アイランドなし、ベージュの床、ベージュのキッチンカウンター) の写真
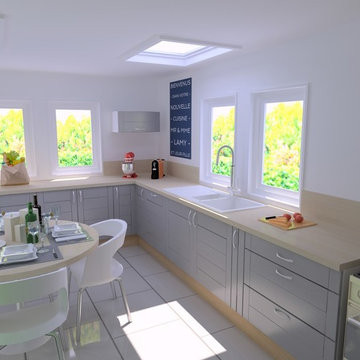
Rendu photo-réaliste avant projet
ルアーブルにあるお手頃価格の広いコンテンポラリースタイルのおしゃれなキッチン (ドロップインシンク、シェーカースタイル扉のキャビネット、中間色木目調キャビネット、ラミネートカウンター、ベージュキッチンパネル、木材のキッチンパネル、カラー調理設備、セメントタイルの床、アイランドなし、ベージュの床) の写真
ルアーブルにあるお手頃価格の広いコンテンポラリースタイルのおしゃれなキッチン (ドロップインシンク、シェーカースタイル扉のキャビネット、中間色木目調キャビネット、ラミネートカウンター、ベージュキッチンパネル、木材のキッチンパネル、カラー調理設備、セメントタイルの床、アイランドなし、ベージュの床) の写真
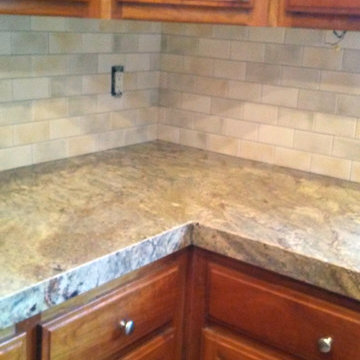
The Carstensen Kitchen remodel features a typhoon bordeaux granite countertop paired with an artisanally glazed 2.5" x 5" subway tile from Sri Lanka accented with Schluter trim.
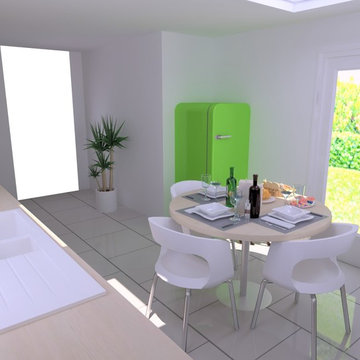
Rendu photo-réaliste avant projet
ルアーブルにあるお手頃価格の広いコンテンポラリースタイルのおしゃれなキッチン (ドロップインシンク、シェーカースタイル扉のキャビネット、中間色木目調キャビネット、ラミネートカウンター、ベージュキッチンパネル、木材のキッチンパネル、カラー調理設備、セメントタイルの床、アイランドなし、ベージュの床) の写真
ルアーブルにあるお手頃価格の広いコンテンポラリースタイルのおしゃれなキッチン (ドロップインシンク、シェーカースタイル扉のキャビネット、中間色木目調キャビネット、ラミネートカウンター、ベージュキッチンパネル、木材のキッチンパネル、カラー調理設備、セメントタイルの床、アイランドなし、ベージュの床) の写真
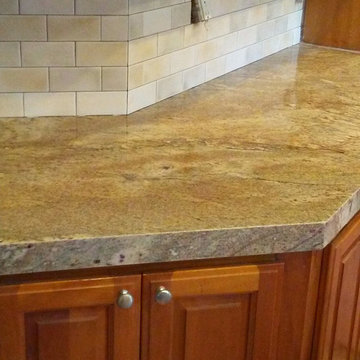
The Carstensen Kitchen remodel features a typhoon bordeaux granite countertop paired with an artisanally glazed 2.5" x 5" subway tile from Sri Lanka accented with Schluter trim.
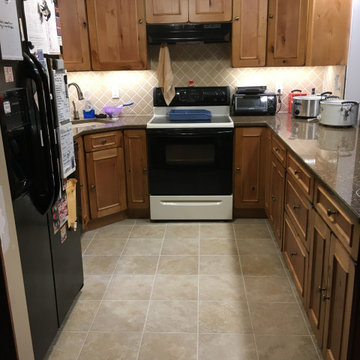
Removal of existing load bearing wall and exterior door to create open concept. Wolf custom hickory cabinets with soft close doors and drawers. Quartz counter tops. 4” x 4” ceramic tile back splash on a diagonal pattern. 12” x 12” ceramic floor tile. LED under cabinet strip lighting.
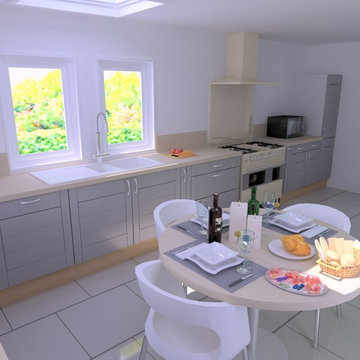
Rendu photo-réaliste avant projet
ルアーブルにあるお手頃価格の広いコンテンポラリースタイルのおしゃれなキッチン (ドロップインシンク、シェーカースタイル扉のキャビネット、中間色木目調キャビネット、ラミネートカウンター、ベージュキッチンパネル、木材のキッチンパネル、カラー調理設備、セメントタイルの床、アイランドなし、ベージュの床) の写真
ルアーブルにあるお手頃価格の広いコンテンポラリースタイルのおしゃれなキッチン (ドロップインシンク、シェーカースタイル扉のキャビネット、中間色木目調キャビネット、ラミネートカウンター、ベージュキッチンパネル、木材のキッチンパネル、カラー調理設備、セメントタイルの床、アイランドなし、ベージュの床) の写真
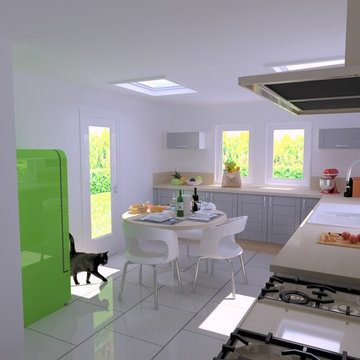
Rendu photo-réaliste avant projet
ルアーブルにあるお手頃価格の広いコンテンポラリースタイルのおしゃれなキッチン (ドロップインシンク、シェーカースタイル扉のキャビネット、中間色木目調キャビネット、ラミネートカウンター、ベージュキッチンパネル、木材のキッチンパネル、カラー調理設備、セメントタイルの床、アイランドなし、ベージュの床) の写真
ルアーブルにあるお手頃価格の広いコンテンポラリースタイルのおしゃれなキッチン (ドロップインシンク、シェーカースタイル扉のキャビネット、中間色木目調キャビネット、ラミネートカウンター、ベージュキッチンパネル、木材のキッチンパネル、カラー調理設備、セメントタイルの床、アイランドなし、ベージュの床) の写真
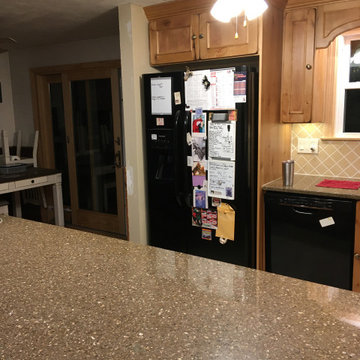
Removal of existing load bearing wall and exterior door to create open concept. Wolf custom hickory cabinets with soft close doors and drawers. Quartz counter tops. 4” x 4” ceramic tile back splash on a diagonal pattern. 12” x 12” ceramic floor tile. LED under cabinet strip lighting.
お手頃価格のキッチン (カラー調理設備、中間色木目調キャビネット、ベージュの床) の写真
1