キッチン (カラー調理設備、ガラス板のキッチンパネル、トラバーチンのキッチンパネル、中間色木目調キャビネット) の写真
絞り込み:
資材コスト
並び替え:今日の人気順
写真 1〜20 枚目(全 20 枚)
1/5
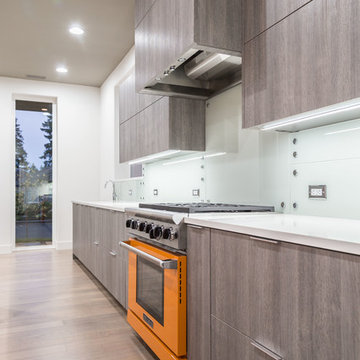
Andrei Gorbatiuc
ポートランドにある高級な広いコンテンポラリースタイルのおしゃれなキッチン (フラットパネル扉のキャビネット、中間色木目調キャビネット、ダブルシンク、クオーツストーンカウンター、白いキッチンパネル、ガラス板のキッチンパネル、カラー調理設備、竹フローリング、ベージュの床) の写真
ポートランドにある高級な広いコンテンポラリースタイルのおしゃれなキッチン (フラットパネル扉のキャビネット、中間色木目調キャビネット、ダブルシンク、クオーツストーンカウンター、白いキッチンパネル、ガラス板のキッチンパネル、カラー調理設備、竹フローリング、ベージュの床) の写真
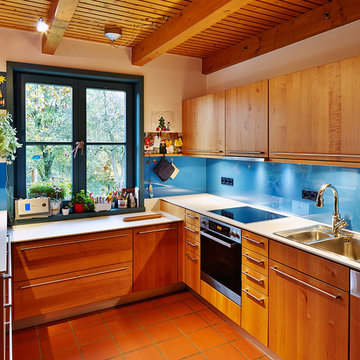
Die maßgefertigte Küche nutzt den bestehenden Platz des Raumes optimal aus. Auch die Kinder können mithilfe der teils tiefergelegten Arbeitsfläche beim Kochen mithelfen.
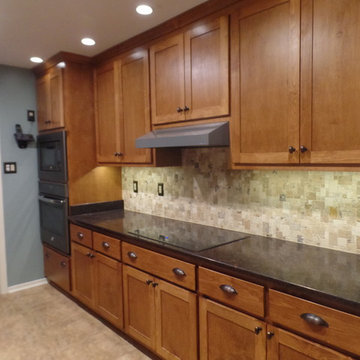
Custom stained maple cabinets with 42" wall cabinets, Kohler under-mount sink, Kohler faucet & soap dispenser, Wilsonart quartz counter-top, 4" LED recess lights around the perimeter of the kitchen and in the adjoining breakfast room, 6" LED recess lights in the center of the kitchen, and tape LED under-cabinet lighting. New wood Jeld-wen casement window above the kitchen sink stained to match the cabinets with prairie grids. Travertine mosaic back-splash tile, new appliances, new electrical switches/receptacles with decorative plates.
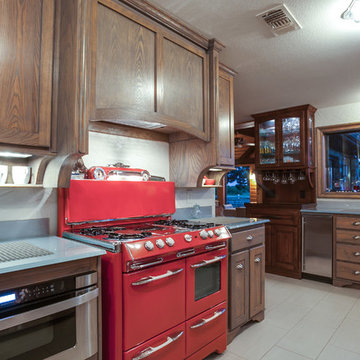
Ariana Miller with ANM Photography. www.anmphoto.com.
ダラスにある中くらいなエクレクティックスタイルのおしゃれなキッチン (中間色木目調キャビネット、ガラスカウンター、青いキッチンパネル、ガラス板のキッチンパネル、カラー調理設備、セラミックタイルの床、アイランドなし) の写真
ダラスにある中くらいなエクレクティックスタイルのおしゃれなキッチン (中間色木目調キャビネット、ガラスカウンター、青いキッチンパネル、ガラス板のキッチンパネル、カラー調理設備、セラミックタイルの床、アイランドなし) の写真
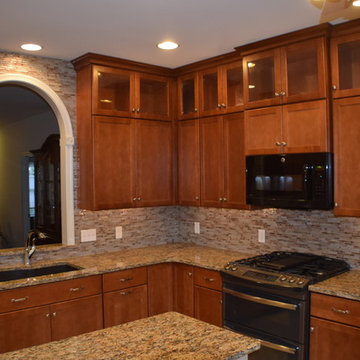
Gorgeous Cherry kitchen with stacked cabinets, plank tle flooring, granite tos, glass mosaic backsplash and please notice the reshaping of the passthrough to match the arched window opposite it in the room. The addition of the island created more storage and work space.
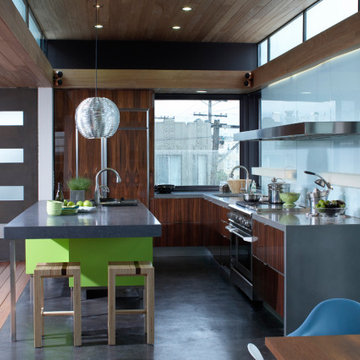
Third story addition and full remodel
サンフランシスコにある高級な巨大なモダンスタイルのおしゃれなキッチン (アンダーカウンターシンク、フラットパネル扉のキャビネット、中間色木目調キャビネット、コンクリートカウンター、青いキッチンパネル、ガラス板のキッチンパネル、カラー調理設備、コンクリートの床、茶色い床、グレーのキッチンカウンター、板張り天井) の写真
サンフランシスコにある高級な巨大なモダンスタイルのおしゃれなキッチン (アンダーカウンターシンク、フラットパネル扉のキャビネット、中間色木目調キャビネット、コンクリートカウンター、青いキッチンパネル、ガラス板のキッチンパネル、カラー調理設備、コンクリートの床、茶色い床、グレーのキッチンカウンター、板張り天井) の写真
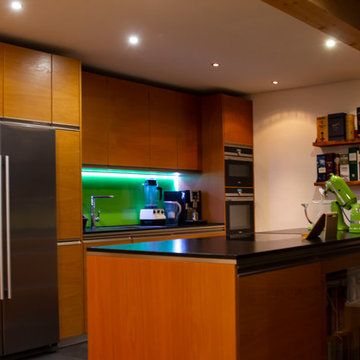
ミュンヘンにあるモダンスタイルのおしゃれなアイランドキッチン (ドロップインシンク、落し込みパネル扉のキャビネット、中間色木目調キャビネット、オニキスカウンター、緑のキッチンパネル、ガラス板のキッチンパネル、カラー調理設備、スレートの床、黒い床、黒いキッチンカウンター) の写真
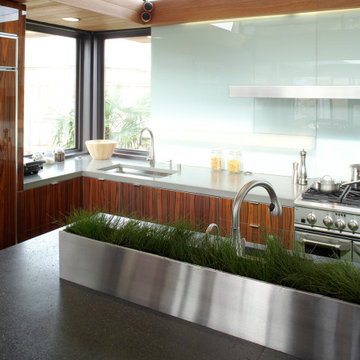
Third story addition and full remodel
サンフランシスコにある高級な巨大なモダンスタイルのおしゃれなキッチン (アンダーカウンターシンク、フラットパネル扉のキャビネット、中間色木目調キャビネット、コンクリートカウンター、青いキッチンパネル、ガラス板のキッチンパネル、カラー調理設備、コンクリートの床、茶色い床、グレーのキッチンカウンター、板張り天井) の写真
サンフランシスコにある高級な巨大なモダンスタイルのおしゃれなキッチン (アンダーカウンターシンク、フラットパネル扉のキャビネット、中間色木目調キャビネット、コンクリートカウンター、青いキッチンパネル、ガラス板のキッチンパネル、カラー調理設備、コンクリートの床、茶色い床、グレーのキッチンカウンター、板張り天井) の写真
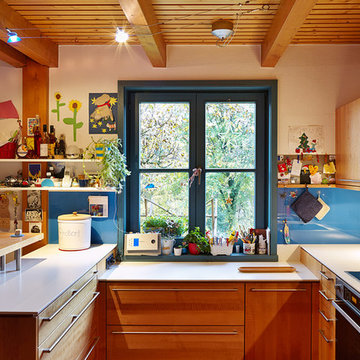
Küche mit Blick ins Grüne. Durch die tiefergelegte Arbeitsplatte konnte das Fenster erhalten bleiben und die Fensterbank kann weiterhin genutzt werden.
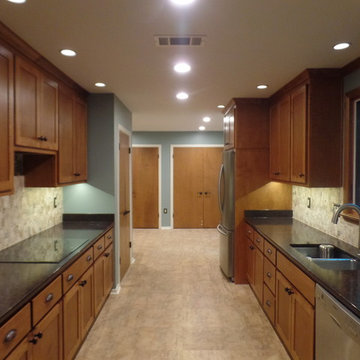
Custom stained maple cabinets with 42" wall cabinets, Kohler under-mount sink, Kohler faucet & soap dispenser, Wilsonart quartz counter-top, 4" LED recess lights around the perimeter of the kitchen and in the adjoining breakfast room, 6" LED recess lights in the center of the kitchen, and tape LED under-cabinet lighting. New wood Jeld-wen casement window above the kitchen sink stained to match the cabinets with prairie grids. Travertine mosaic back-splash tile, new appliances, new electrical switches/receptacles with decorative plates.
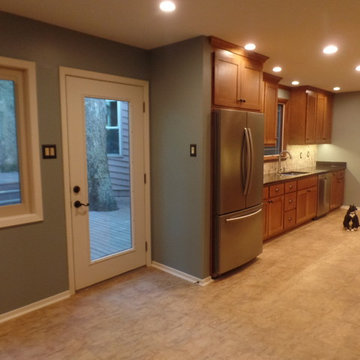
Custom stained maple cabinets with 42" wall cabinets, Kohler under-mount sink, Kohler faucet & soap dispenser, Wilsonart quartz counter-top, 4" LED recess lights around the perimeter of the kitchen and in the adjoining breakfast room, 6" LED recess lights in the center of the kitchen, and tape LED under-cabinet lighting. New wood Jeld-wen casement window above the kitchen sink stained to match the cabinets with prairie grids. Travertine mosaic back-splash tile, new appliances, new electrical switches/receptacles with decorative plates.
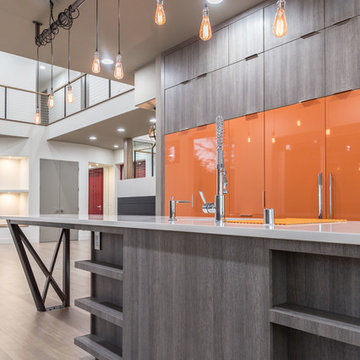
Andrei Gorbatiuc
ポートランドにある高級な広いモダンスタイルのおしゃれなキッチン (ダブルシンク、フラットパネル扉のキャビネット、中間色木目調キャビネット、クオーツストーンカウンター、白いキッチンパネル、ガラス板のキッチンパネル、カラー調理設備、竹フローリング、ベージュの床) の写真
ポートランドにある高級な広いモダンスタイルのおしゃれなキッチン (ダブルシンク、フラットパネル扉のキャビネット、中間色木目調キャビネット、クオーツストーンカウンター、白いキッチンパネル、ガラス板のキッチンパネル、カラー調理設備、竹フローリング、ベージュの床) の写真
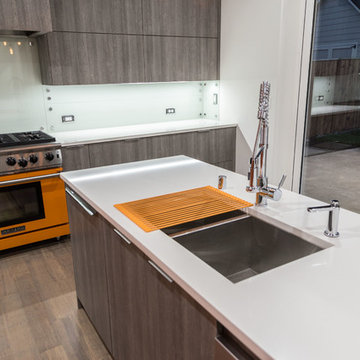
Andrei Gorbatiuc
ポートランドにある高級な広いモダンスタイルのおしゃれなキッチン (ダブルシンク、フラットパネル扉のキャビネット、中間色木目調キャビネット、クオーツストーンカウンター、白いキッチンパネル、ガラス板のキッチンパネル、カラー調理設備、竹フローリング、ベージュの床) の写真
ポートランドにある高級な広いモダンスタイルのおしゃれなキッチン (ダブルシンク、フラットパネル扉のキャビネット、中間色木目調キャビネット、クオーツストーンカウンター、白いキッチンパネル、ガラス板のキッチンパネル、カラー調理設備、竹フローリング、ベージュの床) の写真
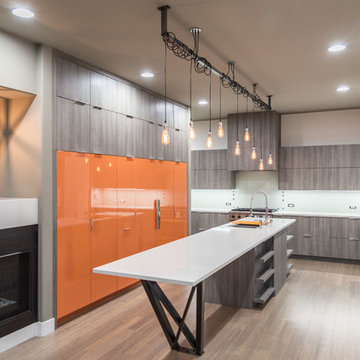
Andrei Gorbatiuc
ポートランドにある高級な広いコンテンポラリースタイルのおしゃれなキッチン (ダブルシンク、クオーツストーンカウンター、白いキッチンパネル、ガラス板のキッチンパネル、カラー調理設備、竹フローリング、ベージュの床、フラットパネル扉のキャビネット、中間色木目調キャビネット) の写真
ポートランドにある高級な広いコンテンポラリースタイルのおしゃれなキッチン (ダブルシンク、クオーツストーンカウンター、白いキッチンパネル、ガラス板のキッチンパネル、カラー調理設備、竹フローリング、ベージュの床、フラットパネル扉のキャビネット、中間色木目調キャビネット) の写真
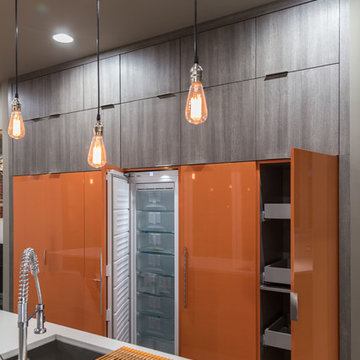
Andrei Gorbatiuc
ポートランドにある高級な広いモダンスタイルのおしゃれなキッチン (ダブルシンク、フラットパネル扉のキャビネット、中間色木目調キャビネット、クオーツストーンカウンター、白いキッチンパネル、ガラス板のキッチンパネル、カラー調理設備、竹フローリング、ベージュの床) の写真
ポートランドにある高級な広いモダンスタイルのおしゃれなキッチン (ダブルシンク、フラットパネル扉のキャビネット、中間色木目調キャビネット、クオーツストーンカウンター、白いキッチンパネル、ガラス板のキッチンパネル、カラー調理設備、竹フローリング、ベージュの床) の写真
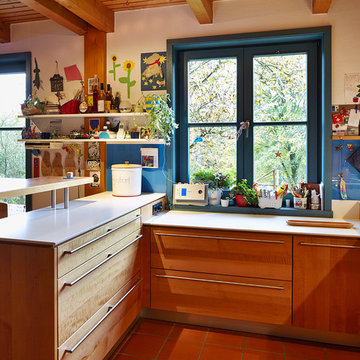
Die Thekenplatte dient sowohl als Sitzplatz als auch als Ablage beim Kochen.
デュッセルドルフにあるラスティックスタイルのおしゃれなキッチン (ドロップインシンク、フラットパネル扉のキャビネット、中間色木目調キャビネット、ガラスカウンター、青いキッチンパネル、ガラス板のキッチンパネル、カラー調理設備、テラコッタタイルの床) の写真
デュッセルドルフにあるラスティックスタイルのおしゃれなキッチン (ドロップインシンク、フラットパネル扉のキャビネット、中間色木目調キャビネット、ガラスカウンター、青いキッチンパネル、ガラス板のキッチンパネル、カラー調理設備、テラコッタタイルの床) の写真
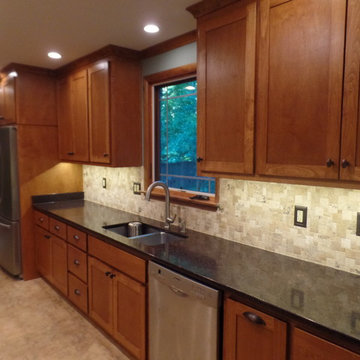
Custom stained maple cabinets with 42" wall cabinets, Kohler under-mount sink, Kohler faucet & soap dispenser, Wilsonart quartz counter-top, 4" LED recess lights around the perimeter of the kitchen and in the adjoining breakfast room, 6" LED recess lights in the center of the kitchen, and tape LED under-cabinet lighting. New wood Jeld-wen casement window above the kitchen sink stained to match the cabinets with prairie grids. Travertine mosaic back-splash tile, new appliances, new electrical switches/receptacles with decorative plates.
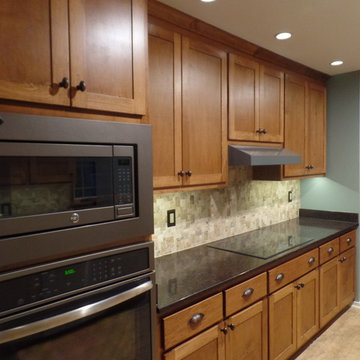
Custom stained maple cabinets with 42" wall cabinets, Kohler under-mount sink, Kohler faucet & soap dispenser, Wilsonart quartz counter-top, 4" LED recess lights around the perimeter of the kitchen and in the adjoining breakfast room, 6" LED recess lights in the center of the kitchen, and tape LED under-cabinet lighting. New wood Jeld-wen casement window above the kitchen sink stained to match the cabinets with prairie grids. Travertine mosaic back-splash tile, new appliances, new electrical switches/receptacles with decorative plates.
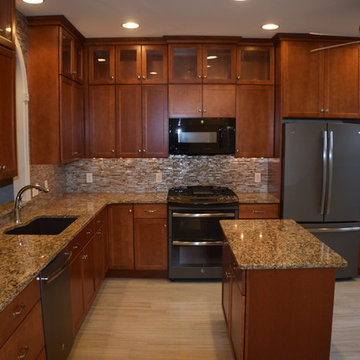
Gorgeous Cherry kitchen with stacked cabinets, plank tle flooring, granite tos, glass mosaic backsplash and please notice the reshaping of the passthrough to match the arched window opposite it in the room. The addition of the island created more storage and work space.
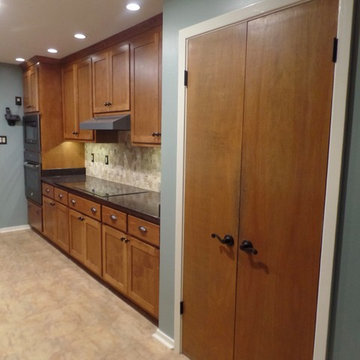
Custom stained maple cabinets with 42" wall cabinets, Kohler under-mount sink, Kohler faucet & soap dispenser, Wilsonart quartz counter-top, 4" LED recess lights around the perimeter of the kitchen and in the adjoining breakfast room, 6" LED recess lights in the center of the kitchen, and tape LED under-cabinet lighting. New wood Jeld-wen casement window above the kitchen sink stained to match the cabinets with prairie grids. Travertine mosaic back-splash tile, new appliances, new electrical switches/receptacles with decorative plates.
キッチン (カラー調理設備、ガラス板のキッチンパネル、トラバーチンのキッチンパネル、中間色木目調キャビネット) の写真
1