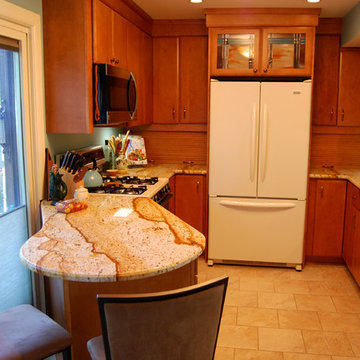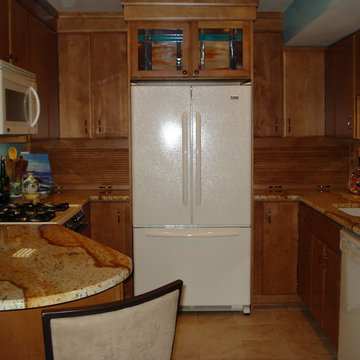キッチン (カラー調理設備、青いキッチンパネル、中間色木目調キャビネット、御影石カウンター) の写真
絞り込み:
資材コスト
並び替え:今日の人気順
写真 1〜2 枚目(全 2 枚)
1/5

By switching the placement of the range and the refrigerator not only does the kitchen feel larger but the counters now extend past the slider door and provide a breakfast area with a couple of barstools. Photo: Jessica Howe, AllKindsofPhhotography.com

Every inch was utilized to improve the function of this 9" x 9' kitchen. Placing a French door refrigerator in the center of the room allowed the extension of the counter with two bar stools for seating. The corner base cabinets have turntables for full access, more than doubling the lower storage for pots, pans, bowls and cookware. There is now a trash/recycle cabinet in the peninsula, organized drawer bases, and for this homeowner who hated the clutter - tambour door garages to hide the coffee maker and other appliances. The homeowner did not want stainless appliances and opted for the bisque finish, which hides fingerprints and daily abuse. The final touch was a focal point above the refrigerator - a custom designed stained glass overlay on the doors. Photo: CLWdesigns
キッチン (カラー調理設備、青いキッチンパネル、中間色木目調キャビネット、御影石カウンター) の写真
1