ペニンシュラキッチン (カラー調理設備、白い調理設備、テラコッタタイルのキッチンパネル) の写真
絞り込み:
資材コスト
並び替え:今日の人気順
写真 1〜13 枚目(全 13 枚)
1/5

Stéphane Vasco
パリにあるお手頃価格の中くらいな北欧スタイルのおしゃれなキッチン (フラットパネル扉のキャビネット、白いキャビネット、ラミネートカウンター、黒いキッチンパネル、テラコッタタイルのキッチンパネル、磁器タイルの床、グレーの床、ドロップインシンク、白い調理設備、黒いキッチンカウンター) の写真
パリにあるお手頃価格の中くらいな北欧スタイルのおしゃれなキッチン (フラットパネル扉のキャビネット、白いキャビネット、ラミネートカウンター、黒いキッチンパネル、テラコッタタイルのキッチンパネル、磁器タイルの床、グレーの床、ドロップインシンク、白い調理設備、黒いキッチンカウンター) の写真

Boho meets Portuguese design in a stunning transformation of this Van Ness tudor in the upper northwest neighborhood of Washington, DC. Our team’s primary objectives were to fill space with natural light, period architectural details, and cohesive selections throughout the main level and primary suite. At the entry, new archways are created to maximize light and flow throughout the main level while ensuring the space feels intimate. A new kitchen layout along with a peninsula grounds the chef’s kitchen while securing its part in the everyday living space. Well-appointed dining and living rooms infuse dimension and texture into the home, and a pop of personality in the powder room round out the main level. Strong raw wood elements, rich tones, hand-formed elements, and contemporary nods make an appearance throughout the newly renovated main level and primary suite of the home.
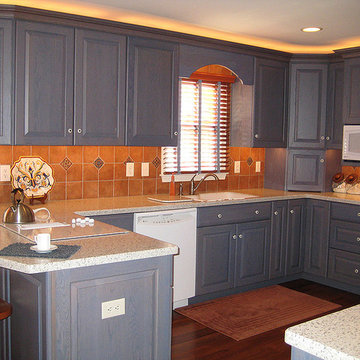
他の地域にあるお手頃価格の中くらいなトランジショナルスタイルのおしゃれなキッチン (一体型シンク、レイズドパネル扉のキャビネット、青いキャビネット、人工大理石カウンター、茶色いキッチンパネル、テラコッタタイルのキッチンパネル、白い調理設備、無垢フローリング) の写真
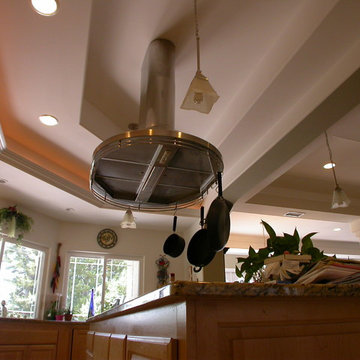
NEW KITCHEN ADDITION SHOWING COFFERED CEILING WITH LITE COVES AND NEW NEW COOK TOP EXHAUST HOOD.
ロサンゼルスにある地中海スタイルのおしゃれなキッチン (アンダーカウンターシンク、レイズドパネル扉のキャビネット、淡色木目調キャビネット、御影石カウンター、ベージュキッチンパネル、テラコッタタイルのキッチンパネル、白い調理設備、トラバーチンの床) の写真
ロサンゼルスにある地中海スタイルのおしゃれなキッチン (アンダーカウンターシンク、レイズドパネル扉のキャビネット、淡色木目調キャビネット、御影石カウンター、ベージュキッチンパネル、テラコッタタイルのキッチンパネル、白い調理設備、トラバーチンの床) の写真
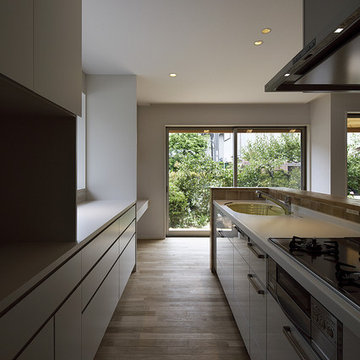
撮影 岡田大次郎
京都にあるモダンスタイルのおしゃれなキッチン (アンダーカウンターシンク、インセット扉のキャビネット、白いキャビネット、人工大理石カウンター、ベージュキッチンパネル、テラコッタタイルのキッチンパネル、白い調理設備、淡色無垢フローリング、ベージュの床) の写真
京都にあるモダンスタイルのおしゃれなキッチン (アンダーカウンターシンク、インセット扉のキャビネット、白いキャビネット、人工大理石カウンター、ベージュキッチンパネル、テラコッタタイルのキッチンパネル、白い調理設備、淡色無垢フローリング、ベージュの床) の写真

Boho meets Portuguese design in a stunning transformation of this Van Ness tudor in the upper northwest neighborhood of Washington, DC. Our team’s primary objectives were to fill space with natural light, period architectural details, and cohesive selections throughout the main level and primary suite. At the entry, new archways are created to maximize light and flow throughout the main level while ensuring the space feels intimate. A new kitchen layout along with a peninsula grounds the chef’s kitchen while securing its part in the everyday living space. Well-appointed dining and living rooms infuse dimension and texture into the home, and a pop of personality in the powder room round out the main level. Strong raw wood elements, rich tones, hand-formed elements, and contemporary nods make an appearance throughout the newly renovated main level and primary suite of the home.

Boho meets Portuguese design in a stunning transformation of this Van Ness tudor in the upper northwest neighborhood of Washington, DC. Our team’s primary objectives were to fill space with natural light, period architectural details, and cohesive selections throughout the main level and primary suite. At the entry, new archways are created to maximize light and flow throughout the main level while ensuring the space feels intimate. A new kitchen layout along with a peninsula grounds the chef’s kitchen while securing its part in the everyday living space. Well-appointed dining and living rooms infuse dimension and texture into the home, and a pop of personality in the powder room round out the main level. Strong raw wood elements, rich tones, hand-formed elements, and contemporary nods make an appearance throughout the newly renovated main level and primary suite of the home.
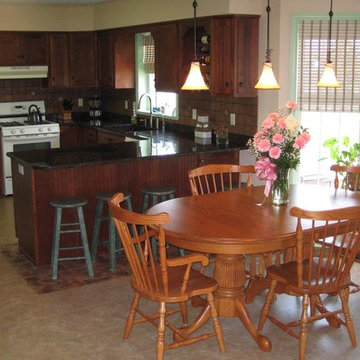
フィラデルフィアにある中くらいなトラディショナルスタイルのおしゃれなキッチン (ダブルシンク、落し込みパネル扉のキャビネット、濃色木目調キャビネット、御影石カウンター、茶色いキッチンパネル、テラコッタタイルのキッチンパネル、白い調理設備、セラミックタイルの床) の写真
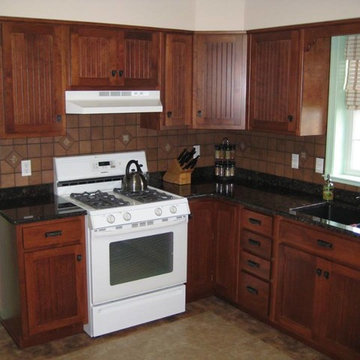
フィラデルフィアにある中くらいなトラディショナルスタイルのおしゃれなキッチン (ダブルシンク、落し込みパネル扉のキャビネット、濃色木目調キャビネット、御影石カウンター、茶色いキッチンパネル、テラコッタタイルのキッチンパネル、白い調理設備、セラミックタイルの床) の写真
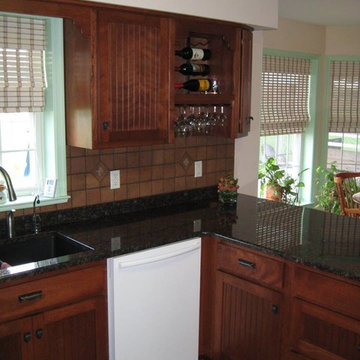
フィラデルフィアにある中くらいなトラディショナルスタイルのおしゃれなキッチン (ダブルシンク、落し込みパネル扉のキャビネット、濃色木目調キャビネット、御影石カウンター、茶色いキッチンパネル、テラコッタタイルのキッチンパネル、白い調理設備、セラミックタイルの床) の写真
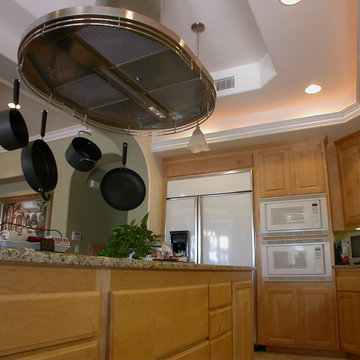
NEW KITCHEN ADDITION SHOWING COFFERED CEILING WITH LITE COVES AND NEW NEW COOK TOP EXHAUST HOOD.
ロサンゼルスにある地中海スタイルのおしゃれなキッチン (アンダーカウンターシンク、レイズドパネル扉のキャビネット、淡色木目調キャビネット、御影石カウンター、ベージュキッチンパネル、テラコッタタイルのキッチンパネル、白い調理設備、トラバーチンの床) の写真
ロサンゼルスにある地中海スタイルのおしゃれなキッチン (アンダーカウンターシンク、レイズドパネル扉のキャビネット、淡色木目調キャビネット、御影石カウンター、ベージュキッチンパネル、テラコッタタイルのキッチンパネル、白い調理設備、トラバーチンの床) の写真
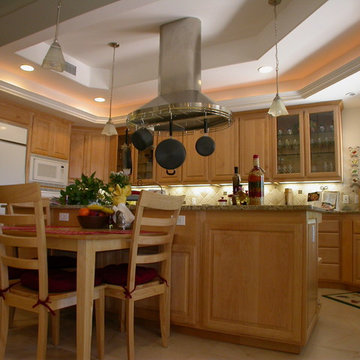
NEW KITCHEN ADDITION SHOWING COFFERED CEILING WITH LITE COVES AND NEW NEW COOK TOP EXHAUST HOOD.
ロサンゼルスにある地中海スタイルのおしゃれなキッチン (アンダーカウンターシンク、レイズドパネル扉のキャビネット、淡色木目調キャビネット、御影石カウンター、ベージュキッチンパネル、テラコッタタイルのキッチンパネル、白い調理設備、トラバーチンの床) の写真
ロサンゼルスにある地中海スタイルのおしゃれなキッチン (アンダーカウンターシンク、レイズドパネル扉のキャビネット、淡色木目調キャビネット、御影石カウンター、ベージュキッチンパネル、テラコッタタイルのキッチンパネル、白い調理設備、トラバーチンの床) の写真
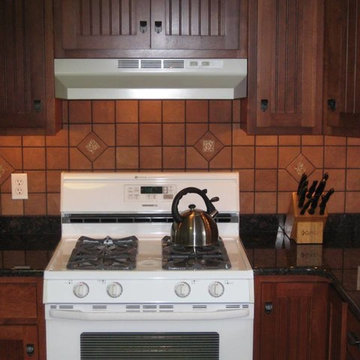
フィラデルフィアにある中くらいなトラディショナルスタイルのおしゃれなキッチン (ダブルシンク、落し込みパネル扉のキャビネット、濃色木目調キャビネット、御影石カウンター、茶色いキッチンパネル、テラコッタタイルのキッチンパネル、白い調理設備、セラミックタイルの床) の写真
ペニンシュラキッチン (カラー調理設備、白い調理設備、テラコッタタイルのキッチンパネル) の写真
1