キッチン (黒い調理設備、茶色い床、オレンジの床、赤い床、アンダーカウンターシンク) の写真
絞り込み:
資材コスト
並び替え:今日の人気順
写真 1〜20 枚目(全 8,224 枚)

サンフランシスコにあるラグジュアリーな中くらいなトランジショナルスタイルのおしゃれなキッチン (アンダーカウンターシンク、シェーカースタイル扉のキャビネット、クオーツストーンカウンター、白いキッチンパネル、クオーツストーンのキッチンパネル、黒い調理設備、無垢フローリング、茶色い床、白いキッチンカウンター、折り上げ天井、板張り天井、中間色木目調キャビネット) の写真

アトランタにあるお手頃価格の中くらいなトランジショナルスタイルのおしゃれなキッチン (アンダーカウンターシンク、シェーカースタイル扉のキャビネット、茶色いキャビネット、御影石カウンター、グレーのキッチンパネル、サブウェイタイルのキッチンパネル、黒い調理設備、濃色無垢フローリング、茶色い床、マルチカラーのキッチンカウンター) の写真

マドリードにある高級な中くらいな北欧スタイルのおしゃれなキッチン (アンダーカウンターシンク、フラットパネル扉のキャビネット、ベージュのキャビネット、クオーツストーンカウンター、ベージュキッチンパネル、ライムストーンのキッチンパネル、黒い調理設備、ラミネートの床、茶色い床、ベージュのキッチンカウンター) の写真

A modern stylish kitchen designed by piqu and supplied by our German manufacturer Ballerina. The crisp white handleless cabinets are paired with a dark beautifully patterned Caesarstone called Vanilla Noir. A black Quooker tap and appliances from Siemen's Studioline range reinforce the luxurious and sleek design.

Un appartement familial haussmannien rénové, aménagé et agrandi avec la création d'un espace parental suite à la réunion de deux lots. Les fondamentaux classiques des pièces sont conservés et revisités tout en douceur avec des matériaux naturels et des couleurs apaisantes.

Revamper was engaged to assist with the Interior Design of this beautiful Coastal Home with incredible views across Freshwater Beach.
Services Undertaken:
Space Planning
Kitchen Design
Living Room Design
Master Suite Design
Guest Suite Design
Kids Bedroom Design
Custom Storage Design Solutions
Bathroom Design
The brief from the client was that they wanted a luxurious contemporary/coastal inspired home with a consistent and cohesive theme running through each room. This property has all the luxury any family could wish for with a Home Cinema, Sauna, Gym and a self contained Guest Suite which includes its own fully equipped Kitchen.
Our client had impeccable taste, and with our joint collaboration we were able to deliver a truely remarkable family home.
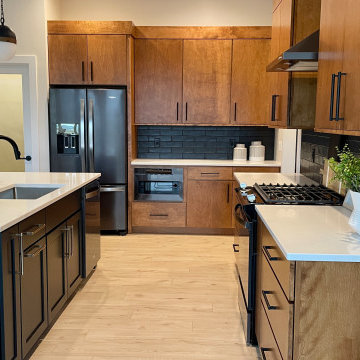
Koch Cabinetry kitchen design in the minimalist slab Liberty door style and Birch Briarwood stain with Black painted accent island. Black Stainless Steel Whirlpool appliances, Mid Century Modern inspired lighting, and MSI Q Quartz counters in the Carrara Marmi design also featured. Cabinetry, countertops, appliances, lighting, and hardware by Village Home Stores for a new home built by Aspen Homes of the Quad Cities.

メルボルンにある高級な巨大なコンテンポラリースタイルのおしゃれなキッチン (緑のキャビネット、クオーツストーンカウンター、白いキッチンパネル、黒い調理設備、白いキッチンカウンター、アンダーカウンターシンク、フラットパネル扉のキャビネット、無垢フローリング、茶色い床) の写真

オレンジカウンティにあるコンテンポラリースタイルのおしゃれなキッチン (アンダーカウンターシンク、フラットパネル扉のキャビネット、中間色木目調キャビネット、白いキッチンパネル、黒い調理設備、無垢フローリング、茶色い床、グレーのキッチンカウンター) の写真

Кухня-столовая с островом и барной стойкой и мойкой у окна.
サンクトペテルブルクにあるお手頃価格の中くらいな北欧スタイルのおしゃれなキッチン (アンダーカウンターシンク、フラットパネル扉のキャビネット、白いキャビネット、人工大理石カウンター、ベージュキッチンパネル、セラミックタイルのキッチンパネル、黒い調理設備、無垢フローリング、茶色い床、白いキッチンカウンター、窓) の写真
サンクトペテルブルクにあるお手頃価格の中くらいな北欧スタイルのおしゃれなキッチン (アンダーカウンターシンク、フラットパネル扉のキャビネット、白いキャビネット、人工大理石カウンター、ベージュキッチンパネル、セラミックタイルのキッチンパネル、黒い調理設備、無垢フローリング、茶色い床、白いキッチンカウンター、窓) の写真
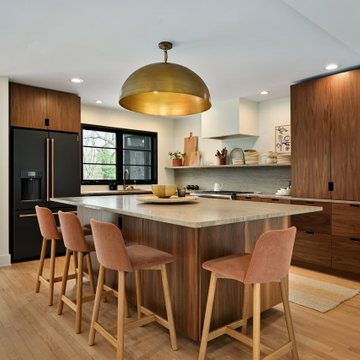
カンザスシティにあるコンテンポラリースタイルのおしゃれなキッチン (アンダーカウンターシンク、フラットパネル扉のキャビネット、中間色木目調キャビネット、グレーのキッチンパネル、黒い調理設備、無垢フローリング、茶色い床、グレーのキッチンカウンター) の写真

A bold and contemporary kitchen with extension of cabinetry into the living area creates a seemless look for this high end inner city apartment.
ブリスベンにある高級な広いコンテンポラリースタイルのおしゃれなキッチン (アンダーカウンターシンク、黒いキャビネット、クオーツストーンカウンター、白いキッチンパネル、クオーツストーンのキッチンパネル、黒い調理設備、セラミックタイルの床、茶色い床、白いキッチンカウンター) の写真
ブリスベンにある高級な広いコンテンポラリースタイルのおしゃれなキッチン (アンダーカウンターシンク、黒いキャビネット、クオーツストーンカウンター、白いキッチンパネル、クオーツストーンのキッチンパネル、黒い調理設備、セラミックタイルの床、茶色い床、白いキッチンカウンター) の写真
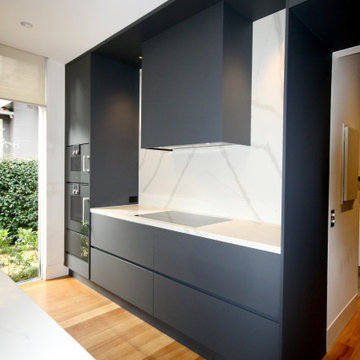
BOOK MATCHED
- Laminex 'Terril' cabinetry
- Laminex 'Asphalt' material used for cabinet construction
- Shawdow-line cabinetry (Finger pull)
- 60mm mitred Smartstone 'Borghini Naturale' on the island
- 40mm mitred Smartstone 'Borghini Naturale' on the cooktop side and pantry
- Smartstone 'Borghini Naturale' book matched on the splashback
- Fully integrated appliances and bin unit
- Walk in pantry with bar unit enclosed
- Recessed LED lighting
- Blum 'Orian Grey' hardware
Sheree Bounassif, Kitchens by Emanuel
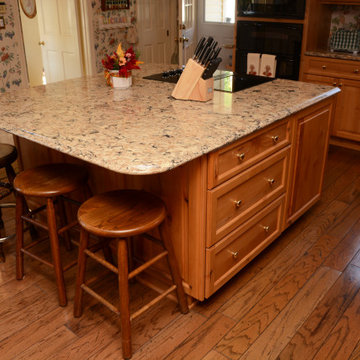
This kitchen features Cambria Bradshaw quartz countertops.
ボルチモアにある中くらいなラスティックスタイルのおしゃれなキッチン (アンダーカウンターシンク、レイズドパネル扉のキャビネット、淡色木目調キャビネット、クオーツストーンカウンター、黒い調理設備、濃色無垢フローリング、茶色い床、ベージュのキッチンカウンター) の写真
ボルチモアにある中くらいなラスティックスタイルのおしゃれなキッチン (アンダーカウンターシンク、レイズドパネル扉のキャビネット、淡色木目調キャビネット、クオーツストーンカウンター、黒い調理設備、濃色無垢フローリング、茶色い床、ベージュのキッチンカウンター) の写真
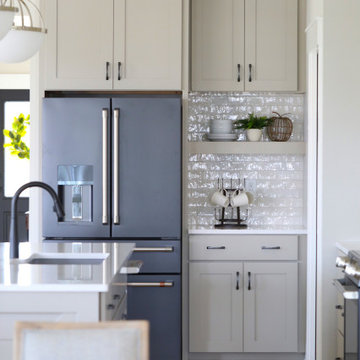
This stand-alone condominium blends traditional styles with modern farmhouse exterior features. Blurring the lines between condominium and home, the details are where this custom design stands out; from custom trim to beautiful ceiling treatments and careful consideration for how the spaces interact. The exterior of the home is detailed with white horizontal siding, vinyl board and batten, black windows, black asphalt shingles and accent metal roofing. Our design intent behind these stand-alone condominiums is to bring the maintenance free lifestyle with a space that feels like your own.
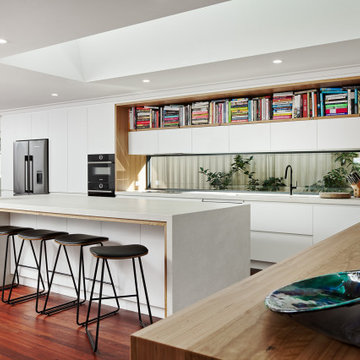
Cookbooks. A place for my clients much loved books was high on the list of reccommendations for thier family‘s new kitchen design. Not being able to part from any, my client needed a dedicated space for them to display amongst the design. The existing formal closed loving at the front of the home, entered into a separate compact kitchen and dining were to be transformed into an open, free flowing interior not disrupted by walls but somewhere the whole family were able to gather.
A soft palette layered with fresh whites, large slabs of clouded concrete benches, planked Jarrah timber floors finished with solid timber Blackbutt accents allow for seamless integration into the home‘s interior. Cabinetry compliments the expansive length of the kitchen, whilst the simplicity of design provides impact to the home.
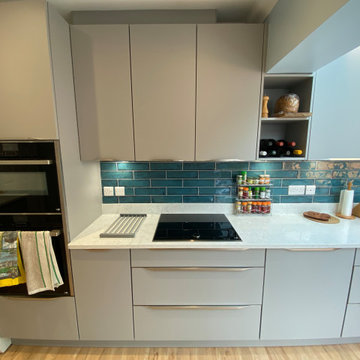
This kitchen has been designed by George Harvey from our Horsham showroom and installed by our kitchen installation team in the local Horsham area. This kitchen has been designed to utilise the space and light made be an existing conservatory to the rear of the kitchen which it does fantastically. The kitchen furniture used for this project is from Nobilia, a German kitchen manufacturer that offers an extensive range of modern, shaker and traditional kitchens.
The German Nobilia furniture used for this kitchen is from the Touch range which is a matt effect range. The Super-Matt effect of this door means that is silky to touch while the lacquered laminate coating means that it is highly resistant to fingerprint marks and scratching. The touch range is one of our most popular ranges due to its texture, vast range of colours and ability to contrast with a secondary colour or stand alone as a single tone like in this kitchen.
To make the most of the conservatory area in this kitchen George has used a peninsula island to create a dining and entertaining area in the lighter area of the room. In the same area exposed shelving is used as a place to store decorative items. Two exposed shelving units have also been used under the beam in this kitchen to make extra storage space again for either decorative items or kitchen essentials. This kitchen also uses the popular Nobilia 350 handle which is fitted to the top or bottom of a drawer or cupboard for sleek and easy access to units.

we created a practical, L-shaped kitchen layout with an island bench integrated into the “golden triangle” that reduces steps between sink, stovetop and refrigerator for efficient use of space and ergonomics.
Instead of a splashback, windows are slotted in between the kitchen benchtop and overhead cupboards to allow natural light to enter the generous kitchen space. Overhead cupboards have been stretched to ceiling height to maximise storage space.
Timber screening was installed on the kitchen ceiling and wrapped down to form a bookshelf in the living area, then linked to the timber flooring. This creates a continuous flow and draws attention from the living area to establish an ambience of natural warmth, creating a minimalist and elegant kitchen.
The island benchtop is covered with extra large format porcelain tiles in a 'Calacatta' profile which are have the look of marble but are scratch and stain resistant. The 'crisp white' finish applied on the overhead cupboards blends well into the 'natural oak' look over the lower cupboards to balance the neutral timber floor colour.
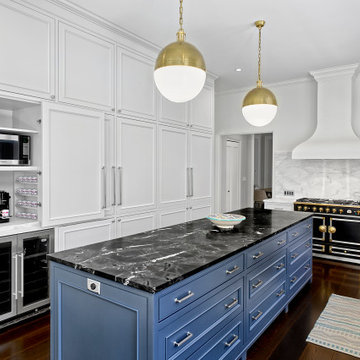
Transitional style kitchen has a built-in coffee bar with a hinged door that slides open & close for easy access. Open shelves on the opposite wall are made of Carrera marble as well as the back splash and perimeter counter tops. These features contribute to the airy feel & unified, elegant design. The black and gold La Cornue range accompanied by the unique hood help bring a European atmosphere to this Evanston kitchen.
Benvenuti and Stein Design Build- Architectural design by Paul Janicki Architects

Custom designed polished bronze kitchen shelving, ladders, island and hood.
ポートランドにある高級な中くらいなトランジショナルスタイルのおしゃれなキッチン (アンダーカウンターシンク、青いキャビネット、大理石カウンター、白いキッチンパネル、黒い調理設備、濃色無垢フローリング、茶色い床、白いキッチンカウンター、石タイルのキッチンパネル、シェーカースタイル扉のキャビネット) の写真
ポートランドにある高級な中くらいなトランジショナルスタイルのおしゃれなキッチン (アンダーカウンターシンク、青いキャビネット、大理石カウンター、白いキッチンパネル、黒い調理設備、濃色無垢フローリング、茶色い床、白いキッチンカウンター、石タイルのキッチンパネル、シェーカースタイル扉のキャビネット) の写真
キッチン (黒い調理設備、茶色い床、オレンジの床、赤い床、アンダーカウンターシンク) の写真
1