黄色いII型キッチン (黒い調理設備、シングルシンク) の写真
絞り込み:
資材コスト
並び替え:今日の人気順
写真 1〜7 枚目(全 7 枚)
1/5
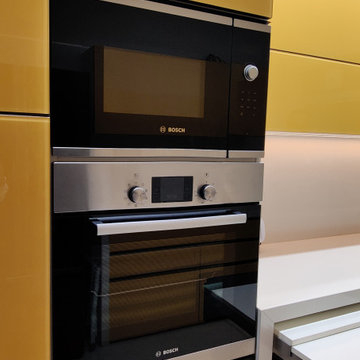
Yellow Kitchen
ムンバイにある高級な広いおしゃれなキッチン (シングルシンク、ガラス扉のキャビネット、黄色いキャビネット、珪岩カウンター、ベージュキッチンパネル、セラミックタイルのキッチンパネル、黒い調理設備、セラミックタイルの床、ベージュの床、白いキッチンカウンター) の写真
ムンバイにある高級な広いおしゃれなキッチン (シングルシンク、ガラス扉のキャビネット、黄色いキャビネット、珪岩カウンター、ベージュキッチンパネル、セラミックタイルのキッチンパネル、黒い調理設備、セラミックタイルの床、ベージュの床、白いキッチンカウンター) の写真
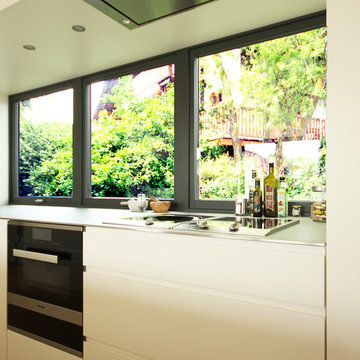
Ein besonderes Merkmal ist bei dieser weißen Küche der Edelstahl, der hier in der Arbeitsplatte verbaut wurde. Warmgewalzter Edelstahl mit einer Dicke von 8 mm und einer unverwechselbaren Oberflächenstruktur bildet hier die Arbeitsplatte. Der Edelstahl wurde bis in die Fensternische der Küche hinein gezogen und vergrößert damit die Arbeitsfläche.
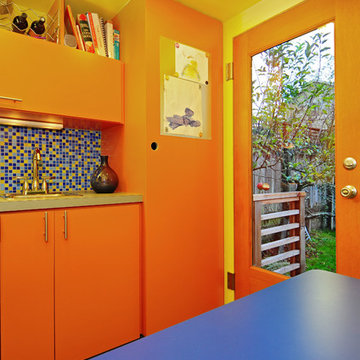
シアトルにある中くらいなトランジショナルスタイルのおしゃれなキッチン (シングルシンク、フラットパネル扉のキャビネット、中間色木目調キャビネット、ラミネートカウンター、青いキッチンパネル、モザイクタイルのキッチンパネル、黒い調理設備、リノリウムの床、アイランドなし) の写真
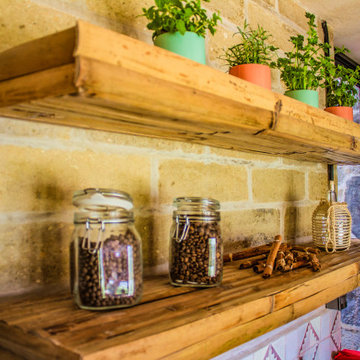
Yolseuiloyan: Nahuatl word that means "the place where the heart rests and strengthens." The project is a sustainable eco-tourism complex of 43 cabins, located in the Sierra Norte de Puebla, Surrounded by a misty forest ecosystem, in an area adjacent to Cuetzalan del Progreso’s downtown, a magical place with indigenous roots.
The cabins integrate bio-constructive local elements in order to favor the local economy, and at the same time to reduce the negative environmental impact of new construction; for this purpose, the chosen materials were bamboo panels and structure, adobe walls made from local soil, and limestone extracted from the site. The selection of materials are also suitable for the humid climate of Cuetzalan, and help to maintain a mild temperature in the interior, thanks to the material properties and the implementation of bioclimatic design strategies.
For the architectural design, a traditional house typology, with a contemporary feel was chosen to integrate with the local natural context, and at the same time to promote a unique warm natural atmosphere in connection with its surroundings, with the aim to transport the user into a calm relaxed atmosphere, full of local tradition that respects the community and the environment.
The interior design process integrated accessories made by local artisans who incorporate the use of textiles and ceramics, bamboo and wooden furniture, and local clay, thus expressing a part of their culture through the use of local materials.
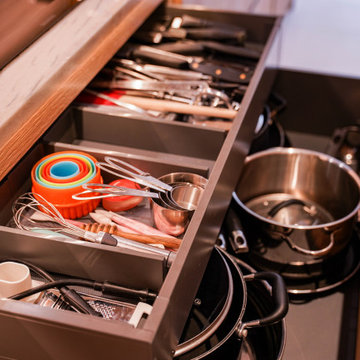
The home of "Amazing Catty" one of our favorite client and installation project, who came to us with very specific requirements we had to meet, such as vertically placed wood grains on the kitchen units as opposed to the 'stocked' horizonal graining, included in this design are bespoke matching #woodenrecesshandles and remote controlled emotion led lighting throughout.
One of Catty's must have was the *extra large* and impressive (75.6cm wide) integrated fridge the #siemenshomeuk #CI30RP02. You need to see the hinges on this ?!!. Award-winning kitchen by Beckermann
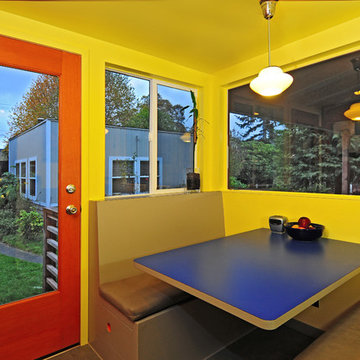
シアトルにある中くらいなトランジショナルスタイルのおしゃれなキッチン (シングルシンク、フラットパネル扉のキャビネット、中間色木目調キャビネット、ラミネートカウンター、青いキッチンパネル、モザイクタイルのキッチンパネル、黒い調理設備、リノリウムの床、アイランドなし) の写真
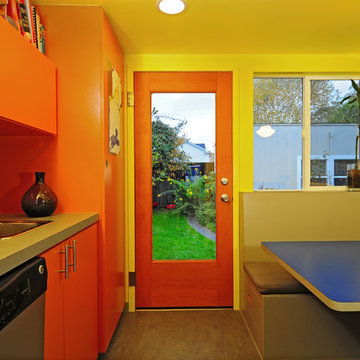
シアトルにある中くらいなトランジショナルスタイルのおしゃれなキッチン (シングルシンク、フラットパネル扉のキャビネット、中間色木目調キャビネット、ラミネートカウンター、青いキッチンパネル、モザイクタイルのキッチンパネル、黒い調理設備、リノリウムの床、アイランドなし) の写真
黄色いII型キッチン (黒い調理設備、シングルシンク) の写真
1