中くらいなオレンジのキッチン (黒い調理設備、大理石カウンター) の写真
絞り込み:
資材コスト
並び替え:今日の人気順
写真 1〜16 枚目(全 16 枚)
1/5
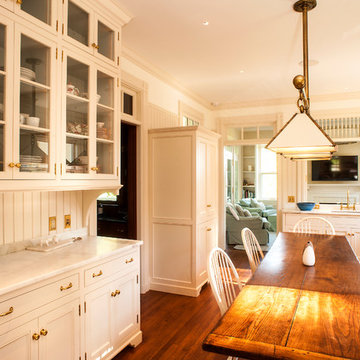
ポートランド(メイン)にあるラグジュアリーな中くらいなヴィクトリアン調のおしゃれなキッチン (アンダーカウンターシンク、落し込みパネル扉のキャビネット、白いキャビネット、大理石カウンター、白いキッチンパネル、磁器タイルのキッチンパネル、黒い調理設備、無垢フローリング、アイランドなし、茶色い床) の写真
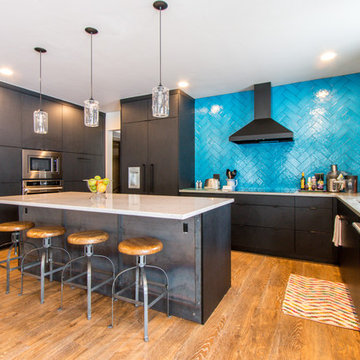
Tammi T Photography- Tammi Tocci
ダラスにある高級な中くらいなコンテンポラリースタイルのおしゃれなキッチン (フラットパネル扉のキャビネット、黒いキャビネット、大理石カウンター、青いキッチンパネル、サブウェイタイルのキッチンパネル、無垢フローリング、茶色い床、アンダーカウンターシンク、黒い調理設備、グレーのキッチンカウンター) の写真
ダラスにある高級な中くらいなコンテンポラリースタイルのおしゃれなキッチン (フラットパネル扉のキャビネット、黒いキャビネット、大理石カウンター、青いキッチンパネル、サブウェイタイルのキッチンパネル、無垢フローリング、茶色い床、アンダーカウンターシンク、黒い調理設備、グレーのキッチンカウンター) の写真
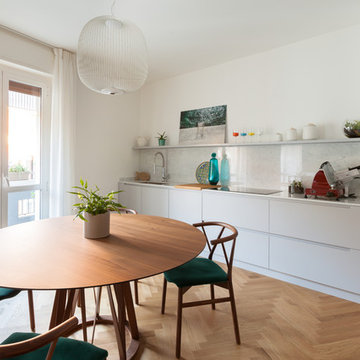
L’intervento di interior design si colloca nell’ambito di un quarto piano di un edificio residenziale degli anni ’60 in una delle zone più ambite della città di Milano: il quartiere storico di Piazza V Giornate. L’edificio presentava una planimetria caratterizzata da ampi stanze di medio-grande dimensione distribuite da un corridoio centrale difficilmente utilizzabile per la distribuzione degli spazi abitativi contemporanei. Il progetto pertanto si pone in maniera “dirompente” e comporta la quasi totale demolizione degli spazi “giorno” al fine di configurare un grande e luminoso open-space per la zona living: soggiorno e cucina a vista vengono divisi da un camino centrale a bioetanolo. Il livello delle finiture, dell’arredo bagno e dei complementi di arredo, sono di alto livello. Tutti i mobili sono stati disegnati dai progettisti e realizzati su misura.
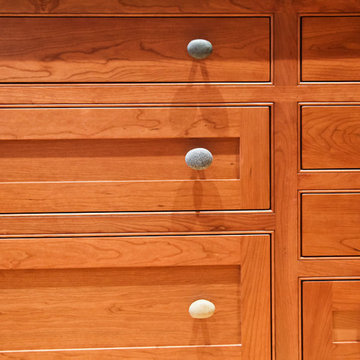
オレンジカウンティにあるお手頃価格の中くらいなトラディショナルスタイルのおしゃれなキッチン (アンダーカウンターシンク、シェーカースタイル扉のキャビネット、中間色木目調キャビネット、大理石カウンター、グレーのキッチンパネル、ボーダータイルのキッチンパネル、黒い調理設備、淡色無垢フローリング、アイランドなし、茶色い床) の写真
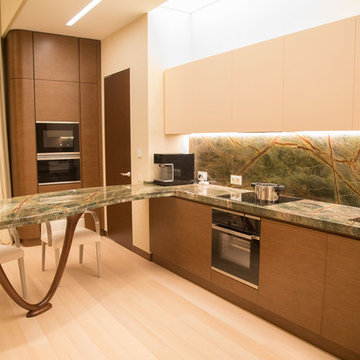
Автор проекта: Божовская Татьяна Григорьевна.
モスクワにある中くらいなコンテンポラリースタイルのおしゃれなキッチン (一体型シンク、大理石カウンター、茶色いキッチンパネル、黒い調理設備、淡色無垢フローリング、ベージュの床、緑のキッチンカウンター) の写真
モスクワにある中くらいなコンテンポラリースタイルのおしゃれなキッチン (一体型シンク、大理石カウンター、茶色いキッチンパネル、黒い調理設備、淡色無垢フローリング、ベージュの床、緑のキッチンカウンター) の写真
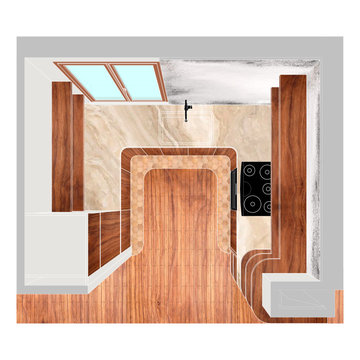
La cuisine sur mesure rénovée incarne l'élégance intemporelle et le raffinement authentique. Les matériaux choisis avec soin, tels que le marbre, le bois et les tomettes, fusionnent harmonieusement pour créer un espace à la fois fonctionnel et esthétique.
• Le marbre, symbole de luxe et d'élégance, se déploie majestueusement sur les plans de travail et le dosseret, apportant une touche de sophistication à l'ensemble.
• Le bois, chaleureux et authentique, est mis en valeur dans les armoires et les étagères sur mesure. Son grain unique et sa patine naturelle confèrent une ambiance rustique et accueillante à la cuisine, tout en offrant une durabilité et une fonctionnalité incomparables.
• Les tomettes, traditionnelles et intemporelles, revêtent le sol de la cuisine, apportant une touche de caractère et d'histoire à l'espace. Leurs nuances chaudes et leur texture artisanale ajoutent de la profondeur et de la personnalité à l'ensemble, créant un contraste subtil avec les matériaux plus sophistiqués.
Chaque détail de cette cuisine sur mesure a été pensé pour offrir une expérience utilisateur exceptionnelle.
Les prises de main, fabriquées sur mesure, ajoutent une touche finale de sophistication et de praticité.
L'agencement sur mesure de la cuisine maximise l'utilisation de l'espace tout en offrant une fluidité ergonomique. Chaque élément est pensé dans les moindres détails, des rangements ingénieux aux équipements haut de gamme, pour répondre aux besoins modernes tout en préservant le charme intemporel de l'architecture d'intérieur.
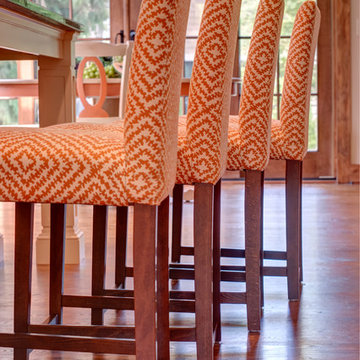
WATERHOUSE PHOTOGRAPHY
デトロイトにある高級な中くらいなコンテンポラリースタイルのおしゃれなキッチン (エプロンフロントシンク、インセット扉のキャビネット、淡色木目調キャビネット、大理石カウンター、マルチカラーのキッチンパネル、セラミックタイルのキッチンパネル、黒い調理設備、淡色無垢フローリング) の写真
デトロイトにある高級な中くらいなコンテンポラリースタイルのおしゃれなキッチン (エプロンフロントシンク、インセット扉のキャビネット、淡色木目調キャビネット、大理石カウンター、マルチカラーのキッチンパネル、セラミックタイルのキッチンパネル、黒い調理設備、淡色無垢フローリング) の写真
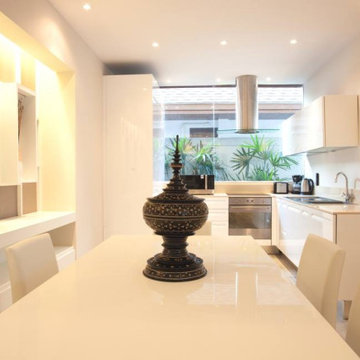
Villa Suksan® is inspired by the simple desire to eliminate all the superfluous, achieving natural order, calm and tranquility. A few magic essential elements help to make you live in harmony with the tropical environment.
Generous windows and abundance of glass ensure you to experience the pleasure of feeling at one with the tropical surroundings. A beautiful swimming pool interconnects the pavilions, reflecting its light on the spacious sundeck and interiors. A perfect garden, no matter what its size is, showcases exotic plants and foliage that persists throughout the year.
The villas have been designed and built to provide an extraordinarily beautiful look. The spacious and elegantly designed swimming pool is the focal point of the property, finished in the traditional Andaman dark blue ceramic tiles, with underwater lighting providing an elegant and romantic atmosphere in the evening.
All Villas come with exceptional standard features like vaulted ceiling lined with Teak wood plus Tabek solid wood floors in the Master Bedroom, luxurious half mood bathtub in the ensuite and infinity edge swimming pool. Living room, dining room, second bedroom & passage floors are designed with simple yet clean flowing ceramic tiles with an option to have Tabek wood throughout.
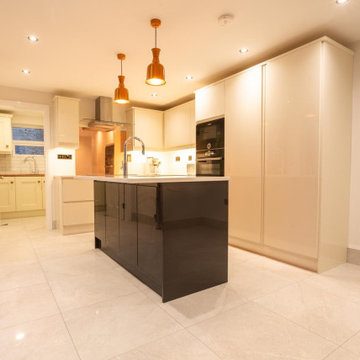
他の地域にある中くらいなトラディショナルスタイルのおしゃれなキッチン (エプロンフロントシンク、フラットパネル扉のキャビネット、ベージュのキャビネット、大理石カウンター、メタリックのキッチンパネル、ミラータイルのキッチンパネル、黒い調理設備、磁器タイルの床、ベージュの床、白いキッチンカウンター) の写真
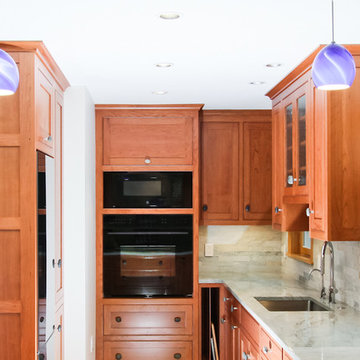
オレンジカウンティにあるお手頃価格の中くらいなトラディショナルスタイルのおしゃれなキッチン (アンダーカウンターシンク、シェーカースタイル扉のキャビネット、中間色木目調キャビネット、大理石カウンター、グレーのキッチンパネル、ボーダータイルのキッチンパネル、黒い調理設備、淡色無垢フローリング、アイランドなし、茶色い床) の写真
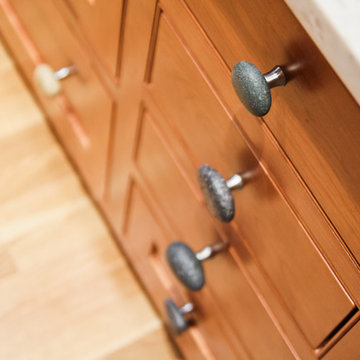
オレンジカウンティにあるお手頃価格の中くらいなトラディショナルスタイルのおしゃれなキッチン (アンダーカウンターシンク、シェーカースタイル扉のキャビネット、中間色木目調キャビネット、大理石カウンター、グレーのキッチンパネル、ボーダータイルのキッチンパネル、黒い調理設備、淡色無垢フローリング、アイランドなし、茶色い床) の写真
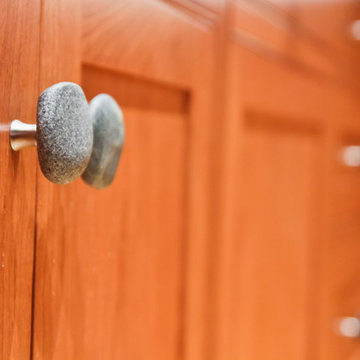
オレンジカウンティにあるお手頃価格の中くらいなトラディショナルスタイルのおしゃれなキッチン (アンダーカウンターシンク、シェーカースタイル扉のキャビネット、中間色木目調キャビネット、大理石カウンター、グレーのキッチンパネル、ボーダータイルのキッチンパネル、黒い調理設備、淡色無垢フローリング、アイランドなし、茶色い床) の写真
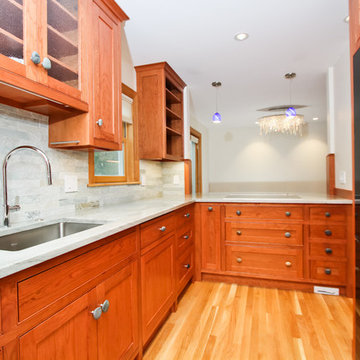
オレンジカウンティにあるお手頃価格の中くらいなトラディショナルスタイルのおしゃれなキッチン (アンダーカウンターシンク、シェーカースタイル扉のキャビネット、中間色木目調キャビネット、大理石カウンター、グレーのキッチンパネル、ボーダータイルのキッチンパネル、黒い調理設備、淡色無垢フローリング、アイランドなし、茶色い床) の写真
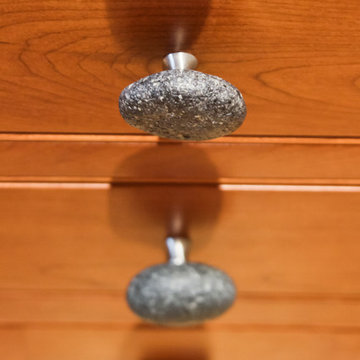
オレンジカウンティにあるお手頃価格の中くらいなトラディショナルスタイルのおしゃれなキッチン (アンダーカウンターシンク、シェーカースタイル扉のキャビネット、中間色木目調キャビネット、大理石カウンター、グレーのキッチンパネル、ボーダータイルのキッチンパネル、黒い調理設備、淡色無垢フローリング、アイランドなし、茶色い床) の写真
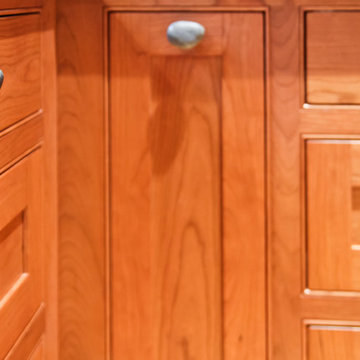
オレンジカウンティにあるお手頃価格の中くらいなトラディショナルスタイルのおしゃれなキッチン (アンダーカウンターシンク、シェーカースタイル扉のキャビネット、中間色木目調キャビネット、大理石カウンター、グレーのキッチンパネル、ボーダータイルのキッチンパネル、黒い調理設備、淡色無垢フローリング、アイランドなし、茶色い床) の写真
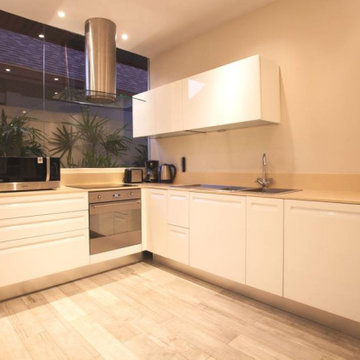
Villa Suksan® is inspired by the simple desire to eliminate all the superfluous, achieving natural order, calm and tranquility. A few magic essential elements help to make you live in harmony with the tropical environment.
Generous windows and abundance of glass ensure you to experience the pleasure of feeling at one with the tropical surroundings. A beautiful swimming pool interconnects the pavilions, reflecting its light on the spacious sundeck and interiors. A perfect garden, no matter what its size is, showcases exotic plants and foliage that persists throughout the year.
The villas have been designed and built to provide an extraordinarily beautiful look. The spacious and elegantly designed swimming pool is the focal point of the property, finished in the traditional Andaman dark blue ceramic tiles, with underwater lighting providing an elegant and romantic atmosphere in the evening.
All Villas come with exceptional standard features like vaulted ceiling lined with Teak wood plus Tabek solid wood floors in the Master Bedroom, luxurious half mood bathtub in the ensuite and infinity edge swimming pool. Living room, dining room, second bedroom & passage floors are designed with simple yet clean flowing ceramic tiles with an option to have Tabek wood throughout.
中くらいなオレンジのキッチン (黒い調理設備、大理石カウンター) の写真
1