白いキッチン (黒い調理設備、三角天井、濃色無垢フローリング) の写真
絞り込み:
資材コスト
並び替え:今日の人気順
写真 1〜7 枚目(全 7 枚)
1/5

トロントにある広いモダンスタイルのおしゃれなキッチン (ダブルシンク、フラットパネル扉のキャビネット、黒いキャビネット、大理石カウンター、グレーのキッチンパネル、大理石のキッチンパネル、黒い調理設備、濃色無垢フローリング、茶色い床、グレーのキッチンカウンター、三角天井) の写真
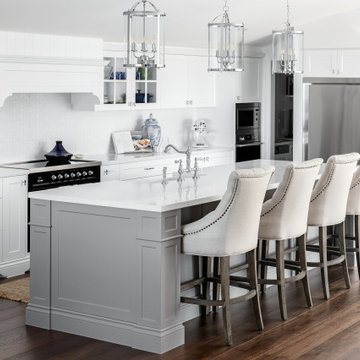
Classic kitchen with 2 tone cabinetry, Ilve freestanding cooker, Ilve wall oven, integrated microwave, integrated Miele dishwashers, 2 sinks, fireclay sink, 2 x Fisher & Paykel stainless steel fridges, large butler's pantry with sink and dishwasher, pressed metal look backsplash, 40mm thick stone, glass front cabinets, pendant lighting, 2 pack finish, shaker profile doors cabinetry, bamboo style handles, Perrin & Rowe tap with bridge feature and pull out veggie spray, large island bench.
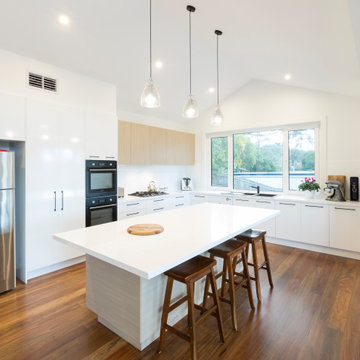
Light and fresh kitchen with timber overheads. Black fixtures and island bench.
メルボルンにあるお手頃価格の中くらいなコンテンポラリースタイルのおしゃれなキッチン (ダブルシンク、白いキャビネット、クオーツストーンカウンター、白いキッチンパネル、セラミックタイルのキッチンパネル、黒い調理設備、濃色無垢フローリング、茶色い床、白いキッチンカウンター、三角天井) の写真
メルボルンにあるお手頃価格の中くらいなコンテンポラリースタイルのおしゃれなキッチン (ダブルシンク、白いキャビネット、クオーツストーンカウンター、白いキッチンパネル、セラミックタイルのキッチンパネル、黒い調理設備、濃色無垢フローリング、茶色い床、白いキッチンカウンター、三角天井) の写真
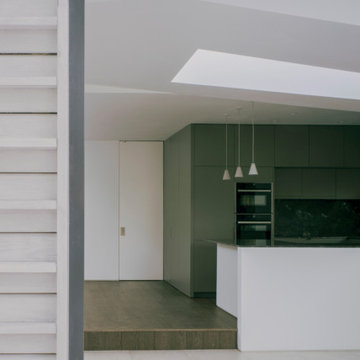
A young family of four, have commissioned FPA to extend their steep roofed cottage in the suburban town of Purley, Croydon.
This project offers the opportunity to revise and refine concepts and principles that FPA had outlined in the design of their house extension project in Surbiton and similarly, here too, the project is split into two separate sub-briefs and organised, once again, around two distinctive new buildings.
The side extension is monolithic, with hollowed-out apertures and finished in dark painted render to harmonise with the somber bricks and accommodates ancillary functions.
The back extension is conceived as a spatial sun and light catcher.
An architectural nacre piece is hung indoors to "catch the light" from nearby sources. A precise study of the sun path has inspired the careful insertion of openings of different types and shapes to direct one's view towards the outside.
The new building is articulated by 'pulling' and 'stretching' its edges to produce a dramatic sculptural interior.
The back extension is clad with three-dimensional textured timber boards to produce heavy shades and augment its sculptural properties, creating a stronger relationship with the mature trees at the end of the back garden.
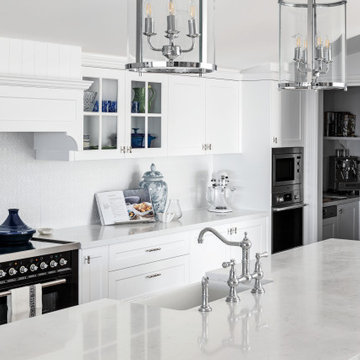
Classic kitchen with 2 tone cabinetry, Ilve freestanding cooker, Ilve wall oven, integrated microwave, integrated Miele dishwashers, 2 sinks, fireclay sink, 2 x Fisher & Paykel stainless steel fridges, large butler's pantry with sink and dishwasher, pressed metal look backsplash, 40mm thick stone, glass front cabinets, pendant lighting, 2 pack finish, shaker profile doors cabinetry, bamboo style handles, Perrin & Rowe tap with bridge feature and pull out veggie spray, large island bench.
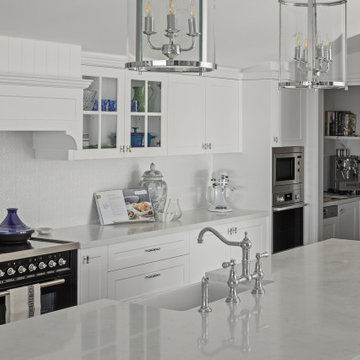
Classic kitchen with 2 tone cabinetry, Ilve freestanding cooker, Ilve wall oven, integrated microwave, integrated Miele dishwashers, 2 sinks, fireclay sink, 2 x Fisher & Paykel stainless steel fridges, large butler's pantry with sink and dishwasher, pressed metal look backsplash, 40mm thick stone, glass front cabinets, pendant lighting, 2 pack finish, shaker profile doors cabinetry, bamboo style handles, Perrin & Rowe tap with bridge feature and pull out veggie spray, large island bench.
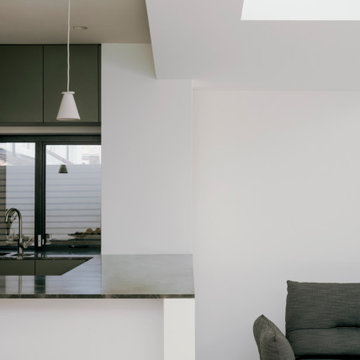
A young family of four, have commissioned FPA to extend their steep roofed cottage in the suburban town of Purley, Croydon.
This project offers the opportunity to revise and refine concepts and principles that FPA had outlined in the design of their house extension project in Surbiton and similarly, here too, the project is split into two separate sub-briefs and organised, once again, around two distinctive new buildings.
The side extension is monolithic, with hollowed-out apertures and finished in dark painted render to harmonise with the somber bricks and accommodates ancillary functions.
The back extension is conceived as a spatial sun and light catcher.
An architectural nacre piece is hung indoors to "catch the light" from nearby sources. A precise study of the sun path has inspired the careful insertion of openings of different types and shapes to direct one's view towards the outside.
The new building is articulated by 'pulling' and 'stretching' its edges to produce a dramatic sculptural interior.
The back extension is clad with three-dimensional textured timber boards to produce heavy shades and augment its sculptural properties, creating a stronger relationship with the mature trees at the end of the back garden.
白いキッチン (黒い調理設備、三角天井、濃色無垢フローリング) の写真
1