広いキッチン (黒い調理設備、フラットパネル扉のキャビネット、淡色無垢フローリング、ダブルシンク、ドロップインシンク) の写真
絞り込み:
資材コスト
並び替え:今日の人気順
写真 1〜20 枚目(全 584 枚)

At Ribegade, the owners have chosen to move the kitchen from the original location to a spacious livingroom.
The kitchen is designed and produced by Nicolaj Bo in Vesterbo, Copenhagen.

A modern Australian design with finishes that change over time. Connecting the bushland to the home with colour and texture.
パースにある高級な広いコンテンポラリースタイルのおしゃれなキッチン (ダブルシンク、フラットパネル扉のキャビネット、淡色木目調キャビネット、コンクリートカウンター、白いキッチンパネル、磁器タイルのキッチンパネル、黒い調理設備、淡色無垢フローリング、ベージュの床、グレーのキッチンカウンター、三角天井) の写真
パースにある高級な広いコンテンポラリースタイルのおしゃれなキッチン (ダブルシンク、フラットパネル扉のキャビネット、淡色木目調キャビネット、コンクリートカウンター、白いキッチンパネル、磁器タイルのキッチンパネル、黒い調理設備、淡色無垢フローリング、ベージュの床、グレーのキッチンカウンター、三角天井) の写真

The new kitchen design balanced both form and function. Push to open doors finger pull mechanisms contribute to the contemporary and minimalist style our client wanted. The cabinetry design symmetry allowing the focal point - an eye catching window splashback - to take centre stage. Wash and preparation zones were allocated to the rear of the kitchen freeing up the grand island bench for casual family dining, entertaining and everyday activities. Photography: Urban Angles

Joel Barbitta D-Max Photography
パースにある高級な広い北欧スタイルのおしゃれなキッチン (フラットパネル扉のキャビネット、白いキャビネット、ミラータイルのキッチンパネル、黒い調理設備、淡色無垢フローリング、ダブルシンク、タイルカウンター、メタリックのキッチンパネル、茶色い床、白いキッチンカウンター) の写真
パースにある高級な広い北欧スタイルのおしゃれなキッチン (フラットパネル扉のキャビネット、白いキャビネット、ミラータイルのキッチンパネル、黒い調理設備、淡色無垢フローリング、ダブルシンク、タイルカウンター、メタリックのキッチンパネル、茶色い床、白いキッチンカウンター) の写真

アトランタにあるラグジュアリーな広いモダンスタイルのおしゃれなキッチン (ドロップインシンク、フラットパネル扉のキャビネット、黒いキャビネット、大理石カウンター、メタリックのキッチンパネル、ミラータイルのキッチンパネル、黒い調理設備、淡色無垢フローリング、ベージュの床、黒いキッチンカウンター) の写真
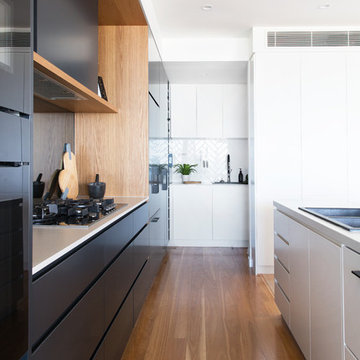
Interior Design by Donna Guyler Design
ゴールドコーストにあるお手頃価格の広いコンテンポラリースタイルのおしゃれなキッチン (ドロップインシンク、フラットパネル扉のキャビネット、黒いキャビネット、クオーツストーンカウンター、ミラータイルのキッチンパネル、黒い調理設備、淡色無垢フローリング、ベージュの床) の写真
ゴールドコーストにあるお手頃価格の広いコンテンポラリースタイルのおしゃれなキッチン (ドロップインシンク、フラットパネル扉のキャビネット、黒いキャビネット、クオーツストーンカウンター、ミラータイルのキッチンパネル、黒い調理設備、淡色無垢フローリング、ベージュの床) の写真
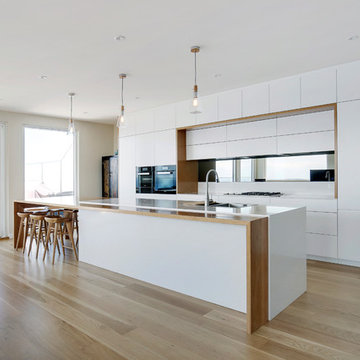
live by the sea photograghy
シドニーにある高級な広いコンテンポラリースタイルのおしゃれなキッチン (ダブルシンク、クオーツストーンカウンター、ミラータイルのキッチンパネル、黒い調理設備、淡色無垢フローリング、フラットパネル扉のキャビネット、白いキャビネット、ベージュの床) の写真
シドニーにある高級な広いコンテンポラリースタイルのおしゃれなキッチン (ダブルシンク、クオーツストーンカウンター、ミラータイルのキッチンパネル、黒い調理設備、淡色無垢フローリング、フラットパネル扉のキャビネット、白いキャビネット、ベージュの床) の写真
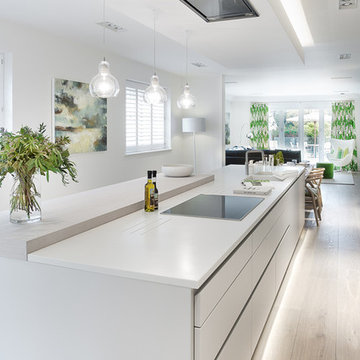
bulthaup b3 kitchen in luxury Alfred Homes development Sleepers Hill, Winchester. White laminate fronts and Corian worktop with structured oak bartop and stools. Gaggenau Wine Cooler, Miele Ovens and Quooker Instant Boiling Hot Water tap.
Martin Gardner
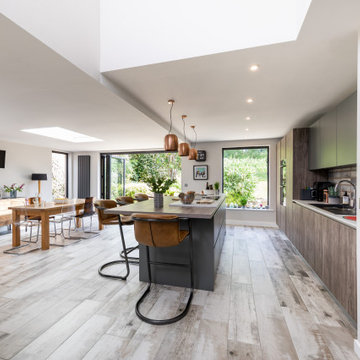
Open plan kitchen diner with great views through to the garden.
他の地域にあるお手頃価格の広いコンテンポラリースタイルのおしゃれなキッチン (ダブルシンク、フラットパネル扉のキャビネット、黒いキャビネット、木材カウンター、グレーのキッチンパネル、セメントタイルのキッチンパネル、黒い調理設備、淡色無垢フローリング、グレーの床、茶色いキッチンカウンター) の写真
他の地域にあるお手頃価格の広いコンテンポラリースタイルのおしゃれなキッチン (ダブルシンク、フラットパネル扉のキャビネット、黒いキャビネット、木材カウンター、グレーのキッチンパネル、セメントタイルのキッチンパネル、黒い調理設備、淡色無垢フローリング、グレーの床、茶色いキッチンカウンター) の写真
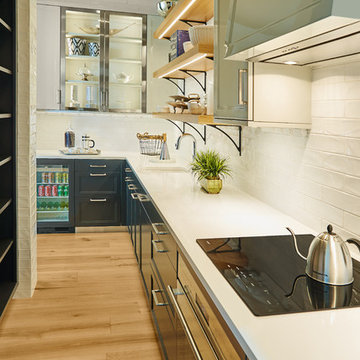
Photo by Peter Crouser
ミネアポリスにある高級な広いトランジショナルスタイルのおしゃれなキッチン (ダブルシンク、フラットパネル扉のキャビネット、黒いキャビネット、クオーツストーンカウンター、白いキッチンパネル、セラミックタイルのキッチンパネル、黒い調理設備、淡色無垢フローリング) の写真
ミネアポリスにある高級な広いトランジショナルスタイルのおしゃれなキッチン (ダブルシンク、フラットパネル扉のキャビネット、黒いキャビネット、クオーツストーンカウンター、白いキッチンパネル、セラミックタイルのキッチンパネル、黒い調理設備、淡色無垢フローリング) の写真
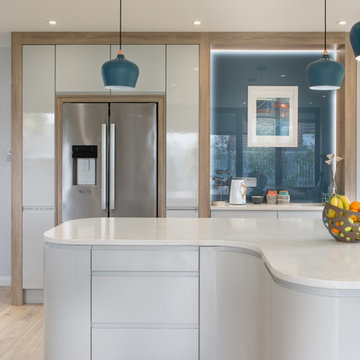
Stunning open plan white high gloss panel door kitchen with curved Island with dusk blue splash back. This modern kitchen design has have a unique characteristic of having the handle built into the door (J-Handle), this not only means that a secondary handle is not required but also gives the handleless kitchen style a very modern look and feel.

オークランドにある高級な広いインダストリアルスタイルのおしゃれなキッチン (ダブルシンク、フラットパネル扉のキャビネット、グレーのキャビネット、クオーツストーンカウンター、グレーのキッチンパネル、黒い調理設備、淡色無垢フローリング、茶色い床、グレーのキッチンカウンター) の写真

A 2018 completed project: a custom period architectural home in Ivanhoe in Melbourne's inner north/east.Exquisite detailing went into every part of this home- internally and externally! All the work from design to completion was done by our team!!!

アデレードにあるお手頃価格の広いコンテンポラリースタイルのおしゃれなキッチン (ダブルシンク、フラットパネル扉のキャビネット、白いキャビネット、クオーツストーンカウンター、白いキッチンパネル、サブウェイタイルのキッチンパネル、黒い調理設備、淡色無垢フローリング、黄色い床、グレーのキッチンカウンター) の写真
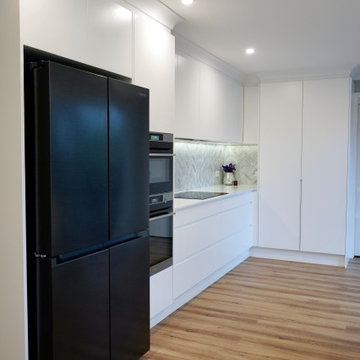
WHITE SLEEK
- Custom designed kitchen, featuring a shadow line detail throughout the job
- White matte polyurethane
- Featuring two large curved 55mm thick floating shelves, with recessed LED strip lighting
- 20mm thick white benchtop with a pencil edge
- Large natural 'Carrara marble' tile sheets, used on the splashback
- Blum hardware
Sheree Bounassif, Kitchens by Emanuel
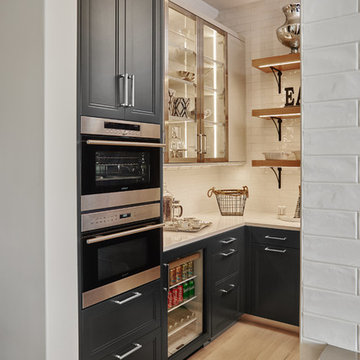
Photo by Peter Crouser
ミネアポリスにある高級な広いトランジショナルスタイルのおしゃれなキッチン (ダブルシンク、フラットパネル扉のキャビネット、黒いキャビネット、クオーツストーンカウンター、白いキッチンパネル、セラミックタイルのキッチンパネル、黒い調理設備、淡色無垢フローリング) の写真
ミネアポリスにある高級な広いトランジショナルスタイルのおしゃれなキッチン (ダブルシンク、フラットパネル扉のキャビネット、黒いキャビネット、クオーツストーンカウンター、白いキッチンパネル、セラミックタイルのキッチンパネル、黒い調理設備、淡色無垢フローリング) の写真

All white Transitional kitchen with Calacatta Gold slab marble counter tops, island (with waterfall edge) and range backsplash. Black and brass fixtures and accents provide an elegant finishes and diagonal coffered ceiling and light hardwood flooring provide warmth to this beautiful kitchen.
Architect: Hierarchy Architecture + Design, PLLC
Interior Designer: JSE Interior Designs
Builder: True North
Photographer: Adam Kane Macchia
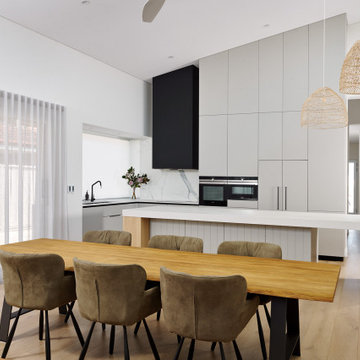
An existing 70’s brick home nestled streets away from the beach, is in dire need of a transformation. The existing home had the bones to accommodate a substantial renovation, some modifications to the layout, adding an extension and exaggerating the existing raked ceilings in the main living area impacts the new home.
The home itself is a relatively disjointed 70’s home, so cleaver planning was imperative to make the most of the interior space. Large open plan living areas with adjoining outdoor entertaining was important. The owners are a young family who enjoy family and entertaining so interaction with the outdoor alfresco was essential not only for quality of living but to appear as a continuation of the main living area to increase the zone visually.
My client’s fresh approach; introduction of modern materials with a hint of Scandinavian and industrial, an improved working area and a functional space for cooking and preparing meals.
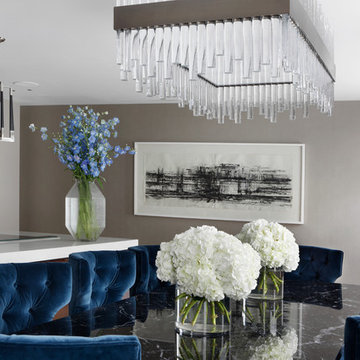
Glimmers of opulence can be observed throughout this well-appointed space, from sumptuous teal velvet chairs which sit around a Nero Marquina marble table to the dark bronze and glass rod pendant.

ロンドンにある広いエクレクティックスタイルのおしゃれなダイニングキッチン (ドロップインシンク、フラットパネル扉のキャビネット、青いキャビネット、御影石カウンター、青いキッチンパネル、セラミックタイルのキッチンパネル、黒い調理設備、淡色無垢フローリング、グレーのキッチンカウンター) の写真
広いキッチン (黒い調理設備、フラットパネル扉のキャビネット、淡色無垢フローリング、ダブルシンク、ドロップインシンク) の写真
1