広いキッチン (黒い調理設備、緑のキャビネット、フラットパネル扉のキャビネット、コンクリートの床) の写真
絞り込み:
資材コスト
並び替え:今日の人気順
写真 1〜9 枚目(全 9 枚)

ブリスベンにある広いトランジショナルスタイルのおしゃれなキッチン (ダブルシンク、フラットパネル扉のキャビネット、緑のキャビネット、クオーツストーンカウンター、セラミックタイルのキッチンパネル、コンクリートの床、マルチカラーのキッチンパネル、黒い調理設備、ベージュの床、黒いキッチンカウンター、表し梁) の写真

Stunning remodel with major transformation. This Client had no fear, and the results were brilliant. Take a look!
サクラメントにあるラグジュアリーな広いエクレクティックスタイルのおしゃれなマルチアイランドキッチン (アンダーカウンターシンク、フラットパネル扉のキャビネット、緑のキャビネット、珪岩カウンター、黒いキッチンパネル、磁器タイルのキッチンパネル、黒い調理設備、コンクリートの床、グレーの床、黒いキッチンカウンター、板張り天井) の写真
サクラメントにあるラグジュアリーな広いエクレクティックスタイルのおしゃれなマルチアイランドキッチン (アンダーカウンターシンク、フラットパネル扉のキャビネット、緑のキャビネット、珪岩カウンター、黒いキッチンパネル、磁器タイルのキッチンパネル、黒い調理設備、コンクリートの床、グレーの床、黒いキッチンカウンター、板張り天井) の写真

This project was part of Channel Nine's 2019 TV program 'Love Shack' where LTKI collaborated with homeowners and renovation specialists Deanne & Darren Jolly. The 'Love Shack' is situated in the beautiful coastal town of Fingal on Victoria's Mornington Peninsula. Dea & Darren transformed a small and dated 3 bedroom 'shack' into a stunning family home with a significant extension and redesign of the whole property. Let's Talk Kitchens & Interiors' Managing Director Rex Hirst was engaged to design and build all of the cabinetry for the project including kitchen, scullery, mudroom, laundry, bathroom vanities, entertainment units, master walk-in-robe and wardrobes. We think the combination of Dea's honed eye for colour and style and Rex's skills in spatial planning and Interior Design have culminated in a truly spectacular family home. Designer: Rex Hirst Photography By: Tim Turner
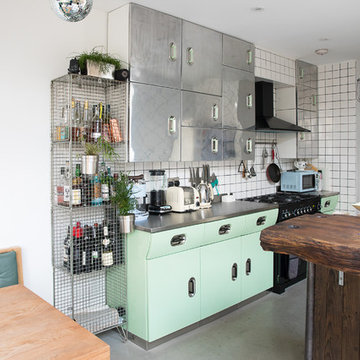
A fantastic vintage kitchen restoration by Source Antiques
Photographed by Chloe Edwards Photography
http://source-antiques.co.uk/english-rose-kitchens.html
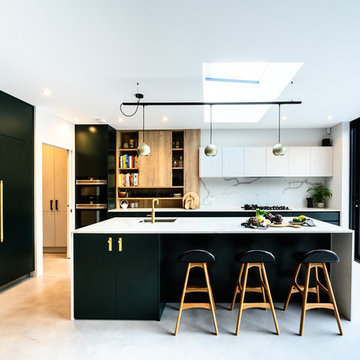
Emma Ziff Photography
Full refurbishment of a semi- detached house with a large rear extension for a young family with 2 children to provide a kitchen, dining and living area, separate lounge, new downstairs cloakroom, bedrooms and family bathroom.
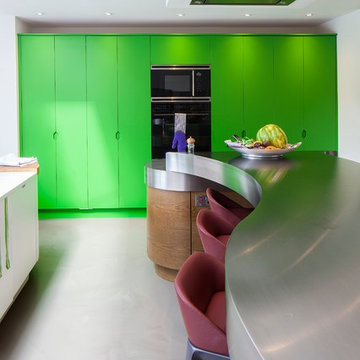
Andy Spain Photography
ハートフォードシャーにある広いコンテンポラリースタイルのおしゃれなキッチン (アンダーカウンターシンク、フラットパネル扉のキャビネット、緑のキャビネット、ステンレスカウンター、黒い調理設備、コンクリートの床) の写真
ハートフォードシャーにある広いコンテンポラリースタイルのおしゃれなキッチン (アンダーカウンターシンク、フラットパネル扉のキャビネット、緑のキャビネット、ステンレスカウンター、黒い調理設備、コンクリートの床) の写真
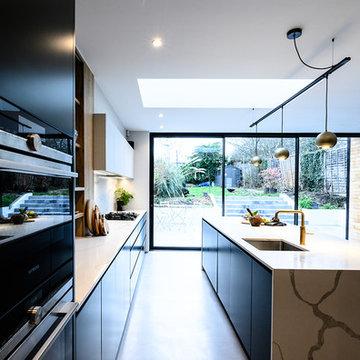
Emma Ziff Photography
ロンドンにある広いコンテンポラリースタイルのおしゃれなキッチン (フラットパネル扉のキャビネット、緑のキャビネット、白いキッチンパネル、磁器タイルのキッチンパネル、黒い調理設備、コンクリートの床、白いキッチンカウンター) の写真
ロンドンにある広いコンテンポラリースタイルのおしゃれなキッチン (フラットパネル扉のキャビネット、緑のキャビネット、白いキッチンパネル、磁器タイルのキッチンパネル、黒い調理設備、コンクリートの床、白いキッチンカウンター) の写真
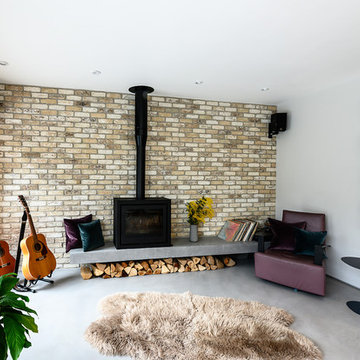
Emma Ziff Photography
ロンドンにある広いコンテンポラリースタイルのおしゃれなキッチン (フラットパネル扉のキャビネット、緑のキャビネット、白いキッチンパネル、磁器タイルのキッチンパネル、黒い調理設備、コンクリートの床、白いキッチンカウンター) の写真
ロンドンにある広いコンテンポラリースタイルのおしゃれなキッチン (フラットパネル扉のキャビネット、緑のキャビネット、白いキッチンパネル、磁器タイルのキッチンパネル、黒い調理設備、コンクリートの床、白いキッチンカウンター) の写真
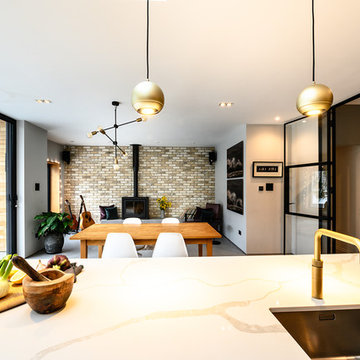
Emma Ziff Photography
ロンドンにある広いコンテンポラリースタイルのおしゃれなキッチン (フラットパネル扉のキャビネット、緑のキャビネット、白いキッチンパネル、磁器タイルのキッチンパネル、黒い調理設備、コンクリートの床、グレーの床、白いキッチンカウンター) の写真
ロンドンにある広いコンテンポラリースタイルのおしゃれなキッチン (フラットパネル扉のキャビネット、緑のキャビネット、白いキッチンパネル、磁器タイルのキッチンパネル、黒い調理設備、コンクリートの床、グレーの床、白いキッチンカウンター) の写真
広いキッチン (黒い調理設備、緑のキャビネット、フラットパネル扉のキャビネット、コンクリートの床) の写真
1