お手頃価格のキッチン (黒い調理設備、青いキャビネット、大理石カウンター) の写真
絞り込み:
資材コスト
並び替え:今日の人気順
写真 1〜20 枚目(全 69 枚)
1/5
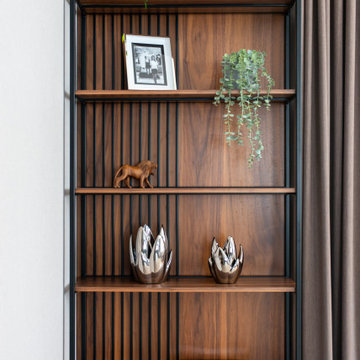
他の地域にあるお手頃価格の中くらいなコンテンポラリースタイルのおしゃれなキッチン (落し込みパネル扉のキャビネット、青いキャビネット、大理石カウンター、黒いキッチンパネル、セラミックタイルのキッチンパネル、黒い調理設備、大理石の床、茶色い床、白いキッチンカウンター) の写真

This project completely remodelled a semi-detached house in a conservation area of Wandsworth Common, South London. Utilising the slope of the site, we introduced a semi basement to the rear containing a bedroom, living space and kitchenette – connected through a new staircase and hallway. Above this is a large single storey extension containing a contemporary kitchen, utility, dining and living space as well as a raised terrace. A material choice of rendered walls, timber slats and pearl-grey aluminium doors both compliment the existing house, as well as making a bold new statement at the rear. Because of the South-facing aspect, and bright natural light, we were able to introduce a bold colour scheme of stiffkey blue kitchen units, copper plated extract, oak timber floors and dark panelled entrance hall.
The added space has transformed the house, almost doubling the key living areas and providing a modern flexible home that can be adapated for future use.
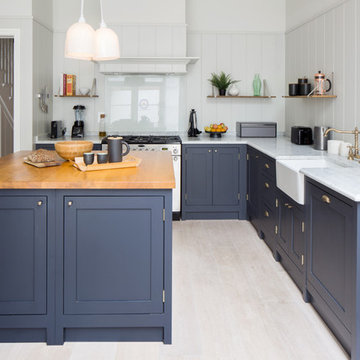
Bespoke kitchen with brass hardware. Carrera marble worktop. Glass splash back. Oak Flooring. Range cooker. Triple pendant lighting.
Photographer Juliette Murphy
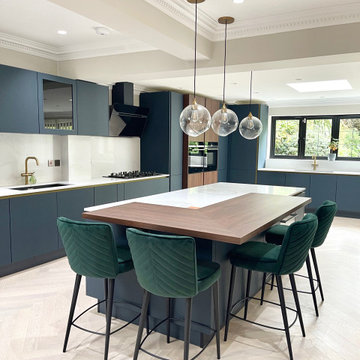
We opted for a contemporary German kitchen for this project. The space was a vast open plan concept which allowed us to go for a darker colour. We balanced it with walnut accents and brass trims. We added beautiful pendants to complete the look.
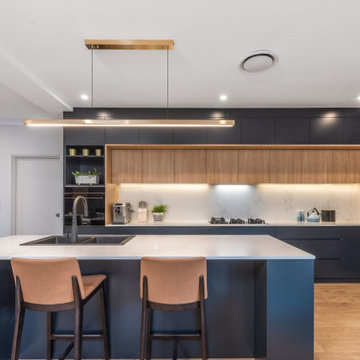
Modern kitchen with Smeg appliances
シドニーにあるお手頃価格の中くらいなモダンスタイルのおしゃれなキッチン (ダブルシンク、落し込みパネル扉のキャビネット、青いキャビネット、大理石カウンター、白いキッチンパネル、大理石のキッチンパネル、黒い調理設備、無垢フローリング、白いキッチンカウンター) の写真
シドニーにあるお手頃価格の中くらいなモダンスタイルのおしゃれなキッチン (ダブルシンク、落し込みパネル扉のキャビネット、青いキャビネット、大理石カウンター、白いキッチンパネル、大理石のキッチンパネル、黒い調理設備、無垢フローリング、白いキッチンカウンター) の写真
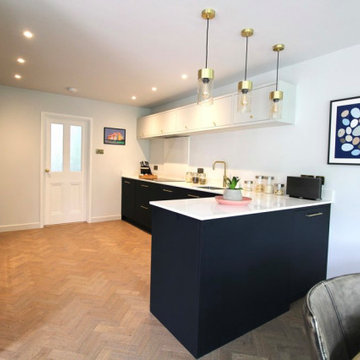
This project transformed a cramped and run down kitchen into this beautiful new kitchen/dining area with a utility and cloakroom. The space planning element of the design involved transforming the unloved garage area behind the kitchen into a practical kitchen utility area and cloakroom, leading into the now spacious and light kitchen/diner. This simply involved moving a few interior walls to create the new rooms and then adding a new side entrance and window to brighten up the new space. Finally, new bespoke French doors that match the properties existing windows allow light to flood into the new breakfast kitchen, an additional area just off of the main kitchen. These doors create a nice flow between the outdoor seating space and the kitchen, perfect for eating breakfast outside in the mornings, BBQs or even outdoor wine nights during the summer months.
For the interior the client was really drawn towards a dark blue colour for the kitchen cabinetry. In order to keep the scheme light and bright we selected a very pale grey for the wall and breakfast kitchen cabinets. We were able to utilised the beautiful existing natural wood dining table by pairing it with a set of new smart dining chairs that were specifically chosen for their comfort and style. The luxury vinyl tile floor harmoniously and affordably reflects a herringbone parquet natural wooden floor, this was chosen to work with the brand new underfloor heating.
The tall cabinets contain a full size fridge and freezer, a double oven housing and a large double larder. The rest of the kitchen includes wall cupboards and two sets of large pan draws to create plenty of easy access storage, a small peninsular between the main kitchen and dining space allows for easy food serving and even more storage. The final element to this luxury kitchen design is the breakfast kitchen just off of the main kitchen, this was designed to create flow between the patio outdoor seating area and the kitchen. This breakfast bar is home to all the breakfast and drinks making facilities, also doubling up as a Home bar area. The family can now open the new french doors and enjoy outdoor meals and drinks during the summer.
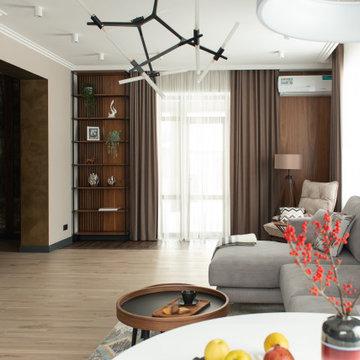
他の地域にあるお手頃価格の中くらいなコンテンポラリースタイルのおしゃれなキッチン (落し込みパネル扉のキャビネット、青いキャビネット、大理石カウンター、黒いキッチンパネル、セラミックタイルのキッチンパネル、黒い調理設備、大理石の床、茶色い床、白いキッチンカウンター) の写真
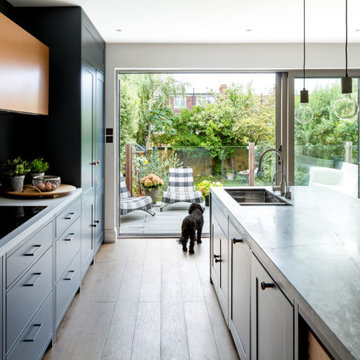
This project completely remodelled a semi-detached house in a conservation area of Wandsworth Common, South London. Utilising the slope of the site, we introduced a semi basement to the rear containing a bedroom, living space and kitchenette – connected through a new staircase and hallway. Above this is a large single storey extension containing a contemporary kitchen, utility, dining and living space as well as a raised terrace. A material choice of rendered walls, timber slats and pearl-grey aluminium doors both compliment the existing house, as well as making a bold new statement at the rear. Because of the South-facing aspect, and bright natural light, we were able to introduce a bold colour scheme of stiffkey blue kitchen units, copper plated extract, oak timber floors and dark panelled entrance hall.
The added space has transformed the house, almost doubling the key living areas and providing a modern flexible home that can be adapated for future use.
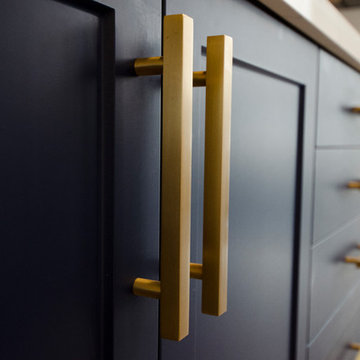
Carter Fox Renovations was hired to do a complete renovation of this semi-detached home in the Gerrard-Coxwell neighbourhood of Toronto. The main floor was completely gutted and transformed - most of the interior walls and ceilings were removed, a large sliding door installed across the back, and a small powder room added. All the electrical and plumbing was updated and new herringbone hardwood installed throughout.
Upstairs, the bathroom was expanded by taking space from the adjoining bedroom. We added a second floor laundry and new hardwood throughout. The walls and ceiling were plaster repaired and painted, avoiding the time, expense and excessive creation of landfill involved in a total demolition.
The clients had a very clear picture of what they wanted, and the finished space is very liveable and beautifully showcases their style.
Photo: Julie Carter
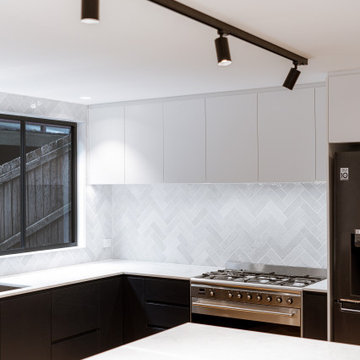
ブリスベンにあるお手頃価格の広いモダンスタイルのおしゃれなキッチン (アンダーカウンターシンク、青いキャビネット、大理石カウンター、白いキッチンパネル、石タイルのキッチンパネル、黒い調理設備、淡色無垢フローリング、茶色い床、白いキッチンカウンター) の写真
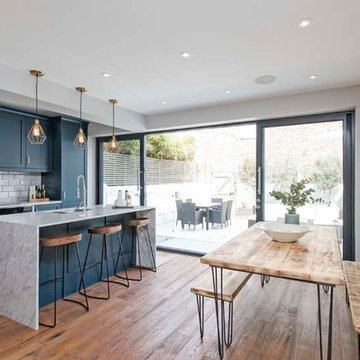
stylish kitchen furniture working with the properties own style to make the most of whats on offer.
ロンドンにあるお手頃価格の中くらいなコンテンポラリースタイルのおしゃれなキッチン (ドロップインシンク、シェーカースタイル扉のキャビネット、青いキャビネット、大理石カウンター、白いキッチンパネル、サブウェイタイルのキッチンパネル、黒い調理設備、濃色無垢フローリング) の写真
ロンドンにあるお手頃価格の中くらいなコンテンポラリースタイルのおしゃれなキッチン (ドロップインシンク、シェーカースタイル扉のキャビネット、青いキャビネット、大理石カウンター、白いキッチンパネル、サブウェイタイルのキッチンパネル、黒い調理設備、濃色無垢フローリング) の写真
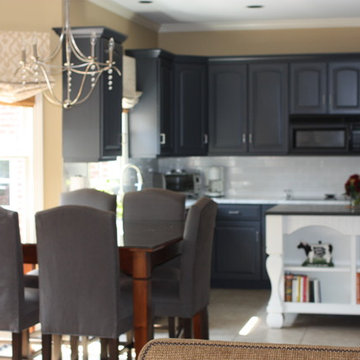
Photo by Stephen Young
シャーロットにあるお手頃価格の中くらいなトランジショナルスタイルのおしゃれなキッチン (レイズドパネル扉のキャビネット、青いキャビネット、大理石カウンター、白いキッチンパネル、サブウェイタイルのキッチンパネル、黒い調理設備) の写真
シャーロットにあるお手頃価格の中くらいなトランジショナルスタイルのおしゃれなキッチン (レイズドパネル扉のキャビネット、青いキャビネット、大理石カウンター、白いキッチンパネル、サブウェイタイルのキッチンパネル、黒い調理設備) の写真
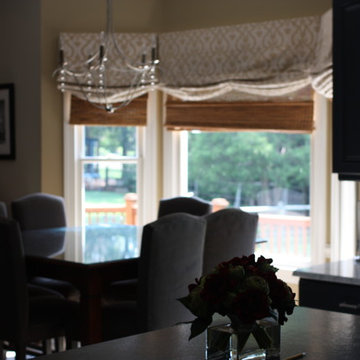
Photo by Stephen Young
シャーロットにあるお手頃価格の中くらいなトラディショナルスタイルのおしゃれなキッチン (レイズドパネル扉のキャビネット、青いキャビネット、大理石カウンター、白いキッチンパネル、サブウェイタイルのキッチンパネル、黒い調理設備) の写真
シャーロットにあるお手頃価格の中くらいなトラディショナルスタイルのおしゃれなキッチン (レイズドパネル扉のキャビネット、青いキャビネット、大理石カウンター、白いキッチンパネル、サブウェイタイルのキッチンパネル、黒い調理設備) の写真
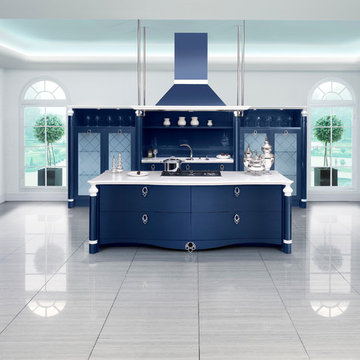
This class of elegance modern Kitchen available at Imagineer Remodeling #Streamline #crisp #bright white and a mix of texture, elements & colors
kitchen #airy #clean canvas for showcasing other elements to create an inviting, enchanting, and functional kitchen now available at Imagineer Remodeling #Modern #Kitchen #modernkitchen #mixofelements #classy #white #blue
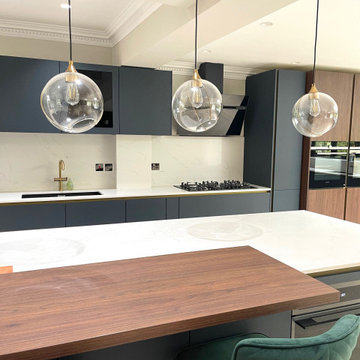
We opted for a contemporary German kitchen for this project. The space was a vast open plan concept which allowed us to go for a darker colour. We balanced it with walnut accents and brass trims. We added beautiful pendants to complete the look.
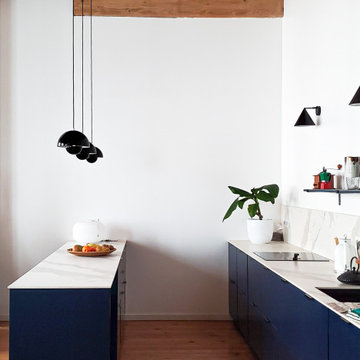
リヨンにあるお手頃価格の広いコンテンポラリースタイルのおしゃれなキッチン (アンダーカウンターシンク、フラットパネル扉のキャビネット、青いキャビネット、大理石カウンター、白いキッチンパネル、大理石のキッチンパネル、黒い調理設備、無垢フローリング、茶色い床、白いキッチンカウンター、板張り天井) の写真
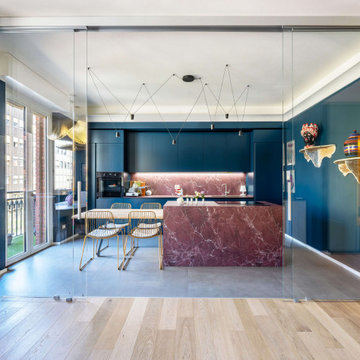
ミラノにあるお手頃価格の広いコンテンポラリースタイルのおしゃれなキッチン (一体型シンク、フラットパネル扉のキャビネット、青いキャビネット、大理石カウンター、赤いキッチンパネル、大理石のキッチンパネル、黒い調理設備、セラミックタイルの床、グレーの床、青いキッチンカウンター) の写真
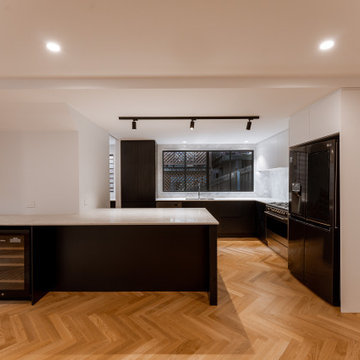
ブリスベンにあるお手頃価格の広いモダンスタイルのおしゃれなキッチン (アンダーカウンターシンク、青いキャビネット、大理石カウンター、白いキッチンパネル、石タイルのキッチンパネル、黒い調理設備、淡色無垢フローリング、茶色い床、白いキッチンカウンター) の写真
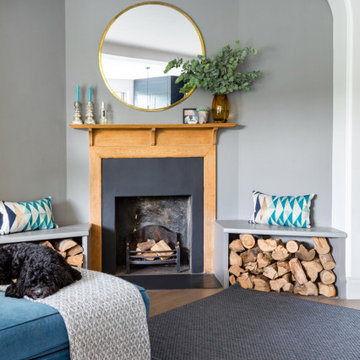
This project completely remodelled a semi-detached house in a conservation area of Wandsworth Common, South London. Utilising the slope of the site, we introduced a semi basement to the rear containing a bedroom, living space and kitchenette – connected through a new staircase and hallway. Above this is a large single storey extension containing a contemporary kitchen, utility, dining and living space as well as a raised terrace. A material choice of rendered walls, timber slats and pearl-grey aluminium doors both compliment the existing house, as well as making a bold new statement at the rear. Because of the South-facing aspect, and bright natural light, we were able to introduce a bold colour scheme of stiffkey blue kitchen units, copper plated extract, oak timber floors and dark panelled entrance hall.
The added space has transformed the house, almost doubling the key living areas and providing a modern flexible home that can be adapated for future use.
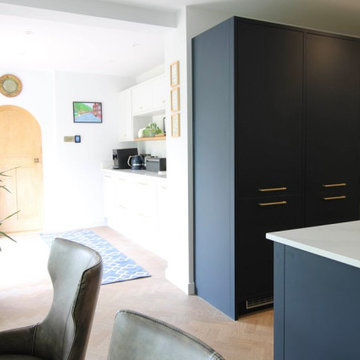
This project transformed a cramped and run down kitchen into this beautiful new kitchen/dining area with a utility and cloakroom. The space planning element of the design involved transforming the unloved garage area behind the kitchen into a practical kitchen utility area and cloakroom, leading into the now spacious and light kitchen/diner. This simply involved moving a few interior walls to create the new rooms and then adding a new side entrance and window to brighten up the new space. Finally, new bespoke French doors that match the properties existing windows allow light to flood into the new breakfast kitchen, an additional area just off of the main kitchen. These doors create a nice flow between the outdoor seating space and the kitchen, perfect for eating breakfast outside in the mornings, BBQs or even outdoor wine nights during the summer months.
For the interior the client was really drawn towards a dark blue colour for the kitchen cabinetry. In order to keep the scheme light and bright we selected a very pale grey for the wall and breakfast kitchen cabinets. We were able to utilised the beautiful existing natural wood dining table by pairing it with a set of new smart dining chairs that were specifically chosen for their comfort and style. The luxury vinyl tile floor harmoniously and affordably reflects a herringbone parquet natural wooden floor, this was chosen to work with the brand new underfloor heating.
The tall cabinets contain a full size fridge and freezer, a double oven housing and a large double larder. The rest of the kitchen includes wall cupboards and two sets of large pan draws to create plenty of easy access storage, a small peninsular between the main kitchen and dining space allows for easy food serving and even more storage. The final element to this luxury kitchen design is the breakfast kitchen just off of the main kitchen, this was designed to create flow between the patio outdoor seating area and the kitchen. This breakfast bar is home to all the breakfast and drinks making facilities, also doubling up as a Home bar area. The family can now open the new french doors and enjoy outdoor meals and drinks during the summer.
お手頃価格のキッチン (黒い調理設備、青いキャビネット、大理石カウンター) の写真
1