白いキッチン (黒い調理設備、石スラブのキッチンパネル、フラットパネル扉のキャビネット、珪岩カウンター) の写真
絞り込み:
資材コスト
並び替え:今日の人気順
写真 1〜20 枚目(全 178 枚)

サンフランシスコにある高級な小さな北欧スタイルのおしゃれなキッチン (シングルシンク、フラットパネル扉のキャビネット、グレーのキャビネット、珪岩カウンター、白いキッチンパネル、石スラブのキッチンパネル、黒い調理設備、淡色無垢フローリング、白いキッチンカウンター) の写真

This kitchen shows a classic design in a mix of greys with a high gloss finish, Stainless steel handle-less base units, which has then been mixed with White quartz worktops. These colours really compliment the feature Granite flooring in the room. The kitchen has stainless steel handle-less base units, which has then been mixed with White quartz worktops.
The customer also specified a custom Granite breakfast bar, which is moveable. The breakfast bar goal post style sits over the island and has the option to pull out to create a breakfast bar over hang for bar stools.
This bespoke feature was created by the stone fabricators Stone Connection based in Wheldrake in York.
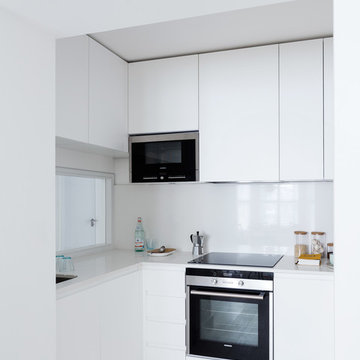
We completed a luxury apartment in Primrose Hill. This is the second apartment within the same building to be designed by the practice, commissioned by a new client who viewed the initial scheme and immediately briefed the practice to conduct a similar high-end refurbishment.
The brief was to fully maximise the potential of the 60-square metre, two-bedroom flat, improving usable space, and optimising natural light.
We significantly reconfigured the apartment’s spatial lay-out – the relocated kitchen, now open-plan, is seamlessly integrated within the living area, while a window between the kitchen and the entrance hallway creates new visual connections and a more coherent sense of progression from one space to the next.
The previously rather constrained single bedroom has been enlarged, with additional windows introducing much needed natural light. The reconfigured space also includes a new bathroom.
The apartment is finely detailed, with bespoke joinery and ingenious storage solutions such as a walk-in wardrobe in the master bedroom and a floating sideboard in the living room.
Elsewhere, potential space has been imaginatively deployed – a former wall cabinet now accommodates the guest WC.
The choice of colour palette and materials is deliberately light in tone, further enhancing the apartment’s spatial volumes, while colourful furniture and accessories provide focus and variation.
Photographer: Rory Gardiner
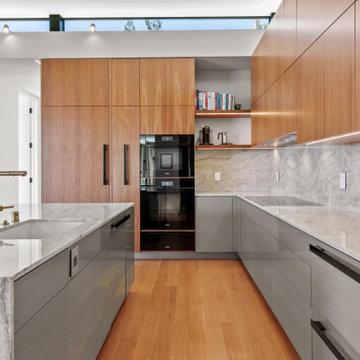
LED strip lights and LED flood lights serve the kitchen.
サンフランシスコにある高級な中くらいなモダンスタイルのおしゃれなキッチン (アンダーカウンターシンク、フラットパネル扉のキャビネット、中間色木目調キャビネット、珪岩カウンター、グレーのキッチンパネル、石スラブのキッチンパネル、黒い調理設備、無垢フローリング、茶色い床、グレーのキッチンカウンター、格子天井) の写真
サンフランシスコにある高級な中くらいなモダンスタイルのおしゃれなキッチン (アンダーカウンターシンク、フラットパネル扉のキャビネット、中間色木目調キャビネット、珪岩カウンター、グレーのキッチンパネル、石スラブのキッチンパネル、黒い調理設備、無垢フローリング、茶色い床、グレーのキッチンカウンター、格子天井) の写真
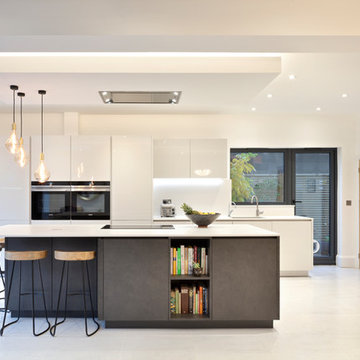
ロンドンにあるお手頃価格の中くらいなエクレクティックスタイルのおしゃれなキッチン (一体型シンク、フラットパネル扉のキャビネット、グレーのキャビネット、珪岩カウンター、グレーのキッチンパネル、石スラブのキッチンパネル、黒い調理設備、磁器タイルの床、グレーの床、グレーのキッチンカウンター) の写真
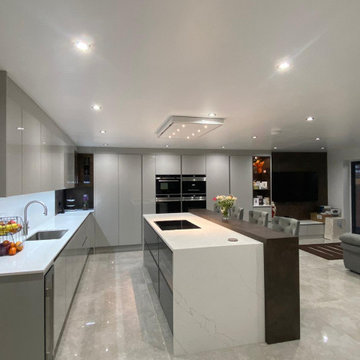
ロンドンにあるラグジュアリーな巨大なコンテンポラリースタイルのおしゃれなキッチン (アンダーカウンターシンク、フラットパネル扉のキャビネット、グレーのキャビネット、珪岩カウンター、白いキッチンパネル、石スラブのキッチンパネル、黒い調理設備、磁器タイルの床、グレーの床、白いキッチンカウンター) の写真
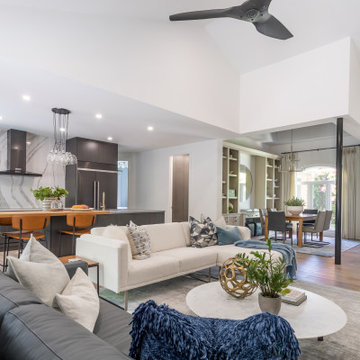
Featured by House & Home - this modern kitchen has grey flat panel kitchen cabinets, black appliances, a dark wall and two kitchen islands. We chose to create a butcher block waterfall feature and a second island with a concrete Caesarstone quartz slab. The backsplash was comprised of two jumbo Cambria carrara slabs. Design and styling by Harper Designs. Carpentry by Foxwood Custom Homes.
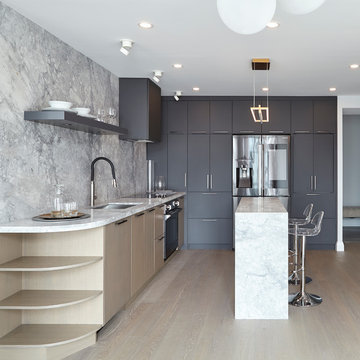
Valerie Wilcox
トロントにある高級な中くらいなモダンスタイルのおしゃれなキッチン (アンダーカウンターシンク、フラットパネル扉のキャビネット、グレーのキャビネット、珪岩カウンター、グレーのキッチンパネル、石スラブのキッチンパネル、黒い調理設備、無垢フローリング、ベージュの床、グレーのキッチンカウンター) の写真
トロントにある高級な中くらいなモダンスタイルのおしゃれなキッチン (アンダーカウンターシンク、フラットパネル扉のキャビネット、グレーのキャビネット、珪岩カウンター、グレーのキッチンパネル、石スラブのキッチンパネル、黒い調理設備、無垢フローリング、ベージュの床、グレーのキッチンカウンター) の写真

Stéphane VAsco
パリにあるお手頃価格の小さなコンテンポラリースタイルのおしゃれなキッチン (エプロンフロントシンク、フラットパネル扉のキャビネット、マルチカラーの床、白いキッチンカウンター、黒いキャビネット、珪岩カウンター、白いキッチンパネル、石スラブのキッチンパネル、黒い調理設備、セラミックタイルの床、アイランドなし) の写真
パリにあるお手頃価格の小さなコンテンポラリースタイルのおしゃれなキッチン (エプロンフロントシンク、フラットパネル扉のキャビネット、マルチカラーの床、白いキッチンカウンター、黒いキャビネット、珪岩カウンター、白いキッチンパネル、石スラブのキッチンパネル、黒い調理設備、セラミックタイルの床、アイランドなし) の写真
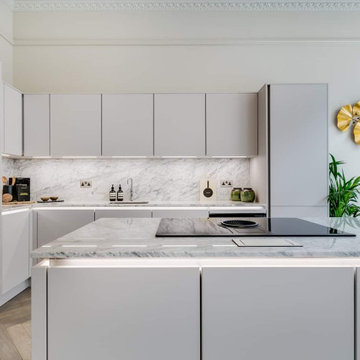
Beautiful Matt Lacquered Handless German Kitchen in London apartment. Herringbone Floor through with a large island and built in hob extraction, meaning no chunky bulkhead above, creates that open plan living the client was after.
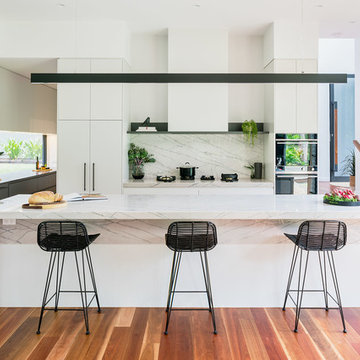
Angus Martin Photography
サンシャインコーストにある中くらいなコンテンポラリースタイルのおしゃれなアイランドキッチン (珪岩カウンター、石スラブのキッチンパネル、黒い調理設備、無垢フローリング、ダブルシンク、フラットパネル扉のキャビネット、白いキッチンパネル、白いキッチンカウンター) の写真
サンシャインコーストにある中くらいなコンテンポラリースタイルのおしゃれなアイランドキッチン (珪岩カウンター、石スラブのキッチンパネル、黒い調理設備、無垢フローリング、ダブルシンク、フラットパネル扉のキャビネット、白いキッチンパネル、白いキッチンカウンター) の写真
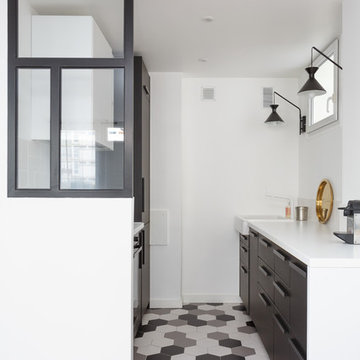
Stéphane VAsco
パリにあるお手頃価格の小さなモダンスタイルのおしゃれなキッチン (エプロンフロントシンク、フラットパネル扉のキャビネット、黒いキャビネット、珪岩カウンター、白いキッチンパネル、石スラブのキッチンパネル、黒い調理設備、セラミックタイルの床、アイランドなし、マルチカラーの床、白いキッチンカウンター) の写真
パリにあるお手頃価格の小さなモダンスタイルのおしゃれなキッチン (エプロンフロントシンク、フラットパネル扉のキャビネット、黒いキャビネット、珪岩カウンター、白いキッチンパネル、石スラブのキッチンパネル、黒い調理設備、セラミックタイルの床、アイランドなし、マルチカラーの床、白いキッチンカウンター) の写真
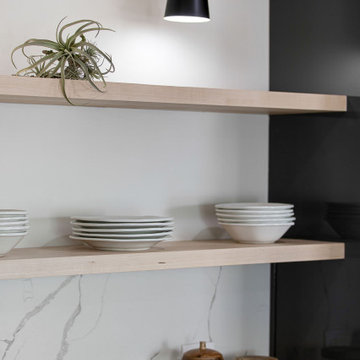
Down-to-studs renovation that included floor plan modifications, kitchen renovation, bathroom renovations, creation of a primary bed/bath suite, fireplace cosmetic improvements, custom woodwork, lighting/flooring/paint throughout. Exterior improvements included cedar siding, paint, landscaping, handrail.
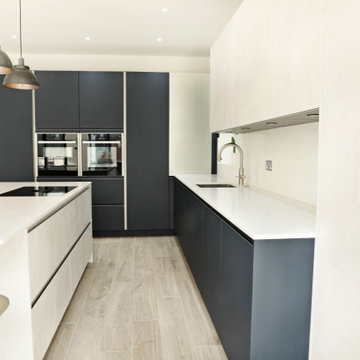
L-shaped kitchen, with Midnight Blue Lacquered unit with stainless steel strip handrail. Kitchen island we used PURU BORA Pure induction cooktop with integrated extraction, a combination of drawers, cupboards, and open shelves in Oxide concrete laminated units, and black handrail. The units are complemented by a stratus grey pearl carcase colour for a modern and stylish element to the overall composition.
To further enhance functionality and visual appeal, we incorporated a Roller Shutter Unit in stainless steel, with the interior of the unit matching the kitchen island using same colour Oxides concrete.
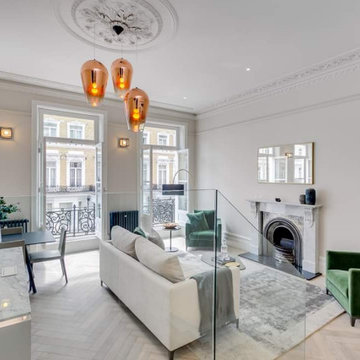
Beautiful Matt Lacquered Handless German Kitchen in London apartment. Herringbone Floor through with a large island and built in hob extraction, meaning no chunky bulkhead above, creates that open plan living the client was after.
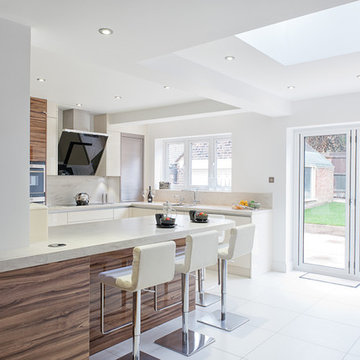
This beautiful Noce Marino gloss timber effect & Gloss Cream handle-less kitchen has been cleverly designed to incorporate the central supporting column of the new extension.
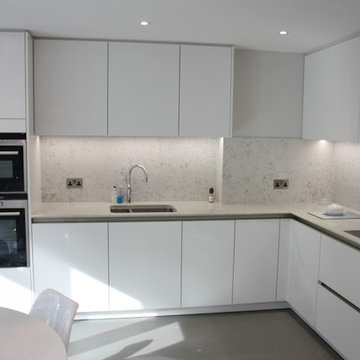
ロンドンにある高級な広いモダンスタイルのおしゃれなキッチン (アンダーカウンターシンク、フラットパネル扉のキャビネット、白いキャビネット、珪岩カウンター、グレーのキッチンパネル、石スラブのキッチンパネル、黒い調理設備、磁器タイルの床、アイランドなし) の写真
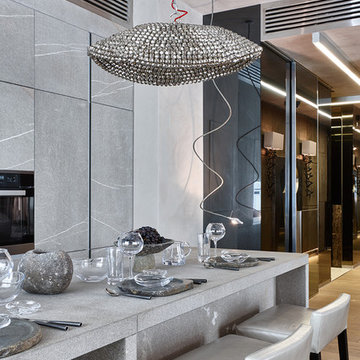
На фото фрагмент гостиной. Кухня и остров в камне фабрики Modulnova, светильник над островом и стулья фабрики Baxter, инсталляционный светильник змейка фабрики Ingo maurer, вид из кухни в коридор, выделяемый объём из зеркала скрывает за собой кладовую, для целостности объёма использовали высокие двери Longhi так-же в зеркальном исполнении. Стены и потолок в декоративной штукатурке имитирующей бетон.
Фотограф Лучин Евгений Михайлович
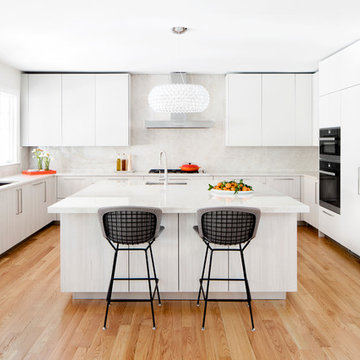
Snaidero CODE kitchen
Base: Polar Elm Matrix
Tall: Reflect White Matte Lacquer
Wall: Feather Grey Satin Glass
Photographed by Jennifer Hughes
ワシントンD.C.にある広いコンテンポラリースタイルのおしゃれなキッチン (アンダーカウンターシンク、フラットパネル扉のキャビネット、珪岩カウンター、石スラブのキッチンパネル、黒い調理設備、白いキャビネット、白いキッチンパネル、淡色無垢フローリング) の写真
ワシントンD.C.にある広いコンテンポラリースタイルのおしゃれなキッチン (アンダーカウンターシンク、フラットパネル扉のキャビネット、珪岩カウンター、石スラブのキッチンパネル、黒い調理設備、白いキャビネット、白いキッチンパネル、淡色無垢フローリング) の写真
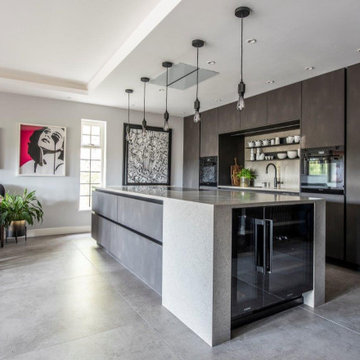
This luxury apartment was transformed by removing a midi height wall as you walked in and changing the floor from a beech colour wood to the vast porcelain tiles. The whole space feels twice the size and the stunning kitchen looks great bit also functions well. The clients say they just smile when they walk in and the whole room comes together and they are proud to have friends over. Diane has worked her magic and we just love her work
白いキッチン (黒い調理設備、石スラブのキッチンパネル、フラットパネル扉のキャビネット、珪岩カウンター) の写真
1